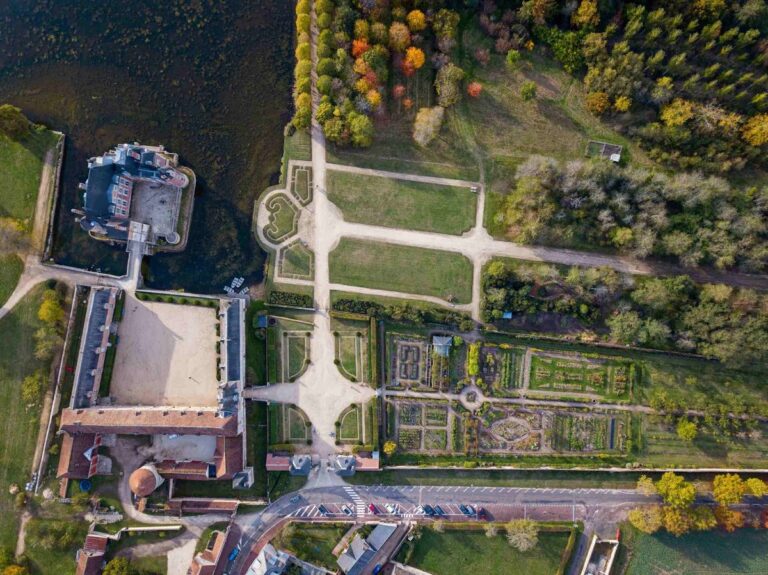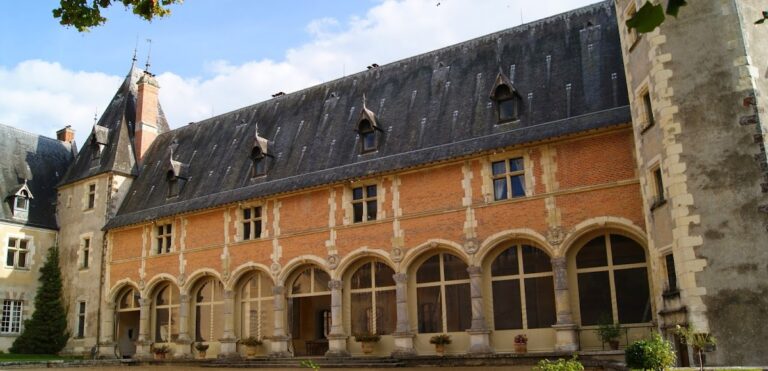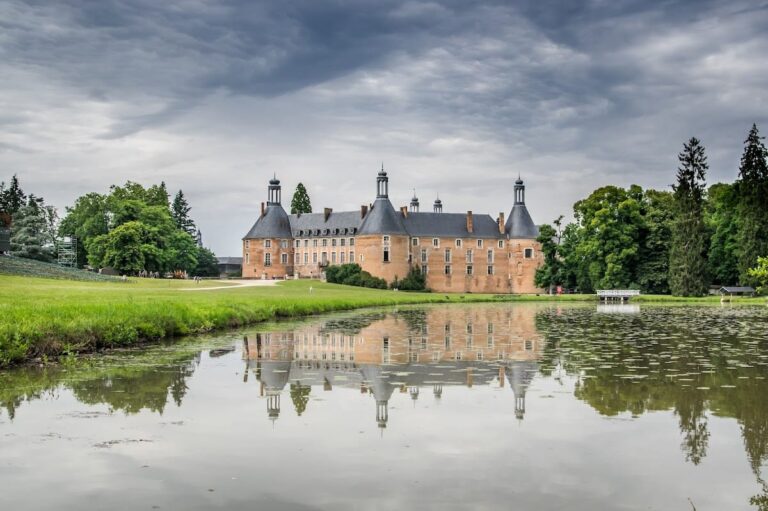Château de Saint-Brisson-sur-Loire: A Medieval Fortress in France
Visitor Information
Google Rating: 4.4
Popularity: Medium
Google Maps: View on Google Maps
Official Website: www.chateau-saint-brisson.com
Country: France
Civilization: Unclassified
Remains: Military
History
The Château de Saint-Brisson-sur-Loire is situated in the commune of Saint-Brisson-sur-Loire, France. This medieval fortress was built by the local nobility during the Middle Ages and stands near the historic boundary separating the territories of Berry and Orléanais.
The earliest known record of the site dates back to the mid-11th century, when a lord named Probert de Saint-Brisson supported the Abbey of Fleury and donated the church of Sainte-Marie located within the castle’s enclosure. Around 1135, the original fortification, often referred to as a castrum, suffered destruction by fire ordered by King Louis VI. This act was in response to the misconduct of the lord, reportedly involving the dismantling of earlier defensive works including a Romanesque main tower and wooden palisades.
By the late 12th century, the castle was under the control of Étienne I of Blois-Champagne, who held it as an allodial property, meaning free from feudal duties. The castle played a role in the political turbulence of the time, including involvement in coalitions against King Philip Augustus. After a period of royal intervention and temporary confiscation, the fortress was restored to the family. The current stone structure, embodying a single phase of construction, probably dates from between 1180 and 1200 during the tenure of Étienne de Sancerre. It is possible that Guillaume aux Blanches Mains, Archbishop of Reims, contributed to this building effort. Architectural features suggest that the castle was built before the architectural trends of the early 13th century, which included flanking towers with arrow slits and defensive sloped bases.
Ownership passed from the Sancerre family in 1290 and changed hands multiple times over the centuries, eventually coming into possession of the Nevers family. In 1567, the castle came under the Séguier family, who transformed it from a militarized fortress into a residential manor. One of its notable residents was Sidoine Séguier, Marquis de Saint-Brisson (1738–1773), known both for his military career and writings.
The French Revolution brought significant alterations; in 1793, certain parts of the entrance gatehouse, the western curtain wall, a southwest round tower, and sections of the outer walls were deliberately demolished in efforts to eliminate feudal symbols. Restoration activities resumed in 1819 by members of the Séguier family descendants, which included rebuilding pavilions named after Charles X and the Marquise, along with ongoing masonry repairs and structural reinforcements into the early 1900s.
In 1987, Anne de Ranst de Berchem de Saint Brisson, the last marquis descendant, gifted the château, along with associated lands and furnishings, to the local community. An organization was established to oversee its restoration and public opening. Later, in 2015, the castle and part of its grounds were sold to a company specializing in the management of Loire castles. The furnishings were auctioned with some pieces transferred to public collections. Since then, restoration efforts supported by visitor revenues and public grants, especially from regional cultural authorities, have focused on the interior and roofing structures.
The château, along with its park, terraces, moats, and associated features, has held protected status as a French historic monument since April 7, 1993.
Remains
The Château de Saint-Brisson-sur-Loire is designed as a polygonal fortress with a roughly six-sided, somewhat triangular layout dating from the late 12th century. The entire castle was constructed in a single building phase, as shown by the uniform connections between the masonry of the towers and curtain walls. However, subtle differences in the stonework distinguish the round and square towers from the straight curtain walls. This suggests careful planning without later piecemeal additions common in evolving fortifications.
Defensive towers alternately take cylindrical and square forms and are distributed along the curtain walls. The castle notably lacks a central keep or donjon, emphasizing a palace-fortress concept that combines protection with comfortable residential spaces. One distinctive feature surviving along the northern curtain is the presence of window openings fitted with stone mullions, a design comparable to those found at the Château de Castelnau-Bretenoux. These openings indicate glazed or open windows that brought light into the interior spaces, blending defense with livability.
Surrounding the castle is a landscaped park developed in the English garden style, featuring carefully trained orchards, rows of aligned trees, and rare plant species. The park also includes a distinctive landscaped island designed using anamorphosis, an artistic principle of visual distortion made famous by André Le Nôtre, the renowned garden designer. This feature remains a subject of current study.
Within the grounds, replicas of medieval siege engines have been installed to illustrate the castle’s military context. These functional models include a mangonel, a couillard, and a trebuchet, which demonstrate artillery techniques used during siege warfare in the Middle Ages. These installations were created through collaboration between the local heritage association and the Loiret departmental council.
Later restoration efforts in the 19th and 20th centuries saw rebuilding of the pavilions named after Charles X and the Marquise, along with extensive masonry repairs. Grey cement was used in some masonry works, and structural tie rods were added to stabilize the western curtain wall and northern facades of the main residence. These interventions aimed to consolidate the historic fabric of the château while enabling its continued use.
The protected historic monument encompasses the castle’s park, terraces, moats, multiple bridges, ponds, canals, the basement, the dining hall, the courtyard, and an ornamental pool. The castle’s position on elevated ground overlooking the left bank of the Loire River and a now-dry former river arm provided natural defense advantages historically, reinforcing its strategic importance in controlling access along the valley.
Together, these architectural and landscape elements present a well-preserved example of a medieval fortification adapted over centuries for noble residence while maintaining its role as a stronghold along one of France’s key waterways.










