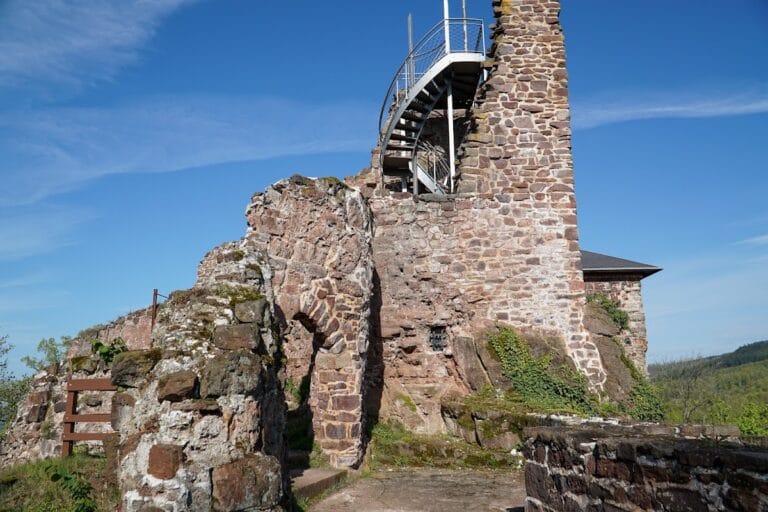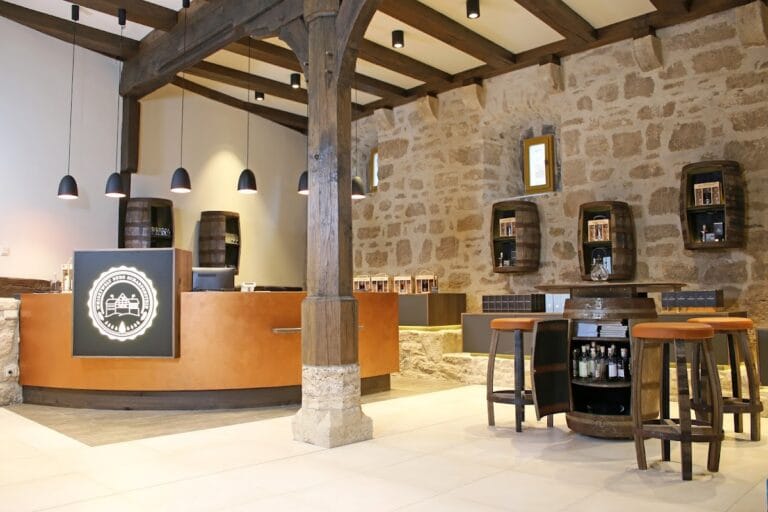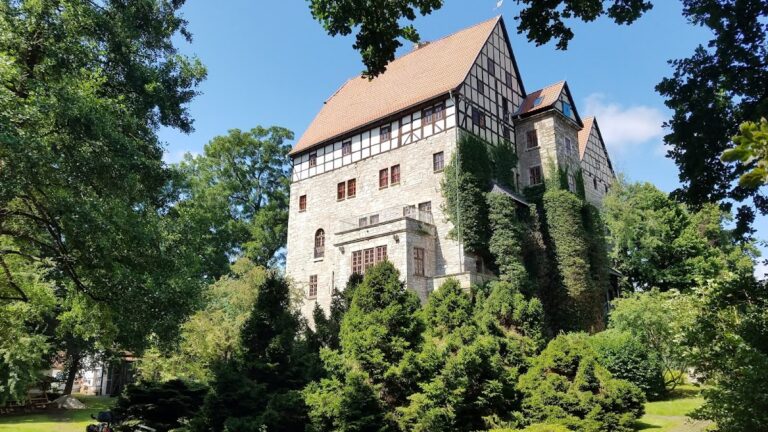Burg Lohra: A Medieval Castle Ruin in Thuringia, Germany
Visitor Information
Google Rating: 4.2
Popularity: Low
Google Maps: View on Google Maps
Official Website: www.openhouses.de
Country: Germany
Civilization: Unclassified
Remains: Military
History
Burg Lohra is a medieval castle ruin located in the municipality of Großlohra, Germany, built by the German nobility during the 11th century. Positioned on a hill spur, it was established in a strategically favorable location within what is today the state of Thuringia.
The earliest known reference to Burg Lohra dates from 1116, mentioning Berengar, Count of Lare, who belonged to the family that held the castle. Although this is the first surviving record, the site’s construction likely predates this mention by several decades, placing its origins firmly in the early Middle Ages. Throughout the 12th century, the Counts of Lohra maintained close connections with the ruling Hohenstaufen dynasty, an alliance that enabled significant development of the castle. During the latter half of this century, Count Ludwig III expanded the site, notably constructing a large bergfried, or main tower, which shows influences from the Hirsau monastic architectural tradition. This period reflects the castle’s growing importance as both a residence and administrative center.
A distinctive feature of Burg Lohra from this time is its double chapel, a two-level structure designed to separate the nobility from other inhabitants during worship. The upper chapel was reserved for the ruling family, while the lower floor served other castle residents. The style and stonework suggest craftsmen who worked on other Staufer-period castles, such as the nearby Königslutter, were involved. Together with the remains of the palas, the castle’s residential building, and its thick ring wall, these features reveal the Counts of Lohra’s ambition for the site to rival other prominent strongholds in the region, including those held by the Thuringian landgraves.
The family line of the Counts of Lohra ended in the early 1200s, most likely tied to the death of Count Ludwig IV on a crusade. Around 1227, ownership passed to the Counts of Beichlingen. In 1320, portions of the castle’s domain were sold to the Counts of Hohnstein, who made Burg Lohra their residence. During the 15th century, this family reinforced the castle’s fortifications, enhancing its defenses in response to the period’s military challenges.
The castle endured multiple destructive episodes during the Thirty Years’ War in the 17th century, resulting in several cycles of damage and rebuilding. Following these conflicts, Burg Lohra changed hands, coming under Johann VIII of Sayn-Wittgenstein-Hohenstein and later the Hardenberg family. From 1712 onwards, the site became part of the Prussian territories and underwent various alterations, including the removal of stone from the core structures for use elsewhere.
Efforts to preserve Burg Lohra began in the 20th century, most notably led from the 1960s to the 1990s by Clara Döring, known locally as the “Burgfräulein.” Her dedication to the castle’s upkeep and public education earned her the Federal Cross of Merit in 1992. Since that year, a heritage association based in Weimar has managed the site, overseeing its maintenance and restoration. A significant renovation of the castle chapel took place in 2000 with support from the German Foundation for Monument Protection.
Remains
Burg Lohra occupies a hilltop spur at approximately 410 meters elevation, surrounded by forested hills. The castle’s layout preserves a considerable amount of its medieval structure, representing a largely complete example of a 12th-century hill fortress in the region. The stronghold was constructed using local stone and features robust masonry typical of the period.
One of the most prominent surviving elements is the bergfried, or main tower, built under Count Ludwig III. This tower’s stonework reveals clear inspiration from the Hirsau architectural style, associated with a nearby monastic influence, suggesting that specialist medieval builders were involved. The structure served both as a defensive keep and as a symbol of the ruler’s authority.
Among the castle’s notable features is the double chapel dating to the Staufer period. This two-story religious building includes an opening connecting the upper and lower floors. The upper chapel was intended for the noble family, while the lower served other castle inhabitants, a reflection of social hierarchies within the fortress. The stone carving and architectural details of the chapel are linked to masons who also worked on the nearby castle at Königslutter, indicating shared workshops or craftsmen.
The castle grounds also contain the remnants of a palas, a main residential building used for living quarters by the Counts. Alongside this, there is a thick ring wall encircling the castle complex, underscoring the desire to establish Burg Lohra as a seat competitive in status and defense with other notable Thuringian castles like Runneburg and Neuenburg. These fortifications were further strengthened during the early 15th century by the Counts of Hohnstein, reflecting ongoing concerns for security.
Despite the numerous reconstructions prompted by warfare, particularly during the Thirty Years’ War, many original medieval walls and buildings remain visible today, though some parts have been altered or partially quarried over time. The castle chapel underwent restoration in 2000, supported by an important German foundation, helping to safeguard its architectural and historical significance. Currently, the site retains its medieval character, allowing visitors to engage directly with the surviving stone structures that tell the story of its long and complex history.










