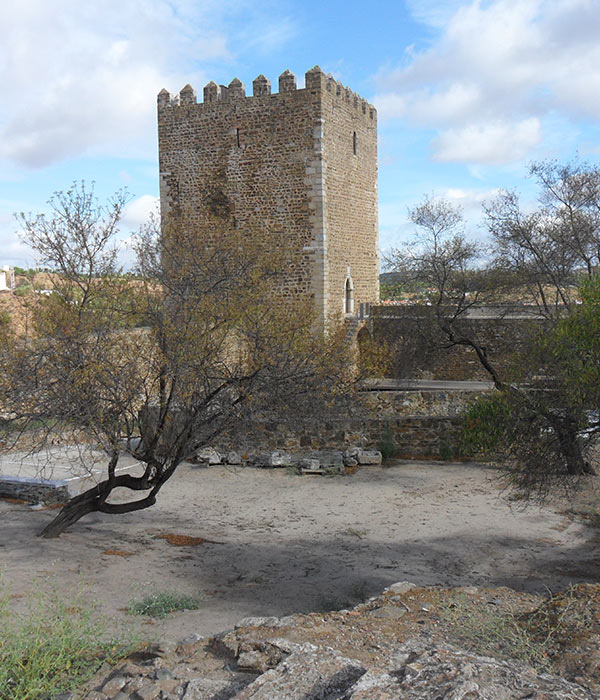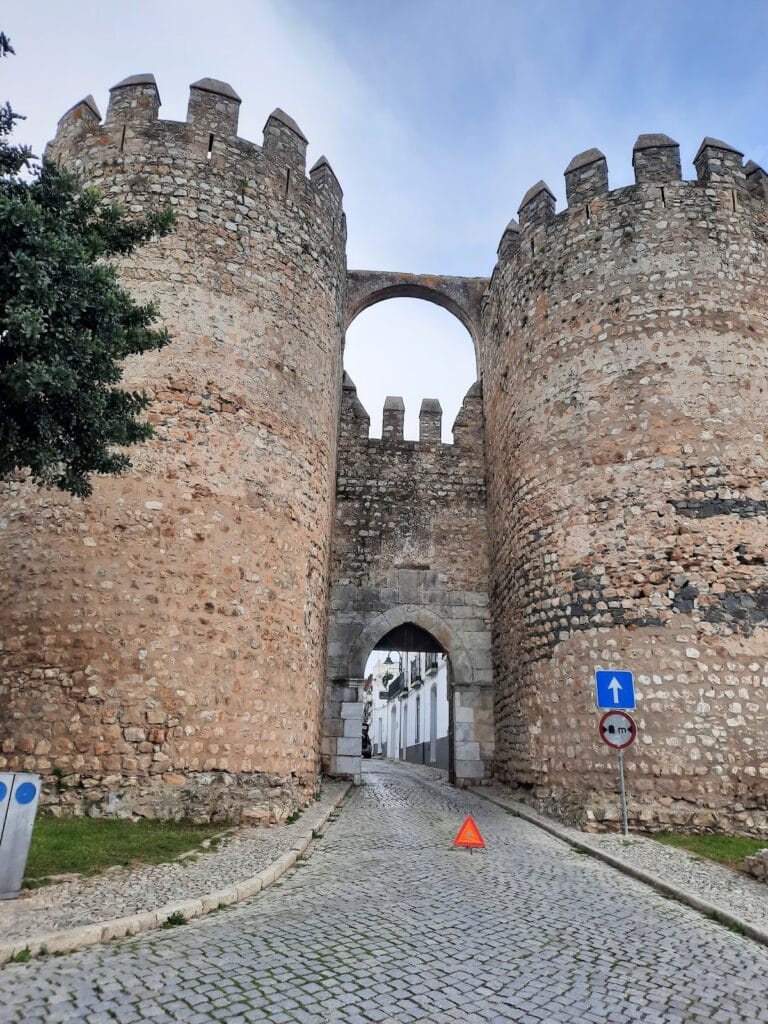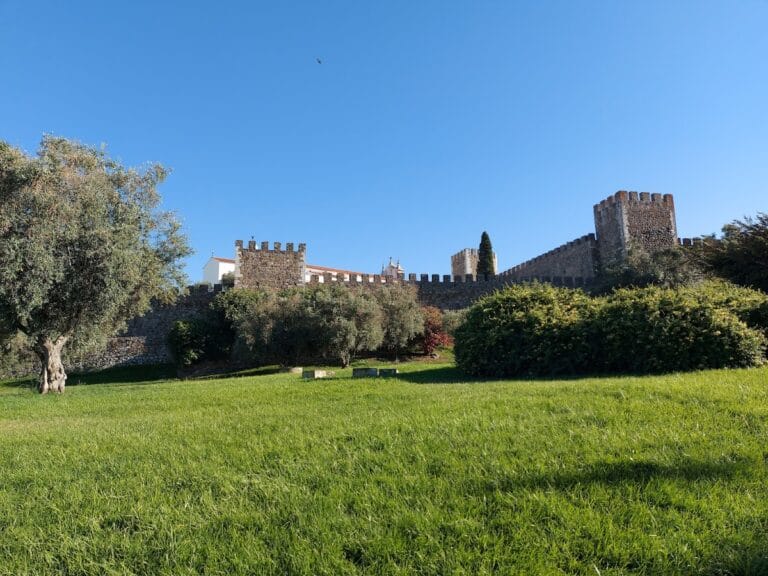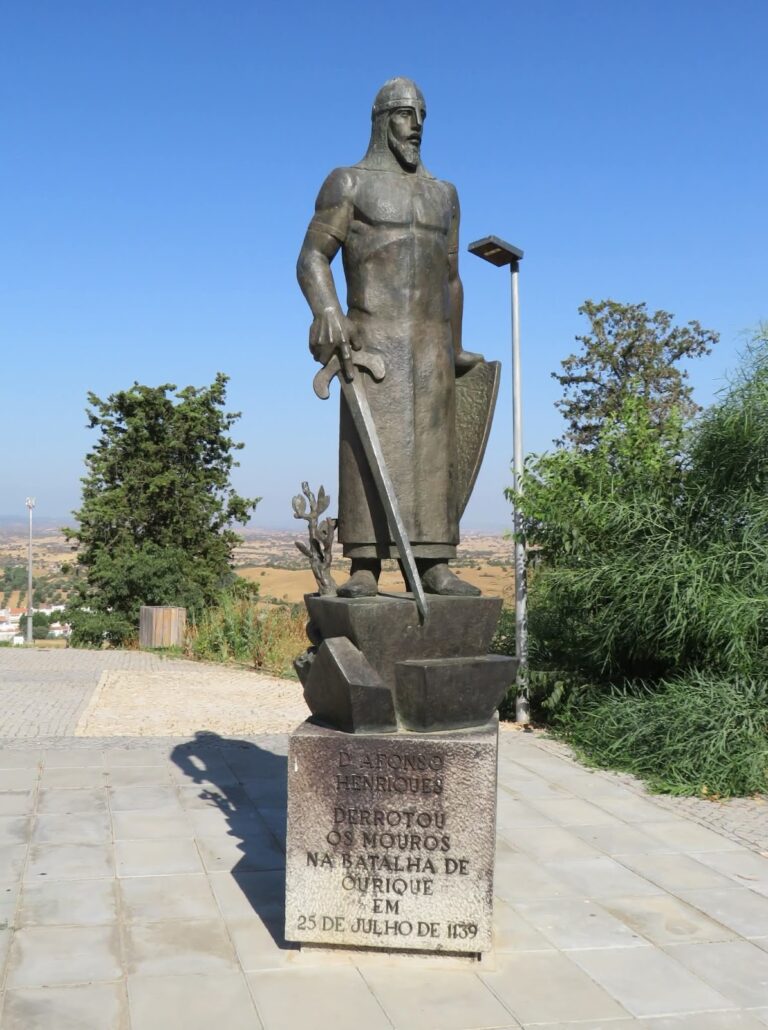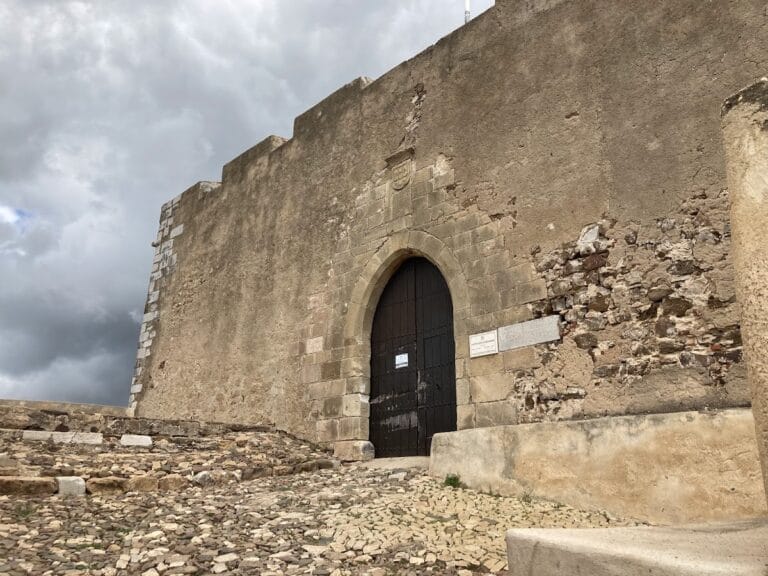Castle of Mértola: A Historic Fortress in Portugal
Visitor Information
Google Rating: 4.5
Popularity: Medium
Google Maps: View on Google Maps
Official Website: www.museudemertola.pt
Country: Portugal
Civilization: Unclassified
Remains: Military
History
The Castle of Mértola is located in the municipality of Mértola, Portugal. Its origins trace back to a Phoenician settlement established in 318 B.C. during the time of Alexander the Great’s campaign against Tyre. This early settlement, initially called Myrtilis or New Tyre, served as an important trading post due to its strategic position with access to both river and land routes across southern Iberia.
Under Roman dominion, the town, renamed Myrtilis Julia by Julius Caesar in 44 B.C., grew into a regional center for mining and agriculture within Baixo Alentejo. The Roman period was marked by construction of extensive walls, parts of which align with the current castle fortifications. After the Romans, the site saw occupation by Germanic groups such as the Swabians and Visigoths, a transition recorded by Bishop Idácio around the mid-5th century A.D.
The original fortifications suffered destruction during barbarian invasions but were later rebuilt under Umayyad Muslim rule, during which the town’s name evolved to Martula. Ibn Qasi, who governed the Taifa of Mértola from 1144 to 1151, is credited with initiating significant defensive measures on the castle. Mid-12th century saw the construction of a ribat, a type of fortified religious retreat, atop the south tower of the central keep. Subsequent Almohad rulers in the late 12th century undertook further repairs and built enclosing walls, including a semi-cylindrical tower, with the fortress enhanced specifically by Abu Háfece’s order in 1171.
In 1238, the castle was seized by Sancho II of Portugal, ending centuries of Islamic control. For much of the 13th and early 14th centuries, roughly between 1240 and 1316, the castle functioned as the headquarters of the Military Order of Santiago. It was during this period, in 1292, that the prominent keep tower was constructed under the command of João Fernandes, the order’s master. Later in the 13th or early 14th century, the dungeons were rebuilt, incorporating elements of the older Carocha gate and tower, and additional fortifications were completed by 1373.
Following the Treaty of Monção in 1386, control returned to the Portuguese Crown, prompting further strengthening of the castle in 1404. Towards the end of the 15th century, the residence of the castle’s alcalde (governor) was erected next to the keep tower; this construction led to the partial demolition of the northwest battlements. Although the castle continued to receive maintenance into the early 1500s, including repairs documented in 1513 alongside the provision of lime for these works, its role began to wane.
Through the 17th and 18th centuries, the castle remained part of Portugal’s first line of defense along the Spanish border. However, it gradually lost military significance and was eventually abandoned. By the mid-18th century, records from 1758 describe the fortress as partially ruined and without a garrison. The local economy in the following centuries focused instead on the mining activities near Mértola.
In 1943, the castle was designated a Property of Public Interest. An earthquake in 1969 inflicted damage on the structure, leading to preservation efforts beginning in 1992 under the Portuguese Institute for Architectural Patrimony. Since then, the site has been revitalized to serve as a museum presenting archaeological collections spanning Roman, Visigothic, Christian, and Islamic periods, including important works of Portuguese Islamic art.
Remains
The Castle of Mértola occupies a rocky hilltop within the urban fabric of the town, overlooking the confluence of the Guadiana River and the Ribeira de Oeiras. Its layout is irregularly rectangular, enclosed by fortified walls with multiple towers positioned strategically around the perimeter. The construction reflects successive periods of occupation and reconstruction, blending elements from different eras.
Dominating the complex is the rectangular keep tower, oriented towards the north with an angular placement. This tower rises approximately 30 meters and has a smooth base supporting two floors. Access to its entrance is gained by a staircase attached along the southeast face of the tower walls. Architecturally, the tower features ornamental friezes on its northwest façade, machicolations (openings through which defenders could drop objects on attackers), parapets, and a distinctive pattern of prismatic merlons topped by pyramid-shaped decorations. Inside, the first floor houses a weapons hall with a cross-vaulted ceiling—a design formed by intersecting arches—and a stairway along the southern interior wall leads to the upper floor. Adjacent to this tower lies a white marble relief bearing the coat-of-arms of António Rodrigues Bravo, a former high-ranking postal official of Mértola, illustrating the continued significance of the site into later periods.
The southwest corner of the fortress features the Carocha Tower, a cubic stone structure measuring about 4.7 meters wide. This tower is accessible from the battlements and crowned by a terrace, which includes a doorway and window interrupting its flat roofline. Its interior is distinguished by a hemispherical dome resting on supporting pedestals, showcasing architectural sophistication in vault construction.
The castle’s walls form a sub-rectangular enclosure aligned roughly north to south, reinforced by several rectangular towers. The northern wall is marked by an extensive segment, while the southern boundaries extend from the Carocha Tower along the Guadiana River. Among the gateways, the main eastern entrance is flanked by two smaller defensive towers: one prismatic on the left side and a semi-circular tower on the right. Both towers remain no taller than the line of battlements, emphasizing their role in protecting the gate without dominating the skyline. Another notable feature is the so-called Traitors’ Gate on the northwest wall, situated near the keep tower and shielded by a barbican—a fortified gateway designed to defend the entrance.
Inside the courtyard, a covered cistern is present, constructed with a vaulted ceiling supported by three arches. This feature would have been essential for the collection and storage of water, particularly in periods of siege or drought.
Additionally, the old Misericórdia Gate still stands, representing an ancient access point providing entry to the river. Its survival highlights the importance of the waterway for transportation and supply in earlier periods.
Together, these remnants reflect the layered history of the Castle of Mértola, embodying its strategic military functions and its adaptation over centuries to changing political and cultural influences.
