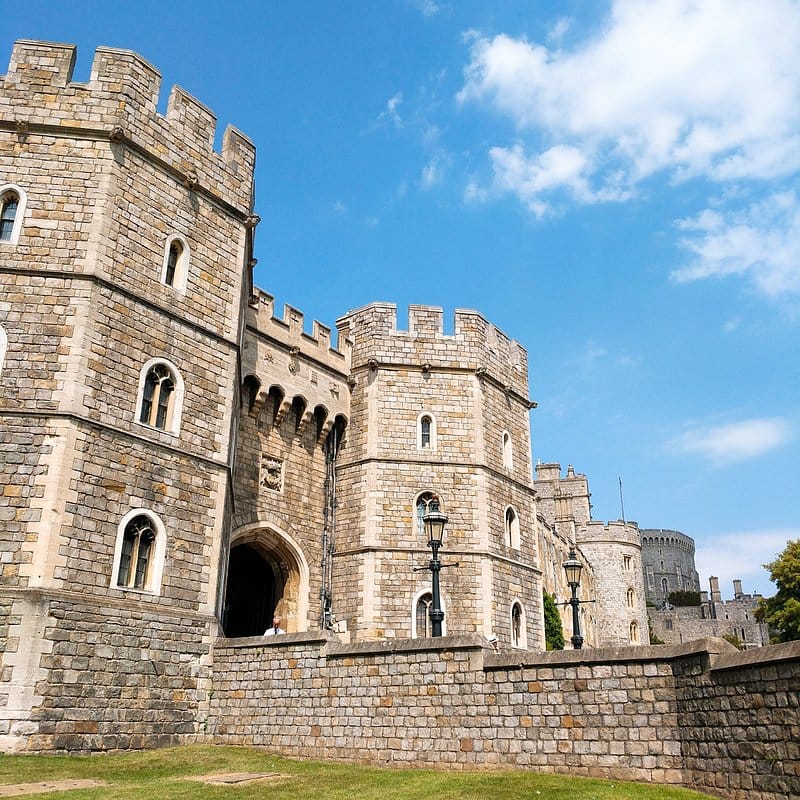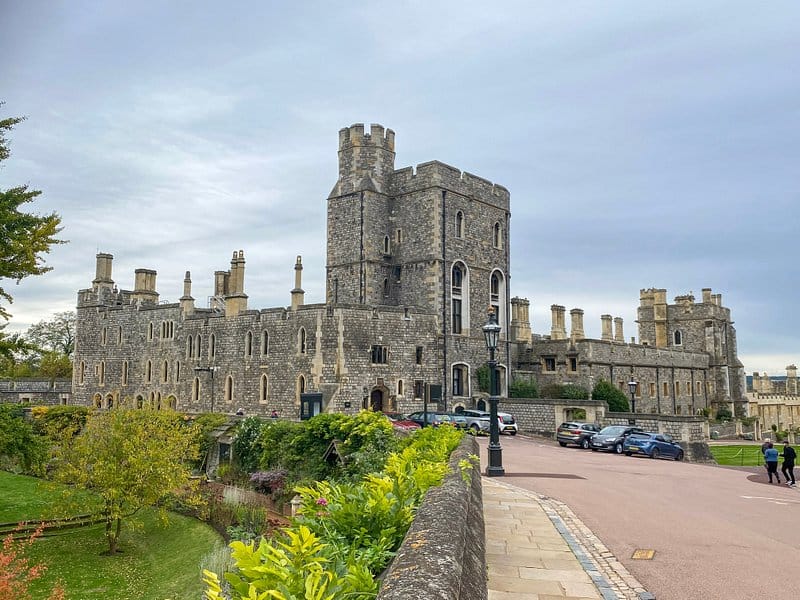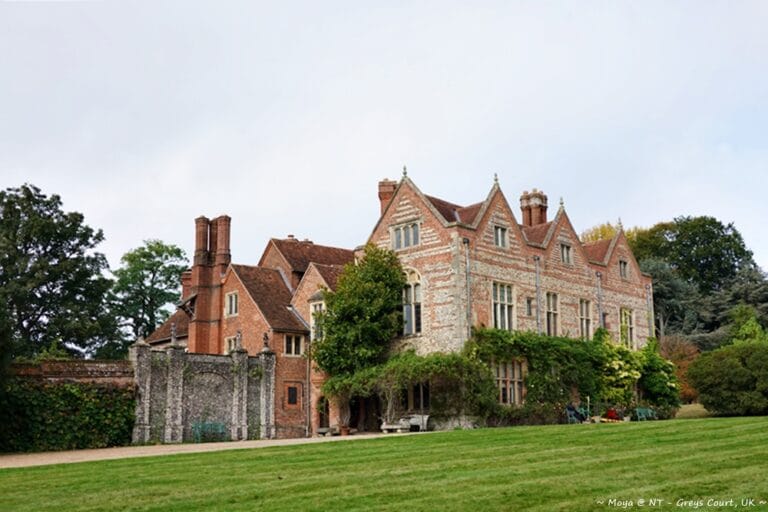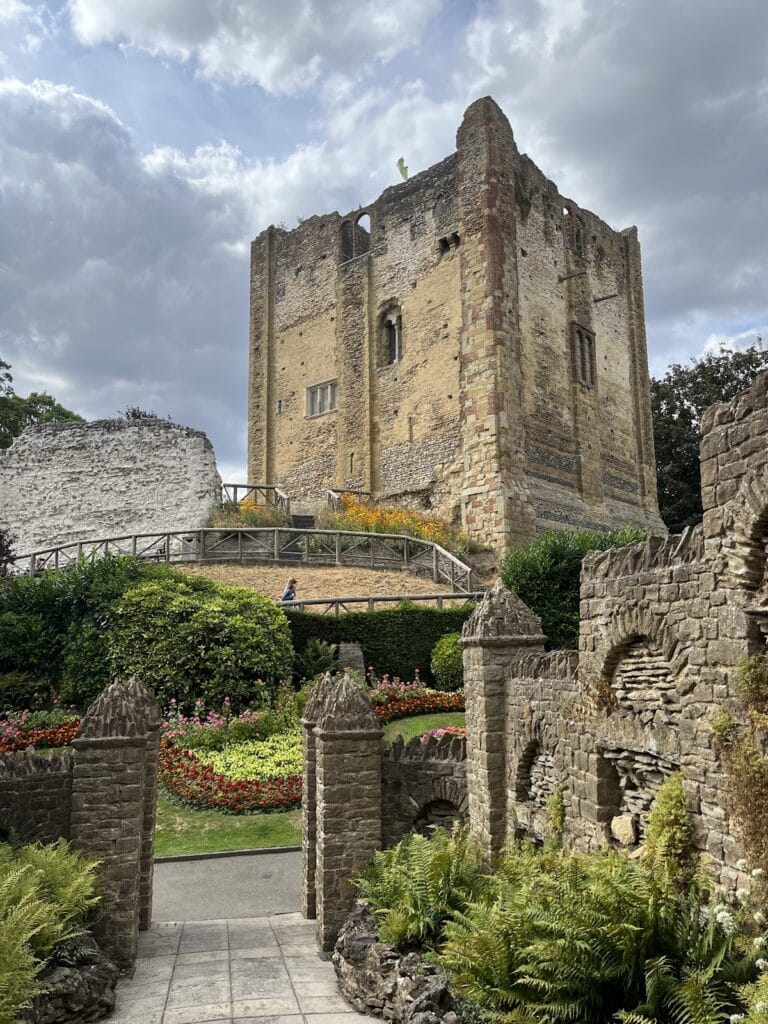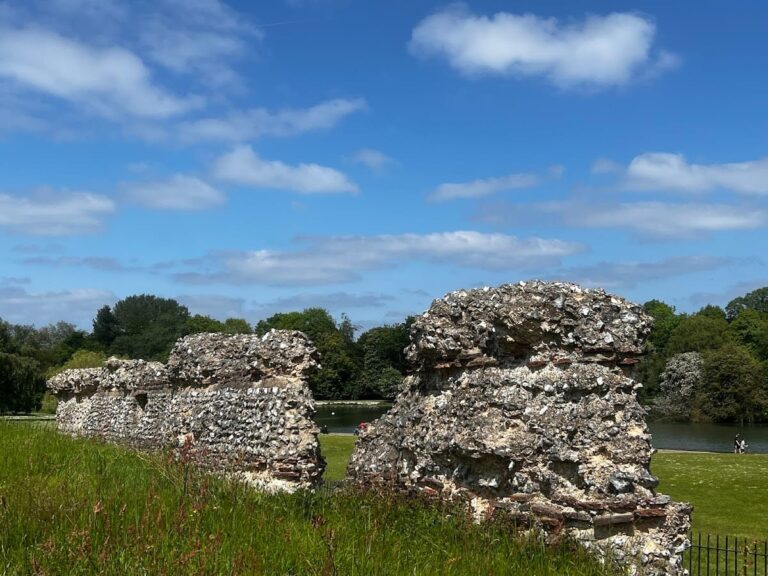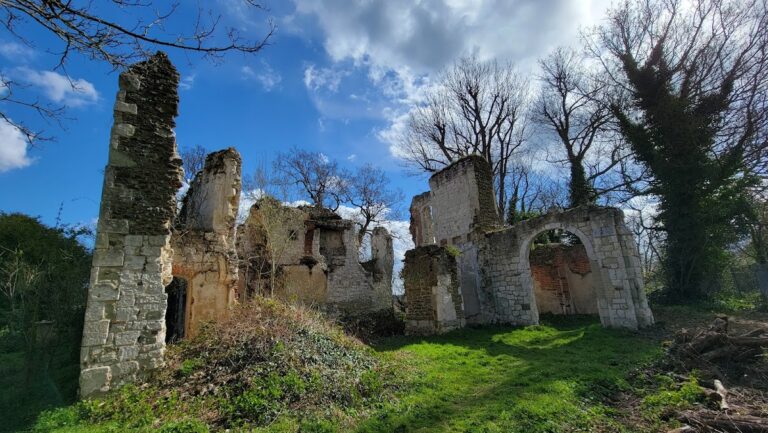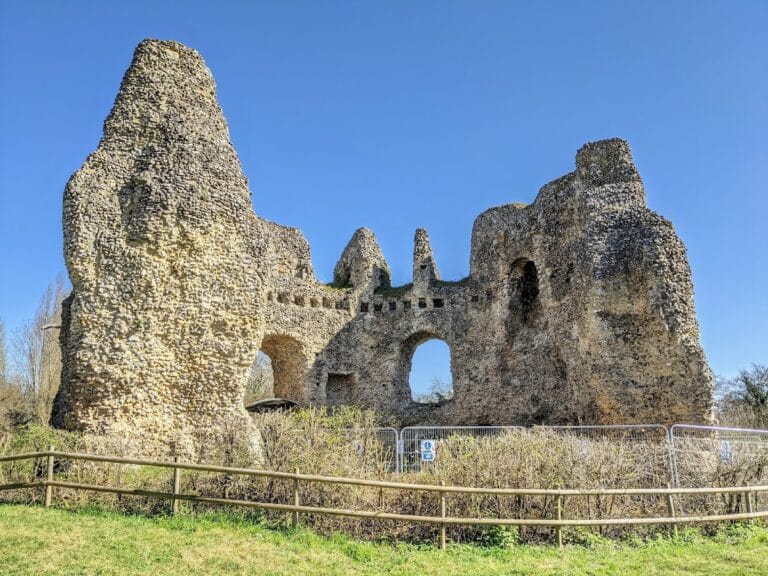Windsor Castle: A Historic Royal Residence in England
Visitor Information
Google Rating: 4.7
Popularity: Very High
Google Maps: View on Google Maps
Official Website: www.rct.uk
Country: United Kingdom
Civilization: Medieval European
Remains: Military
History
Windsor Castle, located in Windsor, England, was established in the 11th century by William the Conqueror soon after his victory in 1066. It formed part of a defensive network of motte-and-bailey castles designed to protect London. Positioned strategically near the River Thames and Windsor Forest, the castle began as a wooden fortification with a keep atop a man-made mound called a motte.
In the 12th and 13th centuries, the castle underwent significant stone construction. Kings Henry I and Henry II replaced wooden structures with stone walls, including a shell keep and surrounding chemise walls. During the First Barons’ War (1214–1216), Windsor was besieged, prompting repairs and fortifications under Henry III. This king also built a luxurious royal palace within the castle between 1240 and 1263, dividing it into a private Upper Ward and a public Lower Ward. The Lady Chapel was constructed during this time.
Edward III carried out a major rebuilding program from 1350 to 1377, investing £51,000, the largest medieval English secular building project. He created a grand palace with three courts and St George’s Hall, and founded the Order of the Garter, which made Windsor its headquarters. The castle continued as a royal residence and diplomatic center through the Tudor era. Henry VIII and Elizabeth I made modifications and used it as a refuge during plagues and uprisings.
During the English Civil War (1642–1651), Parliamentary forces controlled Windsor Castle. It served as a military headquarters and prison for King Charles I, who was later buried in St George’s Chapel. After the monarchy was restored in 1660, Charles II rebuilt much of the castle with architect Hugh May, introducing lavish Baroque interiors and expanding the North Terrace.
The castle saw neglect in the 18th century until George III initiated Gothic-style renovations with architect James Wyatt. These works transformed the exterior and added new interiors, while also improving the surrounding parklands. George IV (1820–1830) commissioned Jeffry Wyatville to remodel the castle extensively. Wyatville raised the Round Tower, redesigned the State Apartments blending Gothic, Rococo, and Classical styles, and gave the castle much of its present appearance.
Queen Victoria made Windsor her main royal residence, hosting diplomatic events and maintaining the castle in mourning after Prince Albert’s death. Minor alterations and restorations were carried out, including rebuilding after a fire in 1853. In the 20th century, modernization continued under Edward VII and George V, adding electric lighting, central heating, and telephone lines. The royal family used Windsor as a refuge during World War II, with enhanced security and preservation efforts.
A major fire in 1992 destroyed nine principal state rooms and damaged over 100 others. Restoration completed in 1997 used modern materials to replicate the pre-fire appearance. Funding partly came from opening Buckingham Palace to the public. In the 21st century, Windsor Castle remains a working royal residence and ceremonial site, housing about 500 residents and staff. It continues to host state visits and events, with ongoing archaeological work and sustainable energy installations.
Remains
Windsor Castle covers 13 acres and combines features of a fortress, palace, and small town. Its layout reflects multiple building phases, culminating in the post-1992 fire reconstruction. The castle centers on a 50-foot-high chalk motte supporting the Round Tower, originally built in the 12th century and raised by 30 feet in the early 19th century. The Round Tower’s interior was redesigned in the 1990s to house the Royal Archives, including an added room within its hollow extension. Its shape is irregular due to the motte’s form, and its height has been noted as disproportionate to its width.
The Middle Ward’s western entrance is open, while the eastern exit is guarded by the Norman Gatehouse, a heavily vaulted 14th-century gatehouse decorated with medieval lion masks. This gatehouse was externally redesigned by Wyatville and internally converted for residential use in the 19th century. The Upper Ward forms a central quadrangle enclosed by stone walls made of Bagshot Heath stone with yellow Bath stone Gothic details and brick-faced interiors. Flint galleting, a technique involving embedding small flint stones in mortar, decorates many buildings, a practice begun in the 17th century.
Within the Upper Ward are the State Apartments along the north side, private royal apartments and the King George IV Gate to the south, the Edward III Tower in the southwest corner, and the motte with the Round Tower on the west edge. At the base of the Round Tower stands a bronze equestrian statue of Charles II, cast in 1679 by Josias Ibach, with a marble plinth carved by Grinling Gibbons. The Upper Ward adjoins the 17th-century North and East Terraces; the East Terrace contains a formal rose garden first laid out by George IV in the 1820s and updated during World War II by Prince Philip and Princesses Elizabeth and Margaret.
The State Apartments rest on medieval foundations laid by Edward III. Service chambers and cellars occupy the ground floor, while grand residential rooms are on the first floor. The western half dates mainly from the 17th century under Hugh May, and the eastern half from the 19th century under Wyatville. Wyatville designed interiors to showcase Classical, Gothic, Rococo, and Jacobethan styles. Many eastern rooms were restored after the 1992 fire using modern materials to replicate their original appearance.
The Grand Reception Room measures 100 feet long and 40 feet tall, featuring a large French Rococo ceiling and restored Gobelins tapestries. The White, Green, and Crimson Drawing Rooms contain 62 carved and gilded wooden trophies depicting weapons and war spoils, some with Masonic symbolism, originally from Carlton House. Three Baroque-style rooms by Hugh May, Antonio Verrio, and Grinling Gibbons—the Queen’s Presence Chamber, Queen’s Audience Chamber, and King’s Dining Room—feature gilded interiors with murals blending medieval and classical imagery.
Victorian Gothic elements include the State Dining Room, restored to its 1920s appearance after the 1992 fire, and Anthony Salvin’s Grand Staircase, which rises to a double-height hall lit by an 18th-century Gothic vaulted lantern tower called the Grand Vestibule. Post-fire reconstruction introduced a “Downesian Gothic” style by Giles Downes, emphasizing modernist coherence with Gothic reinterpretation. The new hammer-beam roof of St George’s Hall is the largest green-oak structure built since the Middle Ages, decorated with heraldic shields.
The Lantern Lobby features flowing oak columns forming a vaulted ceiling resembling an arum lily. The new Private Chapel accommodates 30 worshippers and combines elements from St George’s Hall roof, the Lantern Lobby, and Henry VIII’s chapel vaulting at Hampton Court. The Great Kitchen retains a 14th-century roof lantern alongside Wyatville’s fireplaces, chimneys, and Gothic tables, all products of post-fire restoration.
The ground floor preserves medieval features including the 14th-century Great Undercroft, a vaulted space 193 feet long by 31 feet wide divided into 13 bays, now opened into a single area. The vaulted 14th-century Larderie passage is decorated with carved royal roses. The Lower Ward lies west of the Round Tower and is accessed via the Norman Gate. Originally medieval, it was mostly renovated in the mid-19th century by Anthony Salvin and Edward Blore into a consistent Gothic style.
St George’s Chapel, built in the late 15th to early 16th century in Perpendicular Gothic style, dominates the Lower Ward. It contains 15th-century wooden choir stalls restored by Henry Emlyn, brass plates bearing the arms of Knights of the Garter, Victorian stained glass, and royal tombs including those of Henry VIII, Jane Seymour, Charles I, and Edward IV. The Lady Chapel, constructed by Henry III in the 13th century, was converted into the Albert Memorial Chapel between 1863 and 1873 by George Gilbert Scott. It is richly decorated with marble, glass mosaic, and bronze by noted artists.
The Horseshoe Cloister, dating from around 1480, is a curved brick and timber building housing clergy. It was heavily restored by Scott in 1871. Adjacent buildings from Edward III’s time feature stone perpendicular tracery and serve as offices, a library, and residences for the Dean and canons. The Curfew Tower, one of the oldest Lower Ward structures from the 13th century, contains a former dungeon, remnants of a sally port (a small fortified gateway), castle bells installed in 1478, and a clock from 1689. Its French-style conical roof was added in the 19th century by Salvin, inspired by Viollet-le-Duc’s work at Carcassonne.
Buildings housing the Military Knights and their Governor date from the 16th century and remain in use. King Henry VIII’s gateway on the south side bears Catherine of Aragon’s coat of arms and serves as a secondary entrance to the castle. The castle gardens are limited by steep terrain, with main gardens located east of the Upper Ward on a 19th-century terrace. Surrounding parkland includes the 19th-century Home Park, which contains parkland, two working farms, estate cottages, and the Frogmore estate. The Long Walk, a 2.65-mile double-lined tree avenue 240 feet wide, runs south of the castle and was replanted with chestnut and plane trees after Dutch elm disease.
The Home Park adjoins the 5,000-acre Windsor Great Park, which contains some of Europe’s oldest broadleaved woodlands. St George’s School in the Home Park provides choristers for the chapel, and Eton College lies about half a mile across the Thames.

