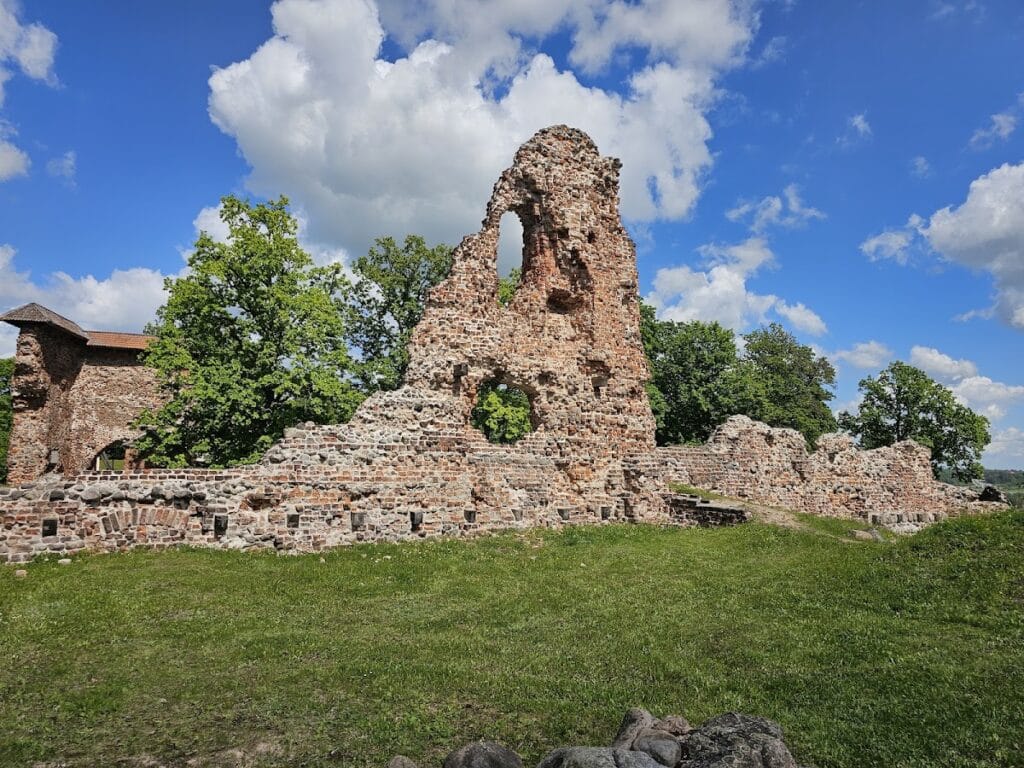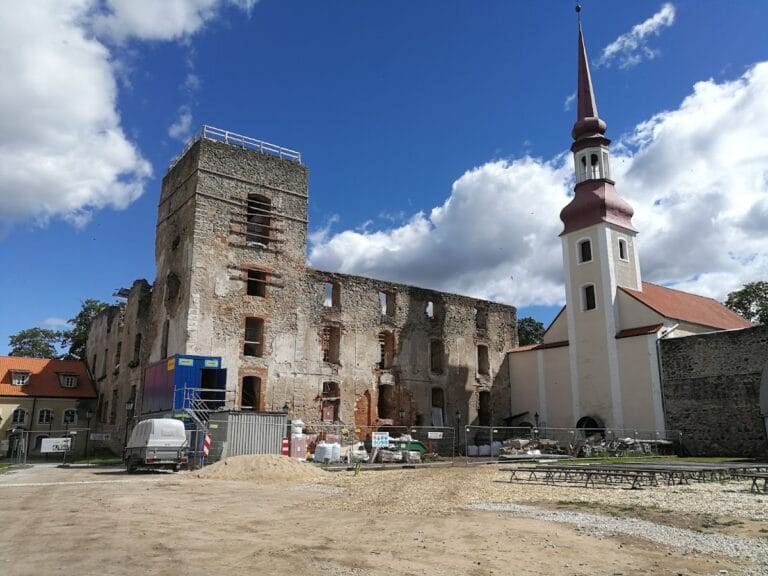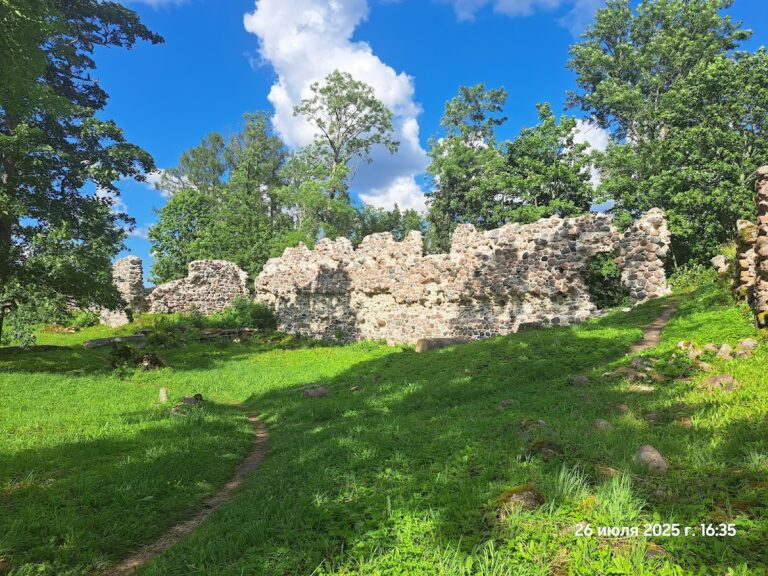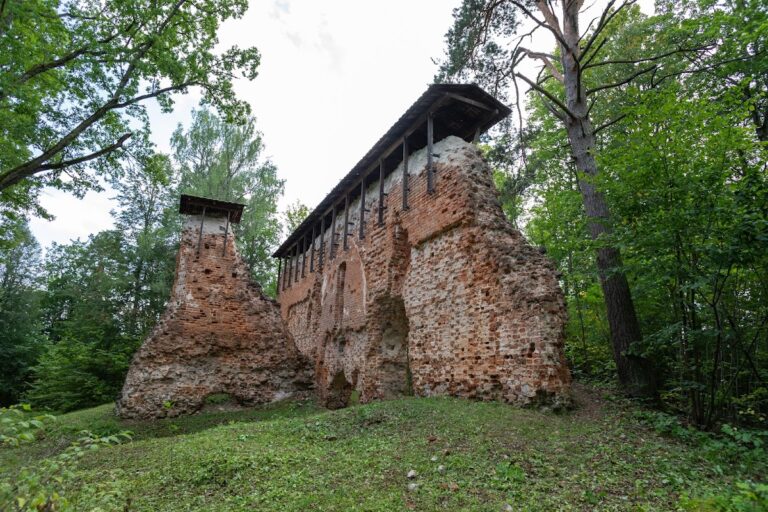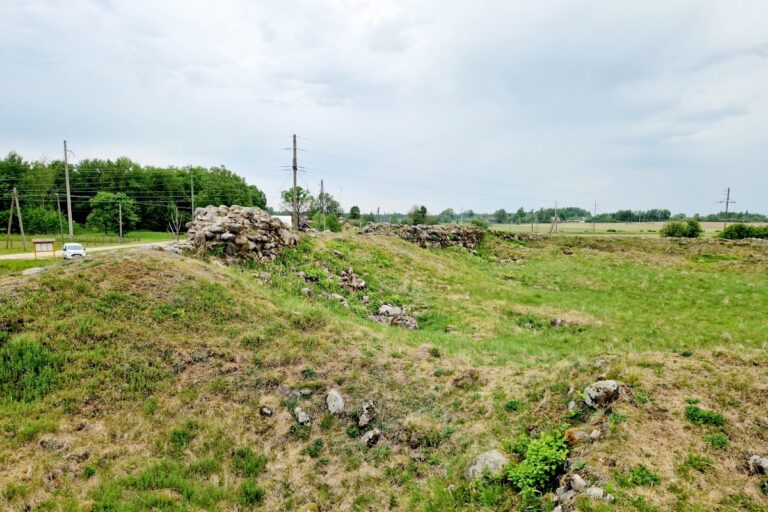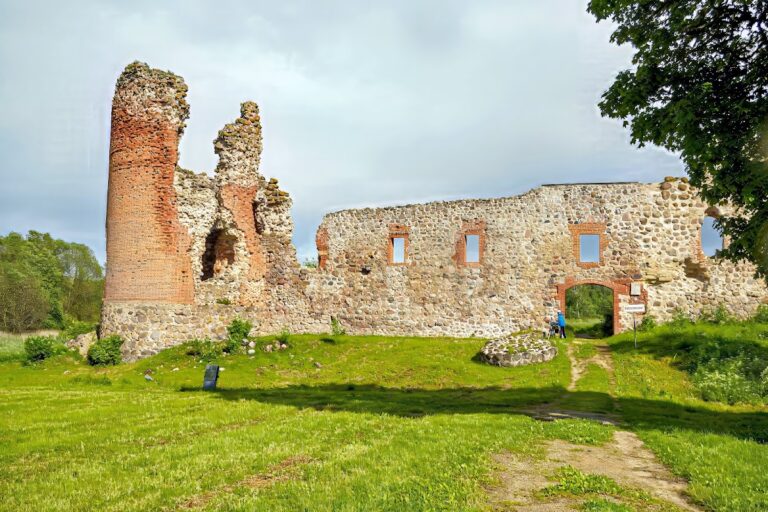Viljandi Castle: A Medieval Stronghold in Estonia
Visitor Information
Google Rating: 4.9
Popularity: Low
Google Maps: View on Google Maps
Official Website: www.viljandi.ee
Country: Estonia
Civilization: Medieval European
Remains: Military
History
Viljandi Castle, also historically known as Ordensburg Fellin, stands in the municipality of Viljandi in modern-day Estonia. It was constructed by the Livonian Order, a medieval military and religious brotherhood, beginning in 1224. The site had been used previously as an Estonian stronghold dating back to at least the Viking Age, underscoring its long-standing strategic importance.
The earliest recorded mentions of Viljandi appear in the Livonian Chronicle of Henry, which recounts attempts to capture the stronghold in 1211 and again in 1223. Initially, the indigenous Sakala people fiercely resisted the Livonian Order’s conquest but eventually surrendered during the 1220s. By early 1223, the Order had established a church within the stronghold, reflecting its dual military and ecclesiastical role. However, during the same year, a local uprising resulted in the death or capture of several Order brothers housed within the castle, though the Order managed to retake control later that August after a siege.
Following these turbulent beginnings, construction of the main stone castle began in 1224 on the site of the former wooden fortifications. The primary convent building, intended as the living and administrative quarters for the Order’s members, was built around the transition between the 13th and 14th centuries and finalized by the mid-1300s. This structure was later expanded in the 15th century by adding a further floor. Throughout the 14th and 15th centuries, the castle’s defensive complex was supplemented by three outer baileys—enclosed courtyard areas used for additional protection and economic activity.
Viljandi Castle endured a Russian siege in 1481 without falling, demonstrating its resilience and strategic value. Nonetheless, during the prolonged Livonian War in 1560, the fortress was captured due partly to the betrayal of mercenaries defending it. Control passed to the Polish crown in 1582, who undertook restoration efforts and conducted a detailed inventory in 1599. A brief Swedish occupation began in 1600, but the castle suffered destruction by 1611 amid continuing conflicts in the Polish-Swedish wars. After this devastation, the fortress ceased to function as a military stronghold.
In the late 18th or early 19th century, agricultural buildings, such as a manor granary and a drying house, were constructed within the area of the third outer bailey. These outbuildings have survived to modern times. Excavations to uncover and study the castle ruins began in the late 19th century, first directed by Theodor Schiemann in 1878–1879. Additional archaeological work took place in 1939, then during 1971–72, and resumed in 1998, focusing on wall preservation and revealing previously unknown features such as a vaulted cellar and a substantial hypocaust or large chimney base found in 2006 and 2022.
Today, the ruins and surrounding green space have been designated as a protected national monument, serving both as a cultural heritage site and a space for community gathering.
Remains
Viljandi Castle’s remains illustrate a complex defensive system centered around a main convent building and enclosed by three successive outer baileys, effectively creating four lines of fortification. The main castle, built primarily in the early 14th century, retains substantial portions of its original perimeter walls. Together with the innermost outer bailey, this primary complex sits on a hill often referred to today as Kaevumägi. The outer baileys beyond this central area are known as the Second Cherry Hill and First Cherry Hill, marking distinct defensive zones.
Two gates controlled access through the castle’s outermost enclosure: the principal entrance faced west, while a secondary gate aligned with what is now Lossi Street near the Varese Bridge. Among the surviving structural traces are the northern wall of the second outer bailey and the gate of the first outer bailey, which still provide insight into the castle’s layered defense. Buildings have been identified on the north and east sides of the first outer bailey, as well as a vaulted cylindrical structure called the “Villu cellar” situated in the southern section. Near this cellar, the foundations of a dansker were found—this type of structure is a projecting tower or latrine built over a moat or ditch.
The main convent building was constructed as a two-story structure with a basement. The upper floor featured a defensive walkway with a parapet, allowing guards to survey and protect the surroundings. The northern wing contained the chapter house, a meeting room for the Order’s members, and an adjoining chapel. These spaces were decorated with intricately carved details and included a narrow archive room, which was later removed. Architecturally, the chapel extended beyond the main wall as a square choir with an attached tower, giving it the appearance of a small, separate church.
The southern wing served as the refectory, or dining hall, divided into two large rooms. The eastern wing is believed to have housed the dormitory for the knights, while the commander’s chambers were located in the western wing. The courtyard inside the castle was three-sidedly enclosed by the convent building, contributing to the fortress’s internal security.
Surrounding the main castle was a fortified outer courtyard, known historically as the fort, which included a narrow space called a zwinger, designed to trap attackers. This area was partially enclosed by buildings and ring walls, adding to the defensive network. A large stable capable of holding over a hundred horses occupied this outer bailey, alongside smaller living quarters and a chapel to serve the garrison.
At the northwest corner near the main entrance stood a prominent seven-story square tower, referred to historically as “Long Hermann.” Built of brick with limestone corner accents, this tower featured a vaulted chamber on the ground floor. Its precise connection to the convent building has not been fully clarified, but it played a significant role within the castle’s defenses.
Mid-15th-century improvements introduced gun platforms atop the outer walls to accommodate new artillery weapons, reflecting changing military technology. Later, in the 16th century, a small round tower designed for artillery was added to the southwestern corner.
Construction employed local Saaremaa dolomite stone, noted for its fine carvings. Over five hundred capitals—the decorative tops of columns—were uncovered scattered across the convent building area, mostly originating from the chapter house and chapel. These capitals display early Gothic motifs including plant patterns, animals, and human figures, some conveying Christian moral themes. Their artistry adds cultural richness to the castle’s remains.
Further exploration revealed the vaulted “Villu cellar,” possibly the base of a tower, as well as walls of a later dansker adjacent to it. Modern archaeological methods such as georadar have examined the less accessible second and third outer baileys, though they remain only partially studied.
Today, visitors can observe conserved ruins within Viljandi Castle Park, reached via a suspension bridge constructed in 1931 that spans the deep surrounding moat. Many architectural fragments including finely carved stones and capitals are preserved and displayed in local institutions such as the Viljandi Museum and the Estonian Traditional Music Centre, linking the castle’s past with the region’s cultural heritage.

