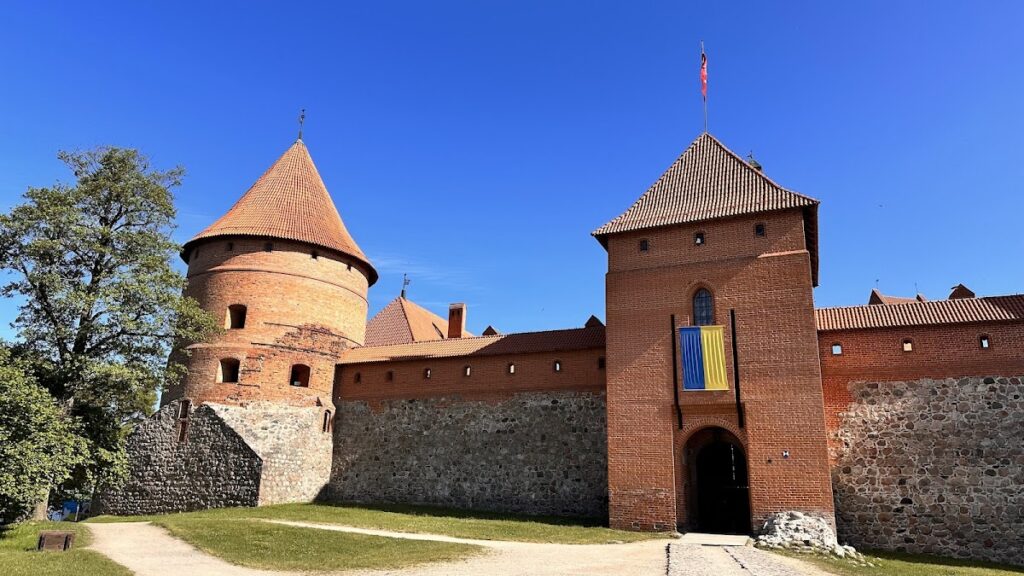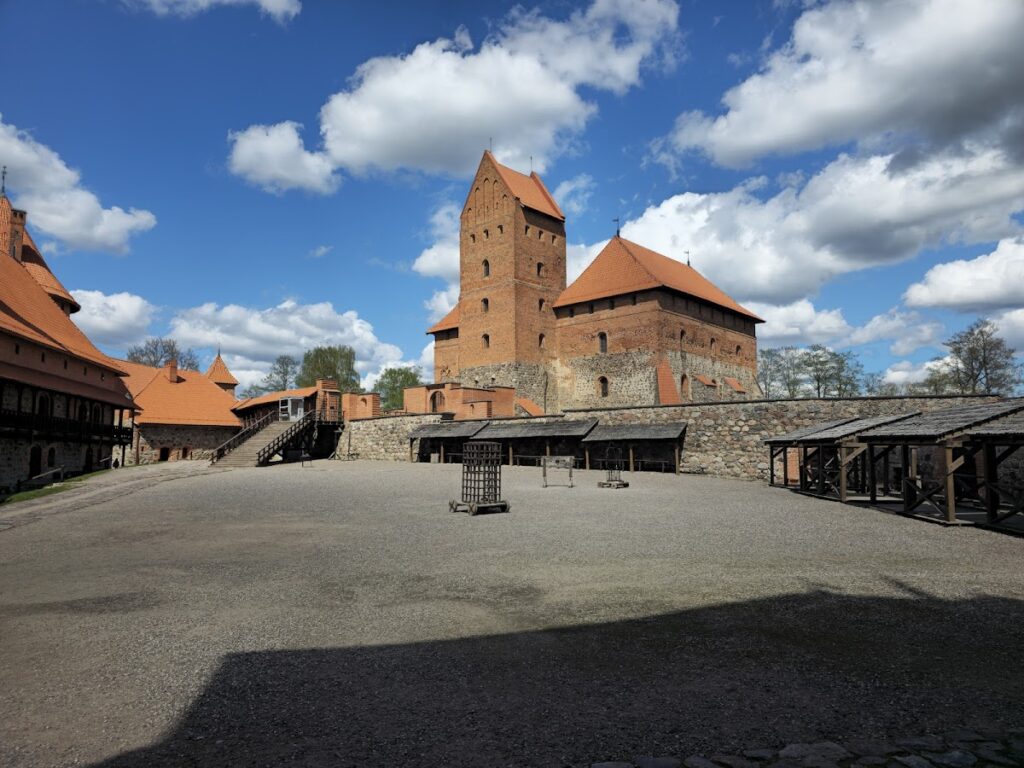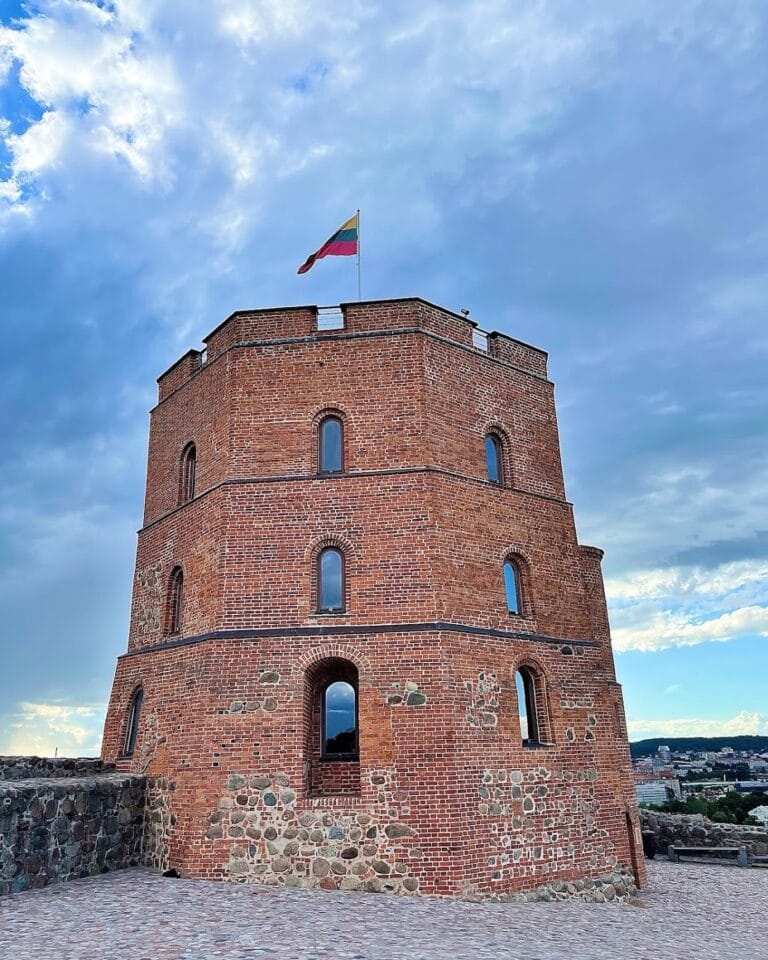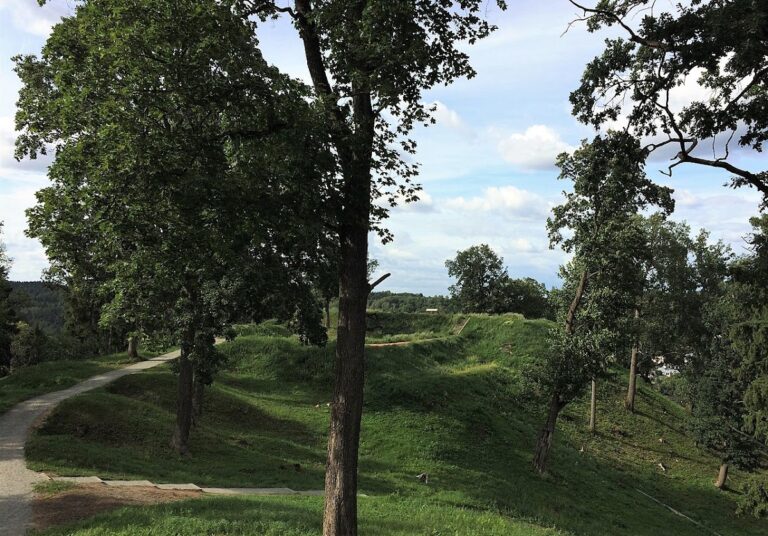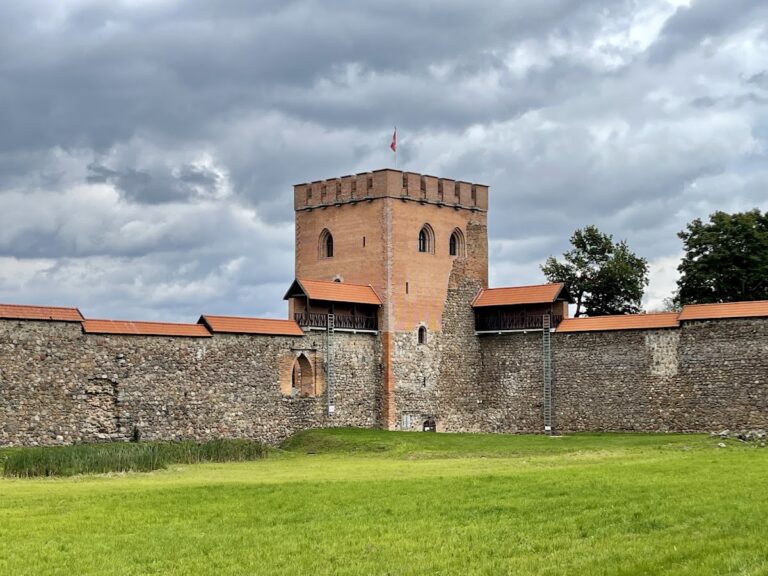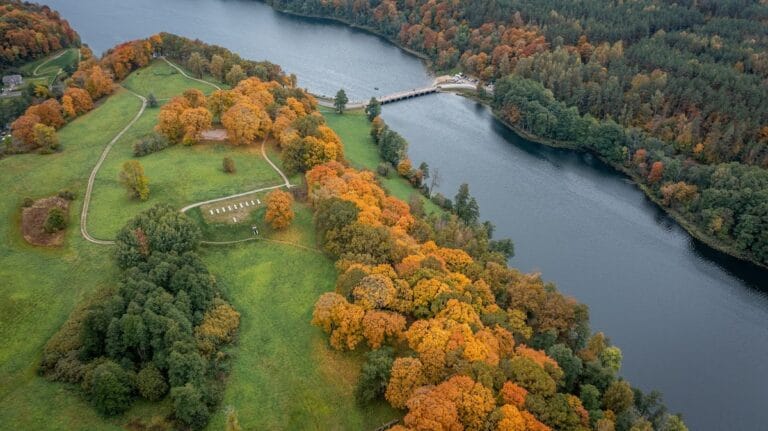Trakai Island Castle: A Medieval Lithuanian Fortress and Residence
Visitor Information
Google Rating: 4.7
Popularity: Very High
Official Website: trakaimuziejus.lt
Country: Lithuania
Civilization: Medieval European
Site type: Military
Remains: Castle
History
Trakai Island Castle, situated on an island in Lake Galvė within the city of Trakai, Lithuania, was built by the medieval Lithuanian state. Its construction began in the latter half of the 14th century under Grand Duke Kęstutis, a leading figure of the Grand Duchy of Lithuania.
During its early years, the castle experienced notable conflict. In 1377, it was seriously damaged during an assault by the Teutonic Knights, a military order engaged in territorial expansion. Following Kęstutis’s death in 1382, a struggle for power unfolded between his son Vytautas the Great and Jogaila, during which the castle endured a siege. Vytautas ultimately completed the primary building phase around 1409 and died within the castle walls in 1430.
After the critical Battle of Grunwald in 1410, which diminished external military threats, the fortress shifted from a defensive stronghold to a ducal residence and treasury. It became a site for hosting foreign diplomats, with interiors adorned by painted frescos reflecting the lives of the grand dukes. Jogaila himself visited the castle thirteen times between 1413 and 1430, indicating its prominence in Lithuanian political affairs.
In the 16th century, during the reign of Sigismund Augustus, the castle underwent significant renovations embracing Renaissance styles and briefly functioned as a royal summer residence. Over time, its role evolved further when it was repurposed as a prison. The castle sustained damage in numerous conflicts throughout the 17th century, particularly during wars with Muscovy, which led to its gradual decline into ruin.
Efforts to preserve the castle began in the 19th century, with artists documenting fresco fragments in 1822 and archaeological investigations conducted by the Imperial Archaeological Commission in 1888. The Russian imperial authorities initiated partial restorations in 1905. Major reconstruction efforts took place following World War II, primarily between 1951 and 1961, restoring the castle’s appearance to reflect its 15th-century Gothic character. Since 1962, the restored castle has been used as a museum.
Remains
Trakai Island Castle occupies over 1.8 hectares on a natural rise within the island and is surrounded by a broad moat reaching up to 12 meters in width. Its defensive walls stand approximately 7 meters tall and measure 3.5 meters in thickness. Designed with a strategic purpose, the walls facing the town contain embrasures—openings suited for firearms—while those facing the lake have fewer openings, intended mainly to admit natural light. The castle’s layout is enclosed by strong stone brick walls with three main defensive towers positioned at key corners; the southwestern tower once served as a prison, marking its role in security and control.
The castle underwent expansion in the early 15th century, which included thickening the walls to 2.5 meters and adding firing galleries—walkways with openings for weapons—enhancing its defensive capabilities. At the core of the complex is the two-winged ducal palace, built using red Gothic-style bricks combined with large stone blocks, which make up nearly half of the masoned structure. The southern wing houses the Duke’s Hall, a spacious chamber measuring about 10 by 21 meters, notable for its size second only to a grand palace in Vilnius.
A central feature is the six-story donjon, a tall tower rising 35 meters high, connected to the palace via walls enclosing the inner courtyard. This donjon included a drawbridge separating it from the bailey (the outer courtyard) and contained defensive positions, living quarters, and a chapel. Wooden galleries once linked various rooms within the courtyard, providing sheltered passageways.
Inside, the castle’s halls were richly decorated. Multicolored stained glass windows brightened the interiors, and frescoes illustrated episodes from the lives of Lithuanian grand dukes. A secret corridor connected the duke’s private chambers to the treasury, offering a concealed route to the courtyard. For comfort, the castle installed an innovative heating system; heated air produced in a basement furnace circulated through metal pipes integrated within the walls, warming the rooms. Roofs were sheathed with glazed tiles, and the walls featured decorative elements crafted from fired bricks and stained glass.
During the 15th century, the water level of Lake Galvė was significantly higher than today, allowing small boats to navigate the moat between the main palace and the bailey, enhancing access and mobility within the castle complex. In addition to its towers and walls, the site included a gatehouse equipped with a drawbridge and a guardhouse to monitor entrance. Auxiliary buildings such as stables and kitchens were situated in the courtyard, supporting the daily functioning of the ducal residence.
Restorations have preserved much of the castle’s structure and appearance, enabling it to stand today as a well-authenticated example of Gothic defensive architecture and Lithuanian medieval heritage.


