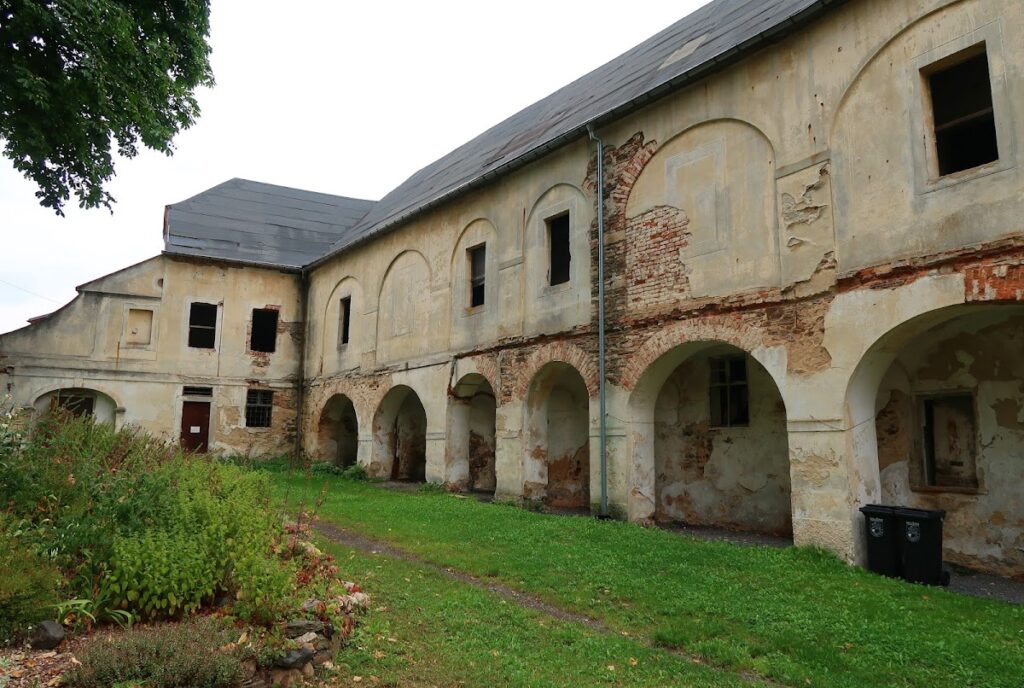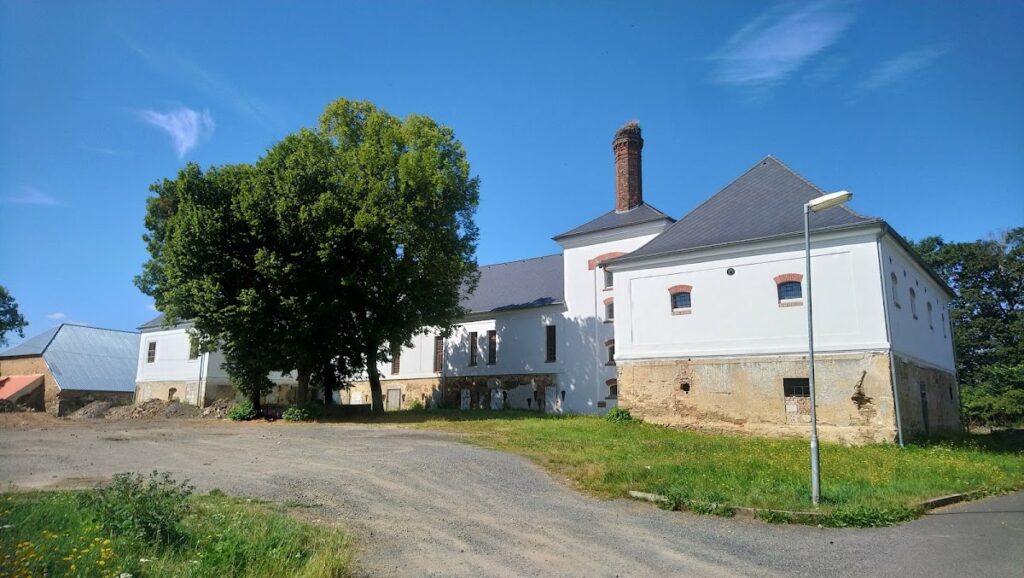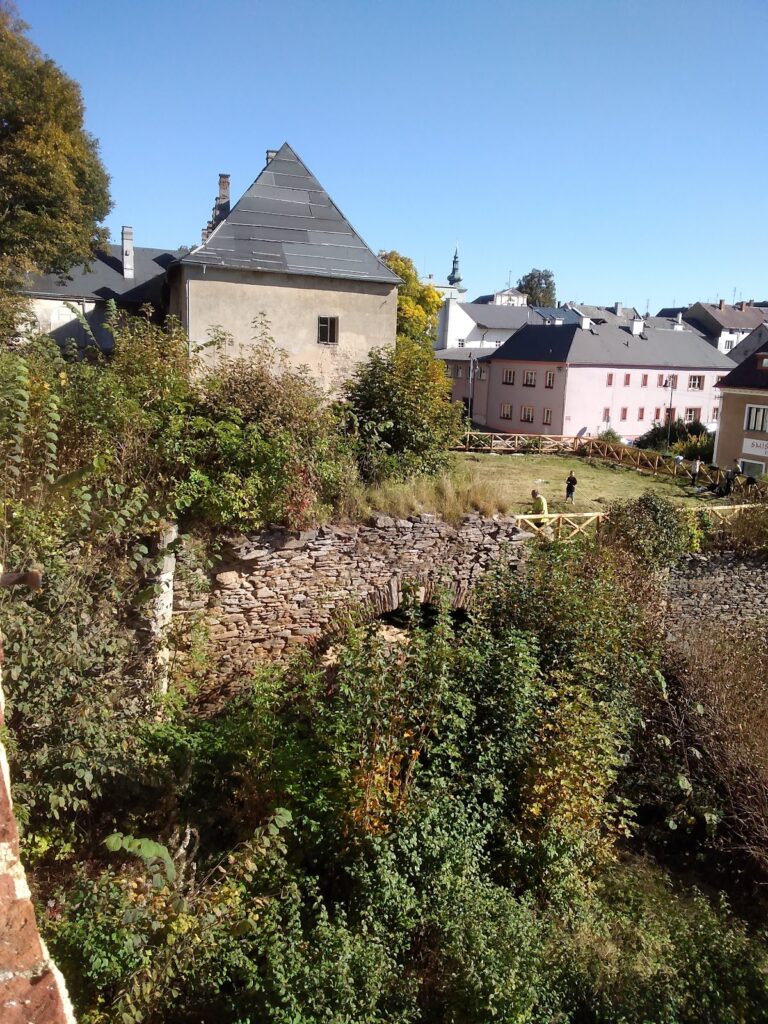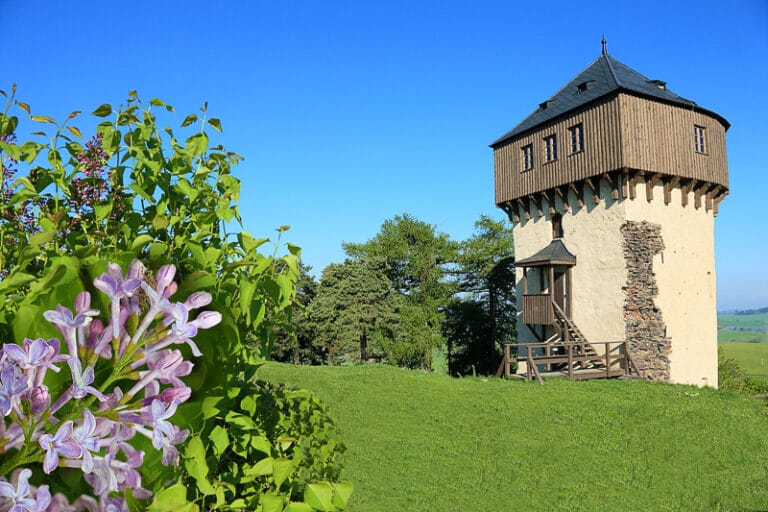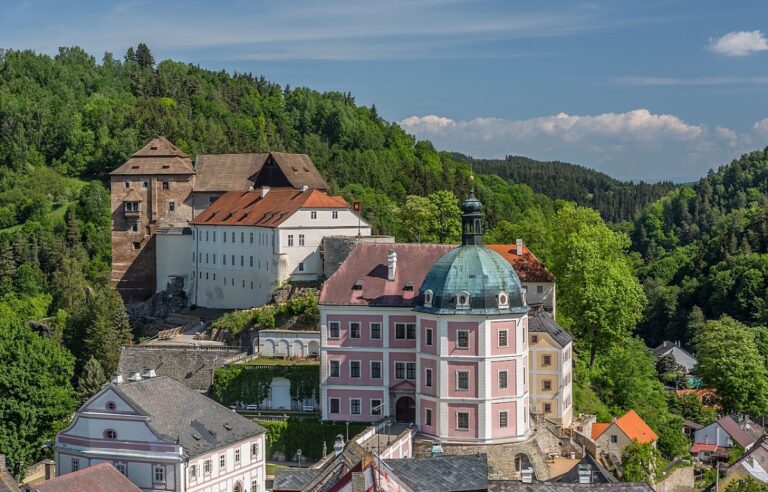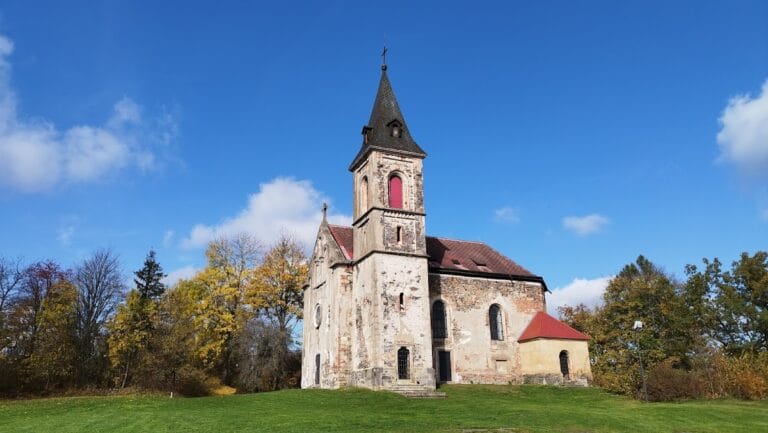Toužim Chateau: A Historic Fortified Complex in the Czech Republic
Visitor Information
Google Rating: 4
Popularity: Very Low
Google Maps: View on Google Maps
Official Website: www.zivyzamektouzim.cz
Country: Czechia
Civilization: Unclassified
Remains: Military
History
Toužim chateau is located in the town of Toužim in the modern state of the Czech Republic. Its origins trace back to a medieval religious site associated with the Milevsko monastery, reflecting early ecclesiastical influence in the region.
The place began as a provostry, a type of clerical estate for monks, first recorded in 1354 under the ownership of the Milevsko monastery. In 1394, this religious establishment suffered an armed attack and looting carried out by Boreš younger of Rýzmburk and his brothers. During the Hussite Wars, in 1420, monks fleeing the Hussite conquest of their home monastery sought refuge here, highlighting the site’s role as a sanctuary during periods of religious upheaval.
Around 1436 or 1437, Emperor Sigismund of Luxembourg granted the provostry as a fief to Jakoubek of Vřesovice. Jakoubek transformed the site by constructing a castle on the foundations of the former monastic estate. This castle, known today as Jan’s Castle or the upper chateau, later faced military action during the conflicts led by King George of Poděbrady. It successfully resisted a siege against the Zelená Hora union, an alliance opposing the king, with Jan of Vřesovice defending the fortress. In 1469, following the destruction of the nearby settlement Útvina, Jan welcomed refugees who established a fortified town just below the castle, marking the beginning of the town of Toužim.
Throughout the late 15th and 16th centuries, ownership of the site changed hands multiple times. In 1490, the estate was sold to Jindřich IV of Plavno, whose family is credited with expanding the town’s rights and abolishing feudal obligations, supporting greater local autonomy. Financial difficulties led to the property’s transfer in 1563 to Jindřich Mikuláš Hasištejnský of Lobkowicz. The chateau underwent significant Baroque modifications after it was acquired in 1623 by Julius Heinrich of Saxony-Lauenburg, signifying a shift in architectural tastes and cultural influences.
From 1689 until 1787, the estate was owned by the Margraves of Baden, who added two smaller buildings to the complex. After this period, the chateau passed to the royal chamber, then to the Schwarzenberg family, and returned to royal possession by 1799. In 1837, the Beaufort-Spontin family took ownership and maintained the estate until 1945, primarily using the grounds for agricultural purposes rather than as a noble residence.
During the 19th and early 20th centuries, the chateau saw alterations including the reduction of the castle buildings’ height and the removal of its Baroque gables. A brewery was established in the courtyard area of the lower chateau, reflecting the integration of local industry. The chateau itself was converted into apartments. After the Second World War, the old castle remained largely unused, while the lower chateau housed a cultural center.
Toward the end of the 20th century, the town acquired the chateau and transferred it to a private owner with plans to establish a conference and cultural center, but no restoration work took place. In 2002, ownership passed to a Russian company. During this time, the buildings suffered severe neglect, including theft of roofing materials and Renaissance-era painted coffered ceilings. A fire further damaged the complex. Following bankruptcy and ensuing legal disputes, the town regained control in 2009. Restoration efforts began in the late 2010s focusing on the brewery and old castle, though newer sections of the chateau remain only partially roofed and continue to deteriorate. Today, the entire complex is recognized as an endangered immovable monument.
Remains
The Toužim chateau complex is comprised of an upper castle and a lower chateau forming a longstanding fortified ensemble. Its construction spans several centuries, reflecting changes from medieval defensive architecture to later residential and economic functions.
At the core of the site lies the original castle erected by Jakoubek of Vřesovice in the mid-15th century. Today, this early structure survives primarily in the basement level as a three-room building, accompanied by a fragment of a polygonal tower. This section is often referred to as Jan’s Castle or the upper chateau and represents the medieval origin of the fortress.
Surrounding the castle’s main area, portions of the defensive walls endure, including a section of the enceinte—meaning the main enclosing wall—and a parkán wall. The parkán wall is a lower, outer defensive barrier common in medieval fortresses, and here it is preserved with two bastions or towers that once strengthened the fortress perimeter. These elements attest to the site’s defensive role during periods of siege and conflict.
Beyond the castle proper, another building once stood just outside the fortified core; traces of its original masonry have been integrated and remain visible within the later constructions of the lower chateau. This lower chateau mostly dates from reconstructions carried out during the Plavno family’s ownership in the late 15th and early 16th centuries.
The lower chateau presents as a large, three-winged, single-story structure. Its longest wing stretches eastward, facing the street with a facade decorated by pilaster strips—flat vertical elements resembling columns attached to the wall which add rhythm and elegance. The main entrance is marked by a richly adorned portal placed at the center of this frontage. On the courtyard-facing side of the eastern wing, a series of ground-floor arcades open the space, a characteristic feature offering both aesthetic charm and sheltered walkways.
Within the courtyard of the lower chateau, a brewery was established, reflecting the site’s adaptation to local craft and economic production. Though altered over time, the brewery remains a significant component of the complex.
Notably, Toužim chateau once contained Renaissance painted coffered ceilings, distinguished decorative wooden ceiling panels featuring painted designs set into square or polygonal recesses. These artworks have been lost due to recent vandalism and theft, representing a considerable cultural loss for the property.
Overall, while parts of the complex stand fragmentary or have been modified over centuries, the existing architecture reveals a layered history of defensive, residential, and utilitarian functions spanning medieval to modern times.


