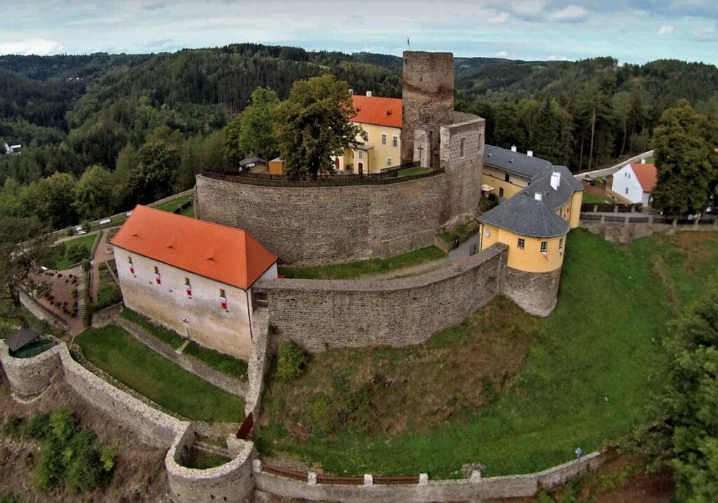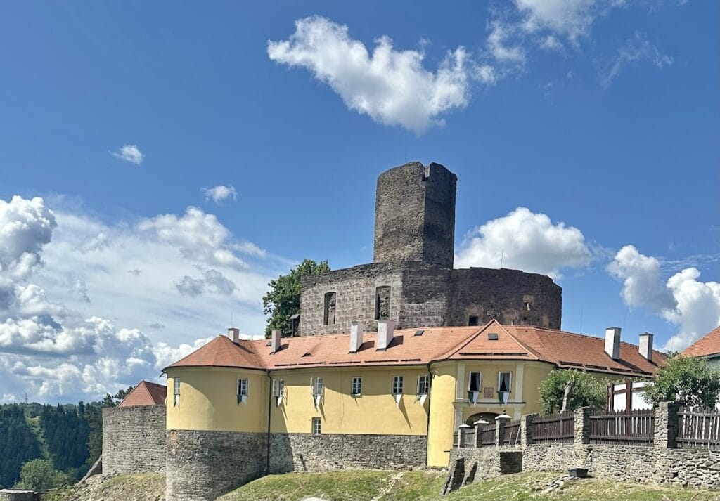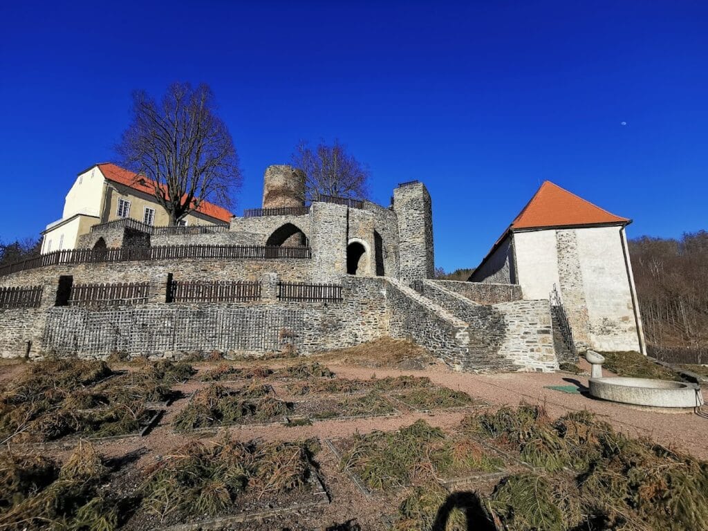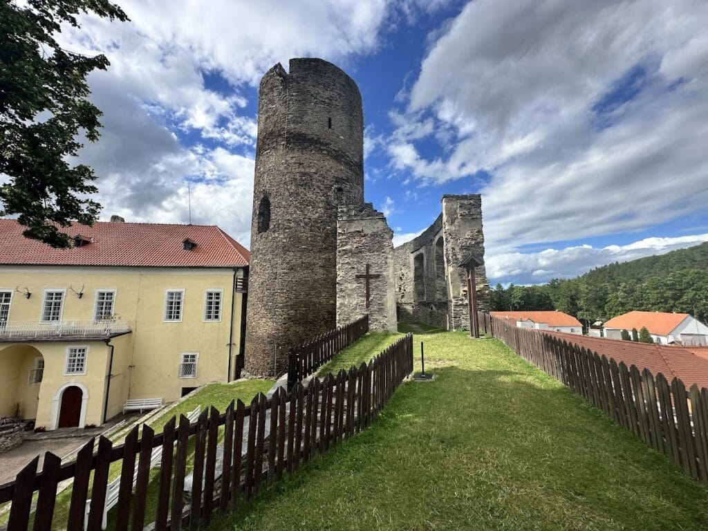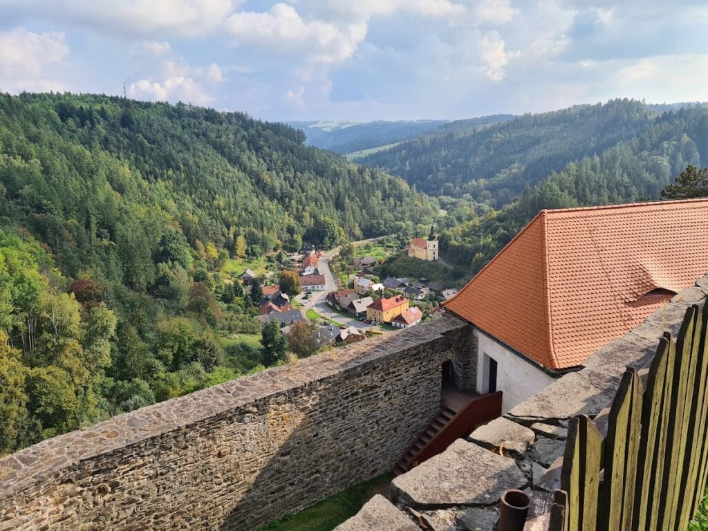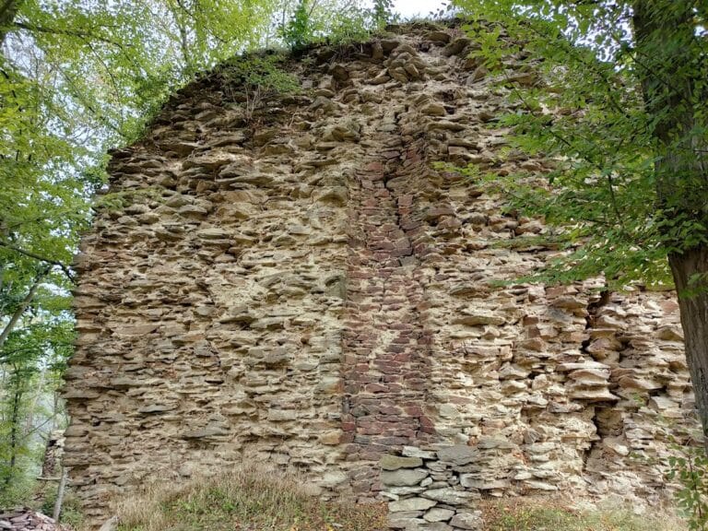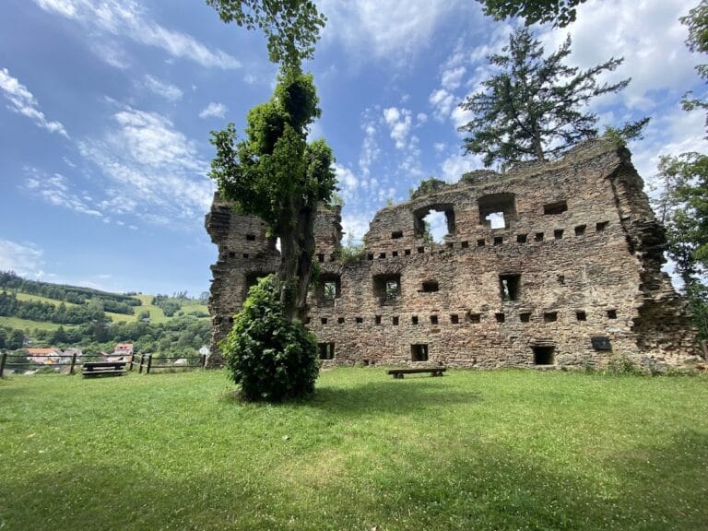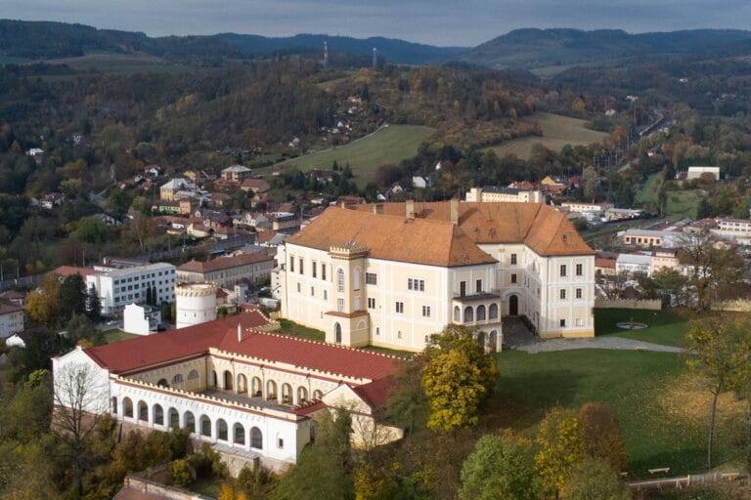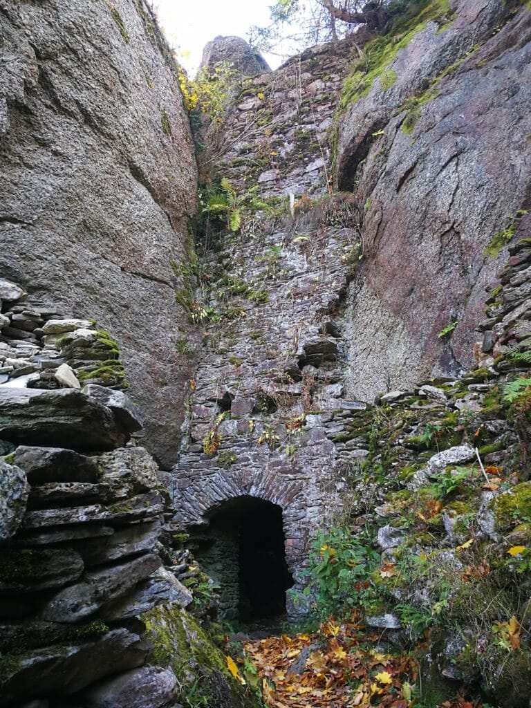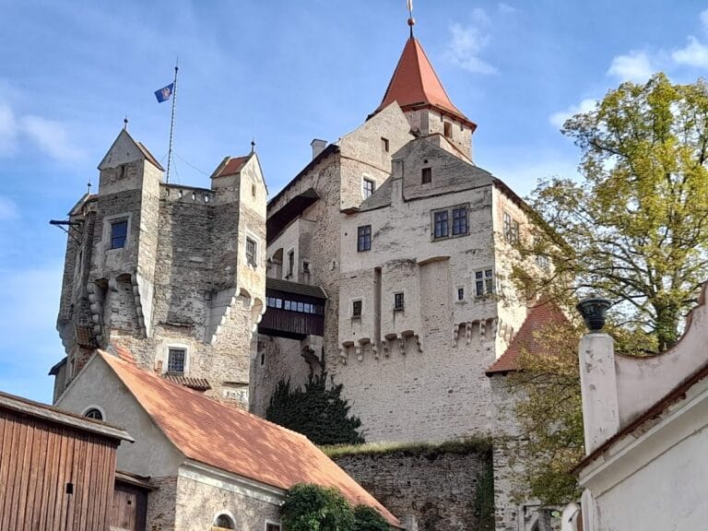Svojanov Castle: A Medieval Fortress in the Czech Republic
Visitor Information
Google Rating: 4.7
Popularity: Medium
Official Website: www.svojanov.cz
Country: Czechia
Civilization: Early Modern, Medieval European, Modern
Site type: Military
Remains: Castle
History
Svojanov Castle is located in the municipality of Svojanov within the modern Czech Republic and was built by the medieval Bohemian kingdom in the mid-13th century. Its origins trace back to around 1262–1265, when King Přemysl Otakar II established it as a royal fortress to oversee an important trade route connecting Bohemia and Moravia.
The castle first appears in written records in 1287 as the property of Záviš of Falkenstein, who may have acquired it a few years earlier, around 1285. After his imprisonment in 1289, ownership returned to the Bohemian crown. It remained a royal possession until 1419. During the Hussite Wars, a period of religious conflict in the early 15th century, the fortress was pledged to the Lords of Boskovice, a noble family in the region. By the early 1500s, the castle changed hands again, this time sold to the Trčka of Lípa family.
Throughout the 15th and 16th centuries, Svojanov Castle underwent significant reconstruction and remodeling in the Renaissance architectural style, reflecting changing tastes and defensive needs. However, the tumultuous events of the Thirty Years’ War in the early 17th century led to damage caused both by fire and attacks from Swedish troops. The castle’s strategic value declined over the following centuries, especially with the rise of railway transport in the 19th century, which reduced the importance of the historic trade routes it once guarded.
During the 1800s, the castle grounds housed a factory dedicated to processing graphite, utilizing the site’s available space for industrial purposes until a fire in 1842 caused damage. Following this event, the castle saw reconstruction that incorporated architectural details inspired by the Empire style popular at the time. In 1910, ownership of the castle was transferred to the nearby town of Polička, but this period was interrupted by events related to World War II. After 1992, restoration efforts resumed to preserve the castle’s legacy. Since 1964, Svojanov Castle has been legally protected as a cultural monument. An archaeological excavation in 2011 uncovered a well that had previously been covered over in the castle courtyard, revealing new insights into the site’s historic infrastructure.
Remains
Svojanov Castle occupies a promontory overlooking the Křetínka River, a natural position that enhances its defensive qualities. The complex is encircled by a thick curtain wall whose thickness varies between around three meters in its oldest parts and up to five meters in later, late Gothic modifications. Originally, the castle was built with a defensive curtain wall to enclose the site, and this was expanded to include a bergfrit, which is a tall, cylindrical tower typically serving as a last refuge in medieval fortifications, along with a connected palace.
The bergfrit is a striking feature of Svojanov Castle. It is notable for having two separate entrances located on its first and second floors, while the ground level could only be accessed by a hatch from above, enhancing its defensibility. Inside, the ground floor features a vaulted stone dome ceiling, and the upper floors are constructed with timber floors connected by ladder-like staircases. The tower has a single window on the third floor, and its base measures about 1.9 meters in diameter. The interior floor is uneven and rests directly on rocky ground, with a small niche in the southeast wall, the purpose of which remains unclear. Today, the bergfrit remains accessible and provides panoramic views.
The palace, originally built with a three-room ground floor and possibly two additional rooms above, retains its medieval core mainly in the cellar and ground floor sections beneath the western portion. Later Renaissance and Empire style renovations extended the building eastward. Access to the palace’s ground floor is gained via a steep stairway from the courtyard on the southern side, passing through two successive portals. A blocked-up portal in the northern wall suggests there was once a corridor that may have led to latrines.
Defensive structures around the castle include a late Gothic outer line of fortifications that partially replaced an earlier barbican, which is an additional fortified gateway or outwork. This outer defense consists of four semi-circular bastions facing inward, designed to support flanking fire along the curtain walls. In addition, there is a round tower and a triangular bastion with rounded corners on the perimeter, both serving to strengthen defense along the main walls. The primary gate to the castle is located within the fifth bastion at the forefront, directly connected to economic buildings situated in front of the castle walls.
Within the castle grounds, there are also remains of a chapel and cultivated gardens, reflecting the layered architectural history that includes Gothic origins, Renaissance modifications, and 19th-century Empire style decorative elements. Interior spaces in the castle now display exhibitions showcasing aspects of life during the 19th century. The overall preservation of the castle provides a tangible link to the site’s long and varied history.
