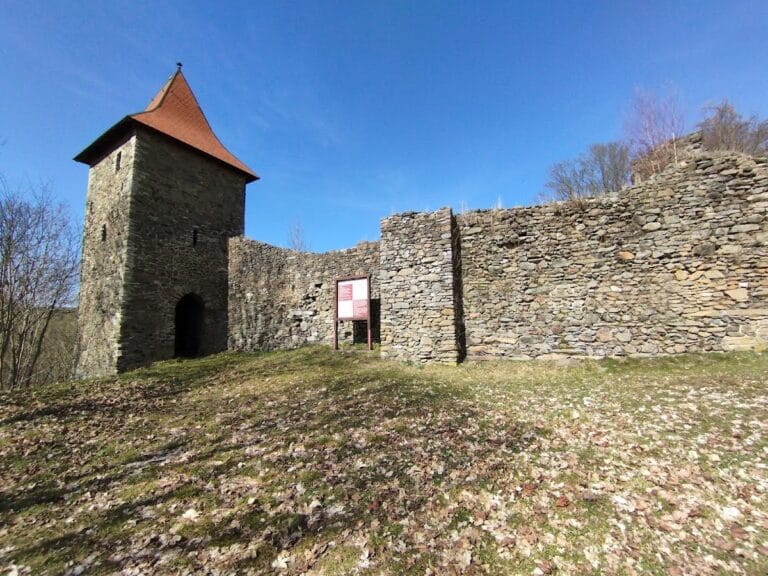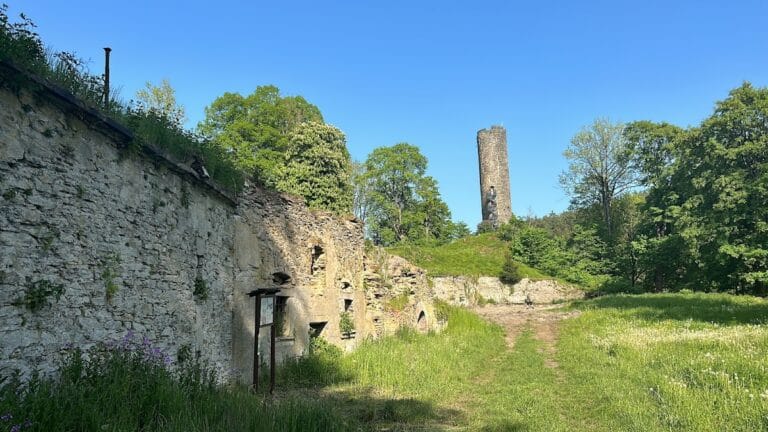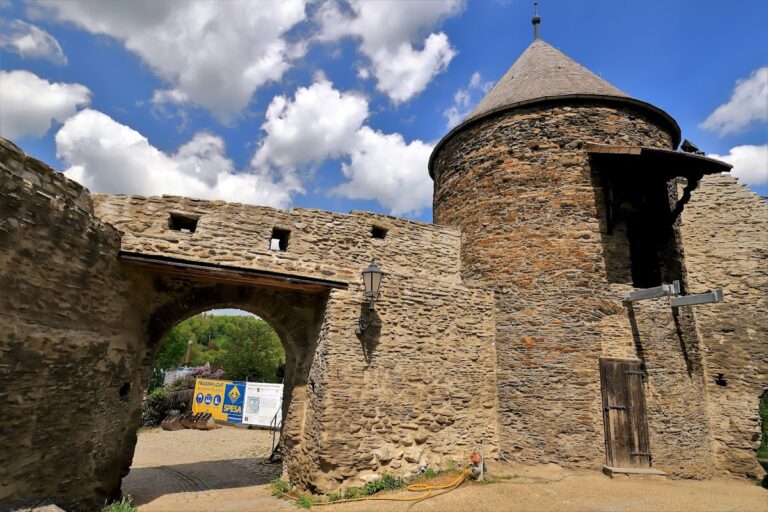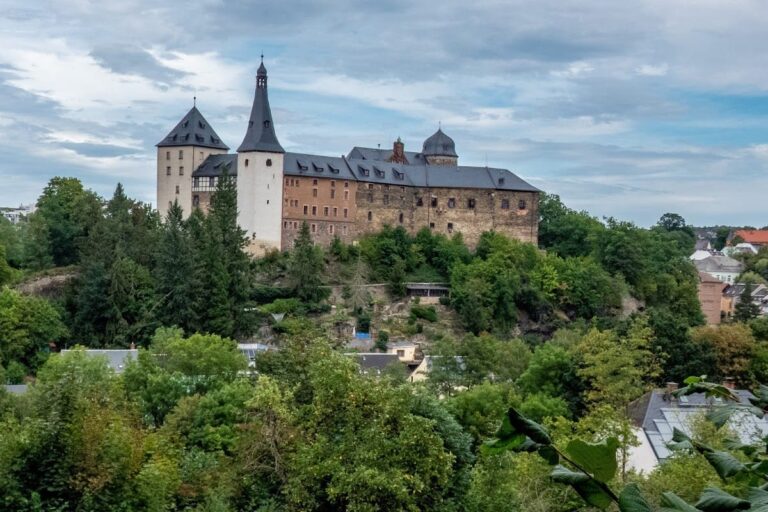Schloss Voigtsberg: A Historic Medieval Castle in Oelsnitz/Vogtl.
Visitor Information
Google Rating: 4.5
Popularity: Medium
Google Maps: View on Google Maps
Official Website: www.schloss-voigtsberg.de
Country: Germany
Civilization: Unclassified
Remains: Military
History
Schloss Voigtsberg is located in the town of Oelsnitz/Vogtl. in modern-day Germany. It was originally built as a medieval hill castle by local noble authorities in the early 13th century. Its early history is closely associated with the Vögte von Straßberg and Eberhard de Voitesberk, who are recorded as owners as early as 1249.
The castle underwent significant enlargement in the early 1300s under the rule of Vogt Heinrich III. During this period, two round defensive towers were added, and the main residential building, known as the palas, was extended. In 1327, the Gothic chapel dedicated to St. Georg was constructed as a separate building before eventually being incorporated into the castle complex later in the century. By 1356, the castle had come under the control of the Wettin margraves of Meißen, marking its integration into the expanding territorial influence of this ruling family.
In 1378, Schloss Voigtsberg was designated as the seat of a curial office, or Amt, giving it administrative importance that lasted into the mid-1800s. Ownership briefly shifted in 1455 when Hans von Obernitz purchased the castle, but it soon reverted to electoral control. Throughout the Renaissance and Baroque eras, the castle’s fortifications were strengthened with the addition of five bastions and a zwinger—a defensive courtyard intended to expose attackers to crossfire—reflecting changes in military technology and tactics, particularly the use of artillery.
The Thirty Years’ War brought destruction to Schloss Voigtsberg when imperial troops plundered and set the castle ablaze during 1632–33. This devastation altered the structure from a medieval fortress into a more palace-like residence, resulting in the loss of many original elements. From 1855 onward, the castle ceased serving as an administrative seat and was adapted for use as a prison. Starting in 1874, the facility included a section designated as a women’s prison with substantial building alterations carried out between 1898 and 1900.
Following its prison period, the castle fulfilled various roles including a museum, a refugee camp, and a youth center. It also saw military use during the 20th century. Comprehensive restoration efforts began in 2001, leading to the establishment of cultural exhibitions within its walls, highlighting its enduring regional importance.
Remains
Schloss Voigtsberg is situated on a hilltop and was originally conceived as a fortified residence surrounded by defensive walls and a moat. The core of the complex includes the palas, which served as the main living quarters, and a large bergfried, or fortified tower, standing as the oldest surviving structure. This tower, initially about 30 meters tall, has walls measuring 3.3 meters thick and a diameter of 9.7 meters. Since 2022, it has been restored and now functions as a lookout point with a small exhibition detailing the castle’s history.
The palas was once freestanding, accessible by a stairway extending over the surrounding wall. The stone used in constructing the castle predominantly comes from local Knollenkalk limestone, quarried nearby in Untermarxgrün, reflecting the use of regional materials. Early 14th-century expansions include two round towers on the west and south sides, which, along with the palas, contributed to the castle’s defense.
An outstanding feature of the site is the Gothic St. Georg chapel, completed in 1327. Originally built as an independent structure, it was incorporated into the castle’s eastern wing in the late 14th century. The chapel retains classic Gothic architectural elements such as pointed arch windows and ribbed vaulting. It also contains pointed doorways and remnants of medieval garderobes—toilets used during that time—one of which, known as a “garderobe nose,” remains visible next to the West tower.
Renaissance modifications reflect shifting military needs with the addition of five bastions and a zwinger on the front facing attackers, designed to improve defense against cannon fire. The West wing, constructed in 1505 adjacent to the palas and West tower, has undergone multiple repairs, and much of its original material has been replaced over time.
Inside, well-preserved painted ceiling beams from 1637 decorate the Schösserstube room, giving insight into the castle’s interior decoration. The upper-level Fürstensaal, or Prince’s Hall, was created by joining earlier rooms, including the Hofstube and a large hall.
Later structural changes correspond to the castle’s use as a prison. The floor separating the ground and upper stories was removed to create a prison chapel, which limited access to the St. Georg chapel to a gallery space. The current gatehouse dates from the late 19th century, built during this prison phase.
Complementing the castle’s archaeological record is a detailed miniature model displayed at the nearby Klein-Vogtland miniature park in Adorf. Additionally, a site known as “Schanze,” located on a higher hill close to Schloss Voigtsberg, contains earthworks from a small medieval fortification. Finds dating to the 14th century suggest this fort may have been involved in regional conflicts such as the Vogtländischer Krieg, underscoring the castle’s military history in the area.










