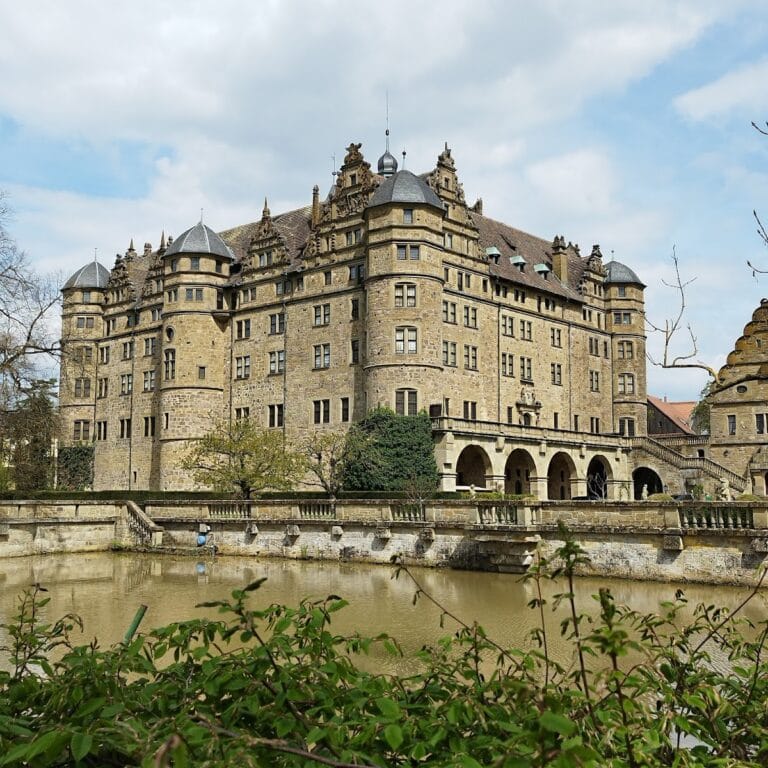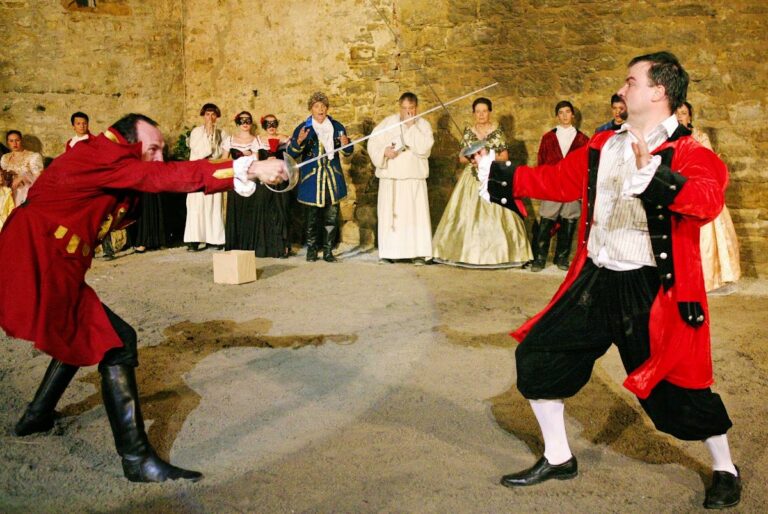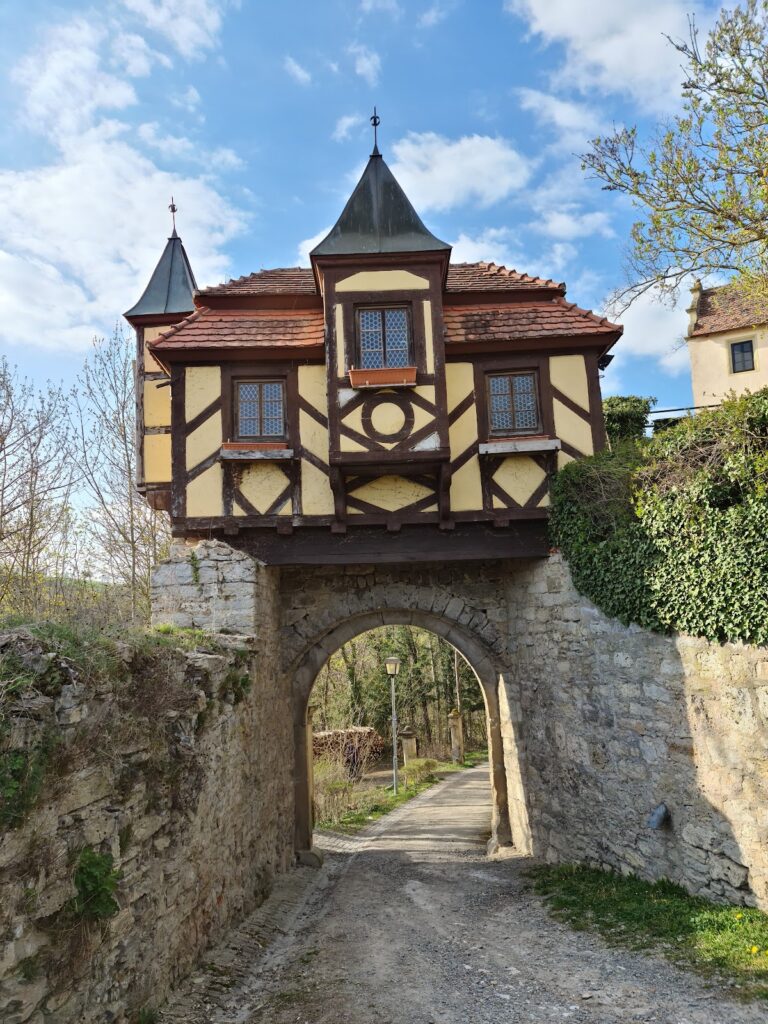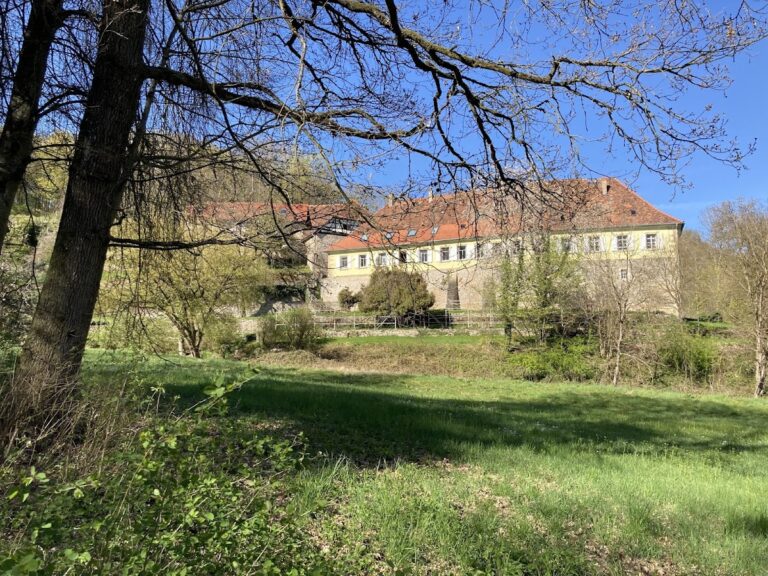Schloß Hermersberg: A Historic Noble Estate in Germany
Visitor Information
Google Rating: 4.6
Popularity: Very Low
Google Maps: View on Google Maps
Country: Germany
Civilization: Unclassified
Remains: Military
History
Schloß Hermersberg is situated near the town of Niedernhall in Germany and was constructed by local noble families during the late Middle Ages. The earliest parts of the building date back to the 15th century, indicating its origins as a rural retreat rather than a fortress or settlement hub.
Initially, the castle functioned primarily as a hunting lodge, chosen for its remote location atop a plateau surrounded by open meadows. This setting reflects its use as a leisure estate for the regional nobility, designed to facilitate noble hunts and peaceful enjoyment of the countryside rather than military engagement or administration.
During the 16th century, the estate underwent significant enlargement and fortification under the Hohenlohe family, who were prominent local counts. Around 1530 to 1540, Count Georg I added a distinctive round stair tower, enhancing the castle’s vertical profile and access between floors. Following this, between 1551 and 1568, Count Ludwig Kasimir commissioned the construction of a long western wing that became the central part of the complex. At the same time, he reinforced the castle with protective walls and built a gate tower, marking a transition toward a more secure and imposing residence.
Further improvements took place at the turn of the 17th century, including the addition of a hall wing from about 1599 to 1610. The castle’s facilities expanded in the 18th century to accommodate practical needs, with the building of a horse stable in 1743 on the northern side, replacing an older shepherd’s house that had been demolished decades earlier.
Through the 18th century, Schloß Hermersberg saw continuous upkeep and refinement. Windows featuring frames from an Ingelfingen craftsman and glass from Nuremberg were installed in 1756, demonstrating an attention to stylistic detail. A stone bridge over the castle’s moat was completed in 1768, improving access to the site.
By the early 1970s, the castle had fallen into disrepair before being acquired and carefully restored by the entrepreneur Reinhold Würth. Since 1974, it has served as a family residence, preserving its historical fabric while adapting to modern use.
Remains
Schloß Hermersberg stands on a plateau roughly 350 meters above sea level, overlooking the Kochertal valley to the north, where the land drops about 150 meters. The complex extends over a site partially encircled by a moat, with traces of the original ditch visible on the southern and western sides. A stone bridge built in 1768 spans this water-filled defense, offering a durable entry point.
The oldest surviving section of the castle is found in the eastern wing, dating back to the 15th century and representing the earliest known construction at the site. Midway in the complex lies the western wing, joining the rest of the structure as its main section; this portion was added in the mid-1500s during Count Ludwig Kasimir’s expansion efforts.
A notable architectural element is the round stair tower, introduced around 1530–40 by Count Georg I. This tower is distinguished by its timber-framed upper segment, which was renewed in 1588, giving it a characteristic half-timbered appearance. The stair tower provides vertical circulation through the castle floors and stands as a key visual feature.
Between 1599 and 1610, a hall wing was constructed, adding sizable indoor space to the castle. On the northern side, a horse stable dating from 1743 replaced a previous shepherd’s house demolished in 1706, illustrating the ongoing adaptation of the estate’s outbuildings to meet changing needs.
East of the main buildings lies a man-made lake covering about 0.9 hectares. This pond enhances the landscape and may have served practical or decorative purposes, integrating the castle into its natural surroundings.
Details such as the windows installed in 1756 reveal craftsmanship from local workshops, featuring frames carved by an Ingelfingen carpenter and fitted with fine panel glass produced in Nuremberg. Inside, a wooden staircase added in 1794 resides on the first floor of the central building, representing later modifications aimed at improving interior circulation.
Landscape features, including the redesign of a well or fountain and adjustments to the adjoining garden and moat defenses in 1589, reflect continuous attention to both aesthetics and utility around the grounds. The castle’s isolated position, surrounded by farmland and bordered by forests descending to nearby streams, confirms its status as a noble estate designed for rural life rather than urban defense.







