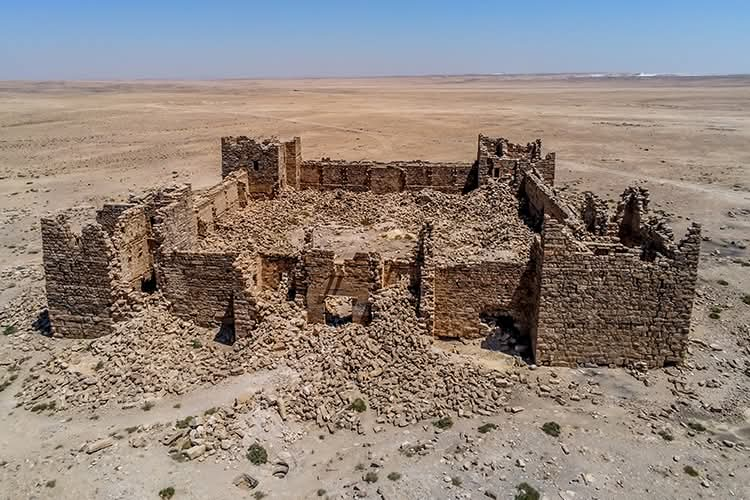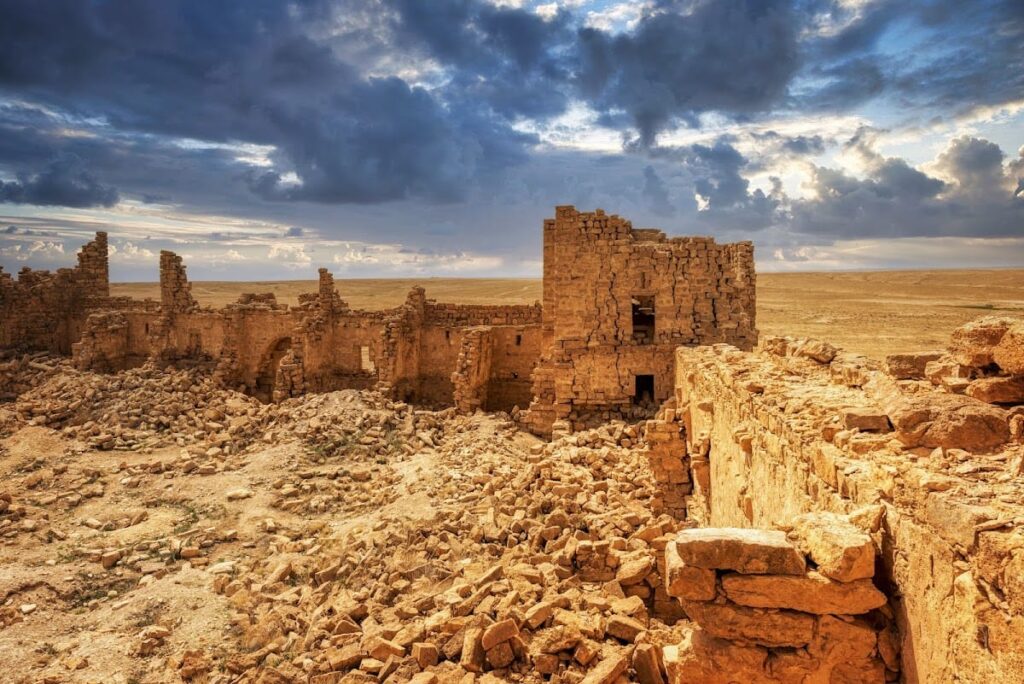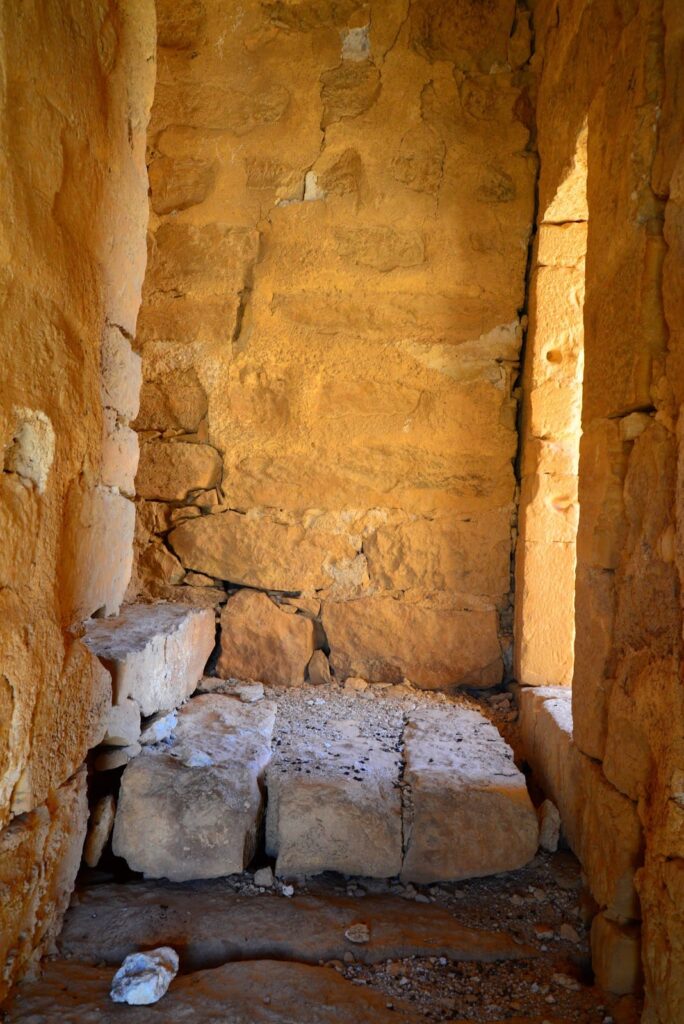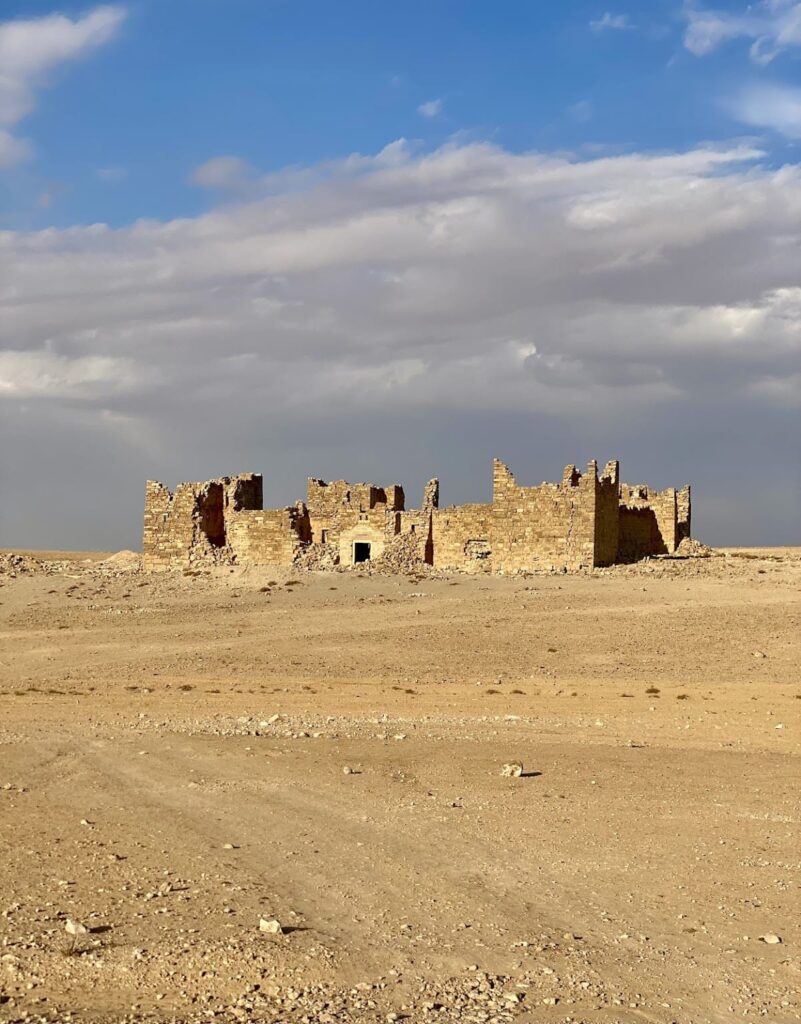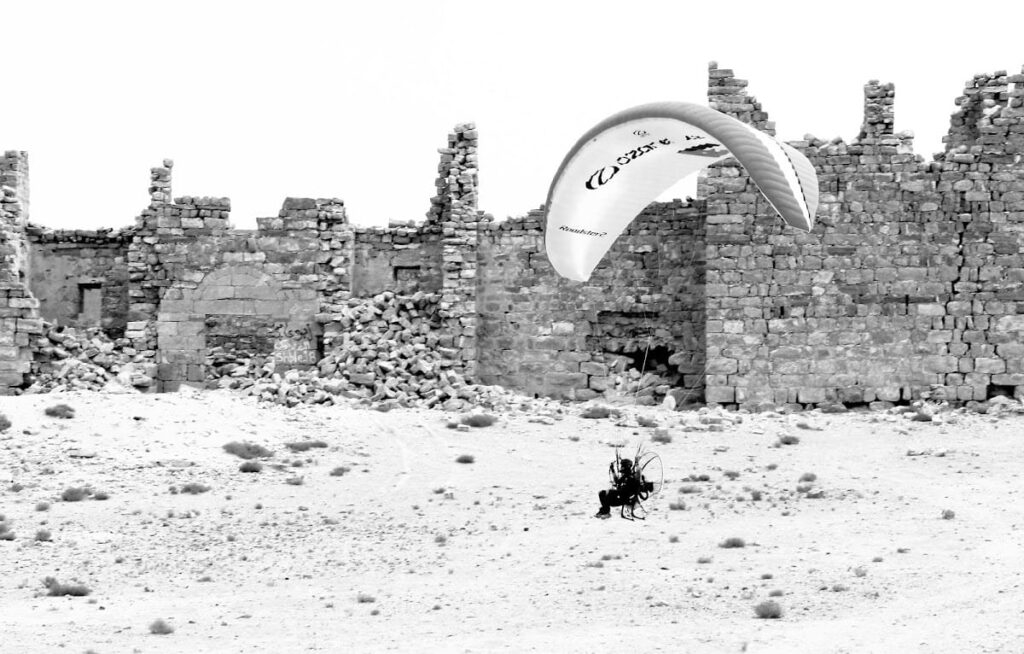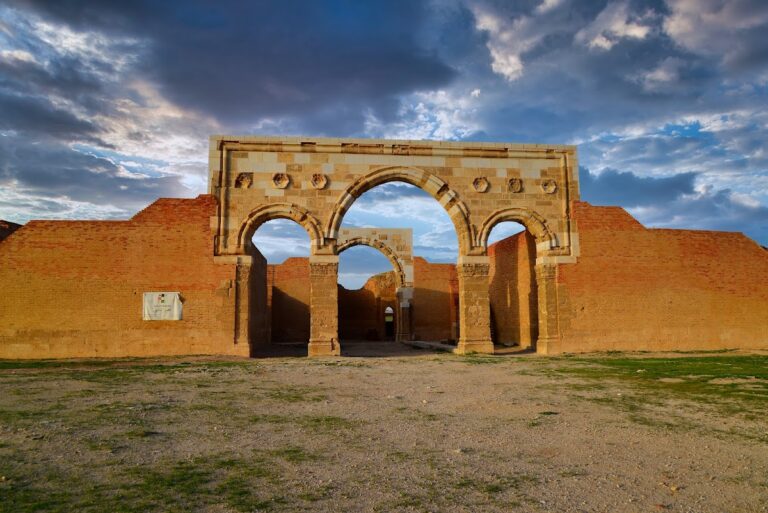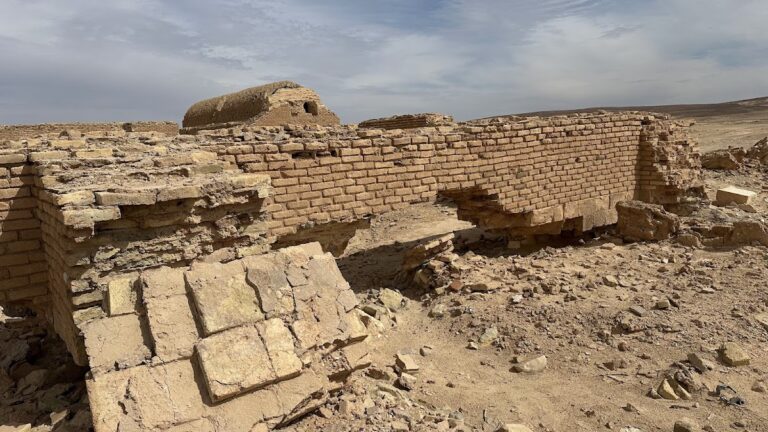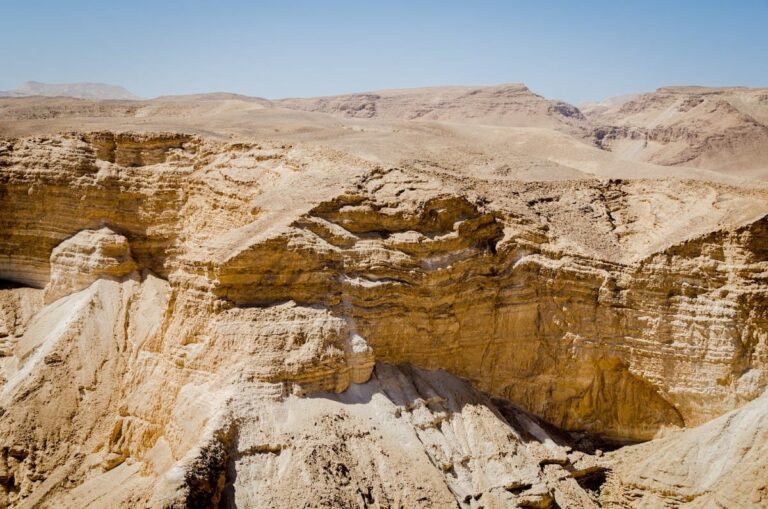Qasr Bshir: A Roman Frontier Fort in Jordan
Visitor Information
Google Rating: 4.2
Popularity: Very Low
Google Maps: View on Google Maps
Official Website: www.livius.org
Country: Jordan
Civilization: Byzantine, Early Islamic, Roman
Remains: Military
History
Qasr Bshir is located near Al-Qatrana in the Madaba Governorate of modern-day Jordan. It was built by the Roman Empire during the late 3rd and early 4th centuries CE, specifically between 293 and 305 CE. The fort was established under the direction of Aurelius Asclepiades, the governor of the Roman province of Arabia. The site may have been chosen due to earlier Nabataean occupation, but the Roman fort was constructed entirely anew.
The fort served as a cavalry base and formed part of the Limes Arabicus, a defensive frontier system protecting the empire’s southeastern borders. Its primary role was to guard against incursions by Arab nomads and later threats from the Sassanid Empire. Qasr Bshir was continuously occupied from its construction until the late 4th or early 5th century, with abandonment likely occurring around 500 CE.
In the 7th century, during the Umayyad period, the fort saw brief reoccupation. It was possibly adapted for use as a caravanserai, a roadside inn for travelers and traders. This phase ended after an earthquake in the 8th century caused significant damage, leading to the site’s final abandonment.
The fort was first recorded by Western explorers Alfred von Domaszewski and Rudolf Ernst Brünnow in 1897-1898. Modern archaeological work was conducted by Samuel Thomas Parker between 1980 and 1989, confirming the dating and phases of occupation through excavations and ceramic analysis. Although the fort is not mentioned in the Roman military register known as the Notitia Dignitatum, some scholars suggest it may have functioned more as an administrative or relay station rather than a major military garrison.
Since 2001, Qasr Bshir has been included on Jordan’s tentative list for UNESCO World Heritage status, recognized for its well-preserved state among Roman frontier forts in the Near East.
Remains
Qasr Bshir occupies a nearly square trapezoidal area of about 0.31 hectares, oriented roughly to the cardinal points. The fort’s walls are built using a double-shell technique, with large limestone blocks on the outside and a rubble core held together by ash-rich lime mortar. This mortar was produced locally in a single-chamber flame kiln, reflecting advanced building methods adapted to limited wood resources.
The fort’s curtain walls are approximately 1.5 meters thick at the base and taper to about 0.35 meters at the top, reaching an estimated height of 6 to 6.5 meters. Each of the four corners features massive rectangular towers projecting about 3 meters from the walls. These towers rise roughly 10.3 meters high and have three floors, each divided into three rooms. Narrow slit windows and small openings for ballistae, ancient missile weapons, are found on the upper floors. Stone staircases inside the towers provide access to roof terraces used for surveillance and defense.
The main entrance is located in the center of the southwest wall. It consists of a single-lane gate 2.65 meters wide, topped by a stone lintel bearing the original foundation inscription and a relieving arch to distribute weight. Flanking the gate are two smaller towers about 6 meters wide. Near the western corner tower, a small postern gate with a vaulted passage leads from the interior courtyard to the outside.
Inside, a large central courtyard is surrounded by two-story barracks built against the curtain walls. Each floor contains 26 rooms, each about 5 square meters in size. The ground floor rooms have 69 niches interpreted as feeding troughs, suggesting they served as stables for cavalry horses or camels. The upper floors likely housed soldiers and featured vaulted ceilings supported by stone corbels.
The largest interior room, located on the northeast side opposite the main gate, is identified as the principia, or headquarters. It stands taller than other rooms and includes an antechamber projecting into the courtyard.
Water supply was secured through five cisterns within the fort and a large rectangular reservoir measuring 64 by 47.5 meters less than one kilometer away. This reservoir, fed by a channel diverting water from the nearby Wadi Mudschib, is constructed of well-cut stones and remains functional today.
Adjacent to the fort on the northwest side are remains of two connected buildings, possibly a civilian settlement or vicus. These structures partly overlay earlier Nabataean foundations and likely date to the same period as the fort or slightly later.
Archaeological finds include late Roman and early Byzantine pottery, coins dating up to 347/348 CE, and animal bones consistent with cavalry use. Evidence of Umayyad ceramics confirms brief reoccupation in the 7th century. The site has suffered damage from earthquakes in 363 and the 8th century, as well as from modern vandalism and natural decay. Some structural collapse has occurred, notably in the outer walls of the southwest tower.
