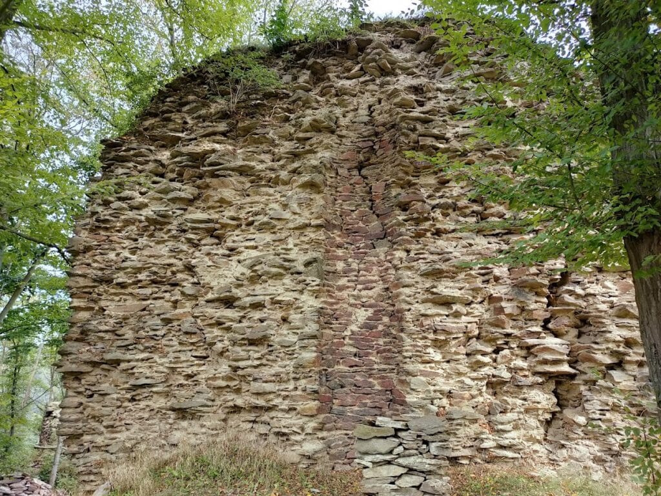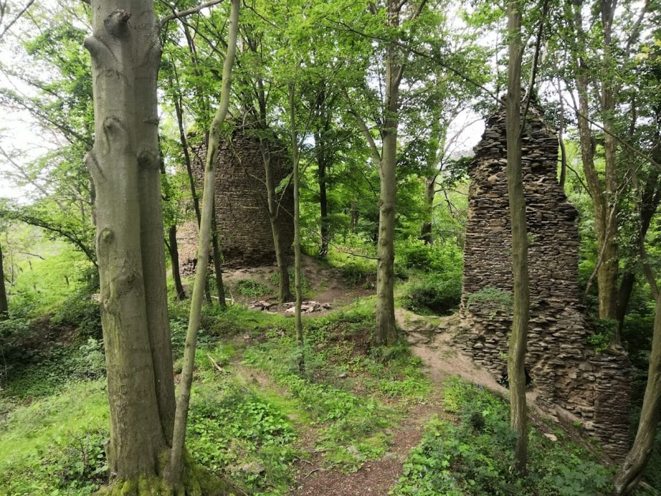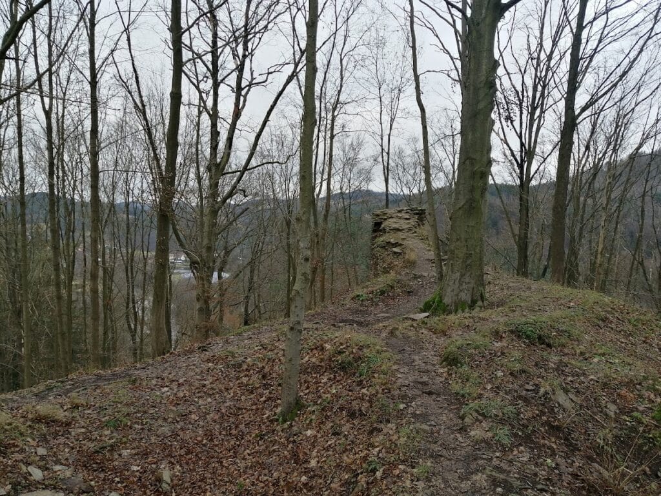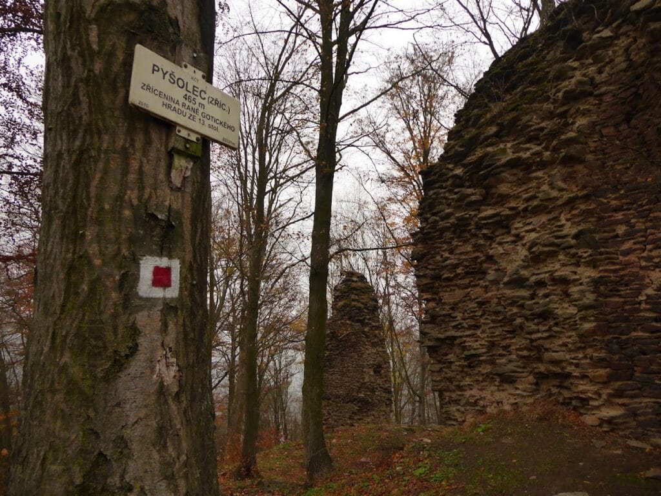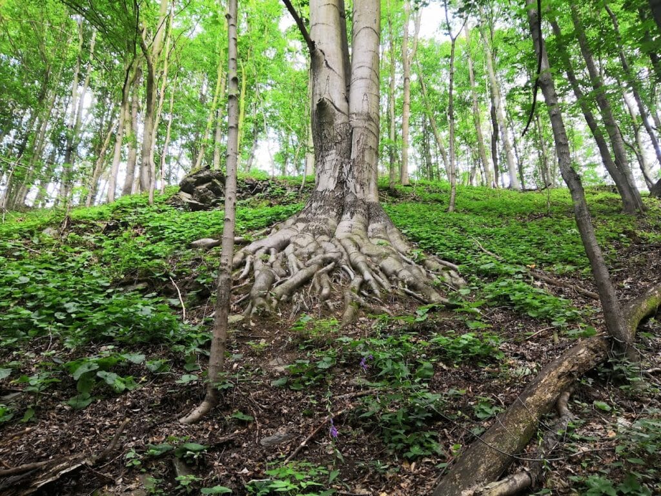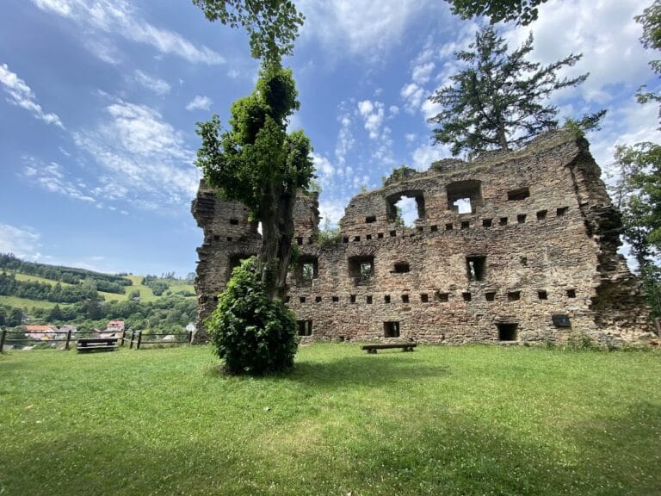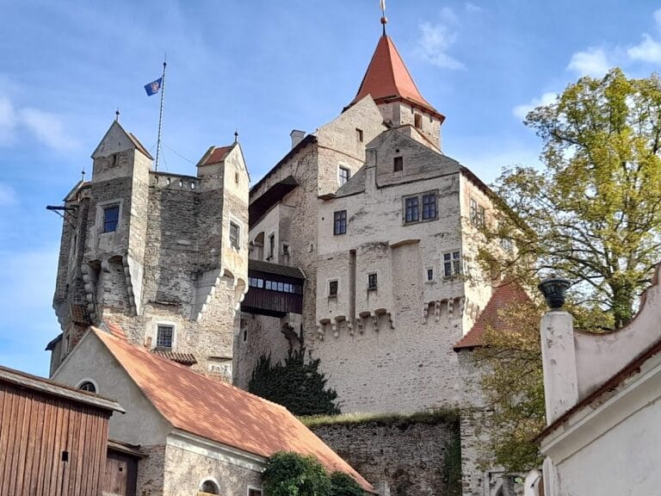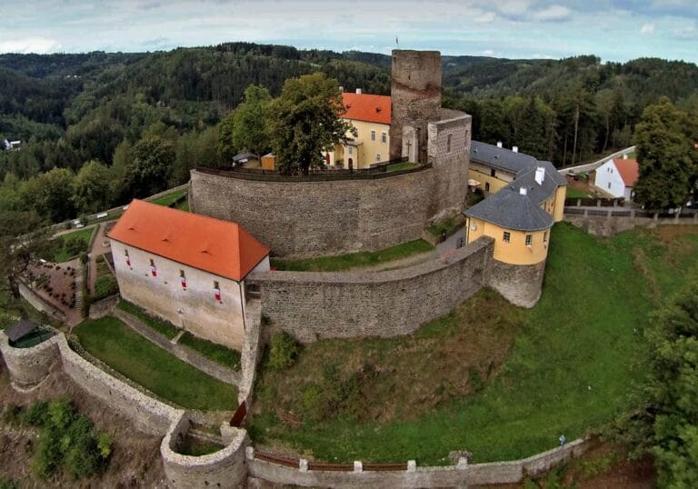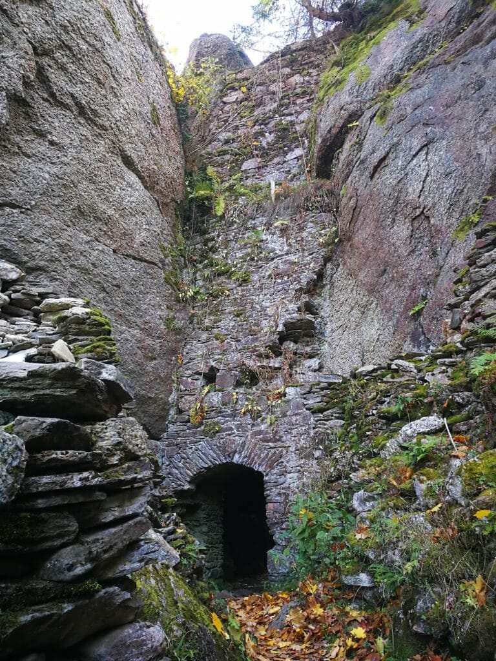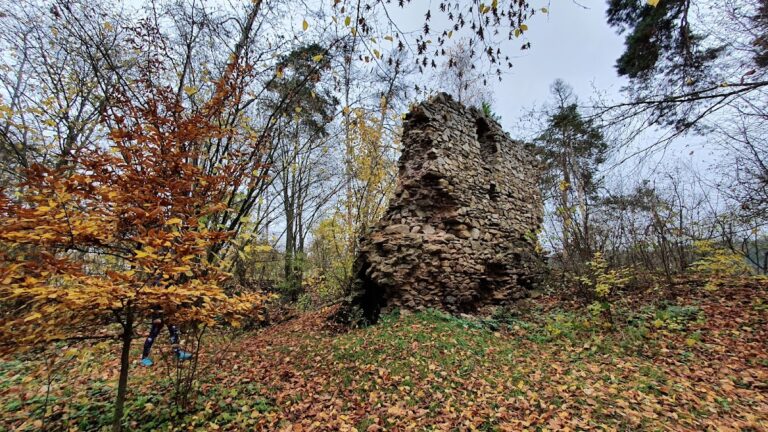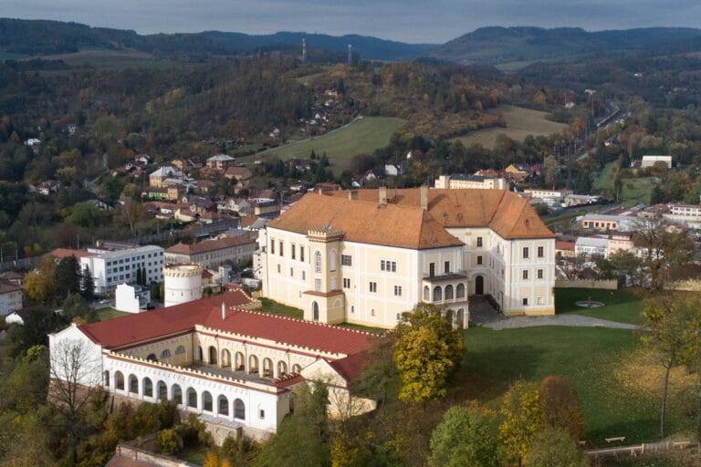Pyšolec Castle: A Medieval Fortress Ruin in the Czech Republic
Visitor Information
Google Rating: 4.2
Popularity: Low
Official Website: virvudolisvratky.cz
Country: Czechia
Civilization: Medieval European
Site type: Military
Remains: Castle
History
Pyšolec is a ruined castle situated above the Vír II reservoir within the municipality of Vír in the Czech Republic. It was built by the Pernštejn family during the medieval period, with origins traced back to the 13th or 14th century.
The first written mention of Pyšolec dates to 1350, when Filip the Younger of Pernštejn sold the damaged stronghold to Ješek of Konice and Ješek of Kravaře. Throughout the 14th and 15th centuries, the castle changed hands multiple times among the Pernštejn family, Moravian margraves, and other noble families. Positioned on the frontier of the Pernštejn domain, the castle primarily served as a defensive outpost to guard territorial borders.
Pyšolec played a role in the regional conflicts of the era, including the Bohemian-Hungarian wars. Around 1417, Vilém I of Pernštejn led an unsuccessful attempt to capture the castle by siege. Despite its military importance, the castle’s use declined, and after being reacquired by the Pernštejns in 1446, it was recorded as ruined by 1464. It was soon abandoned and fell into disrepair, never regaining its former prominence.
In the modern era, the ruins have come under municipal ownership. In 2021, the municipality of Vír officially became the caretaker of the site, which lies within a designated nature reserve since that year.
Remains
The remains of Pyšolec reveal a castle complex situated on a steep, wooded promontory overlooking a river bend, benefiting naturally from difficult access on three sides. The site consists of a core castle area flanked by two outer baileys, which are fortified by a series of broad neck ditches—deep, narrow trenches carved to block entry—and defensive earthworks.
The foremost outer bailey stretches about 60 meters long and between 10 to 14 meters wide. Its surface is scattered with stone rubble, remnants of the original stone structures. Evidence points to a trapezoidal tower that once guarded this enclosure. The castle’s defensive system includes three substantial neck ditches; notably, the second ditch is exceptionally large, reaching widths of 30 meters and depths of 17 meters, among the largest known in the Moravian region. Between the second and third ditches lies a rocky ridge topped by a small flat area, which likely held a structure or walkway linking the defensive barriers.
Access to the core castle was controlled by a towered gateway projecting from an outer protective wall known as a parkán, a defensive curtain wall common in medieval fortifications. Surviving wooden pilings indicate that this wall was robust, measuring about 1.3 meters thick and rising to at least 3.5 meters in height.
At the heart of the complex, the castle core extends roughly 50 meters in length and 15 to 20 meters across. A round bergfried, a type of main tower used for defense and observation, stands here. It reaches approximately 7 meters tall, with an external diameter close to 9.5 meters and an interior basement width of around 1.2 meters, indicating thick walls and a sturdy construction. North of this tower is a circular hollow identified as a well, signaling the presence of an essential water source within the fortress.
Near the bergfried are remains of a palace building. Its heavy pillars support the core defensive wall and connect directly to the parkán. One of these pillars includes a narrow postern gate, about 0.8 meters wide, that allowed discreet movement along the wall line.
Additional defenses include earthen bastions situated at each end of the outer bailey, enhancing protection against attackers. A large terrace measuring approximately 50 meters long and 12 meters wide lies below the northwest slope of the core. It is bordered by an 8-meter-wide ditch and a low outer rampart, further strengthening the site’s perimeter.
Approximately 300 meters southwest of the castle is the remains of a medieval lime kiln consisting of two chambers with an oval rear wall. This kiln is near a nearly exhausted limestone quarry, roughly 80 by 20 meters in size. Fragments of burnt clay up to 20 centimeters across found in the area suggest the kiln’s use for producing lime, an important material for mortar and construction during the medieval period.
Pyšolec’s location and the arrangement of its moats, walls, and towers highlight its role as a defensive fortress positioned to control regional access routes, relying both on natural terrain and carefully constructed fortifications. The surviving earthworks and stone remains offer insight into medieval castle construction styles and strategic military planning in Moravia.
