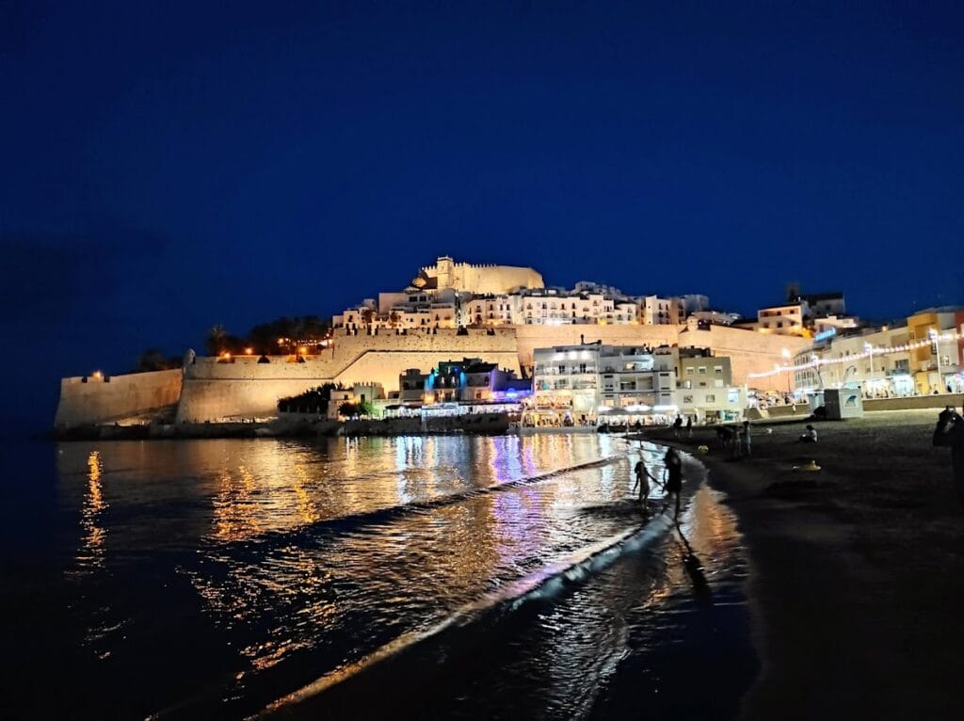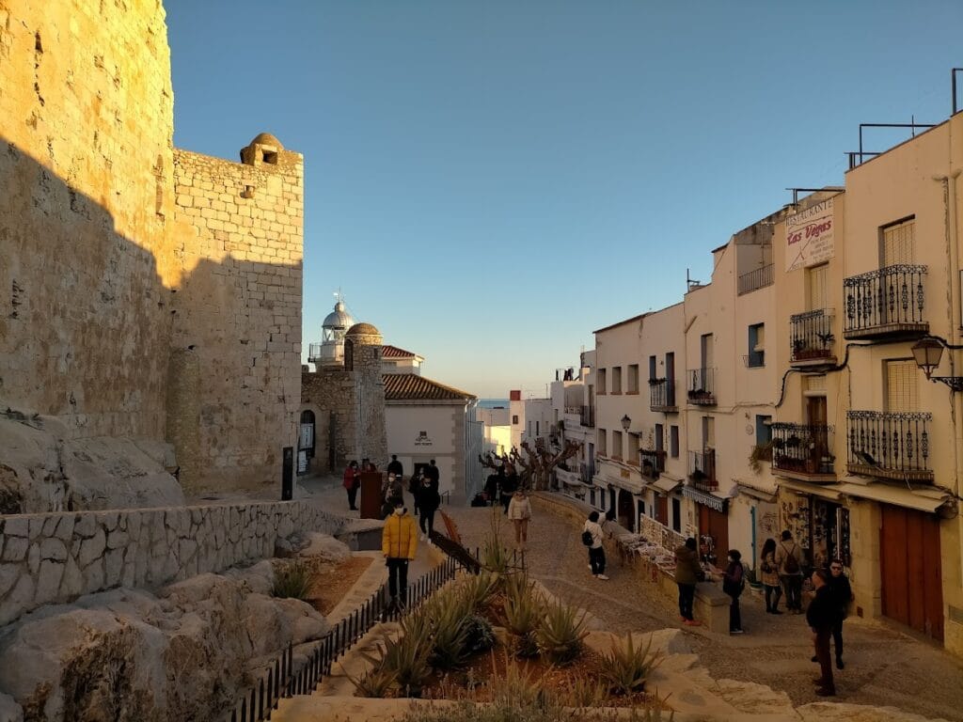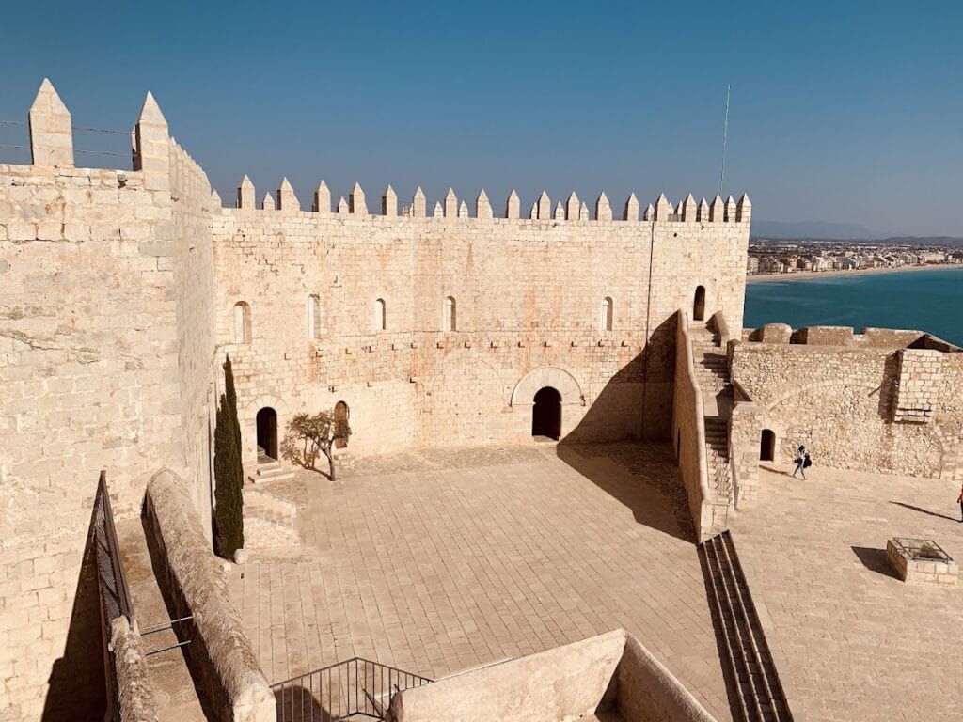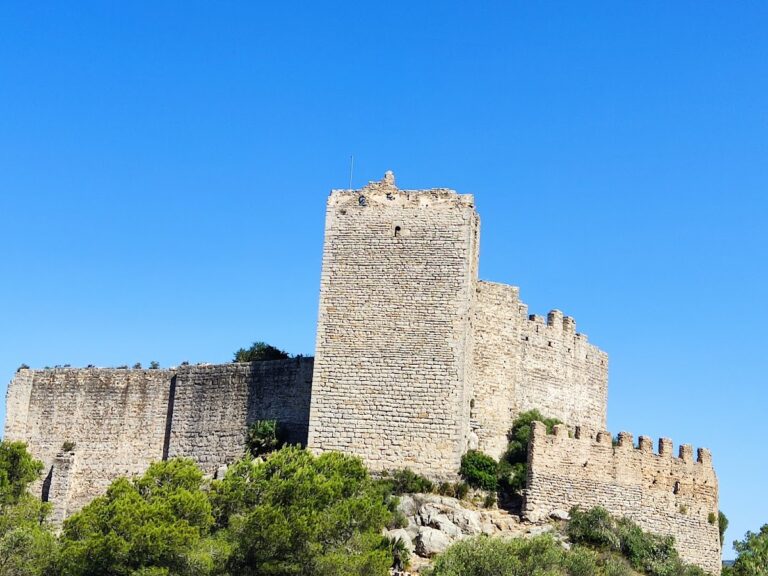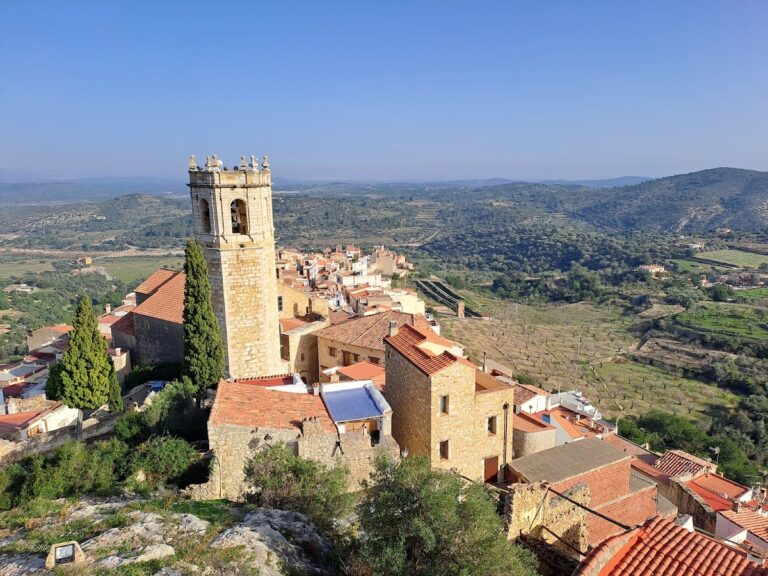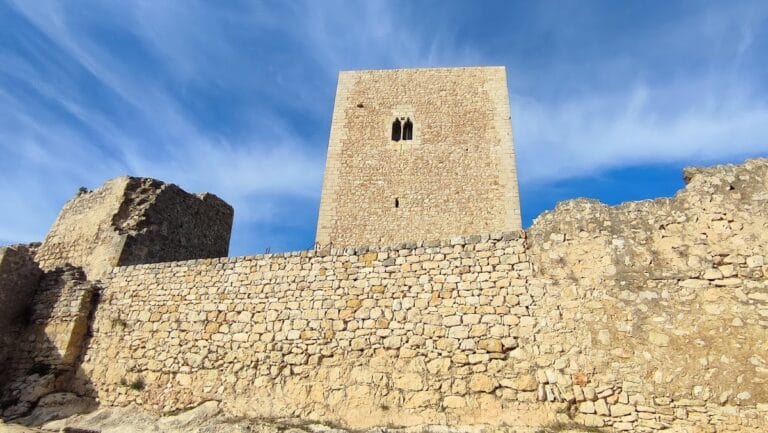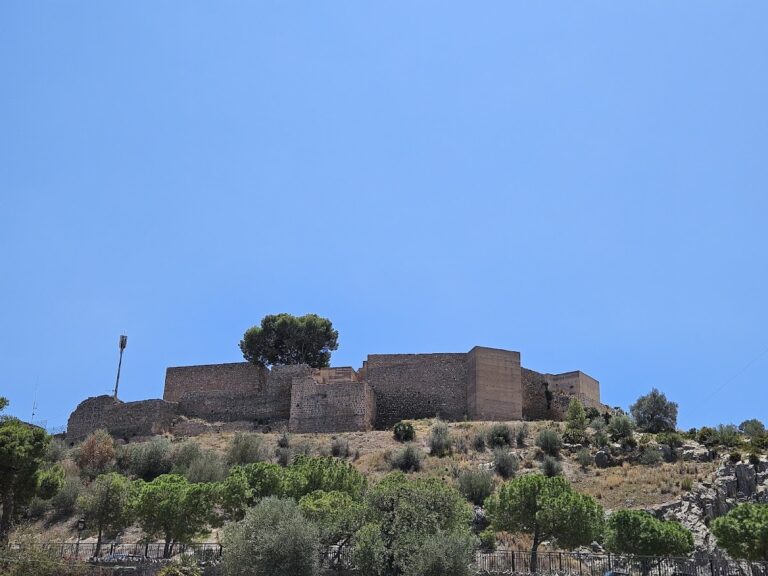Peniscola Castle: A Historic Fortress in Spain
Visitor Information
Google Rating: 4.6
Popularity: Very High
Google Maps: View on Google Maps
Official Website: castillodepeniscola.dipcas.es
Country: Spain
Civilization: Medieval European
Remains: Military
History
Peniscola Castle is located in the town of Peniscola, Spain. The fortress seen today was built by the Knights Templar, who developed it during the late 13th and early 14th centuries on the foundations of earlier Muslim fortifications.
Originally, the site hosted an Andalusian alcazaba—a type of Moorish fortress—constructed atop even older defensive works. The castle’s strategic strength was proven when King James I of Aragon attempted to capture it in 1225 but failed to breach its defenses. After several years of siege, the fortress capitulated in 1233 during the Christian conquest of Valencia.
Between 1294 and 1307, the Knights Templar built the present castle over the remains of the alcazaba. This followed an agreement in 1294 in which Berenguer de Cardona, the master of the Templars in the Crown of Aragon, traded the city of Tortosa for Peniscola and other castles with King James II. The Templars established a stronghold that combined military and religious functions.
Following the disbanding of the Templar Order in 1307, the castle passed to royal authorities. In 1319, it became part of the new Order of Montesa, formed to take over former Templar possessions in the region. The Order completed the fortress and founded the Priory of Saint James within it by 1329.
During the Western Schism, a division within the Catholic Church, Peniscola Castle became the residence of Antipope Benedict XIII, known as Papa Luna, from 1411 until 1423. He strengthened the fortifications and built a papal palace inside the castle, which included a notable library. After Benedict XIII’s death, his successor Clement VIII stayed at the castle until 1429, marking the end of the schism.
The castle and its town alternated ownership between the Crown and the Order of Montesa until 1488, when it permanently entered royal domain. In the early 16th century, the fortress played a role during the Germanías, an uprising in Valencia. The viceroy and royal forces used Peniscola as a refuge, earning the town the title “Fidelíssima” (“Most Faithful”) in 1522 alongside a royal pardon for its inhabitants.
To counter threats from Barbary pirates, King Philip II commissioned Giovanni Battista Antonelli, a military engineer, to upgrade the fortress’s defenses around 1578. His work modernized the castle’s walls to withstand artillery attacks, focusing on the only accessible approach from the landward side.
During the War of the Spanish Succession (1701–1714), Peniscola remained loyal to Philip V. It withstood sieges from opposing forces and was honored with the titles “Molt Noble, Molt Lleial i Fidelíssima Ciutat” (“Very Noble, Very Loyal and Most Faithful City”). As a sign of royal favor, two fleurs-de-lis were added to its coat of arms. Between 1708 and 1714, the sanctuary dedicated to the Virgin of the Hermitage was constructed adjacent to the castle’s north tower.
In the Peninsular War, French troops occupied Peniscola in 1812 but abandoned it in 1814 after Spanish naval forces bombarded the town and part of the castle, causing significant damage. The castle’s military role declined throughout the 19th century, and by 1890 it was no longer garrisoned.
In 1931, the Spanish government declared the castle a National Historic-Artistic Monument and a Cultural Interest Asset. Since 1957, restoration and preservation efforts have maintained the castle as one of the most intact medieval fortresses in the Catalan-speaking regions.
Remains
Peniscola Castle is built on a roughly east-facing site, its walls forming a heptagonal shape enclosed within a somewhat irregular square plan. The fortress showcases a transitional Romanesque architectural style characterized by finely cut stone blocks, known as ashlar masonry, and barrel vaults that often have a slight pointed curve to them.
The castle is defended by five square towers distributed along its walls, with the northern towers noticeably larger and more robust. The main gate, facing south between two towers, stands out with a frieze decorated by the heraldic shields of the Knights Templar and their leaders associated with the castle’s construction. This emblematic motif is also found above the chapel door within the fortress.
A small bastion built in the 16th century guards the approach to the original castle entrance, reflecting the modifications made to improve defense against artillery during that period.
Inside, the castle is arranged over two floors. The ground floor served military and practical functions. Its rooms surround a covered central courtyard and include quarters for guards, stables, a cistern for water storage, a cellar, living spaces, a storeroom called the Conclave Hall, a prison, and an armory. These spaces supported the daily operations of the garrison.
The upper floor was redesigned in the early 15th century to accommodate the papal residence of Benedict XIII. It contains the pontifical palace, the Commander’s Hall, and the Templar chapel, along with kitchen or bathing areas. These rooms run along the northern and western walls, enclosing a large open courtyard known as the parade ground.
On the eastern side, a wide terrace overlooks the castle grounds. This terrace replaced the original Templar living quarters and dormitories destroyed during the 1814 bombardment. The pontifical palace occupies the southwest corner of the courtyard and preserves several chambers, including what is believed to have been the pope’s study or library, marked above its doorway by Benedict XIII’s coat of arms.
Near the Commander’s Hall and chapel, evidence of a former covered wooden gallery remains visible only as grooves or sockets carved into the stone walls where wooden beams once rested.
Outside the eastern defensive wall, a staircase carved directly into the rock leads down to the shore. This feature allowed passengers to embark or disembark by boat and has inspired local legends linking it to the castle’s papal period.
The castle stands approximately 64 meters above sea level. It stretches around 230 meters in total perimeter, with its walls rising on average to 20 meters high.
The fortifications were updated in the 16th century to resist artillery fire, especially facing the tombolo—the narrow strip of land that forms the castle’s only landward access point. This modernized defense system ensured control over access to the peninsula.
Parts of the medieval town walls survive in the southern sector, notably the Saint Peter’s Gate built in 1414 by Benedict XIII. This gate served as a papal point of arrival and departure from the sea and still bears the papal coat of arms. Though it was used until the 18th century, it was eventually closed for strategic military reasons.
Thanks to careful restoration, the castle is well preserved, maintaining the structural and decorative elements that highlight its long and varied history. A bronze statue commemorating Benedict XIII, created by sculptor Sergio Blanco, stands today near the castle entrance as a reminder of its unique role in the Western Schism.

