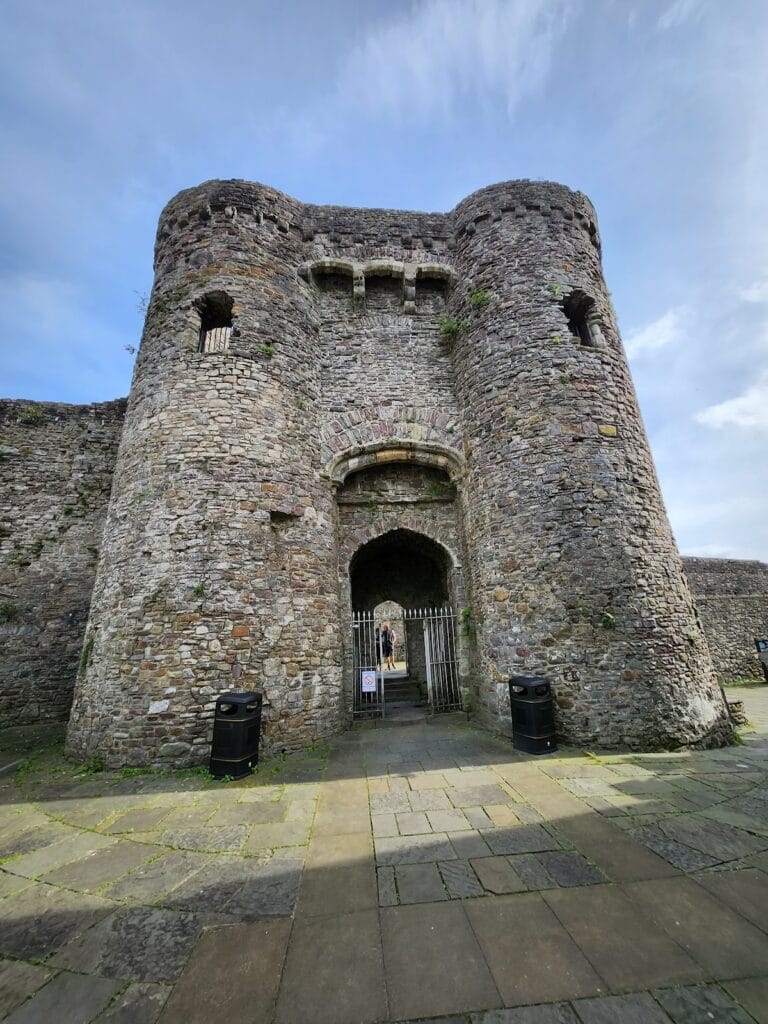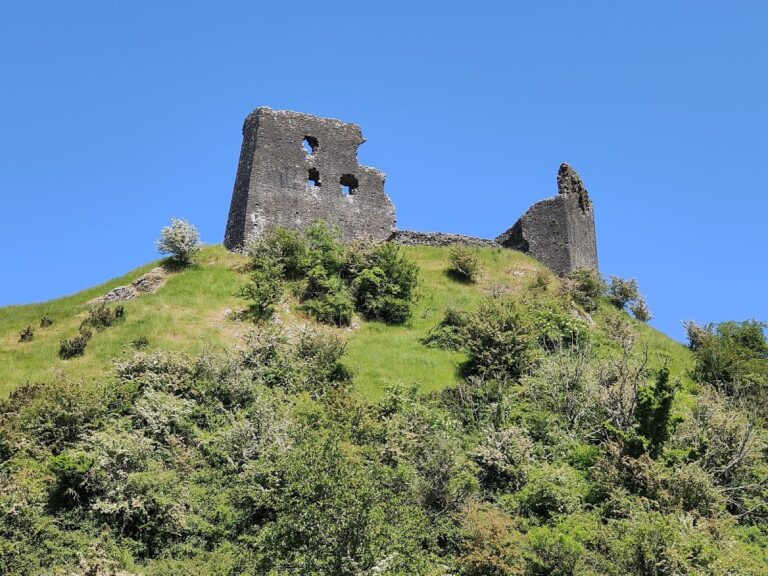Llansteffan Castle: A Medieval Fortress in Carmarthenshire, Wales
Visitor Information
Google Rating: 4.7
Popularity: Low
Google Maps: View on Google Maps
Official Website: www.llansteffancastle.com
Country: United Kingdom
Civilization: Medieval European
Remains: Military
History
Llansteffan Castle stands on a promontory overlooking the Tywi estuary in the village of Llansteffan, Carmarthenshire, Wales. This site was originally occupied by an Iron Age hillfort dating to around 600 BCE, but the castle itself was founded during the 12th century by Anglo-Norman invaders who chose the strategic location for their fortress.
During the 12th and 13th centuries, the castle frequently changed hands amid ongoing conflicts between native Welsh princes and Norman lords. In 1146, it was captured by Cadell ap Gruffydd and his brothers, marking a significant Welsh reclamation. Later, powerful figures such as Maurice FitzGerald and the Camville family contested control. Around 1192, William de Camville regained the site and began transforming the earlier wooden fortifications into stone structures, initiating a phase of substantial rebuilding and strengthening.
Throughout the 13th century, Welsh uprisings continued to challenge the castle’s security. Campaigns led by Llywelyn ap Iorwerth in 1215 and other Welsh forces in 1257 caused repeated damage. The Camville family responded by reinforcing the castle’s defenses; Geoffrey de Camville added a prominent gatehouse and towers early in the century, followed later by the replacement of timber defenses with robust stone curtain walls and a large main gate. This work solidified Llansteffan as a formidable medieval fortress.
Ownership changed after the death of the last male Camville heir in 1338, passing through marriage to Robert de Penres. However, by 1377 the castle had fallen into neglect and was seized by the crown as a result of legal disputes and lack of maintenance. In the early 15th century, during the uprising led by Owain Glyndŵr, Welsh rebels briefly occupied Llansteffan. Following the rebellion, the fortress returned to royal hands and was granted to various nobles in succession, including Humphrey, Duke of Gloucester; Margaret of Anjou; William Herbert; and finally Jasper Tudor in 1485. Tudor undertook remodeling of the main gatehouse, adapting it for residential use.
Despite such refurbishments, by the late 15th century, Llansteffan Castle gradually fell out of military use and into ruin. Later centuries saw the outer bailey repurposed as farmland in the 18th century, while the castle itself became a romantic ruin admired for its historic atmosphere.
Remains
Llansteffan Castle occupies a landscape shaped by both prehistoric and medieval defensive works. The site incorporates remnants of the original Iron Age hillfort, notably a double ditch on its western side, which provided ancient protection and was incorporated into the medieval fortifications. The castle’s layout consists of two principal areas: the inner ward on the southern high ground, and the outer bailey to the north. These two sections connect through a breach in the curtain wall, a gap believed to have been created in the 14th century.
The inner ward, forming the heart of the castle, is enclosed by substantial stone curtain walls built after 1192. On its western side, it retains the earthworks of the Iron Age double ditch, while steep cliffs defend it to the south. Access to this inner enclosure is through a gatehouse tower rising three stories, constructed following Welsh campaigns around 1215. Beside it lie foundations of a round tower likely serving as a keep. Inside the inner ward, visitors can observe the remains of a well, a small hall, and other ruined buildings that hint at the castle’s former domestic and defensive functions.
Surrounding the outer bailey is a stone curtain wall erected after 1257, which includes two D-shaped towers. One tower, located on the western side, survives only in ruins. The larger north tower stands three stories tall and once contained living quarters, indicating a blend of defense and habitation. The outer bailey’s main gatehouse, constructed in the late 13th century, is a substantial three-story structure flanked by two prominent D-shaped towers. This gatehouse features two narrow semicircular towers inside—one served as a latrine, the other housed a staircase. Above the gateway was a hall, with private chambers situated on its upper floor. In the late 15th century, Jasper Tudor converted this gatehouse entrance for residential purposes, closing off the original gate passages.
On the eastern side of the outer bailey wall, a bastion-like reinforcement strengthens the defenses, adjacent to the ruins of a large barn dating from the late 15th century. This barn likely replaced a medieval great hall once central to the castle’s functions. The construction throughout largely employed local stone, giving the castle a sturdy, enduring character. Although much of Llansteffan Castle is now in ruins, its gatehouses and some curtain walls remain well preserved, providing a clear impression of the site’s medieval strength and complexity.










