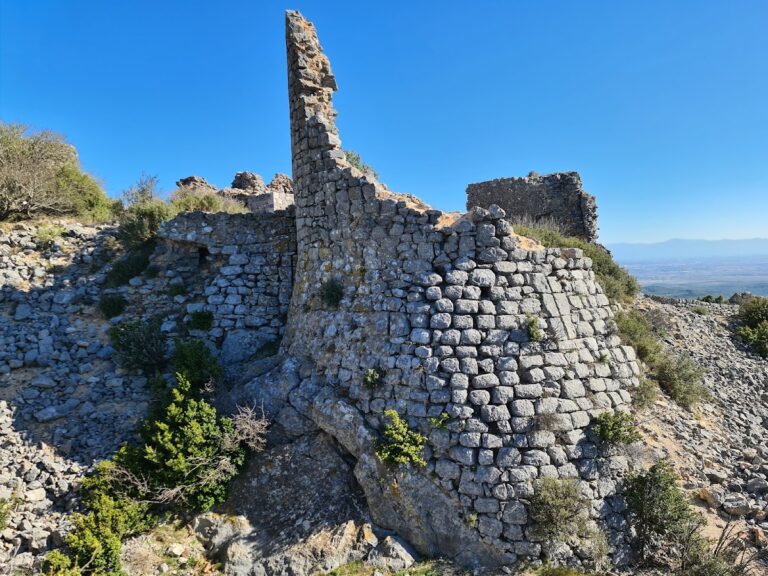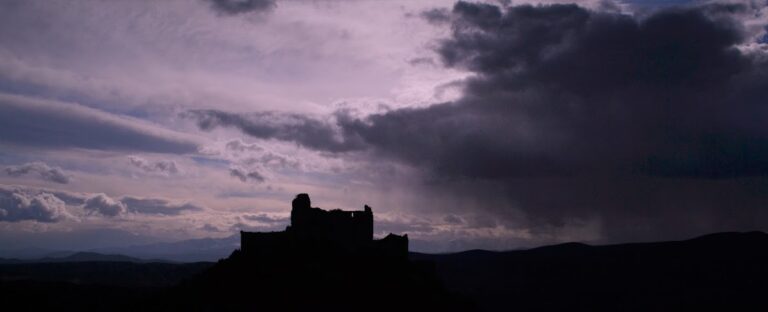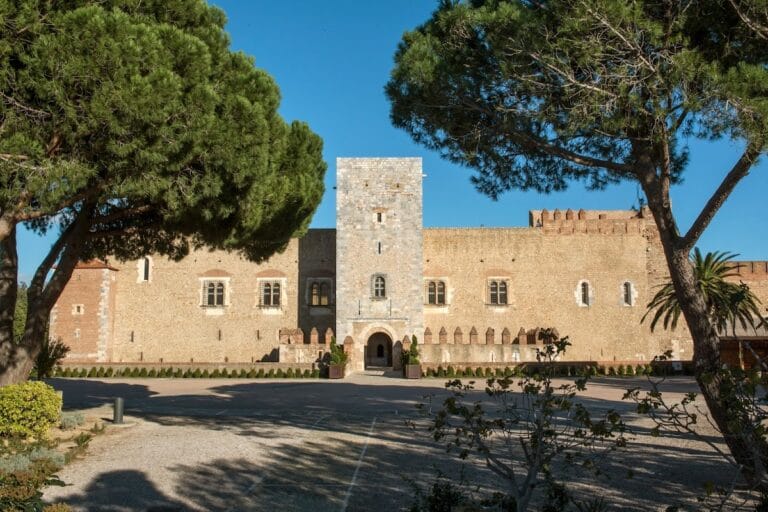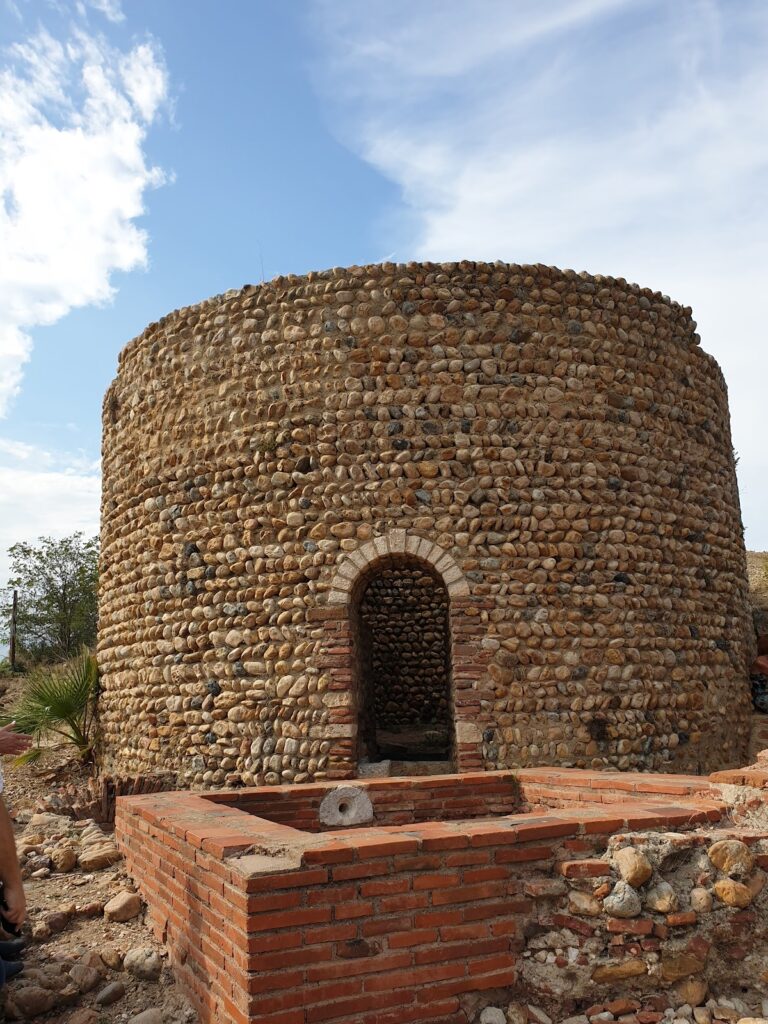Fort of Salses: A Historic Border Fortress in Southern France
Visitor Information
Google Rating: 4.5
Popularity: Medium
Google Maps: View on Google Maps
Official Website: www.forteresse-salses.fr
Country: France
Civilization: Medieval European
Remains: Military
History
The Fort of Salses is located in the commune of Salses-le-Château, in the Pyrénées-Orientales department of southern France. It was built by the Catholic Monarchs Ferdinand II of Aragon and Isabella of Castile between 1497 and 1504. The fortress was erected after the French army destroyed the village and castle of Salses in 1496. Its purpose was to guard the former border between Catalonia and France, positioned opposite the now-vanished French fortress of Leucate.
The fort controlled a narrow coastal passage between the Corbières mountains and the Étang de Leucate, a strategic route used since Roman times, marked by the nearby Via Domitia. While still under construction in 1503, the fort withstood a French siege led by King Louis XII. This siege is notable for the first recorded successful use of a military mine explosion, which caused heavy casualties among the attackers. In response, the defenders reinforced the walls with a thick masonry talus at the base to counter future mining attempts.
In 1538, Emperor Charles V visited the fortress. Following the 1544 peace treaty between Charles V and King Francis I of France, the fort’s military importance declined. This was due to the rise of bastioned fortifications, which were better adapted to resist artillery fire. Despite this, the fort remained a contested site during the Thirty Years’ War. It was besieged three times—in 1639, 1640, and 1642. The French captured it in 1639 after a 40-day siege, but a larger Spanish force soon retook it in 1640. The French finally secured permanent control in 1642.
The Treaty of the Pyrenees in 1659 moved the border far from the fort, ending its strategic role. Plans to demolish the fortress in 1685, 1718, and 1726 were abandoned because of the high costs involved. Starting in 1691, the famous military engineer Vauban partially restored and modified the fort. Under King Louis XIV, it served as a state prison during the Poison Affair. In the 19th century, it was used as a powder magazine and briefly housed a garrison between 1793 and 1804.
The fort was officially recognized as a French historic monument in 1886. Its cadastral boundaries were precisely defined in 2018, ensuring its protection and preservation.
Remains
The Fort of Salses has a rectangular layout measuring about 115 meters by 90 meters. It represents a transitional style between medieval castles and early modern bastioned fortifications. The fortress is semi-subterranean, with walls ranging from 6 to 10 meters thick, reaching up to 15 meters at the base due to an inclined masonry talus added after the 1503 siege. The walls are built mainly from medium-sized cubic stones brought from other locations, combined with solid Catalan bricks known for their resistance to cannon fire.
The fortress is divided into two unequal sections by a wide internal ditch and a spur curtain wall. The eastern part contains a large parade ground surrounded by troop quarters and stables. The western section, called the reduit, houses the central donjon known as the “Tour de l’Hommage.” This donjon served as the governor’s office and last refuge. It is rectangular, with a flat side facing the courtyard and a thick, semi-circular wall facing France to deflect cannonballs. The donjon rises seven levels high, about 20 to 26 meters, and originally had a watchtower that no longer exists. Inside, a complex network of corridors runs through the thick walls.
Defensive features include moats, around 400 firing slits both inside and outside, narrow corridors designed for crossfire, heavy gates, and small defensible courtyards. Three detached artillery towers shaped like horseshoes stand in the moat. These towers connect to the main fort by vaulted, semi-subterranean galleries called caponiers, which allowed defenders to move safely and fire muskets to protect the ditch. The moat itself is 12 to 15 meters wide and includes a stone drainage channel to handle heavy rains. Originally, it was not designed to be flooded. After the 1503 siege, firing chambers in the moat were sealed with a thick masonry talus to prevent mining attacks.
The fort’s walls are mostly buried, with only the upper halves of towers and curtain walls visible. This design reduced exposure to artillery but limited the defenders’ fields of fire. Towers facing France stand 21 meters tall with four casemate levels—enclosed gun rooms—while those on the Spanish side are 18 meters tall with three casemate levels. Each tower has a central vertical shaft used to move artillery and supplies and to ventilate smoke.
The fort’s artillery included 24 cannons, with heavy guns placed on elevated platforms atop towers and raised terraces called cavaliers. The main entrance is heavily fortified with multiple obstacles: a fixed bridge, a barbican, a drawbridge, a demi-lune (a detached triangular fortification), and a bent passage leading to the gatehouse. The gatehouse is decorated but lacks external defensive features.
Inside the parade ground, a central well provided water for men and horses. Three sides of the courtyard are lined with arcaded galleries leading to a vaulted chapel dedicated to Saint Sebastian, troop quarters, and stables. The stables could house up to 300 horses, while the barracks above could accommodate 1,500 soldiers across three levels.
The reduit contains powder magazines, a prison, food stores, a bakery, and a kitchen or dairy with a large fireplace and stone sinks. Water basins with channels captured and distributed source water throughout the fort. The water management system was advanced for its time, supplying drinking water, hygiene needs, cannon cooling, and smoke absorption.
Today, the interior buildings are mostly in ruins. The stables have been repurposed for contemporary art exhibitions. Near the northern artillery cavalier, latrines, an infirmary, and a 17th-century clock cage remain. The fort’s design reflects a blend of Spanish, Italian, and Burgundian military architectural traditions, combining complex internal circulation, symmetrical layout, semi-subterranean massing, and sophisticated defensive outworks.










