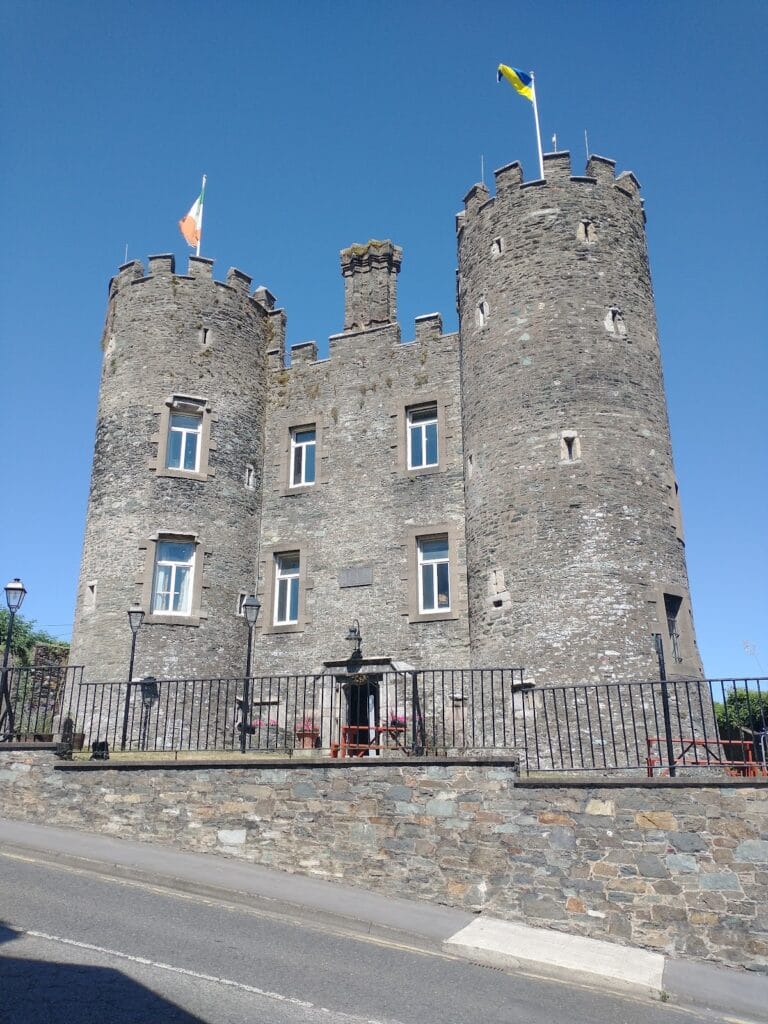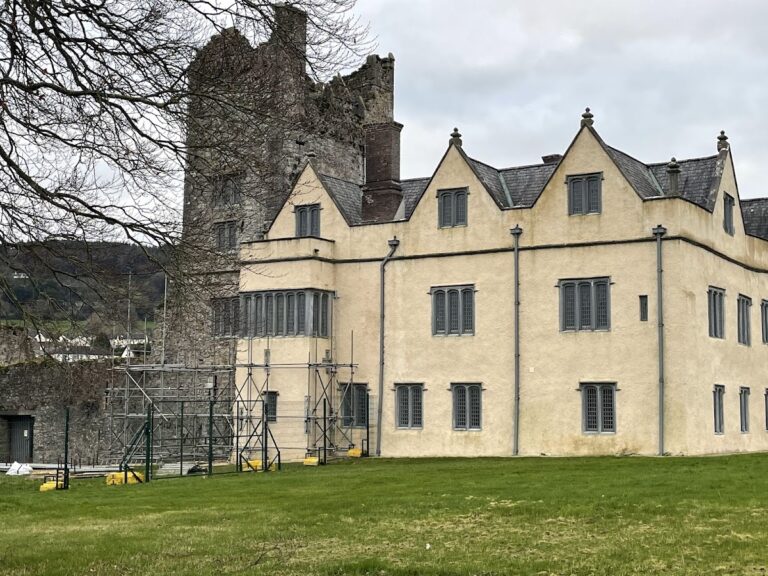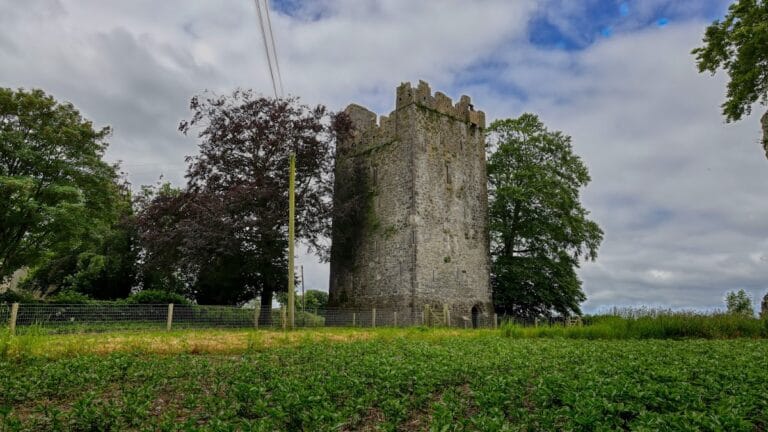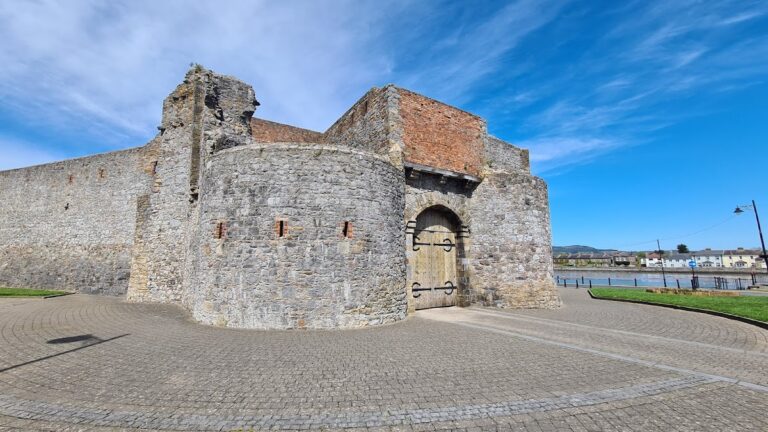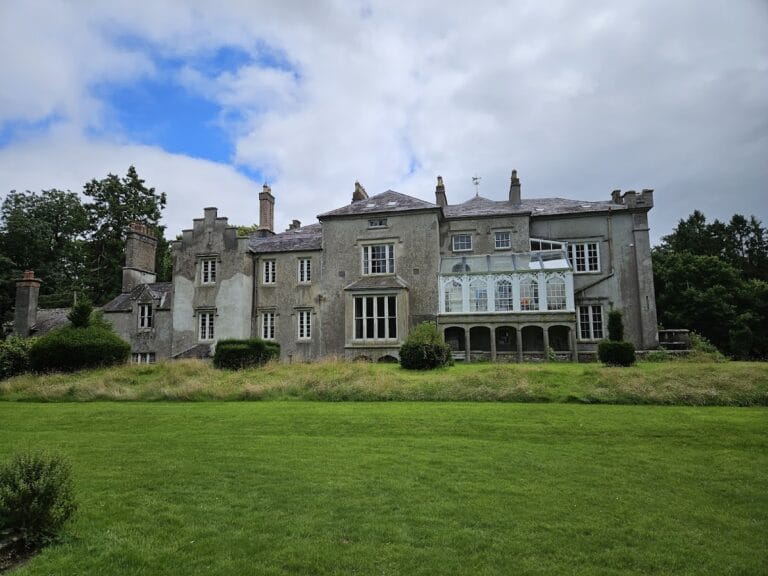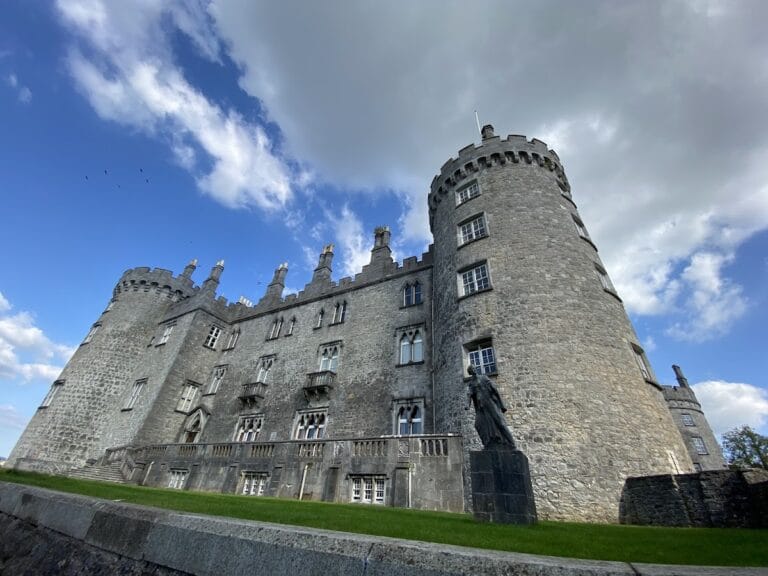Fethard Castle: A Norman and Ecclesiastical Stronghold in Ireland
Visitor Information
Google Rating: 4.2
Popularity: Low
Google Maps: View on Google Maps
Country: Ireland
Civilization: Medieval European
Remains: Military
History
Fethard Castle is located near the village of Fethard-on-Sea in the municipality of Fethard, Ireland. The site originated during the Norman period following the Anglo-Norman invasion of Ireland in the late 12th century, when lands in the area were granted to Norman lords.
The earliest fortification at Fethard was a motte-and-bailey, a defensive earthwork typical of Norman military architecture. This structure was likely established by Raymond le Gros, one of the leading Norman commanders involved in the invasion. The motte was an artificial mound topped by a wooden fort, surrounded by an enclosed courtyard known as a bailey, which contained various service buildings and was protected by a ditch and clay wall. Eventually, the site passed from Norman lords to the Church of Canterbury, which marked a shift towards ecclesiastical control.
In the 14th or 15th century, the Church replaced the original wooden motte fortification with a stone castle. This stone building was constructed under the authority of the Bishop of Ferns and served primarily as a summer residence for the bishops. Among those who resided there was Bishop Alexander Devereux, a prominent ecclesiastical figure who also held the abbacy of Dunbrody Abbey and was laid to rest in the nearby St. Mogue’s Church.
During the 17th century, ownership of Fethard Castle transferred to the Loftus family. Over time, the Loftuses moved their main residence to Loftus Hall and leased the castle to tenants. The castle continued to be occupied by various inhabitants through the following centuries. However, in the early 20th century, amid the turmoil of the Irish War of Independence and the subsequent Civil War, the castle became involved in local conflict. In 1922, it was set on fire and abandoned, leading to the ruinous condition observed today.
Remains
The surviving ruins of Fethard Castle present an L-shaped stone structure rising four stories high. The castle includes a circular tower, which historically had a clock mechanism installed during the medieval period, indicating some level of sophistication and importance. Much of the castle was constructed from stone, replacing earlier timber structures, and incorporates a gatehouse positioned on the eastern side considered the oldest remaining stone feature.
Close to the castle ruins, remnants of the original Norman motte remain visible as an earthwork mound. This motte once supported a wooden fortification atop it and was complemented by the bailey, a fortified courtyard containing essential buildings such as halls, kitchens, stables, workshops, and a chapel. These service buildings were enclosed by a protective clay wall and surrounded by a ditch often filled with water to enhance defenses.
Despite the decay and structural risks that prevent entry, the ruins retain enough integrity to reveal the castle’s distinctive L-shaped layout and tower. Photographs taken in recent years confirm the preservation of these key architectural elements, providing insight into the castle’s medieval origins and adaptations over time. The site is accessible for public viewing from the outside, safeguarding the fragile remains while allowing appreciation of this historic Norman and ecclesiastical stronghold.


