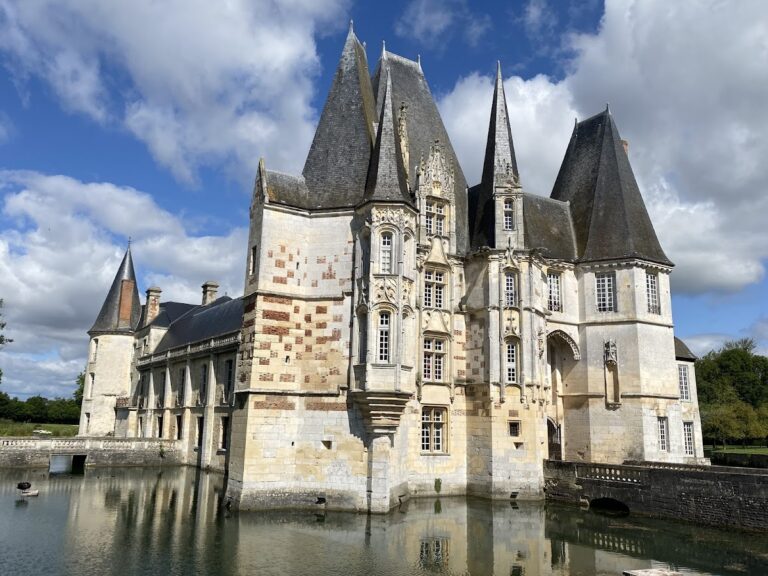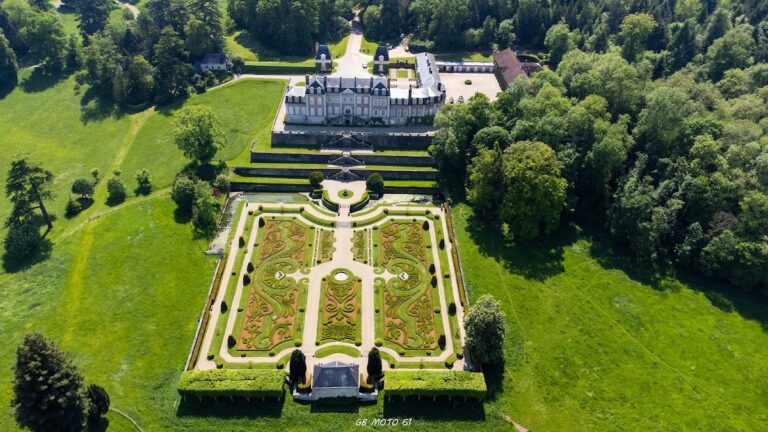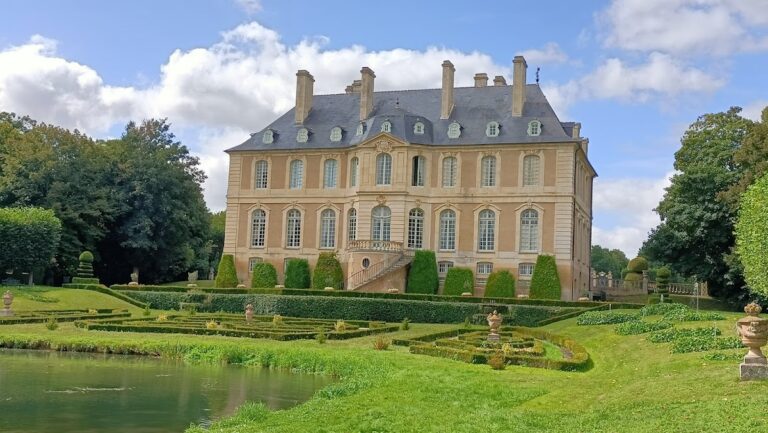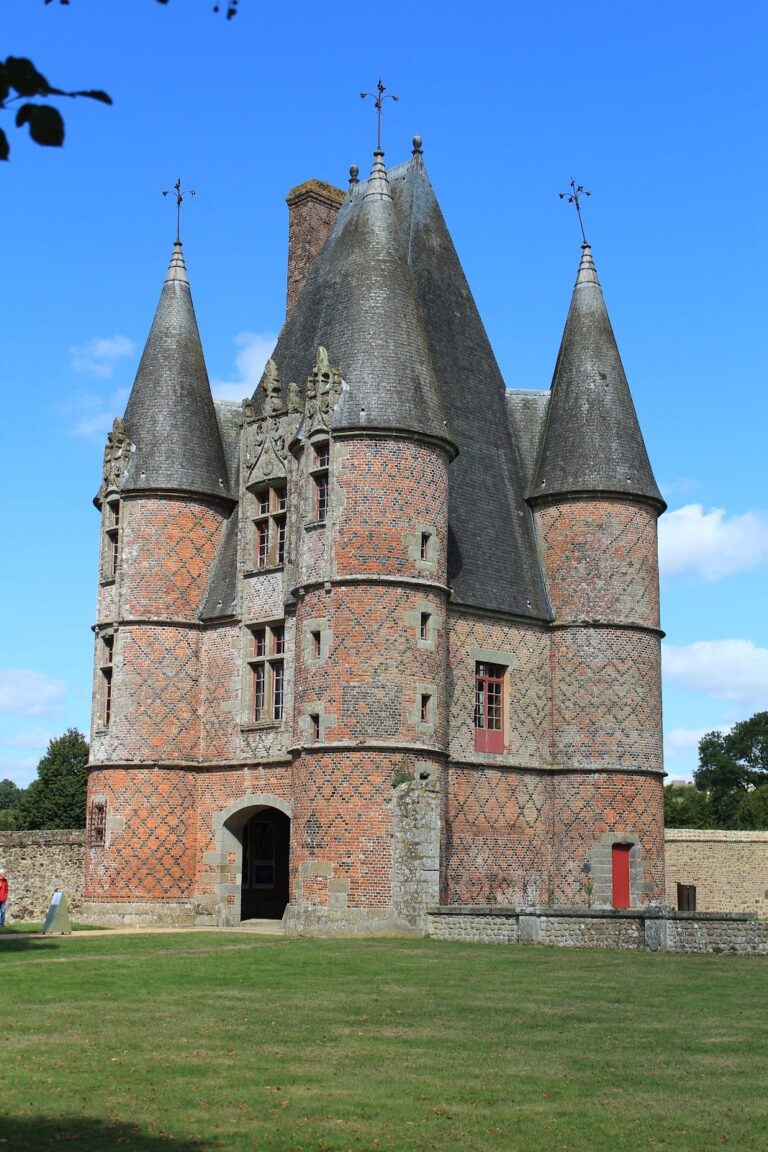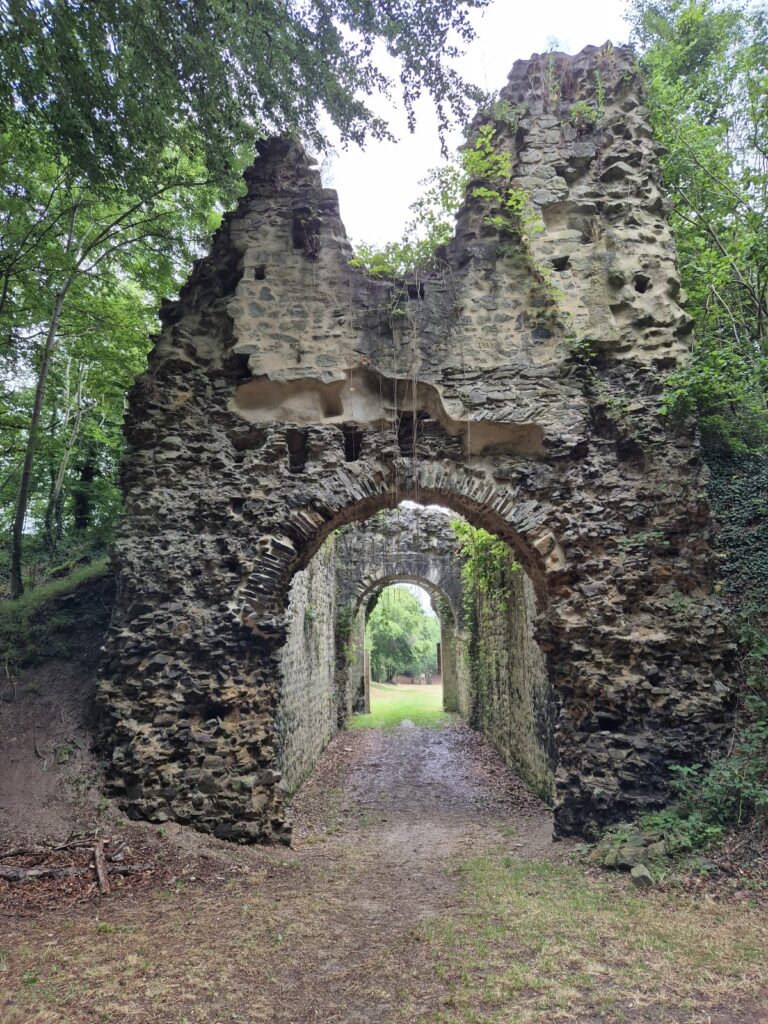Donjon de Chambois: A Norman Keep in Gouffern en Auge, France
Visitor Information
Google Rating: 4.2
Popularity: Low
Google Maps: View on Google Maps
Country: France
Civilization: Medieval European
Remains: Military
History
The Donjon de Chambois is situated in the municipality of Gouffern en Auge, France. It was constructed by the Normans during the 12th century as part of their castle-building efforts to control strategic routes in the region.
The area’s importance dates back to the early medieval period when the châtellenie of Chambois was established in 924. This administrative district arose following the conquest of the vicomté of Hiémois by Rollon, the Viking leader and first ruler of Normandy. Initially, the châtellenie was governed by a vicar, serving to oversee the territory between key towns such as Exmes and Falaise along the upper Dives valley. Although Richard II of Normandy granted the area to Drogon de Vexin in 1024, no archaeological traces confirm the existence of a castle before the 12th century.
The keep, or donjon, that stands today was probably built between 1160 and 1190 by Guillaume de Mandeville, Count of Essex and a vassal of King Henry II Plantagenêt. This period marked a phase of fortified construction across Normandy, reflecting both military and administrative needs. Ownership of the castle changed multiple times across centuries: Henry I confiscated it in 1113, it later passed to Henry II, and in 1204 Philip Augustus seized the territory to bestow it upon Marshal Henri Clément. The fortress subsequently came under the control of the Chambly and Tilly families.
During the Hundred Years’ War, the castle played a role in the turbulent struggles for Normandy. It was taken in 1363 by Charles the Bad, King of Navarre, who later returned it following defeat. Charles’s renowned French commander Du Guesclin may have been granted the castle in reward, although records do not definitively list it among his possessions. This era saw significant enhancements to the fortifications, with evidence such as graffiti inside the donjon indicating a permanent garrison was likely maintained.
In the early 15th century, Henry V captured the castle in 1417 and granted it to Henry FitzHugh. The castle subsequently fell back into French hands in 1449 during the reconquest of Normandy led by Dunois. During the Wars of Religion, Protestant forces under Montgomery besieged and captured the castle in 1556. They devastated the surrounding town by burning it and killing inhabitants before the Duke of Étampes successfully expelled them.
The castle experienced damage amidst the uprisings of 1649 and underwent partial demolition and renovation in the 18th century. Around 1750, the defensive enceinte, or enclosed wall, was destroyed, and new pavilions were constructed. During the French Revolution, although local hostility toward feudal symbols was strong, the donjon survived attempts at demolition and served as a refuge during Chouan rebel incursions in the 1790s.
Following the upheavals of the Revolution, the castle was sold in parts from about 1830 and was largely dismantled thereafter. Archaeological investigations conducted in 2008 used dendrochronology, a method of tree-ring dating, to confirm the donjon’s construction date and its attribution to Guillaume de Mandeville, affirming its historical significance.
Remains
The principal surviving feature at the site is the donjon, a large rectangular tower constructed in the Romanesque style typical of the 12th century. Measuring approximately 21.4 meters by 15.4 meters and rising nearly 26 meters in height, the tower was built using irregular small rubble masonry set in mortar, with dressed stone facing. The walls at the base are remarkably thick—around three meters—and the structure is buttressed by four square turrets positioned at each corner. These turrets contain small rooms on each level, including a north-east turret that functioned as an oratory, and a likely dungeon accessed via a trapdoor at its base. The upper portion served as a dovecote to house pigeons.
The tower’s original defensive features included crenellations—regularly spaced battlements—on its roofline. In the late 14th century, an additional floor was added along with a walkway known as a chemin de ronde, protected by parapets and equipped with machicolations, which are openings allowing defenders to drop objects onto attackers below. Crenellations and narrow arrow slits were also introduced for improved defense. The corner turrets were topped by crenellated watchtowers called échauguettes, connected by an elevated walkway forming an independent defensive circuit, separate from the main command chamber. This particular design allowed better observation and protection around the donjon.
A notable architectural innovation is found in the upper sections, where hollowed-out walls create corridors, chambers, and latrines, improving internal circulation and comfort. This feature, found in several donjons built under Henry II Plantagenêt, represents an advance over earlier fortress designs. Entry into the tower was gained through a single door on the north-west side, raised about six meters above ground level. This entrance was protected by a corbelled projection and likely accessed via a removable bridge or adjoining outer wall.
Inside, access from the entrance leads into a narrow vestibule illuminated by a twin window. This opens onto a large hall or aula, which was arranged over multiple floors separated by wooden beams. The interior corbels—projecting supports—are richly carved with grotesque heads and animal figures, holding up a vaulted ceiling that separates the main hall from the chamber above.
The ground floor served practical purposes such as storage and perhaps a kitchen, as suggested by the presence of a rare fireplace within this level. A later 19th-century door was installed in the west wall, which also includes a doorway with a floral-decorated lintel in its north-west corner. The entire second floor comprises the great hall, which is well-lit by large twin windows decorated with human head sculptures (modillions) and supported by Corinthian-style columns set within arches featuring slight pointed elements. A substantial fireplace, with a mantel upheld by colonnettes carved with diamond patterns and animal figures, is positioned along the north wall.
On the top floor, a chamber is lit by rectangular double windows and includes a simpler fireplace supported by columns with decorated capitals. Surrounding the donjon are remnants of a stone defensive wall, or enceinte. Traces of this wall remain to the north-west and west, while two turrets on the south side mark the limits of the former fortress. An eastern ditch, once defensive, has been filled in and repurposed as a garden. To the south-east, an external dovecote stands separate from the main tower.
The donjon’s architectural and historical significance has been recognized officially since it was designated as a historic monument on June 22, 1921. Its preservation offers a glimpse into Norman military architecture and medieval feudal life in this part of France.





