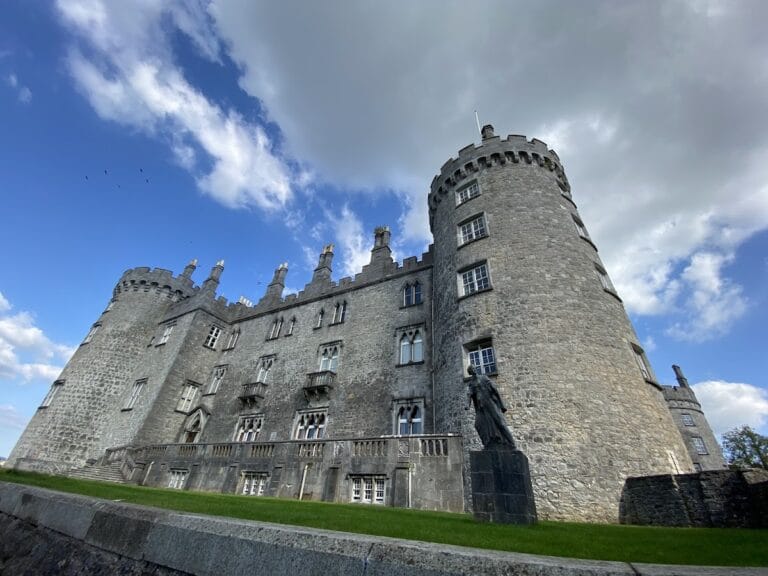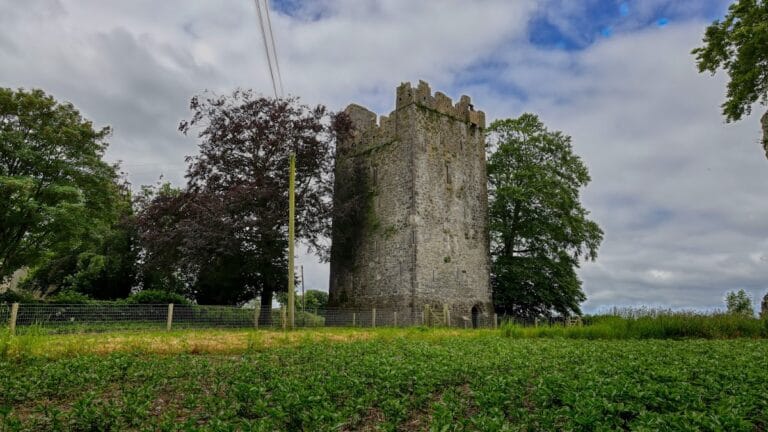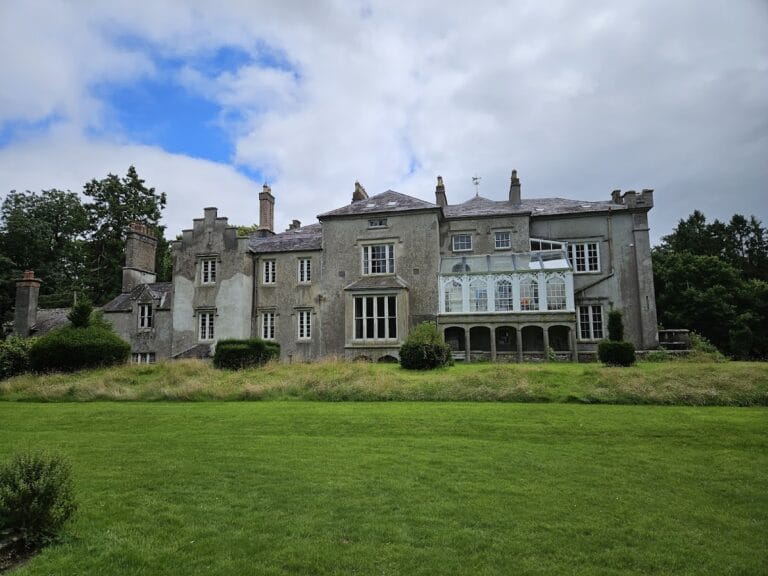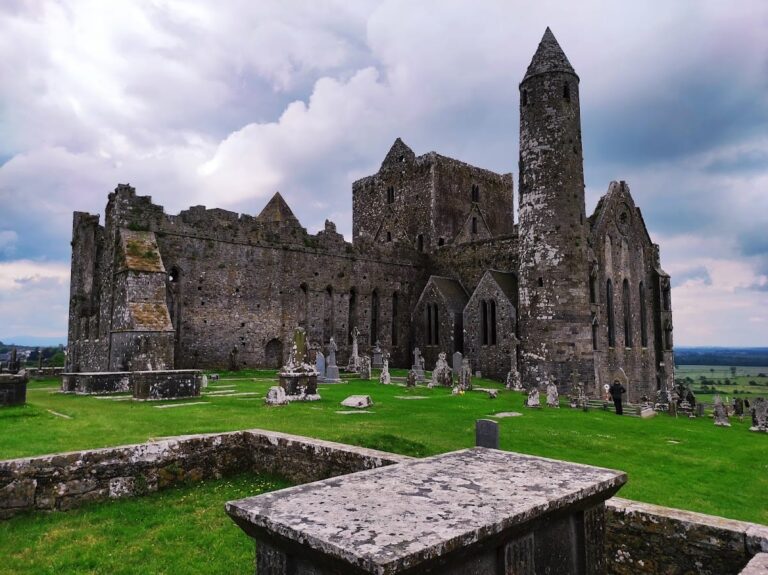Clomantagh Castle: A 15th-Century Anglo-Norman Tower House in County Kilkenny, Ireland
Visitor Information
Google Rating: 4.4
Popularity: Very Low
Google Maps: View on Google Maps
Country: Ireland
Civilization: Unclassified
Remains: Military
History
Clomantagh Castle is situated near Freshford in the municipality of Clomantagh Lower, County Kilkenny, Ireland. It was constructed in the early 15th century by the Anglo-Norman builders active in Ireland during this period.
The castle was erected in the 1430s as a fortified tower house, a common type of residence for the gentry and minor nobility in medieval Ireland. Its lands originally belonged to the powerful Earls of Ormond, an influential noble family in the region. Following the death of Pierce ‘Ruadh’ Butler, the 8th Earl of Ormond, in 1539, ownership of the property passed to Richard Butler, the 1st Viscount Mountgarret. The Butlers of Mountgarret held Clomantagh Castle throughout the 1500s and 1600s, maintaining it as part of their estate.
The castle remained in Butler hands until the Cromwellian conquest of Ireland in the mid-17th century, a military campaign that led to widespread confiscation of lands from Irish and Anglo-Irish nobles. During this turbulent period, Clomantagh Castle was seized, marking a significant change in its ownership and status.
Later centuries saw the castle evolve beyond its original medieval form. Additional buildings were constructed to support agricultural activities, including a farmhouse connected directly to the main tower. This expansion occurred in the 19th century, reflecting shifts in the use of the property from a defensive stronghold to a rural dwelling.
In the late 20th century, the castle underwent careful restoration efforts that preserved its historical fabric. These renovations were recognized by the Royal Institute of the Architects of Ireland, highlighting the quality and sensitivity of the conservation work.
Remains
The core of Clomantagh Castle consists of a 15th-century tower house, built primarily of locally sourced stone laid to create thick defensive walls. This vertical structure served both as a residence and a stronghold, characteristic of the tower houses constructed by the Anglo-Norman elite in Ireland. The durability of its construction has allowed much of the original tower to survive into the present.
Attached to the main tower, a series of outbuildings were added over time to accommodate the castle’s evolving functions. Among these is a farmhouse built in the 19th century, which stands connected to the medieval structure. This addition signals a transition from purely military or defensive use to more domestic and agricultural purposes.
One distinctive feature of the castle’s walls is a carving known as a Sheela na gig, a symbolic figure depicting a naked female form. Such carvings are understood by scholars as pagan motifs, often believed to have protective or fertility-related associations in medieval Ireland. The presence of this relief offers insight into cultural layers that overlap with the castle’s history.
Thanks to ongoing care and restoration, the castle remains in good condition. The late 20th-century works stabilized the structure and preserved key features, allowing these elements to remain visible today. The combination of medieval masonry, later agricultural buildings, and symbolic carvings creates a rich archaeological ensemble that reflects centuries of local history.







