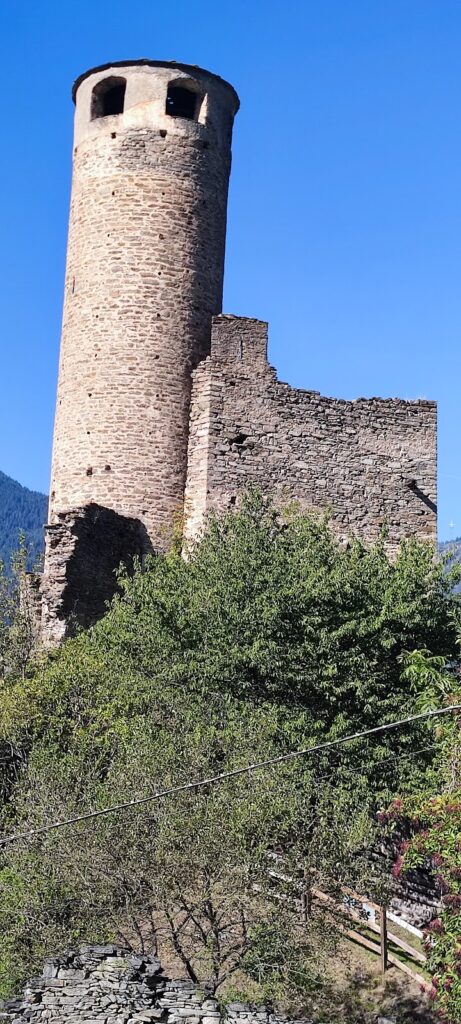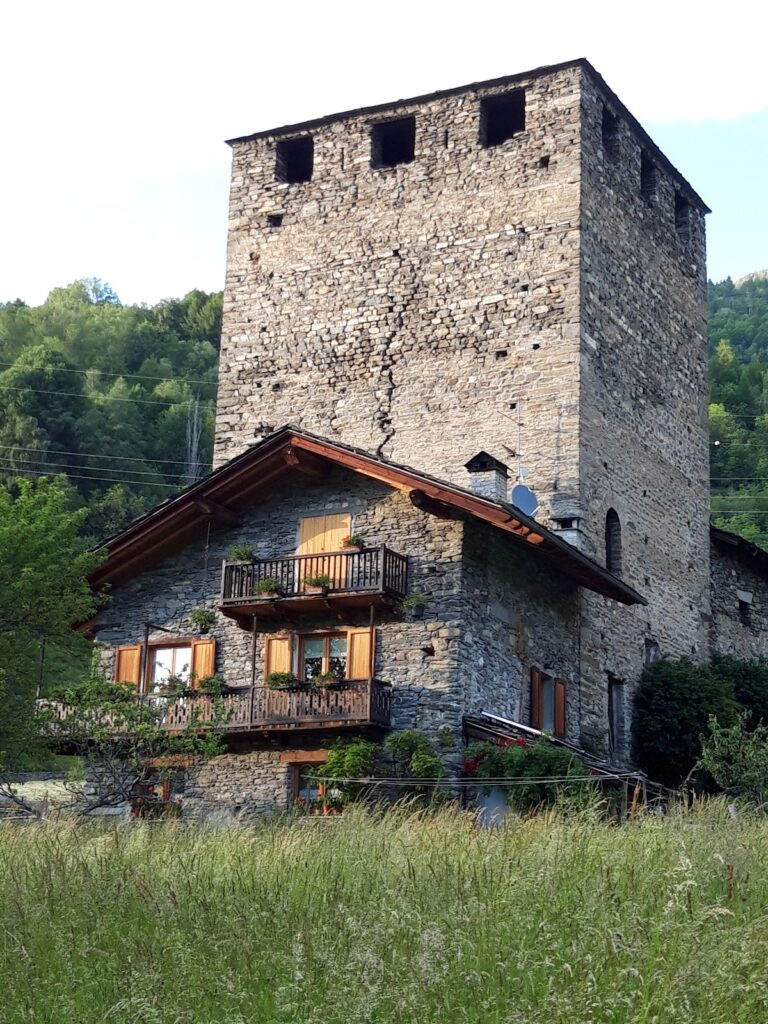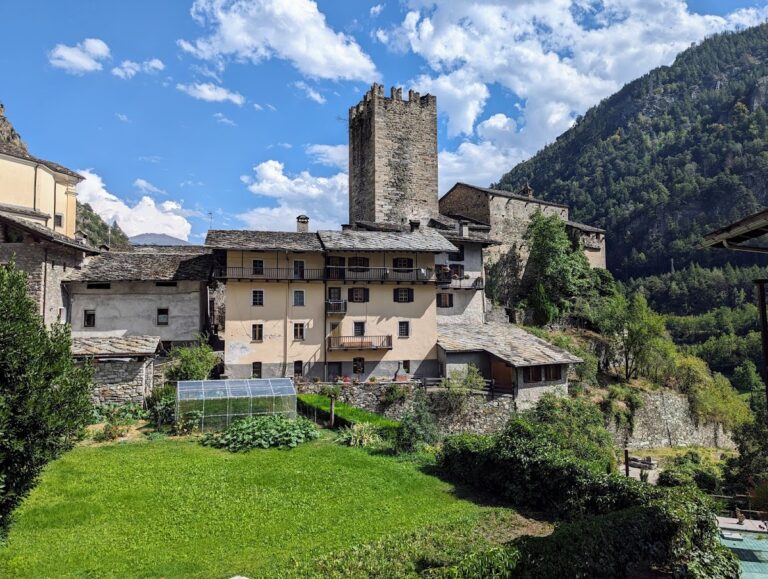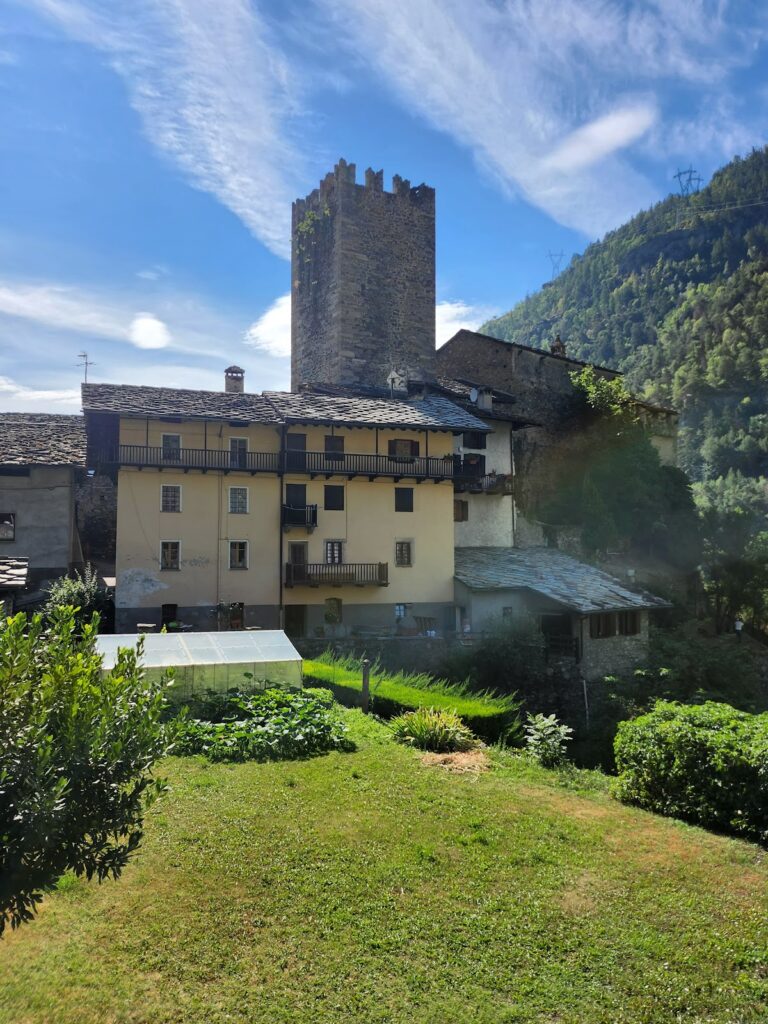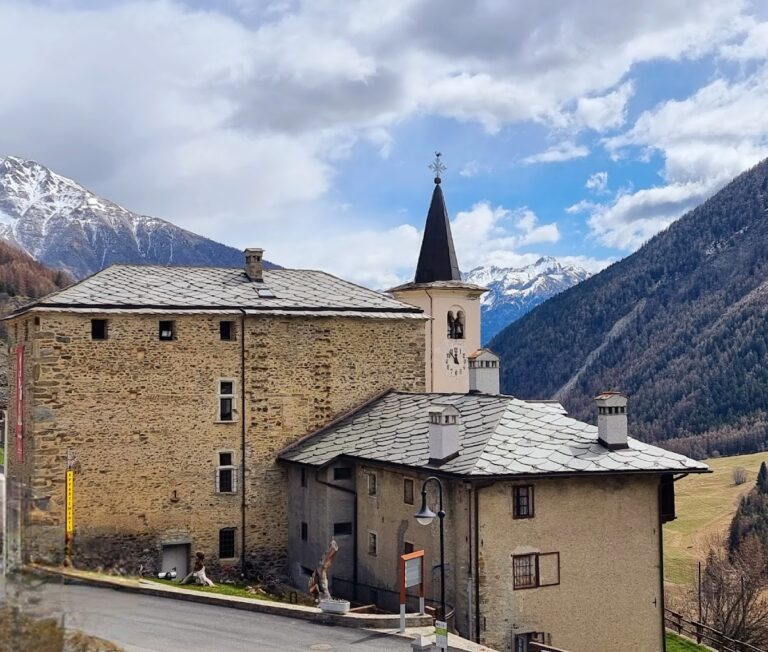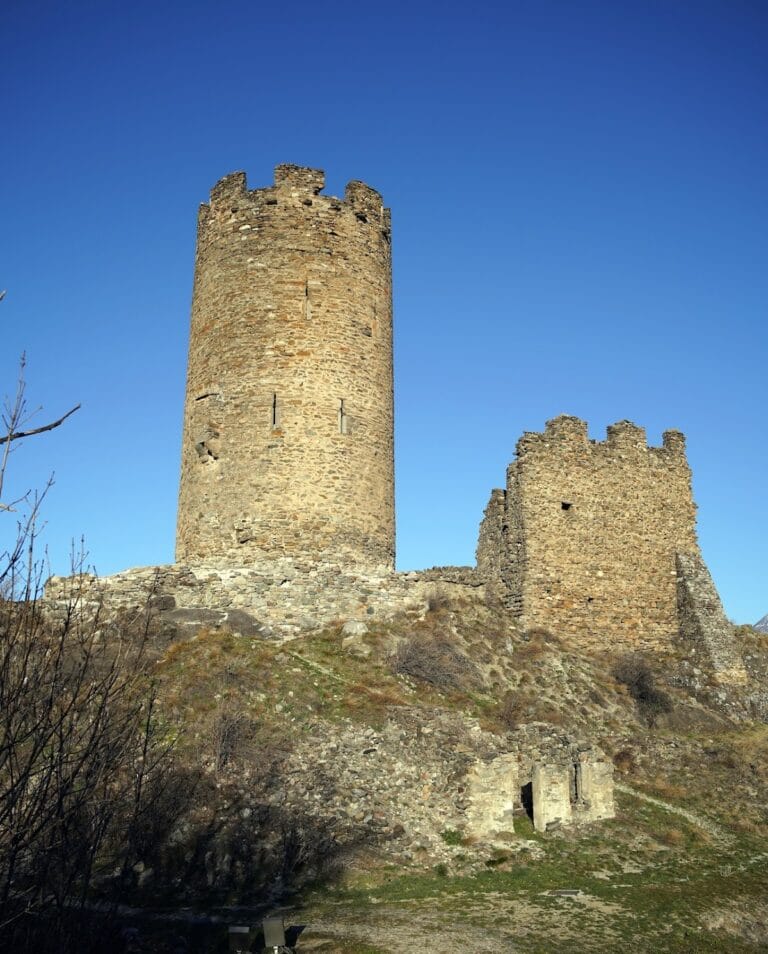Châtelard Castle: A Medieval Fortress in Italy’s Aosta Valley
Visitor Information
Google Rating: 3.9
Popularity: Low
Google Maps: View on Google Maps
Country: Italy
Civilization: Unclassified
Remains: Military
History
Châtelard Castle stands near the village of La Salle within the municipality of Chateau in present-day Italy. This fortress was built during the medieval period by the people of the House of Savoy, specifically under the direction of Rodolphe Grossi, the bishop of Aosta, who served as an advisor to Peter II of Savoy. The construction likely took place between 1230 and 1245, marking its origins in the early 13th century.
The castle’s primary purpose was to oversee and control the route coming down from the Little St. Bernard Pass, a key alpine passage leading into the Valdigne valley. Its strategic position enabled surveillance of the surrounding territory, including the nearby village and crucial trade pathways. The first known written reference to the castle comes from 1248, when it was recorded in a feudal homage document describing its central tower alongside connected buildings.
In 1269, the site expanded with the addition of a chapel positioned to the north of the main complex. This chapel later lost its religious function, being converted into an ordinary room in 1824.
Military conflicts affected the castle early on. In September 1285, forces from the Dauphiné region launched an assault during hostilities involving Duke Amadeus V of Savoy, Bishop Robert of Geneva, and Count Amadeus II of Geneva. This raid resulted in the castle’s plundering, reflecting the volatile nature of regional power struggles in that era.
The early 14th century saw administrative changes when Amadeus V granted privileges to the castle in 1301 that facilitated commercial activity in the area. Nevertheless, the fortress later fell under the control of Count Odoardo of Savoy during armed confrontations involving Amadeus V and Amadeus III of Geneva, illustrating the contested ownership in the region.
Throughout the following centuries, ownership of Châtelard Castle shifted multiple times. Instead of remaining within a single lineage, the castle exchanged hands through sales and donations. Notable families associated with its control include the Grossi du Châtelard, the Counts of Savoy, the Quart family, and the d’Avise family between the 14th and 17th centuries. The noble Châtelard family line ended tragically in 1691 when the last heir was killed amid a French invasion.
The final major destructive event occurred in 1793 during the French Revolutionary Wars when French troops invaded Savoy, severely damaging the fortress. Shortly after, in 1798, the ruins were bought by the Léaval family, who retained possession for over a century. Afterward, ownership passed to Élise Donnet and is currently held privately by the Béneyton family. The castle remains closed to the general public.
Remains
The castle’s layout centers on a tall, circular tower known as a donjon or keep, which rises approximately 18 meters high with a diameter just exceeding five meters. This unusual circular form was uncommon for the time but reflected a brief architectural trend favored by Peter II of Savoy in the mid-13th century. The high entrance to the tower, situated about 10 meters above the ground, was a defensive feature designed to deter would-be attackers by limiting direct access.
Surrounding the donjon is a square residential building attached directly to it, both of which are enclosed within a curtain wall. This enclosing wall has an irregular shape, adapted intentionally to the rocky promontory on which the castle sits, illustrating the builders’ efforts to work with the natural terrain rather than imposing a rigid design. Construction involved hauling heavy stones up steep inclined planes using ropes and draft animals, a demanding process suited to the difficult alpine setting.
While the donjon remains largely intact today, much of the other castle structures, including the rest of the residential buildings and the former double curtain walls, exist only as ruins. The chapel built north of the main complex in the 13th century was converted centuries later into a non-religious room, marking a functional shift in the castle’s later history.
The combination of tall defensive tower, attached living quarters, and enclosing walls reflects a fortified medieval residence designed to control both the strategic pass and surrounding lands. Though the full complex has weathered centuries of conflict and decay, the surviving keep stands as a testament to the castle’s original military and administrative role.

