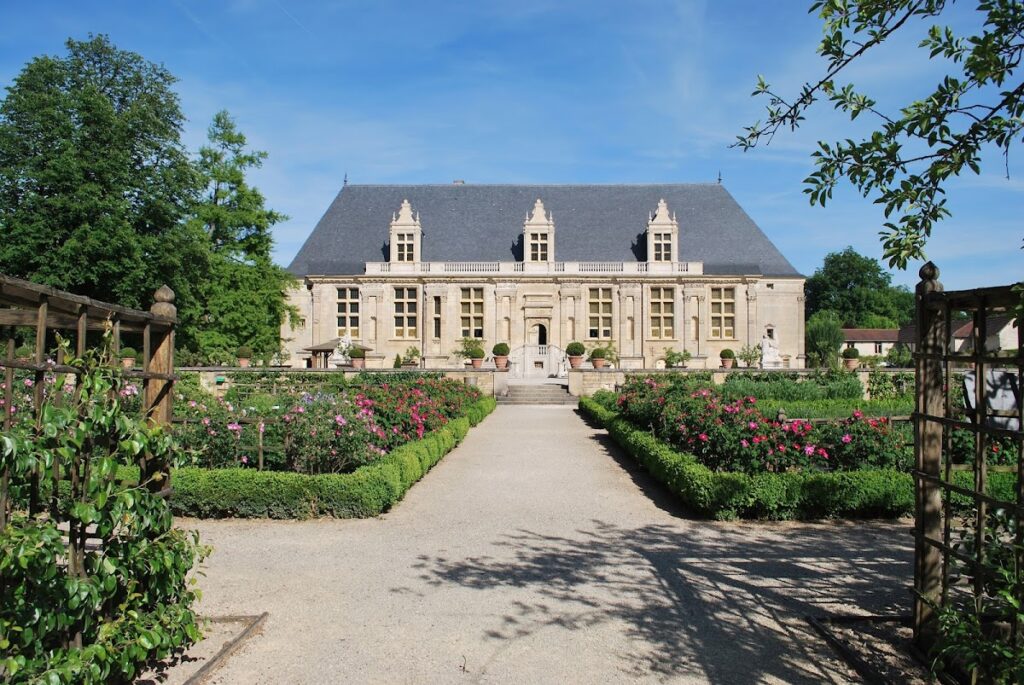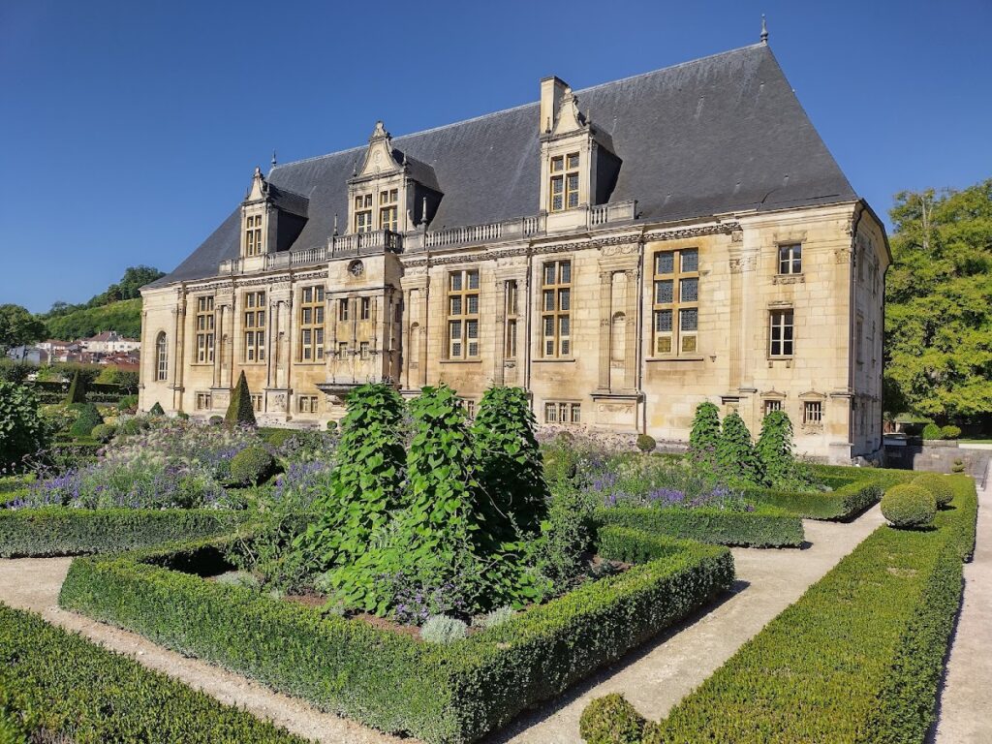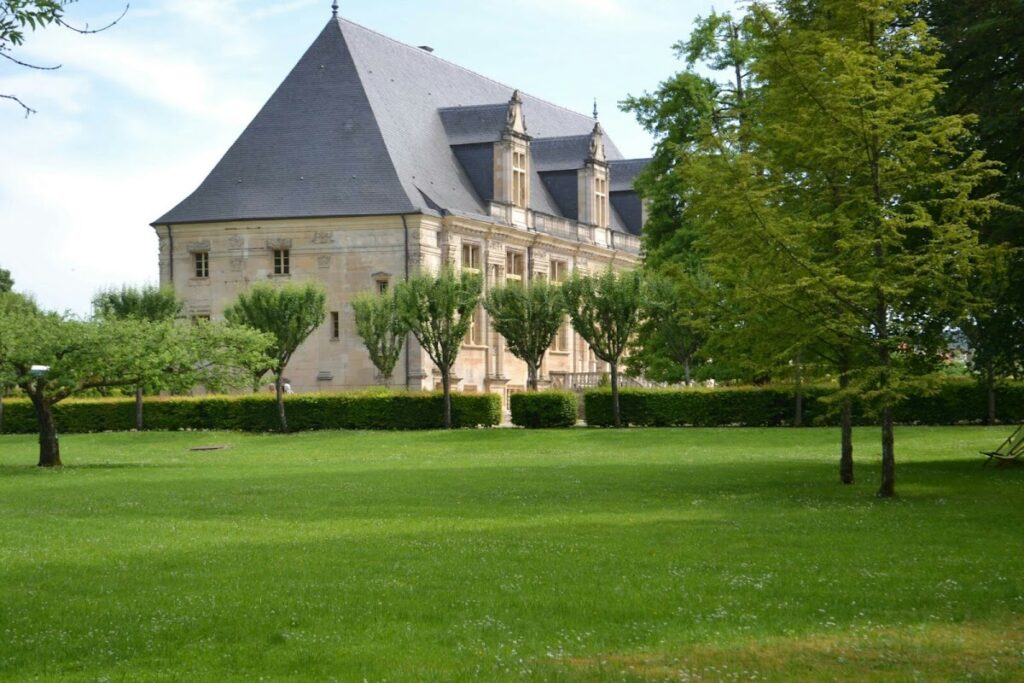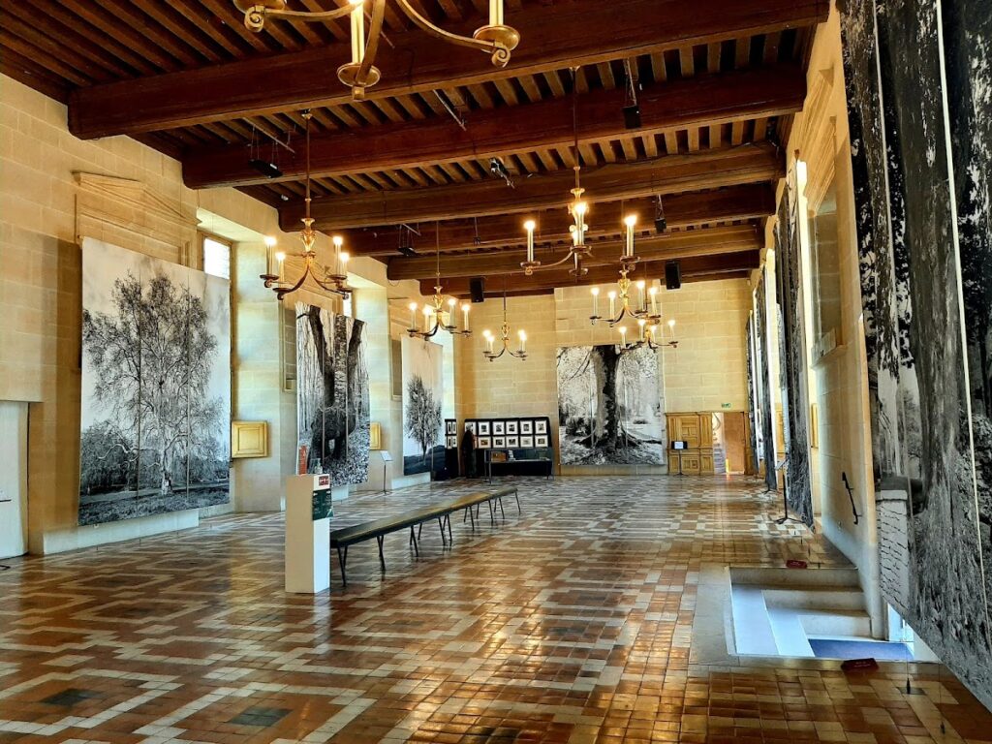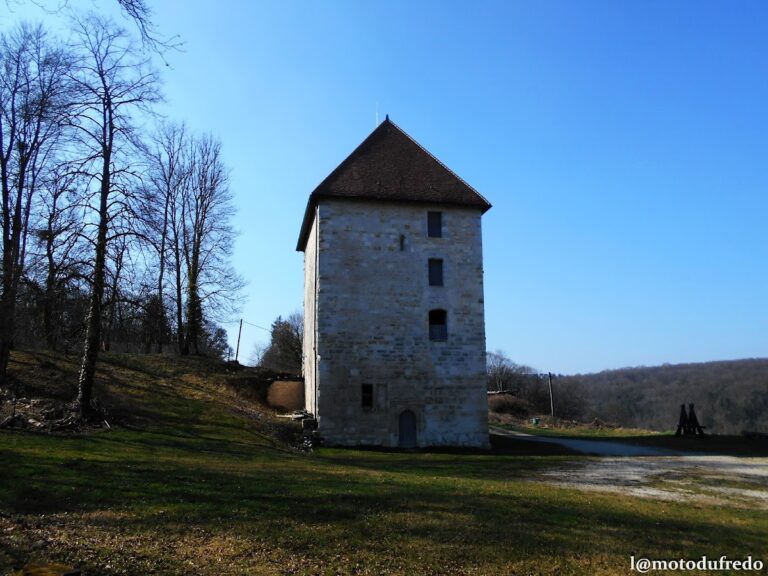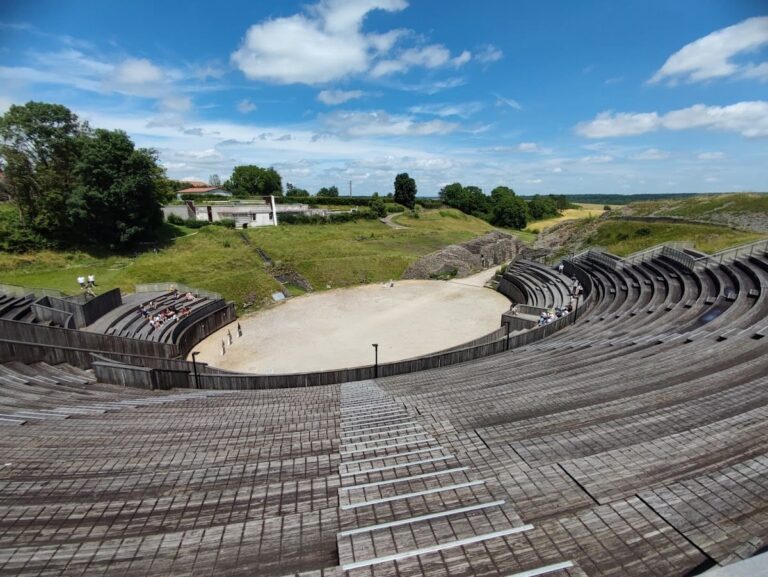Château du Grand Jardin: A Renaissance Pavilion and Gardens in Joinville, France
Visitor Information
Google Rating: 4.5
Popularity: Low
Google Maps: View on Google Maps
Official Website: www.bienvenue-hautemarne.fr
Country: France
Civilization: Unclassified
Remains: Military
History
The Château du Grand Jardin is located in Joinville, France. It was built in the 16th century by the French nobility.
Construction of the château began in 1533 and was completed in 1546 under the direction of Claude de Lorraine, the first Duke of Guise. The building served as a pleasure pavilion intended to complement the existing medieval fortress known as the château d’En-Haut, which once stood in Joinville but was destroyed during the French Revolution. The Grand Jardin was designed primarily for leisure activities, such as receptions and celebrations, reflecting the tastes and social ambitions of the Dukes of Guise. Throughout its early history, it hosted numerous distinguished guests, including King François I who visited in 1546, as well as Henri II and Catherine de Médicis, François II and Mary Stuart, Charles IX, Henri III, the 3rd Prince of Condé, and later Louis XIII accompanied by Cardinal Richelieu.
Following the extinction of the senior Guise lineage with Marie de Lorraine, ownership of the estate passed to the Dukes of Orléans, who maintained it until the period of the French Revolution. During the 18th century, the château narrowly escaped destruction and experienced a gradual change in use, evolving from a noble festive residence into a more bourgeois home. Its gardens were partly adapted for practical agriculture, including food production and a tree nursery, while a royal road constructed on its grounds reduced the garden area by half.
In the years around 1791, the château changed hands several times, including acquisition by cavalry officer Raphaël-Hippolyte-François Parmentier de Thosse. Later, in 1856, industrialist Pierre-Hyacinthe-Félix Salin became the owner and oversaw important renovations during the 19th century. These renovations introduced architectural modifications and transformed the gardens by adding exotic tree species, reflecting changing tastes towards a more Romantic style.
The château suffered damage during both World Wars, with especially severe impacts in the Second World War. In 1978, the property was acquired by the Haute-Marne departmental council, which launched extensive restoration projects alongside cultural programming initiatives. The pavilion has held official historic monument status since 1925, and its gardens received this designation in 1991. Furthermore, the gardens have been recognized as a “Jardin remarquable” (remarkable garden), and in 2018, their significant collection of boxwood plants was declared a national collection. Today, the château operates as a cultural venue and participates in the European network of Centres culturels de rencontre, dedicated to promoting heritage and artistic exchange.
Remains
The Château du Grand Jardin is organized around a rectangular Renaissance pavilion built according to architectural principles popularized in France during the reign of François I. The design stresses balance, symmetry, and a clear geometric layout. The main façade is divided into three sections with a central entrance inspired by the form of a triumphal arch. Along the façade, large windows alternate with niche spaces framed by decorative fluted pilasters. An elaborate entablature unifies the ornamental scheme, which draws heavily on motifs from ancient Greco-Roman art.
Originally, the pavilion featured several vertical elements, including three towers of differing heights and dormer windows capped with detailed entablatures and small tabernacles. These vertical features were removed in the 18th century. The dormers presently visible, the stone balustrade along the roofline, and the main staircase with two flights date from modifications made in the 19th century.
The château’s decorative program is notable for its rich symbolism relating to themes such as war, victory, peace, fame, and the abundance of gardens. These motifs emphasized the power and territorial reach of Claude de Lorraine. While the architect’s identity remains unknown, the design shows clear influence from Sebastiano Serlio’s architectural treatises, particularly those published in 1537. The sculptural work on the façade may have been created by Ligier Richier, Dominique Florentin, or Jean Le Roux, inspired by engravings from the Fontainebleau School and literary sources like the “Discours du Songe de Poliphile.”
Inside, the pavilion’s raised ground floor dedicates two-thirds of its space to the ceremonial hall known as the salle d’honneur, used for balls and receptions. The remaining third served as the private apartment for the duke, designed for work and rest. Above this level, a large attic space runs along the length of the building, while the basement housed kitchens, cellars, and spaces for wine storage. Access to different floors is provided by two spiral staircases, located at either end of the pavilion; these staircases are decorated with military motifs and bear the ducal monogram.
In the southern corner of the château, the Saint-Claude chapel stands out with its intricately decorated coffered vault. This ceiling features high-relief motifs including the initials C and A, the year 1546, and fertility symbols. Within the chapel, two caryatids—sculpted figures functioning as architectural supports—are displayed. These originally belonged to the tomb of Claude de Lorraine and Antoinette de Bourbon, created by the artist Le Primatice and formerly housed in the now-destroyed château d’En-Haut. The caryatids symbolize the cardinal virtues of Temperance and Justice.
Surrounding the château is a water-filled moat, emphasizing its status as a standalone pavilion without wings or outbuildings, in keeping with French estate traditions of the time.
The gardens stretch across approximately 4.5 hectares and consist of two principal sections: a Renaissance-style garden recreated during restoration efforts in the 1990s, close to the pavilion, and a Romantic-style park developed in the 19th century.
The Renaissance garden draws from limited documentary sources and literary descriptions, including those by the 16th-century poet Rémy Belleau. It features two parterre gardens located to the east and south of the building, subdivided into seven distinct compartments with intricate boxwood patterns framing some 140 geometric topiaries. The layout includes a boxwood labyrinth, an arbor, a trellis-covered cabinet, and a canal. A large orchard with 360 fruit trees is arranged in geometric patterns, planting varieties such as pear, apple, plum, quince, and cherry. Squares dedicated to aromatic, medicinal, and cut-flower plants complement the design. Since 2006, an additional collection of 56 yew topiaries inspired by geometric and natural forms has been added.
In contrast, the Romantic park, which began to take shape in the 1870s, favors a naturalistic and asymmetrical design style with winding paths, expansive lawns, and clusters of exotic and rare trees. Notable species include Ginkgo biloba, bald cypress (Taxodium distichum), liquidambar, tulip tree (Liriodendron), and dwarf sequoia (Metasequoia). Water features comprise a spring-fed canal that replenishes the moat and a natural stream flowing into a small pond. This park also contains a nationally recognized collection of around 500 boxwood plants covering 153 varieties, 124 cultivars, and 15 species. Efforts are underway to duplicate this collection at a separate location.
Restoration efforts in the late 20th century have sought to revive the original character of the Renaissance garden while conserving the arboretum qualities of the Romantic park. These ongoing efforts have aimed to carefully balance historical authenticity with the preservation of botanical diversity.
