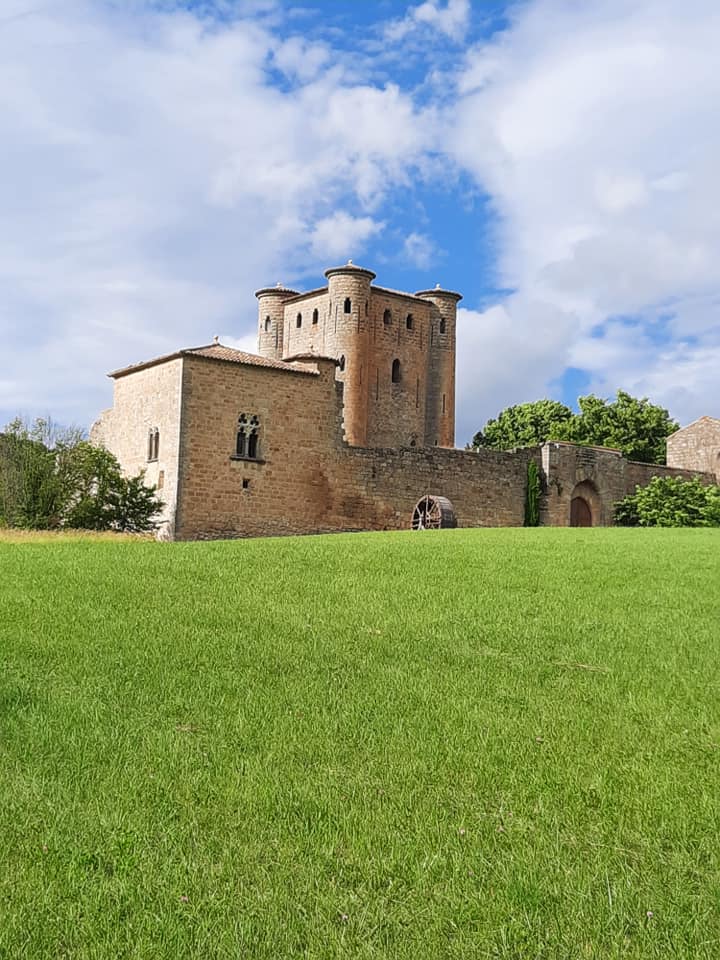Château de Villerouge-Termenès: A Medieval Castle in France
Visitor Information
Google Rating: 4.4
Popularity: Low
Google Maps: View on Google Maps
Official Website: www.villerouge.fr
Country: France
Civilization: Unclassified
Remains: Military
History
The Château de Villerouge-Termenès stands in the village of Villerouge-Termenès in France and was constructed during the medieval period by local powers established in the late 11th century. Its origins lie within the feudal landscape shaped by the intersection of religious and secular authorities.
From 1110 until the upheavals of the French Revolution, control of both the castle and the surrounding village was held by the archbishops of Narbonne. During this time, the site functioned as the administrative center of one of the eleven districts managed by the archbishopric, reflecting the strong influence and governance of church officials over the region. This ecclesiastical control integrated deeply with local feudal structures, managing revenues and local obligations such as tithes and taxes collected from neighboring communities.
Around the mid-13th century, likely during the third quarter of that century, the archbishops undertook significant fortification efforts, building the main citadel to strengthen the castle’s defenses. This construction responded to the strategic need to protect the extensive church holdings amidst the political and military conflicts of the era.
The castle gained historical prominence during the Albigensian Crusade, a religious military campaign against the Cathars in southern France. Most notably, in August 1321, the castle was the site where Guilhem Bélibaste, recognized as the last Cathar “good man” (a spiritual leader within the sect), was executed by burning. This event marked a poignant moment in the suppression of the Cathar faith.
Following centuries of varied usage, the château eventually fell into disrepair but was recognized for its cultural and historical value in the 20th century. It was officially listed as a historic monument in 1976, leading to restoration efforts aimed at preserving its remains as a testament to its layered past.
Remains
The castle is arranged on a quadrangular plan with four round towers positioned at each corner, linked by curtain walls that originally featured battlements and protected walkways. The exterior walls are notably solid and devoid of large openings, fitted only with narrow arrow slits, which underscore the fortress’s defensive purpose. This layout and the use of these defensive features reflect medieval military design focused on durability and protection.
Constructed with a combination of finely cut stones on both the inside and outside faces, the walls have a core filled with rough, unshaped rubble firmly bound with mortar. This masonry technique was common during the medieval period, combining strength with the efficient use of available materials.
Access to the château was primarily through its northern entrance, which was once secured by a drawbridge gate, a typical defensive mechanism of the time for controlling approach and entry. Additionally, a smaller door known as a sally port was located on the south side, allowing defenders to make sorties during a siege.
One tower stands out for being larger and taller than the others. It comprises three stacked chambers with notably thick walls and houses a narrow spiral staircase roughly 80 centimeters wide. This tower likely served as the residence of the bailli, an official administrator responsible for managing the castle’s district and overseeing the archbishop’s interests.
Within the castle’s interior, most courtyard buildings date from the 14th century, demonstrating that the site remained an active administrative and residential center beyond its initial construction phase. Some of these structures have been adapted for modern use while retaining their historical character.
Inside the southeastern donjon, a large hall features a painted wooden beam bearing the coat of arms of Bernard de Farges, who served as archbishop of Narbonne from 1311 to 1341. This heraldic decoration provides a tangible link to the individual rulers associated with the castle during a critical period of its history.
One chamber contains a Gothic fresco depicting a banquet scene with knives placed on the table but without forks, highlighting dining customs of the time. The front of the painted tablecloth displays the arms of the archbishops of Narbonne, reinforcing the castle’s ecclesiastical allegiance. During recent restoration work, an additional geometric fresco was added, connecting contemporary preservation efforts with the site’s medieval artistic heritage.










