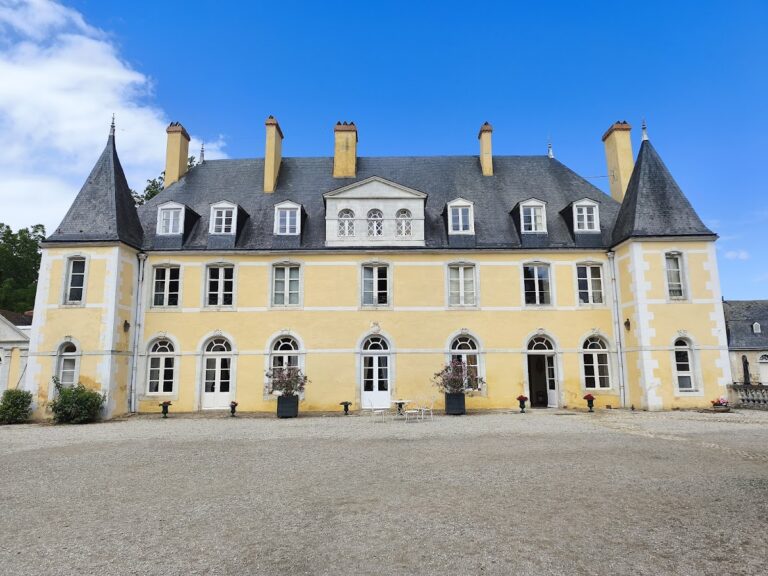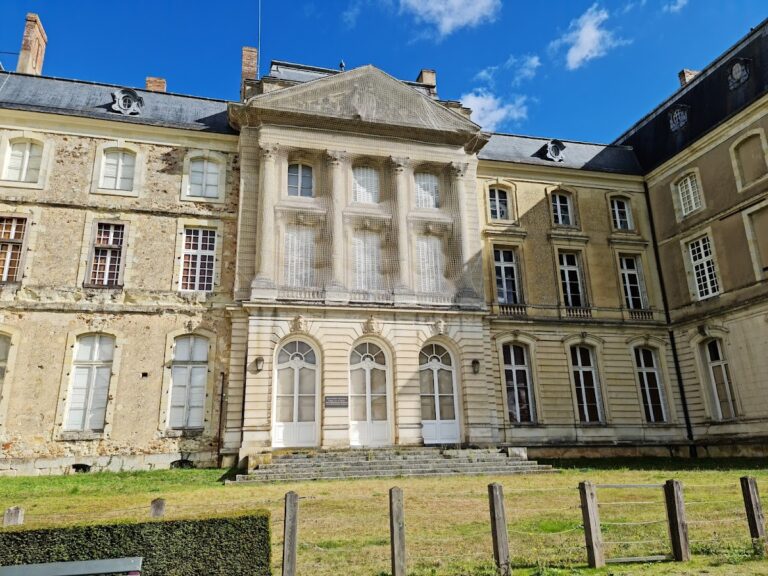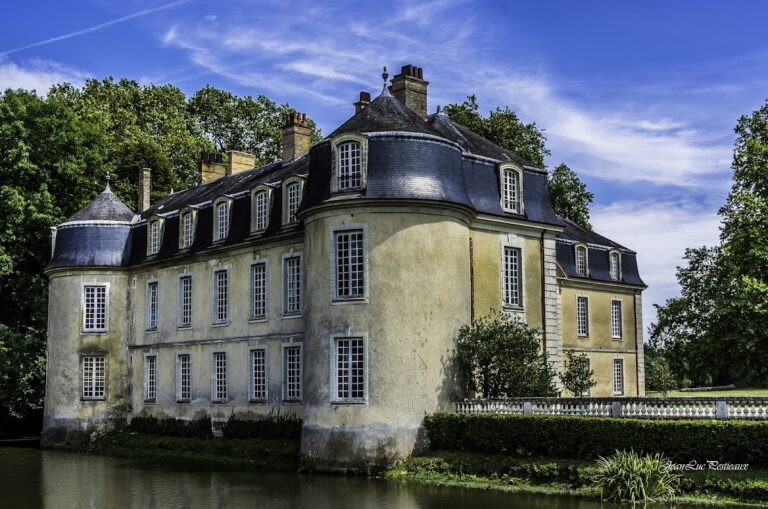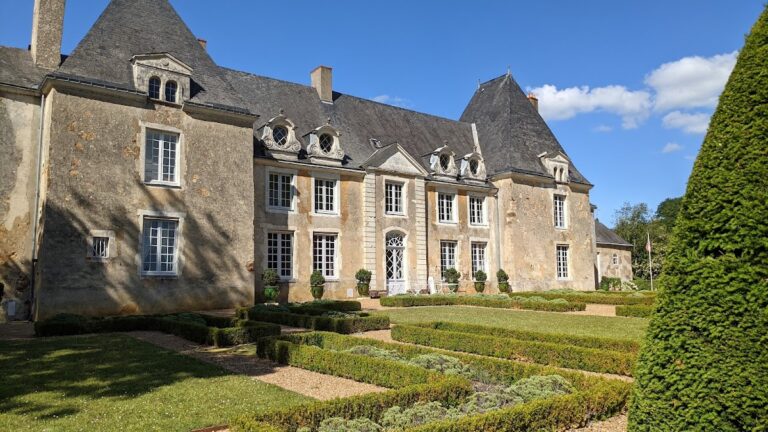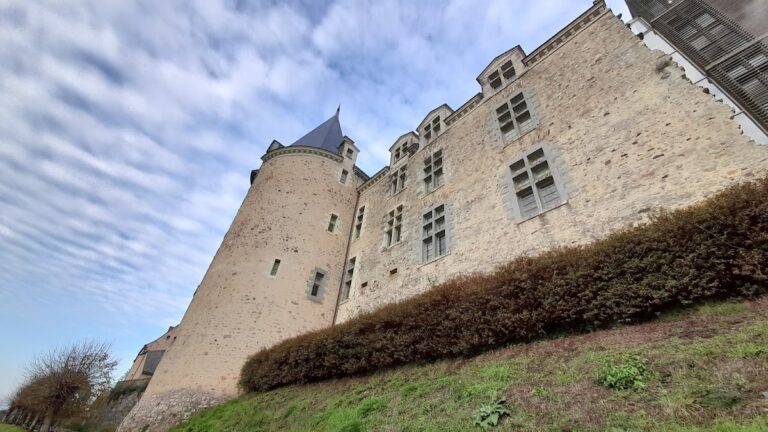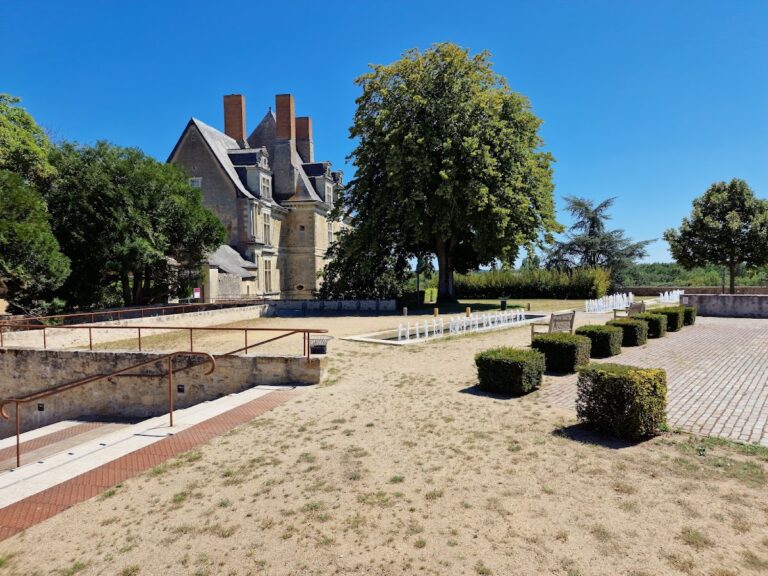Château de Verdelles: A Historic French Castle Reflecting Late Medieval Architecture
Visitor Information
Google Rating: 4.6
Popularity: Very Low
Country: France
Civilization: Medieval European
Site type: Military
Remains: Castle
History
The Château de Verdelles is situated in the municipality of Poillé-sur-Vègre in France. It was constructed by the French at the close of the Middle Ages, reflecting the architectural and social transitions of that period.
Construction of the château took place between 1490 and 1494. Initially envisioned as a fortress, the design gradually softened overt defensive characteristics, signaling a move toward combining protection with residential comfort. This evolution mirrors broader trends at the end of the 15th century when military strongholds often adapted features inspired by Renaissance aesthetics and shifting political realities.
During the French Revolution, the château underwent a significant change in ownership. It was seized as national property from the Le Clerc de Juigné family. Unlike their estate at Juigné, which was returned to them, Verdelles did not revert to private hands immediately after the upheaval, reflecting the often complex reallocations of property following revolutionary confiscations.
In the 20th century, the château gained formal recognition for its cultural value. On June 26, 1922, it was listed as a historic monument by official decree, a status reaffirmed by its inclusion in the inventory of historic monuments on November 22, 1993. The castle’s heritage was publicly highlighted through a feature on the 1968 television program “Chefs-d’œuvre en péril,” hosted by Pierre de Lagarde on ORTF’s second channel, underlining the importance of its preservation.
Starting in 1976, a systematic restoration process began, conducted in annual stages over several decades. These efforts were acknowledged with the “Vieilles maisons françaises” award in 2003, recognizing the quality and care devoted to reviving the château. The surrounding estate, originally encompassing ten hectares farmed by local residents until 1975, has since experienced natural renewal through planting approximately 8,000 trees, shifting the landscape away from its former agricultural use.
Today, the château remains privately owned but maintains public access, ensuring its continued presence within France’s historical architectural heritage.
Remains
The layout of Château de Verdelles is defined by a rectangular plan anchored by four corner towers, each with distinct forms. Two of these towers are rectangular and retain features related to defense, such as crenellations—battlemented walls with regular gaps—and machicolations, which are openings in overhanging parapets allowing defenders to protect the base of the structure. These elements attest to the castle’s origins as a military installation.
The other two corner towers are polygonal, adding variety to the castle’s silhouette. A prominent staircase tower rises above the building, supported by an extended corbel known as a cul-de-lampe—a projecting bracket designed to bear the tower’s weight. This tower culminates in a tall turret that carries elaborate flamboyant Gothic ornamentation, a late medieval style characterized by intricate, flame-like stone tracery and decoration, reflecting an embrace of refinement over purely practical design.
Inside, the château’s large fireplaces on the ground floor stand out as significant features. They are adorned with niches and medallions that depict heroes from Virgil’s *Aeneid*, an epic poem from Roman literature. This decorative choice reveals the influence of Italian Renaissance art and humanism, blending literary themes with architectural function. Remarkably, all these fireplaces remain intact today, preserving this artistic heritage.
By 1845, observers noted the château’s combination of high chimneys, steeply pitched roofs, narrow windows, and suspended turrets. The exterior also displayed artisanal stone carvings, including arabesques—ornamental designs featuring intertwined flowing lines—bas-reliefs, and sculpted stone portraits, highlighting the castle’s role as more than just a fortress, but also a residence with detailed artistic embellishments.
Construction primarily used brick and stone, with the final phases emphasizing polished masonry that dialed down earlier heavy military aesthetics. This approach aligns with the innovations found in the Louis XII style, which melded defensive elements with decorative architectural flourishes to produce buildings both functional and elegant.
Overall, these elements constitute a well-preserved ensemble reflecting the transitional era in which the château was built, maintaining its historical character through careful restoration and sustained conservation.


