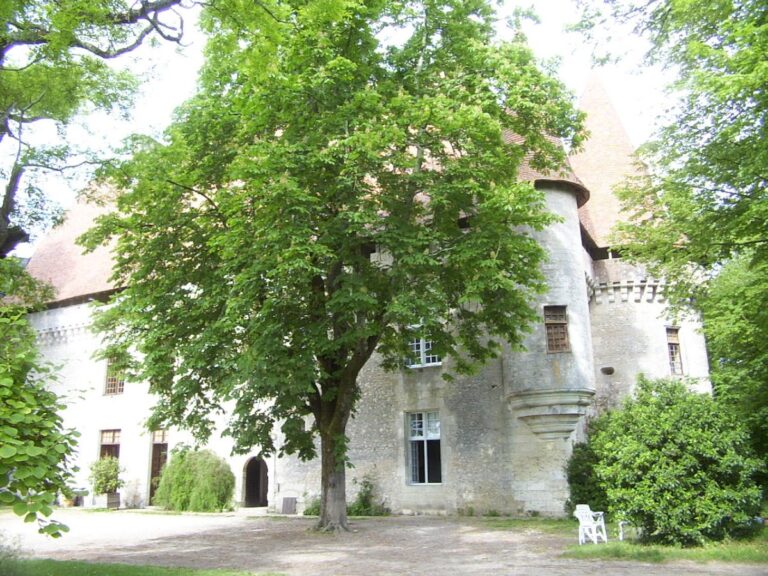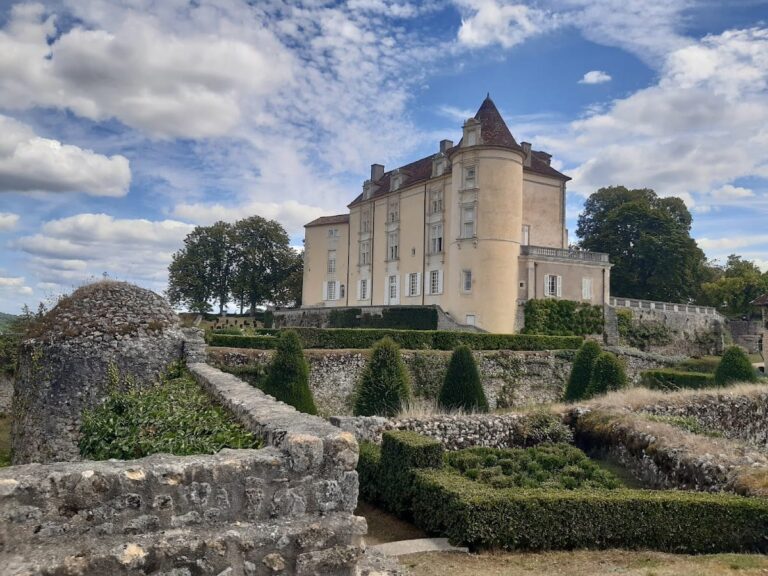Château de Saint-Germain-du-Salembre: A Historic Fortress in France
Visitor Information
Google Rating: 4.5
Popularity: Very Low
Google Maps: View on Google Maps
Official Website: www.facebook.com
Country: France
Civilization: Unclassified
Remains: Military
History
The Château de Saint-Germain-du-Salembre sits in the commune of Saint-Germain-du-Salembre in France and occupies a site originally settled by the Romans during the Gallo-Roman period. This early phase saw the presence of a villa, indicating a rural estate or agricultural establishment likely flourishing under Roman influence.
During the medieval era, the location gained strategic importance due to its position in the valley of the Salembre. The château was constructed as a fortress to oversee and control the convergence of five key roads leading to nearby settlements such as Chantérac, Neuvic, Saint-Aquilin, Saint-Astier, and Saint-Vincent-de-Connezac. Its role as a defensive stronghold was crucial in managing regional movement and protecting interests in the area.
Over the centuries, the château evolved architecturally and functionally, reflecting the changing needs of its occupants. Although detailed records of ownership or military engagements are not documented, the fortress’s location and design imply a continuous role in local defense and administration. The medieval period also saw the addition of a dam built onto the foundational remains of the earlier Roman construction, further emphasizing the layering of occupation and adaptation at the site.
Since the late twentieth century, the historical value of the château has been officially recognized. It was designated a protected heritage monument in 1991, highlighting the importance of its architectural elements and the preservation of its historical fabric. In recent years, conservation efforts have also targeted the medieval dam, acknowledging its ancient foundation and integral role in the château’s defensive system.
Remains
The Château de Saint-Germain-du-Salembre is composed of two main residential wings arranged at right angles, each dating from distinct periods—the 15th and 17th centuries. These wings, known as logis, feature galleries stacked over two floors, enhancing circulation and providing sheltered walkways. The galleries combine stone construction on one hand and wooden elements on the other, reflecting building traditions from different eras. Notably, the northern wing’s upper gallery was reconstructed from wood in the 19th century, indicating ongoing adaptation of the structure well beyond its original construction phases.
Defense remains are prominent in the château’s layout. Moats border the west and south sides, serving as water-filled barriers that once protected against attackers. The entrance is fortified by a staircase placed within a southern corner tower, emphasizing the stronghold nature of the building while regulating access to the interior. Inside, a fireplace from the 1600s remains preserved in the dining hall, offering a glimpse into the living conditions and stylistic preferences of that century.
One of the site’s most distinctive features is its medieval dam, known locally as a digue castrale. This dam was constructed atop a concrete foundation (radier) dating back to the Gallo-Roman villa that originally occupied the site. This continuity reveals how builders reused and adapted ancient techniques for medieval defensive purposes. Although the dam suffered partial collapse in 2017, efforts have been made to restore it, supported by heritage programs recognizing its archaeological importance.
The château’s façades and roofs have been maintained with attention to historic detail. Some heraldic signs are still faintly visible on the stonework, although weathering and time have defaced these emblems. Overall, the remains at Saint-Germain-du-Salembre offer a layered architectural record, preserving both the military and residential functions of a site continuously occupied and adapted from Roman times through the medieval and early modern periods.







