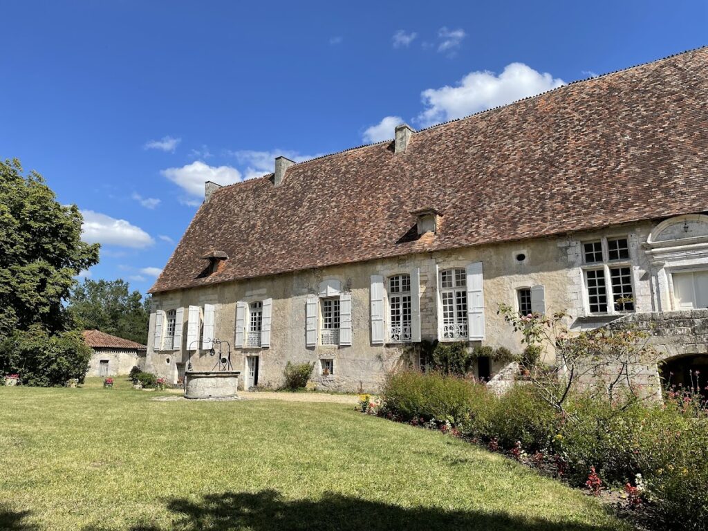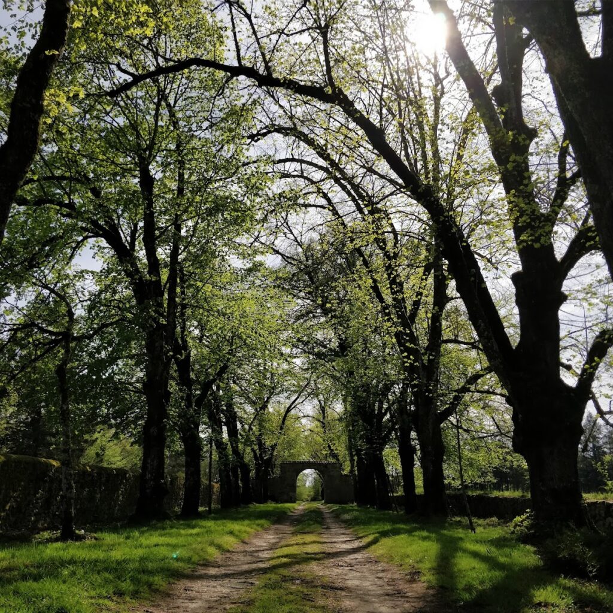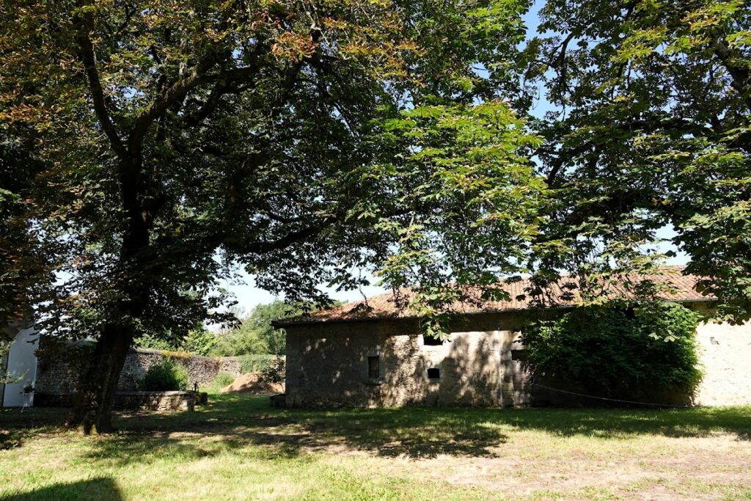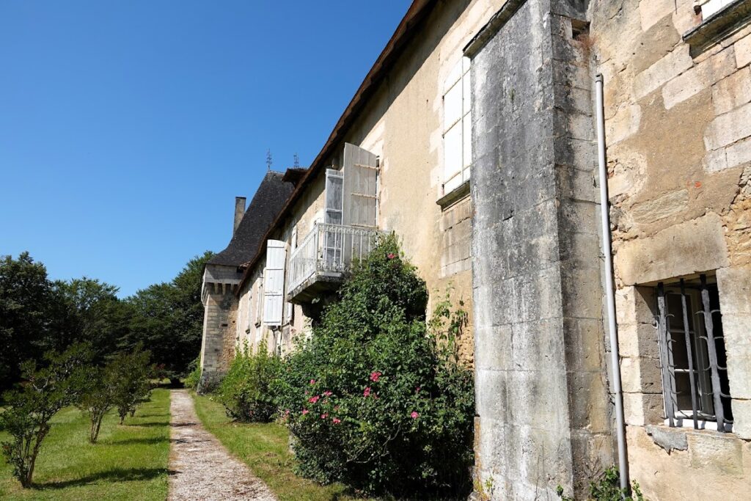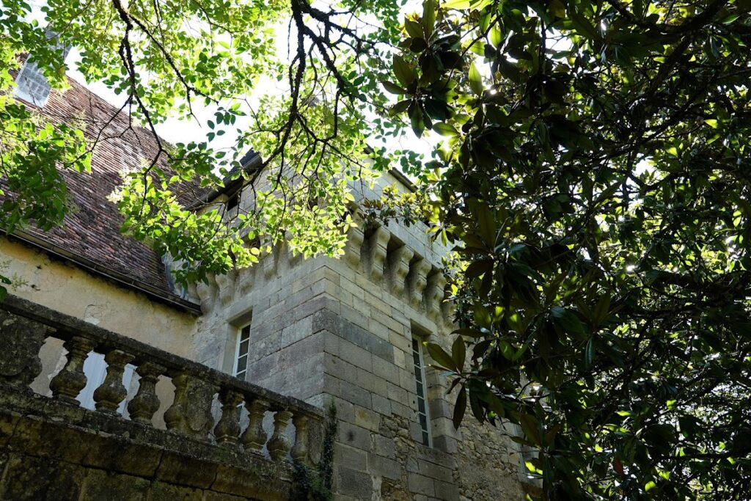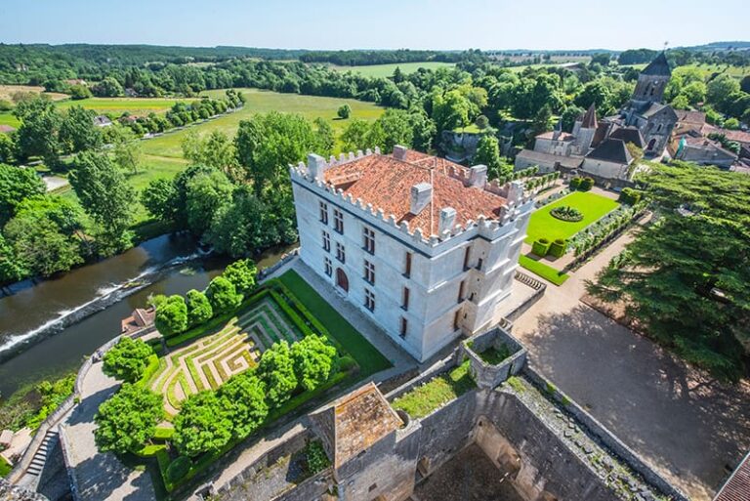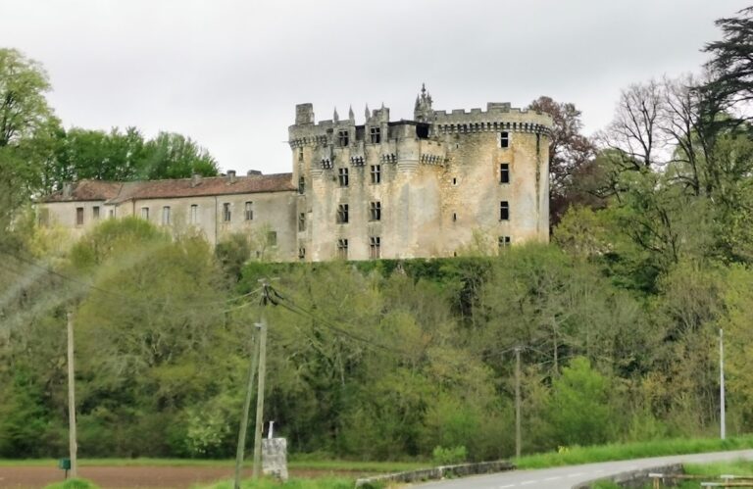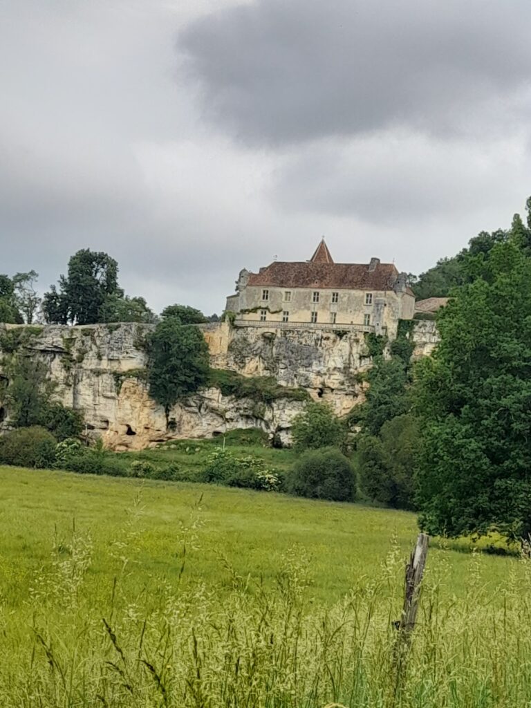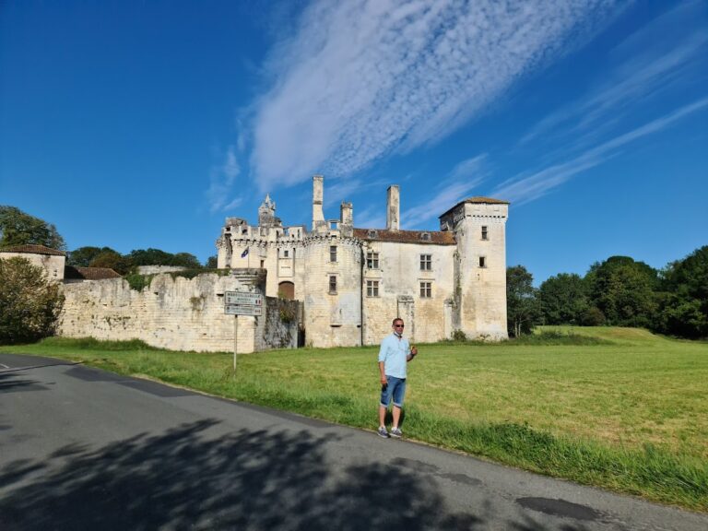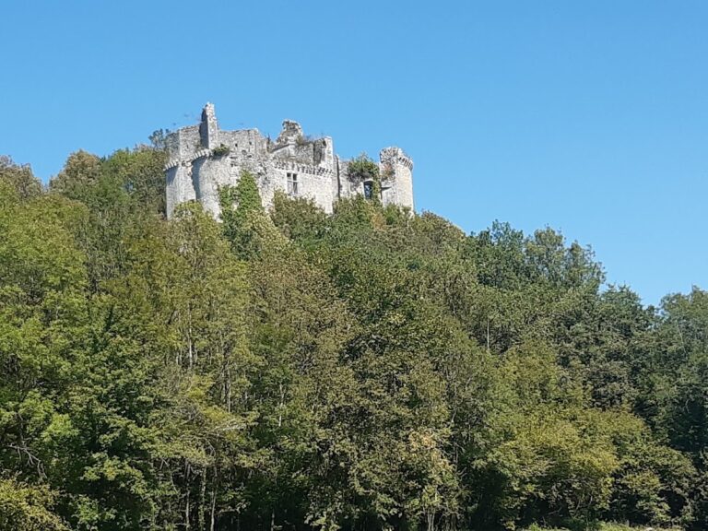Château de Richemont: A Historic French Residence in Brantôme en Périgord
Visitor Information
Google Rating: 4.5
Popularity: Very Low
Google Maps: View on Google Maps
Official Website: perigord-dronne-belle.fr
Country: France
Civilization: Unclassified
Remains: Military
History
The Château de Richemont is situated in the municipality of Brantôme en Périgord, France. This residence was constructed by the French nobleman and writer Pierre de Bourdeille, known as Brantôme, during the late 16th century.
Construction of the château began in 1564 under Brantôme’s direction and continued into the early 17th century, reaching completion around 1610. Pierre de Bourdeille himself spent his final years in this château, passing away there on July 5, 1614. His burial took place within the château’s chapel, cementing the site’s association with its founder.
Following its completion, the château maintained the historic character imparted by Brantôme, preserving the architectural and aesthetic qualities of the late Renaissance period. Over time, some alterations were made: in the 17th century, a terrace was added to enhance the structure’s external spaces. The 19th century saw interior modifications that included the installation of partitions within the residential wing, aimed at increasing privacy, as well as the introduction of toilets into individual bedrooms—changes that reflect evolving domestic practices of the era. Additionally, the windows of the salon were enlarged during this period.
Since 1927, the château has been officially recognized as a historic monument, reflecting efforts to protect and conserve its heritage. Its status as a private property on elevated terrain in Saint-Crépin-de-Richemont further defines its historical context within the Dordogne region.
Remains
The Château de Richemont is composed of two main wings arranged at right angles and linked by a square tower, creating a distinctive blend of late medieval and Renaissance architectural styles. This combination represents a transitional period, merging defensive motifs with the more refined, representational designs emblematic of the Renaissance.
The older wing, finished around 1581, functioned as the residential area. Its design includes low ceilings and rooms with a relatively darker atmosphere. Windows facing the exterior are notably narrow, whereas those looking into the courtyard are broader and include mullions—vertical stone bars dividing the window panes. These features reflect the architectural priorities of the time, balancing security and light.
In contrast, the newer wing, completed close to 1610, served as a reception space. It exhibits higher ceilings and larger rooms adorned with mullioned windows influenced by Italian Renaissance styles, highlighting a shift towards openness and elaborate aesthetic forms.
At the heart of the château, the tower retains the appearance of a medieval fortress. Its square base and narrow arrow slits recall defensive designs, while the wall-walk (also known as a “chemin de ronde”) is confined in width, insufficient for two people to pass side by side. The thickening of the tower’s base walls supports the structure rather than serving any real military purpose. These elements create the illusion of fortification but were largely symbolic or decorative in intent.
One of the château’s most remarkable architectural features is its double spiral staircase, termed a “perron à double révolution.” This staircase leads to the main hall and exemplifies Renaissance innovation, showcasing a complex and elegant design.
Constructed without formal foundations, the building’s structural adaptations, such as the widened bases of the tower walls, were necessary to ensure stability. These choices speak to the construction techniques and site conditions encountered during the château’s erection.
Together, these preserved elements give Château de Richemont its distinctive character and bear witness to its evolution during a period bridging medieval defensive architecture and Renaissance elegance.
