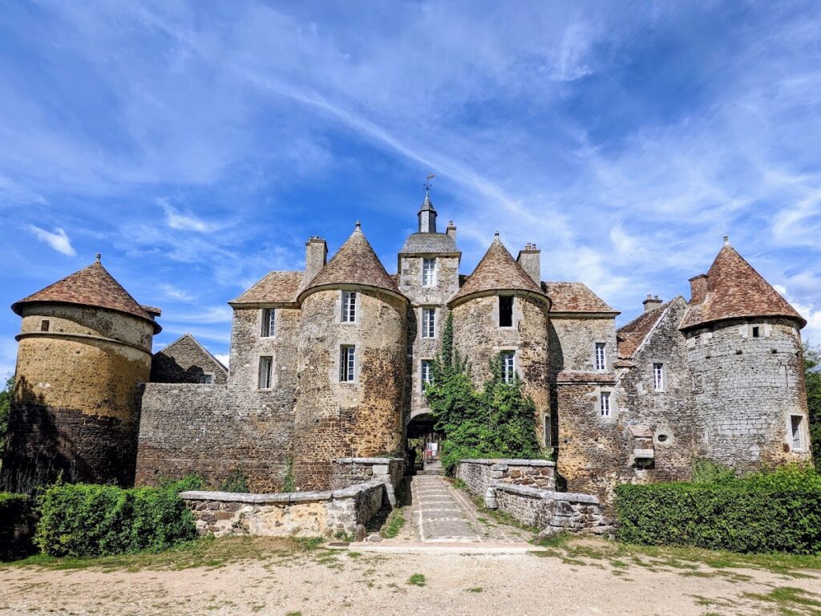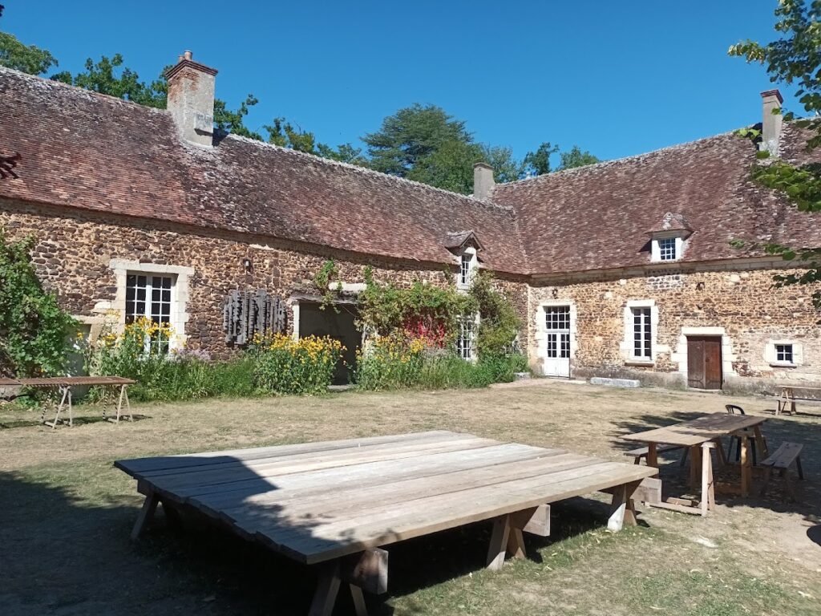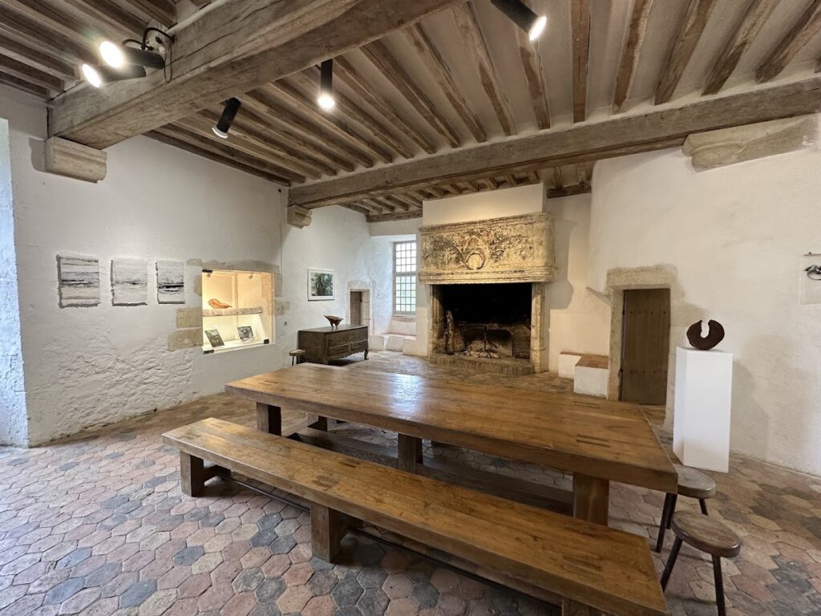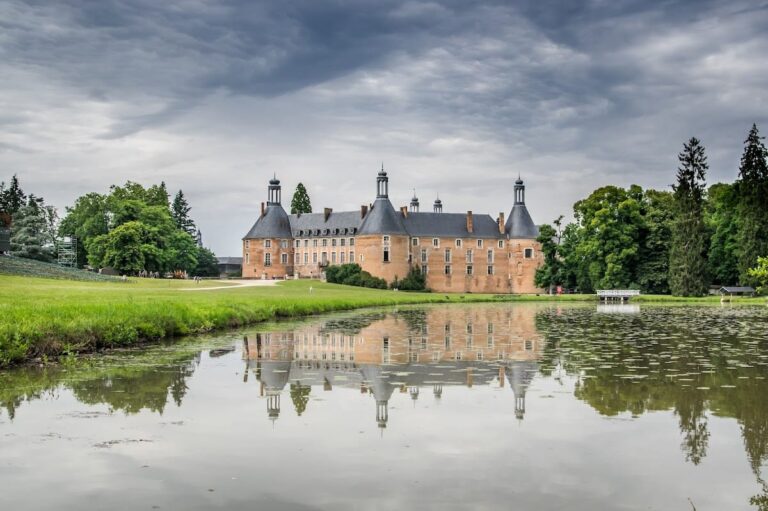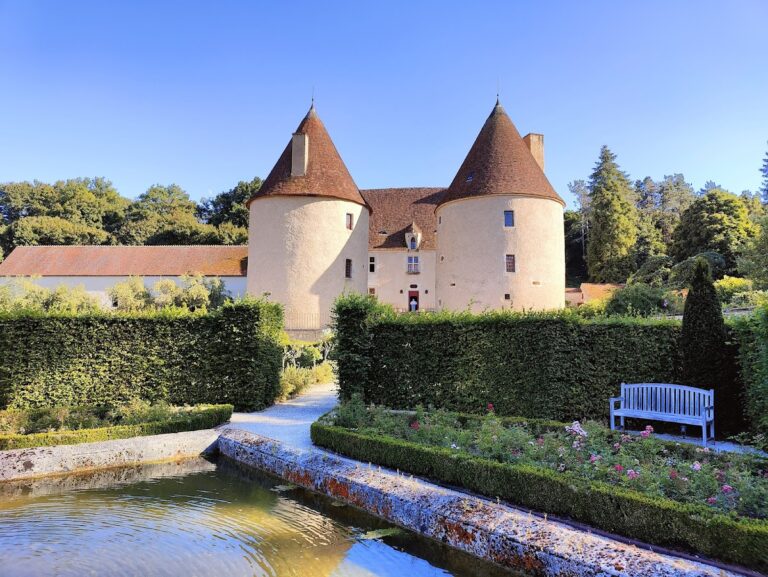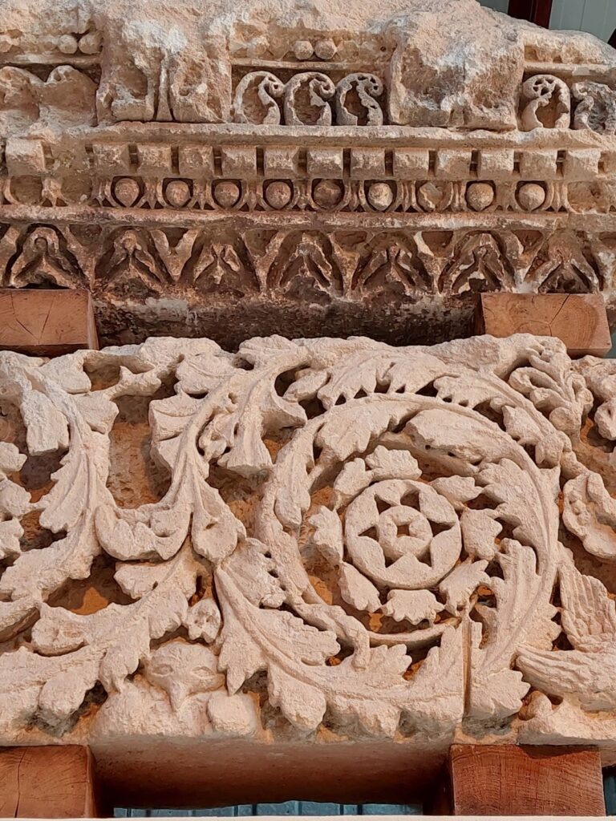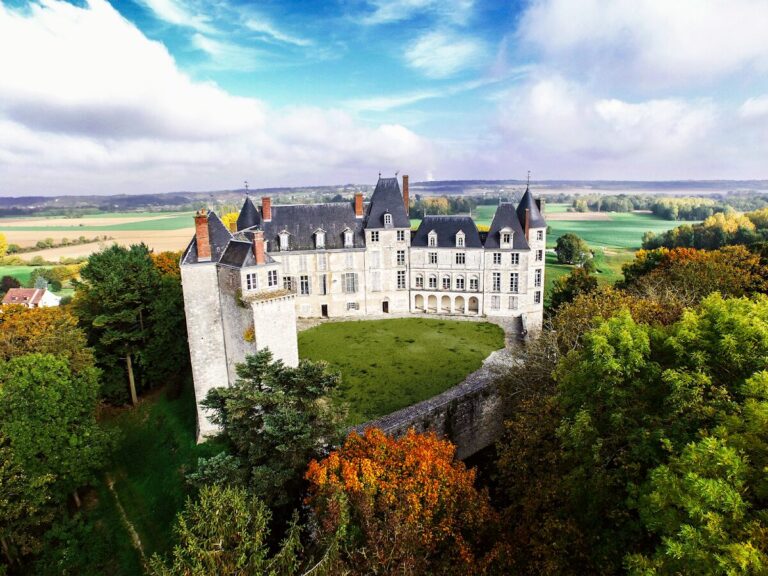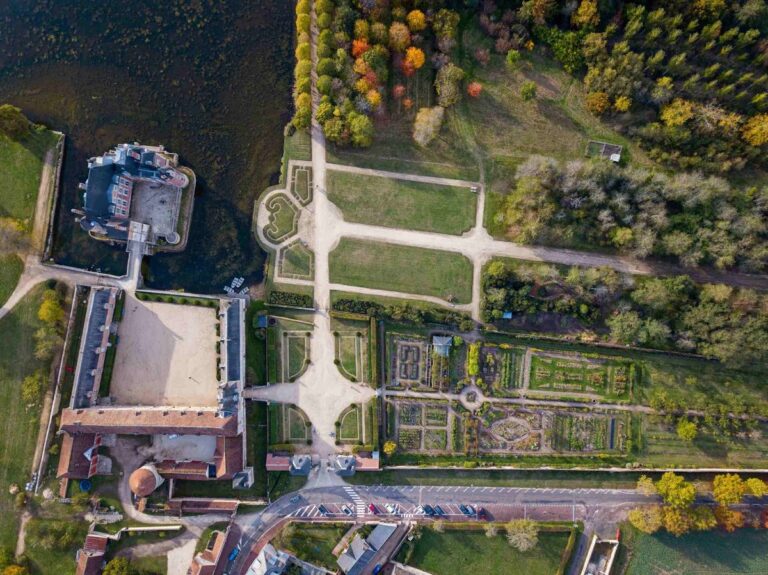Château de Ratilly: A Medieval Water Castle in Burgundy, France
Visitor Information
Google Rating: 4.4
Popularity: Low
Official Website: www.chateauderatilly.fr
Country: France
Civilization: Early Modern, Medieval European, Modern
Site type: Military
Remains: Castle
History
The Château de Ratilly stands near Treigny, France, and was originally constructed by medieval French builders during the feudal period. Its origins trace back to an early castle established in the 11th century, coinciding with the growth of feudal lordship in the Puisaye region of Burgundy.
The earliest recorded mention of Ratilly dates from 1160, associated with a local knight named Renaud de Ratilly. In the late 13th century, around 1270, Mathieu de Ratilly undertook significant building work by tearing down the original structure down to the glacis, a gently sloping embankment designed to protect against siege engines. He then erected the water castle that largely survives today, retaining its defensive purpose along with water-filled moats.
During the turbulent years of the Hundred Years’ War, from 1357 to 1380, the château was under the control of Guy de Vallery. This period saw the castle become a refuge for Breton bandits who launched raids across the surrounding territory. In the latter half of the 16th century, the fortress played a strategic role at the dawn of the French Wars of Religion. In 1567, Huguenot forces captured Ratilly and used it as their main base within the Auxerrois area. From here, they conducted aggressive raids and acts of violence during this sectarian conflict.
Following the accession of King Henry IV in 1589 and the subsequent return of peace, Mary de Puy took residence at Ratilly in 1587. She undertook restorations that included replacing windows in the courtyard and repairing the guard hall’s large fireplace, suggesting a shift from purely military use toward comfort and status. In the early 17th century, Louis de Menou, married to Mary’s daughter Jeanne, further transformed the castle. His renovations connected two southern towers and introduced a sizable three-story south wing, which included the now-lost chapel of Saint Anne, marking a period of expansion and domestic enhancement.
The defensive military importance of the château declined over time. By the 19th century, the moat was drained and the former southern fortifications were modified into residential accommodations, with original narrow defensive openings enlarged into large windows. Throughout the 18th and 19th centuries, Ratilly passed through the hands of various owners, including Louis Carré de Montgeron in 1732, followed by Pierre Frappier, André-Marie d’Avigneau, and Charles-Louis Vivien from 1849, the latter maintaining the estate and planting orchards.
In 1912, Juliette-Ernestine Bernard became the owner and subsequently bequeathed the property to Domherr Grossier, an archaeologist and educator. Grossier undertook necessary repairs to the roof but sold the castle in 1951 to Jeanne and Norbert Pierlo. Under their care, Ratilly was transformed into a cultural venue that hosted a stoneware workshop alongside concerts, exhibitions, and artist workshops. This cultural role has been maintained by their descendants, supported by the Association des amis de Ratilly. Recognizing its historical and architectural value, the château was officially classified as a historic monument in 1983.
Remains
The Château de Ratilly is a late 13th-century water castle constructed on almost a square plan, featuring four wings that enclose a central courtyard. Originally surrounded by a moat filled with water, the defensive moat has since been drained. The structure’s layout reflects its medieval military origins, while subsequent adaptations show its evolution toward residential and cultural uses.
The south façade serves as the castle’s main entrance and is defined by a large three-story wing. Central to this façade is an expansive round-arched gateway wide enough to allow mounted riders and horse-drawn carriages to pass. This portal is flanked by two semi-circular towers that historically safeguarded the entrance. Early designs included a wooden drawbridge replaced later by a stone bridge spanning the moat. This entrance defense also featured a portcullis, a heavy grilled gate that could be lowered to block access.
Four massive cylindrical towers occupy the corners of the castle. While they were likely topped by crenellations—battlement-style parapets designed for archers—these have been replaced by steep conical roofs characteristic of medieval architecture. Notably, the central tower of the south wing shifts from a round base to a square form and is crowned by a pyramidal roof clad in small gray slate tiles. Above this roof sits an octagonal lantern with a matching small roof, making it taller than the surrounding towers. Several tall chimneys rise from the south wing’s roofline, signaling the presence of heated rooms equipped with fireplaces or stoves.
One of the castle’s distinctive features is the southwest round tower, which was converted into a dovecote, or pigeon house. This tower contains approximately one thousand nesting niches arranged internally, each fitted with wooden rotating crosses and ladders to allow access. The dovecote was specifically used to breed pigeons, providing an important source of meat for the lord’s table.
Functional sanitary facilities are represented by stone latrine turrets projecting from the east and south walls over the former moat area. These latrines were constructed for waste disposal and held no defensive purpose, indicating attention to hygiene within the castle complex.
The castle’s interior courtyard is nearly square and fully enclosed by the surrounding buildings. The outer walls of these wings were initially very thick and fortified, pierced by narrow arrow slits designed for defense. Over time these openings were enlarged into small windows, particularly on the west, north, and east sides, reflecting changes for comfort and light. From the courtyard side, the wings appear as single-story structures, while the exterior reveals two floors due to the moat’s depth. The ground floors once housed staff quarters, stables, and storage rooms, featuring more openings facing the courtyard than the moat, indicating their functional orientation.
The roofs above the wings are gabled, sloping down on two sides, and the courtyard itself was a working space used for garden cultivation, manure storage, animal movement, and various staff activities. The main approach to the château is along a long, straight path lined with hedges leading directly to the imposing south façade, emphasizing its historic role as both a fortress and a noble residence.
