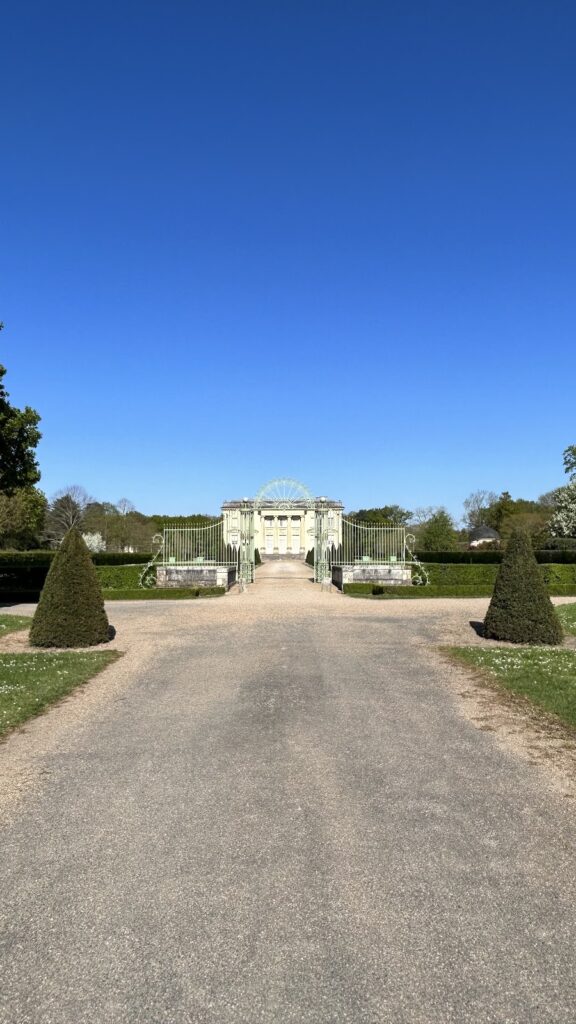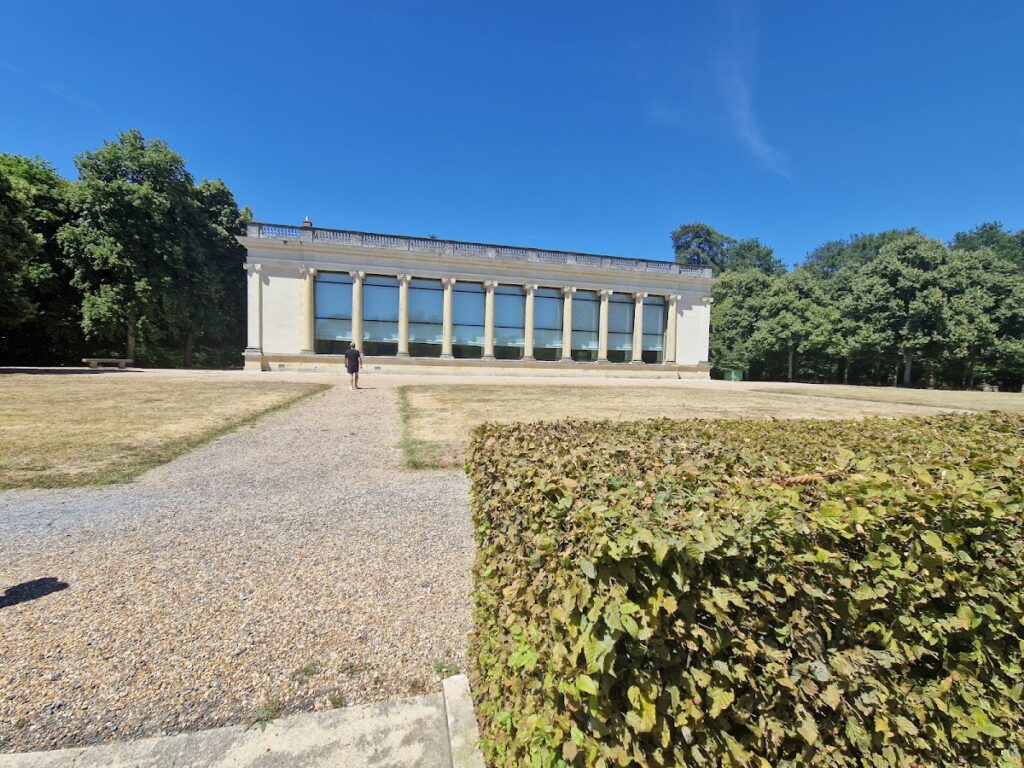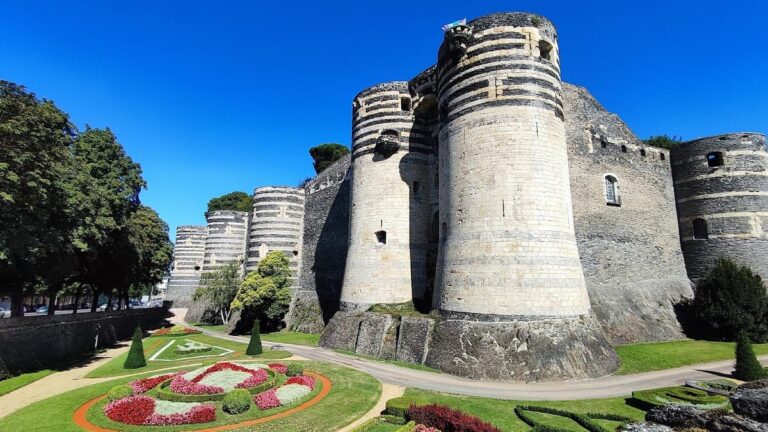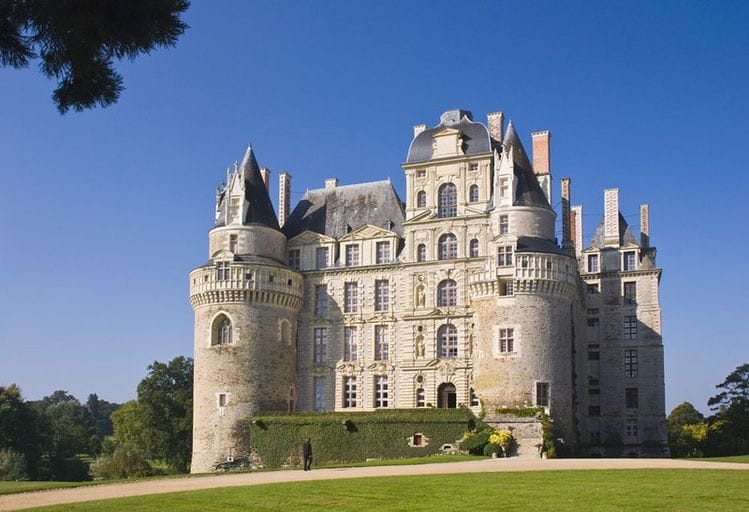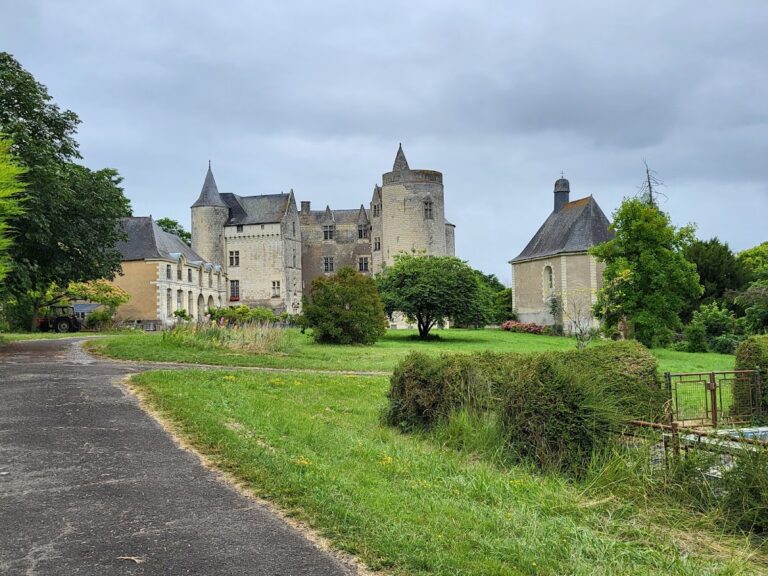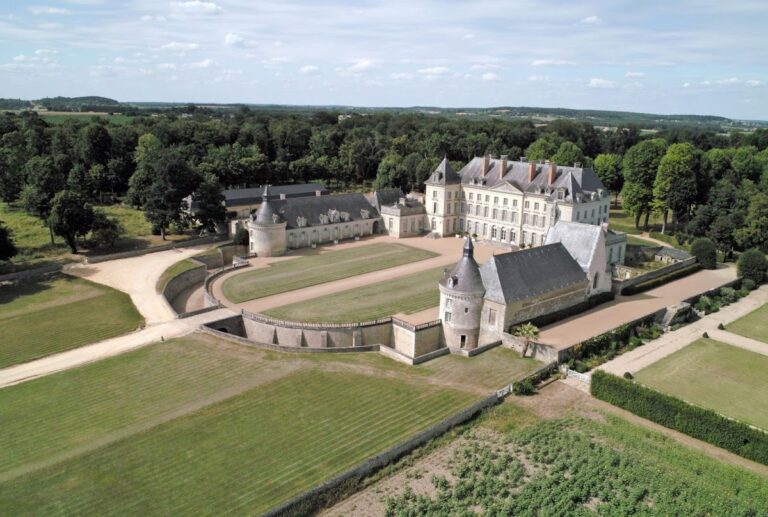Château de Pignerolle: A Historic Estate in Saint-Barthélemy-d’Anjou, France
Visitor Information
Google Rating: 4.5
Popularity: Medium
Google Maps: View on Google Maps
Official Website: www.anjou-tourisme.com
Country: France
Civilization: Unclassified
Remains: Military
History
The Château de Pignerolle is located in Saint-Barthélemy-d’Anjou, France. It was constructed in the late 18th century by a French noble family and has since witnessed significant historical transformations tied to both civil and military events.
The estate originally belonged to the Avril family from the mid-17th century. In 1776, Marcel Avril de Pignerolle, then director of the Royal Equestrian Academy of Angers—a post held by members of his family across two centuries—had the château built as a pleasure house, or “folie.” This elegant residence reflected the tastes of the late ancien régime, serving as a retreat connected to the family’s longstanding equestrian tradition. However, the upheavals of the French Revolution profoundly affected the estate. The Royal Equestrian Academy closed in 1792, and Marcel Avril was arrested in 1793, dying that same year in prison. Following these events, the château left the prolonged ownership of the Avril family and passed into other hands during the 19th century.
Among later owners, Pierre-Antoine Blancler notably undertook a restoration of the château, adapting it in the Empire style that reflected early 19th-century aesthetics. He also expanded the estate’s grounds, leaving a mark on the property’s architectural and landscape character.
In the period leading to World War II, the château assumed a new role of political and military importance. Between 1939 and 1940, it served as headquarters for the Polish government-in-exile as well as the Polish General Staff. President Władysław Raczkiewicz resided there from December 1939, and the Polish army formed the 125th Infantry Regiment on the grounds before their deployment to combat.
During the German occupation of France in World War II, from 1942 to 1944, the château and its park were requisitioned by the Kriegsmarine, the German Navy. It became a crucial western command center for U-boat (submarine) operations in the Battle of the Atlantic. The occupying forces constructed a large and complex bunker facility, alongside multiple military buildings made of concrete and wood, to accommodate up to 1,000 submarine personnel. A notably long tunnel was built to connect the main command bunker to the château itself, facilitating coordination without exposure.
Following liberation in August 1944, American troops used the château, which was soon repurposed as a center for the repatriation of displaced individuals. From 1946 until 1964, the former military quarters housed up to 1,000 displaced persons, forming a temporary community equipped with schools and a church set within the château’s orangerie.
Recognizing its historical value, the château was officially classified as a historic monument in 1961. Shortly thereafter, in 1964, the French Ministry of the Armed Forces took possession of the property. In response to Cold War tensions, the military preserved the existing bunkers as a nuclear fallout shelter intended for the French president. Later, in 1969, the local urban district acquired the château and its classified park, initiating extensive restoration work that lasted into the late 20th century.
Beginning in 1992, the château was adapted to house the European Museum of Communication, which operated until 2015. This institution presented a broad collection of nearly five thousand objects that traced the development of communication technologies from ancient times through the late 20th century.
Remains
The Château de Pignerolle is a neo-classical two-story building elevated above a partially underground basement originally designed for service functions like cooking. The main structure measures approximately 25 meters in length by 17 meters in width, and it was designed by architect Michel Bardoul de la Bigotière, featuring sculptural decoration created by Pierre-Louis David.
The front and rear façades display symmetrical arrangements with seven bays on the main sides and five on the lateral elevations. A broad staircase leads to the main entrance, which is richly detailed with a peristyle supported by four fluted Ionic columns adorned with garlands and pendentives. Above the doorway, three bas-reliefs remain well preserved, including a central figure of Apollo and two accompanying goddesses, emphasizing the classical inspiration behind the decoration. Opposite the front, the rear façade replicates the columnar rhythm using pilasters capped by Ionic capitals, and walls between windows and garden doors are enhanced with motifs of flowers, foliage, and ribbons. The building is encircled by a robust entablature topped with balustrades that hide a zinc roof.
Close to the château stands a substantial orangerie constructed around 1831 under the ownership of Pierre-Antoine Blancler. Built primarily of tuffeau, a local limestone, this 280-square-meter building reflects the château’s stylistic language. Large multi-pane windows are divided by ten smooth columns crowned with Ionic capitals, framed by pilastered corners. The entablature and balustrade bear similarities to the main building, and a discreet semi-circular annex at the rear houses former service areas such as kitchens.
The château is set within an 80-hectare park characterized by a combination of French formal gardens and English landscape-style areas. The front garden includes two lawn parterres bordered by meticulously trimmed yew topiaries, while the rear garden features traditional bowling greens surrounded by boxwood-edged flower beds. A segment of the original mite-lined moat still exists along the western edge, with its banks thoughtfully planted with flowers.
The broader park area incorporates riding paths and walking trails consistent with the English garden tradition. Among the surviving garden ornaments are two sphinx statues bearing cherubs, now damaged, alongside replaced Medici vases and a statue representing Diana the Huntress.
Enclosed within the park is a one-hectare walled kitchen garden created by the renowned gardener André Leroy. This space includes several features such as a gardener’s lodge, a water reservoir, and a notable vaulted garden folly. Since 2013, this kitchen garden has served as the venue for a garden design competition involving local horticultural and arts institutions.
Several ancillary structures remain on the estate, including a large outbuilding with a Mansard roof punctuated by large dormer windows with triangular pediments. These buildings were originally constructed as coach houses and workers’ quarters and have been repurposed to host temporary exhibitions.
From the World War II period, eleven concrete bunkers and numerous wooden barracks survive within the park, constructed by German forces under the supervision of Organisation Todt. The centerpiece of these military works is a large three-part command bunker featuring a three-meter-thick roof covering about 1,500 square meters. This bunker was equipped with teletype communication systems and supported up to 16 aerial masts used for encrypted communications via the Enigma machine. A covered tunnel measuring 133 meters linked the main bunker directly with the château. Notably, these structures do not conform to the standard designs (known as Regelbau) commonly employed by German forces elsewhere.
After the war, the main bunker was repurposed as a nuclear fallout shelter for the French presidency during the Cold War. Although it remains closed to the public, several other bunkers in the park are accessible and interpreted by the local memorial association dedicated to the site’s wartime history.


