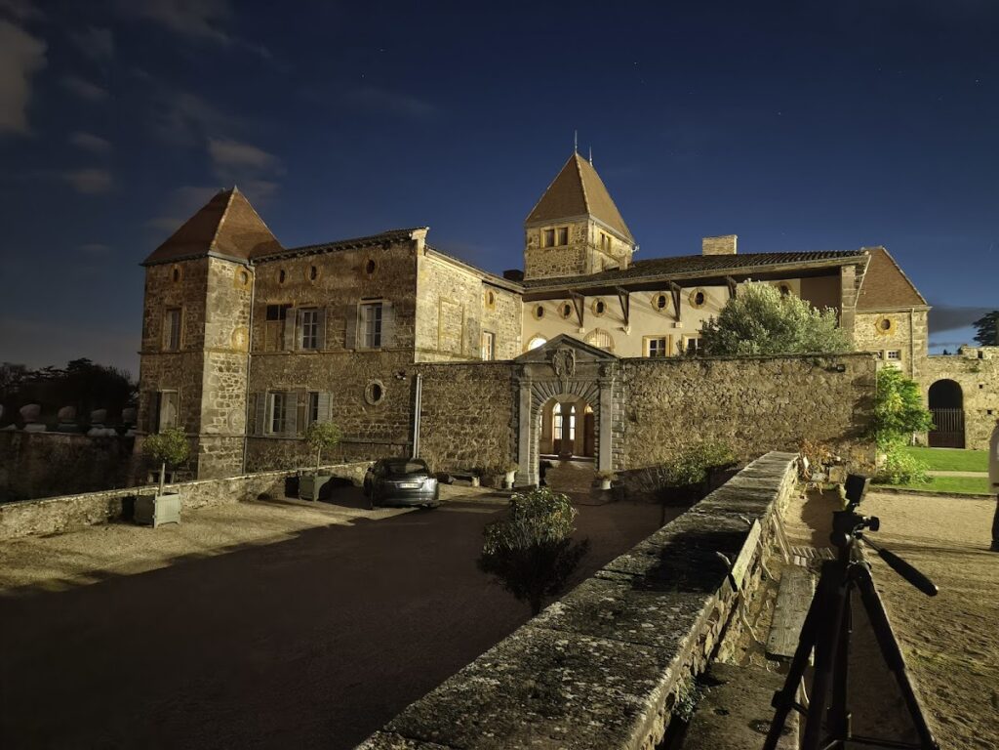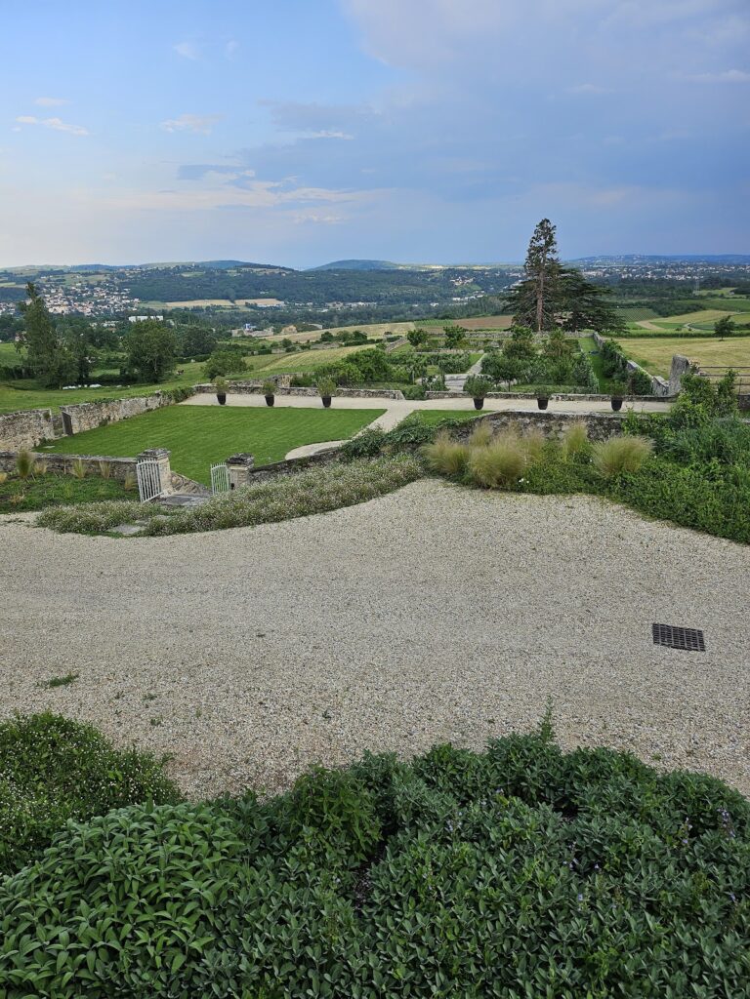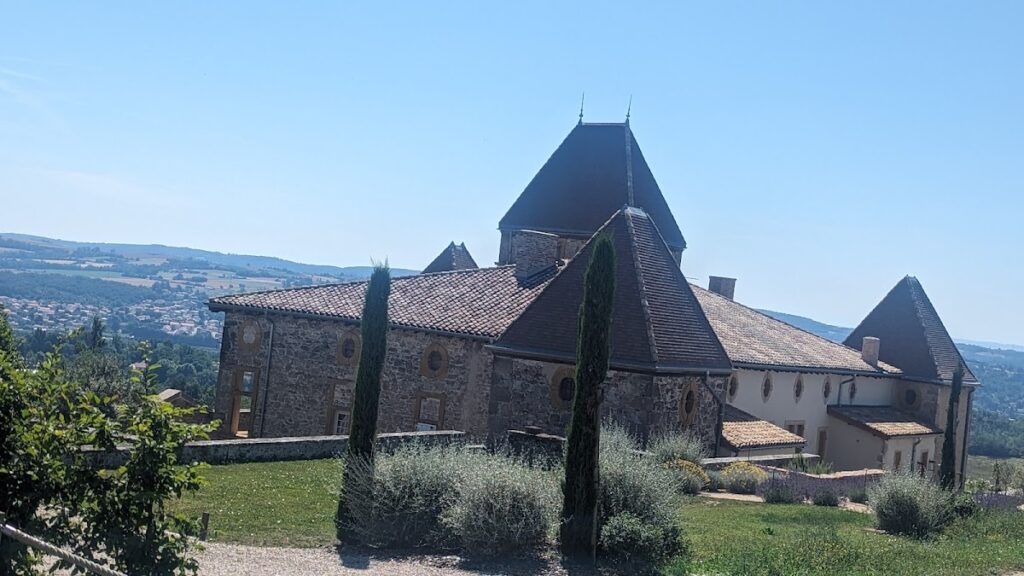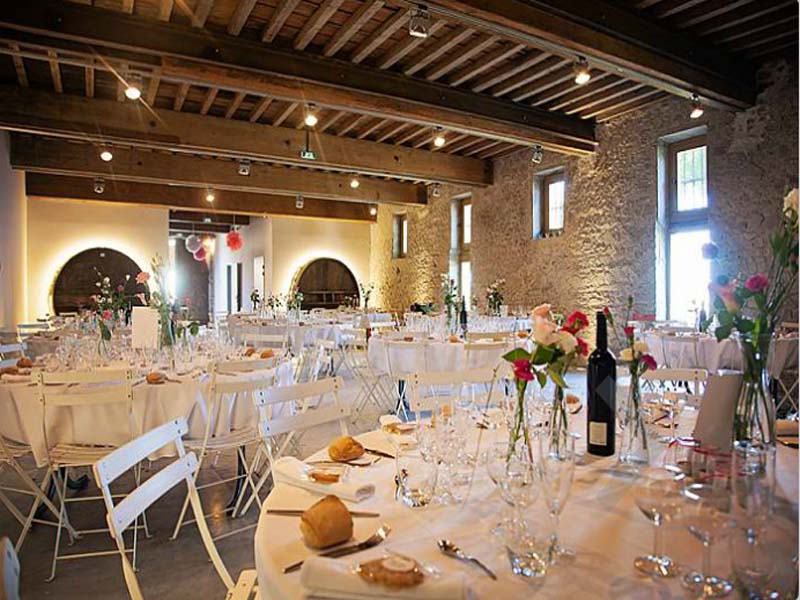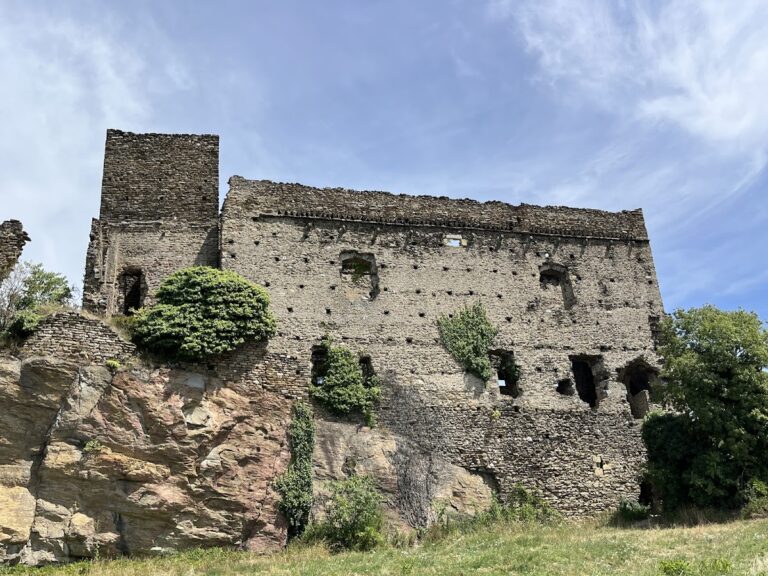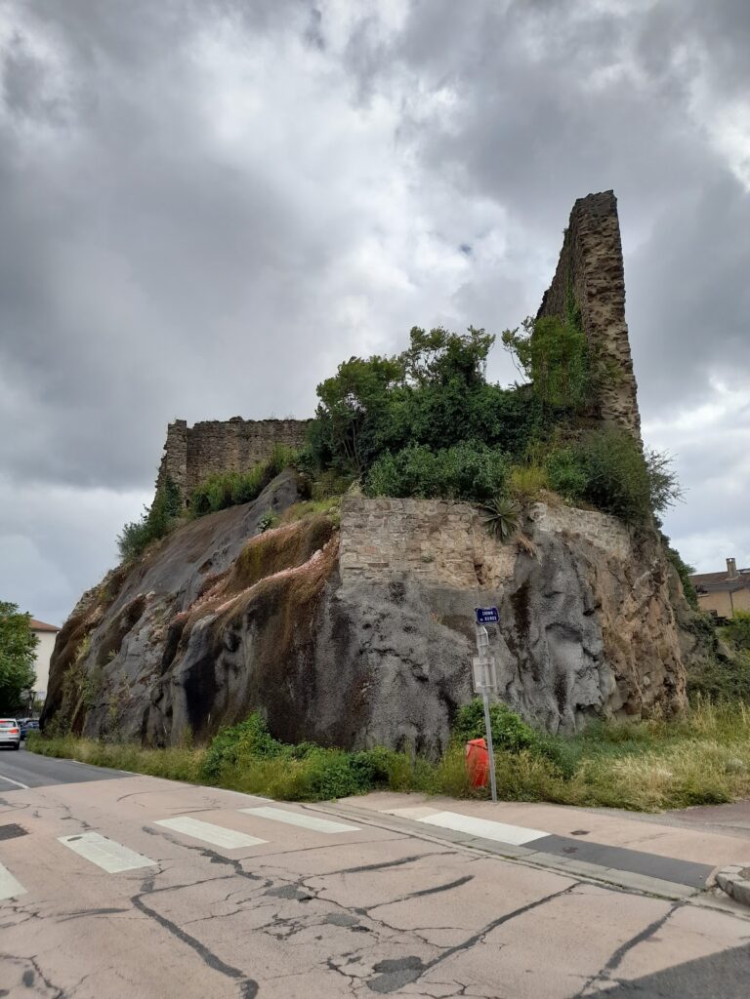Château de La Gallée: A Historic Vineyard Estate in Millery, France
Visitor Information
Google Rating: 4.7
Popularity: Low
Google Maps: View on Google Maps
Official Website: chateaulagallee.com
Country: France
Civilization: Unclassified
Remains: Military
History
The Château de La Gallée stands on a hillside in Millery, France. Its origins trace back to the vineyard culture deeply rooted in this region, which has cultivated grapes since at least the early 13th century. Initially constructed in the 14th and 15th centuries, the site began as a vineyard house before transforming into a country residence during the 16th century.
During the Middle Ages, ownership of the estate was held by the Gali or Gall family, whose name is reflected in the château’s designation. Around 1512, the Vauzelles family took possession and managed the property until the early 17th century. It was under the Moulceau family, beginning in 1630, that the estate experienced significant growth and elaboration. The Moulceaus enhanced the property by expanding gardens, installing ornamental features including belvederes (viewpoints), and introducing complex hydraulic systems to supply water to fountains and grottos. The domain prospered in this era, gaining recognition for its wines, which were presented to the French royal court in the mid-1680s. The château also became enclosed by fortified walls with imposing gates, reflecting contemporary French architectural fashions, and its grounds were arranged in formal garden styles popular at the time.
In the 18th century, the estate passed to François Bruffet, whose financial troubles resulted in creditor involvement and the partial division of the land. In 1747, the Jesuits acquired the property, continuing its operation primarily as a vineyard to generate income. This religious order maintained control until the upheaval of the French Revolution.
Following the Revolution, the estate was sold in 1793 to François Ferdinand Johannot. The Johannot family focused on adapting the land for broader agricultural uses alongside viticulture, experimenting with diverse crops and modernizing the site’s facilities. Throughout the 19th century, they steered the estate through agricultural challenges, including the devastating phylloxera insect, which harmed many European vineyards, and changing economic conditions. In recognition of its historical and architectural significance, the château was officially protected as a historic monument in 1926. Today, it remains an agricultural property where vineyards dominate, with much of the 17th-century enclosure still intact.
Remains
The Château de La Gallée is arranged within a roughly square enclosure defined by high walls that create a clear, continuous boundary around the estate. At three corners, square pavilions capped with four-sided roofs anchor the wall’s layout, adding rhythm and stature to the perimeter. Near the center of the property rises a tower-belvedere, a roofed structure designed for viewing the surrounding landscape, illustrating the importance of scenic observation in the château’s design.
The principal buildings consist of a ground floor, two upper levels, and an attic space pierced by small oval windows known as œils-de-bœuf (literally “bull’s eyes”). Entry to the château is gained from the east via a linden-lined avenue that culminates at a gate flanked by two modest square pavilions. This approach guides visitors into a forecourt bordered by two round towers with flat roofs. The forecourt itself is enclosed by a wall featuring a monumental doorway with bossage—the use of rough, protruding stone blocks—framed by columns and topped by a lowered triangular pediment, highlighting the entrance’s decorative emphasis.
Within the enclosure, the honor courtyard is sided on two edges by an arcade gallery supporting a covered promenade, providing sheltered circulation and architectural interest. The southern facade opens onto formal terraced gardens, historically supplied with water from an underground conduit that drew from sources in the nearby village center. This advanced hydraulic system, constructed in the 17th century, included an aqueduct and vaulted reservoir feeding ornamental fountains and a cool grotto designed as a refreshing garden feature. Over time, parts of this system deteriorated but underwent partial reconstruction or reuse by the 18th century.
The gardens reflected the style of formal French landscaping, containing orange trees grown in boxes, flowering plants in pots, stone benches, and statues, contributing to a cultivated and elegant outdoor environment. On the northern edge of the property stand two long agricultural buildings aligned along the interior side of the enclosure walls, underscoring the estate’s continued viticultural and farming functions. Inside the château, a straight staircase carved from stone provides access between floors, while large mural paintings depict scenes from classical mythology, hinting at the cultural interests of past owners.
Together, these features paint a picture of a historic estate shaped by centuries of agricultural activity, architectural refinement, and evolving landscape design, preserving the character of its 17th-century enhancements into the present day.
