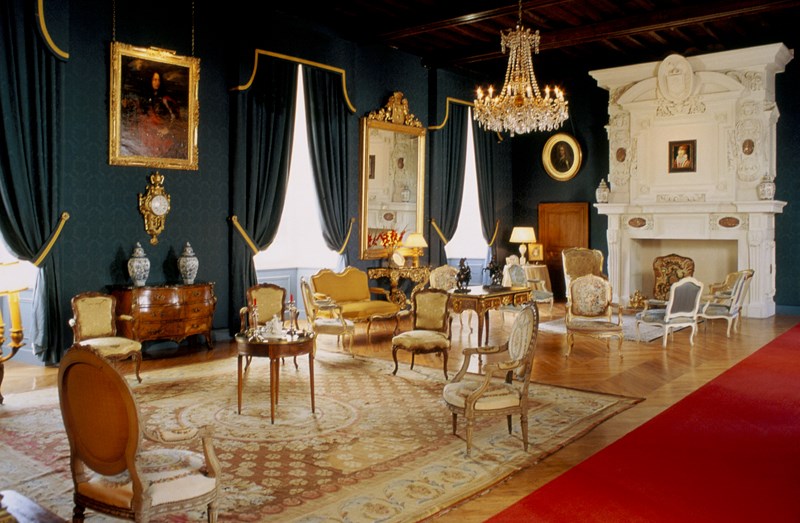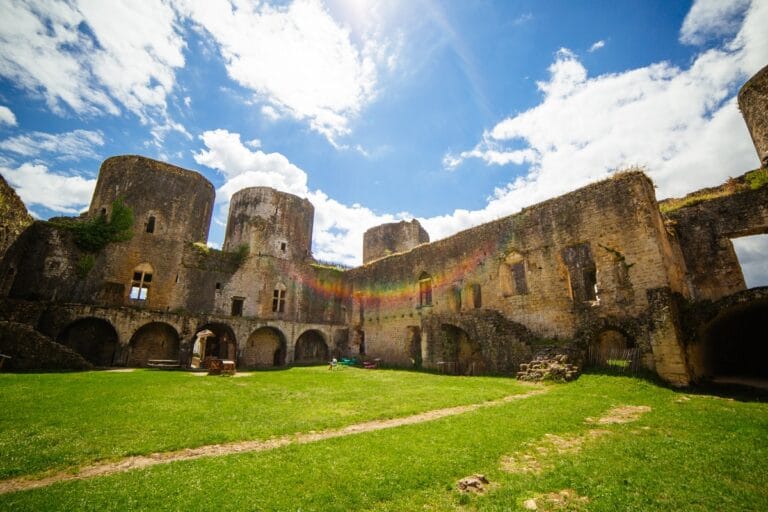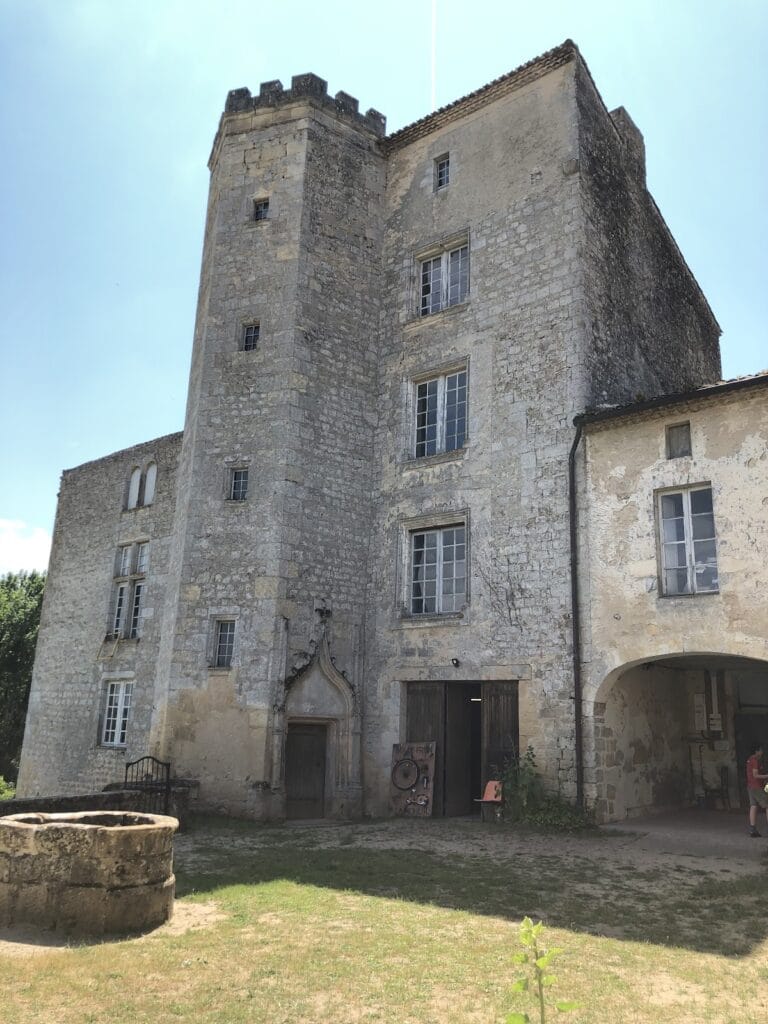Château de Cazeneuve: A Historic Fortress and Residence in France
Visitor Information
Google Rating: 4.6
Popularity: Medium
Google Maps: View on Google Maps
Official Website: www.chateaudecazeneuve.com
Country: France
Civilization: Unclassified
Remains: Military
History
The Château de Cazeneuve is located in the municipality of Cazeneuve, France. Its origins trace back to the medieval period when it was established as a fortress by the Albret family, a noble line that rose to prominence between the 9th and 11th centuries in this region.
During the Middle Ages, the fortress became an important seat for the Albret barons, who eventually assumed rulership over the Kingdom of Navarre from 1484 to 1572. Throughout this era, the Château de Cazeneuve was not only a defensive structure but also a royal residence. Its walls welcomed several notable monarchs, including Edward I of England and his wife Eleanor of Castile, who stayed there in 1287. Later, the castle served King Henry IV of France after his inheritance of the property in 1572. Henry IV used the château as a residence during the period when his marriage was being annulled, linking the site closely with the royal affairs of France.
In the 14th century, significant expansions and fortifications were undertaken under Amanieu VIII d’Albret, enhancing the defensibility and stature of the castle. The early modern period saw a transition from fortress to a more comfortable dwelling; in the 17th century, the château was transformed to suit the tastes of the time, emphasizing residential comfort and aesthetic appeal rather than purely military function.
This residence continued to host important royal figures such as King Louis XIII, who in 1620 signed the Edict that incorporated Béarn and Navarre into the French crown while staying there. King Louis XIV also passed through the castle in 1660 on his way to marry the Spanish Infanta Maria Theresa, marking the site’s ongoing role in the political and dynastic developments in France.
Ownership of the château has remained in the hands of the ducal family of Sabran-Pontevès, descendants of the original Albret line. The castle and its surrounding grounds were recognized for their historical and cultural importance when they were listed as a French historic monument in 1965, ensuring the preservation of their legacy.
Remains
The Château de Cazeneuve is laid out on an irregular polygonal plan, originally designed as a motte-and-bailey fortress, a common medieval structure built atop a rocky promontory standing 10 to 12 meters above the surrounding landscape. This elevated position was naturally defensive and was further isolated from the adjacent plateau by a deep ditch that, during the 13th century, was reshaped into a lower courtyard, enhancing the castle’s defensive capability.
Encircling the castle is a broad moat and two towers that provided protection. The main entrance was fortified in the south by a barbican, a fortified outpost that guarded access. The courtyard inside the walls, known as the Cour d’Honneur or “honor courtyard,” is organized on two levels, contributing to the castle’s imposing layout.
A significant reworking occurred in the 17th century, when a residential building known as the corps de logis was constructed on the main façade and flanked by two pavilion towers with pyramidal roofs. These towers are linked by a terrace with stone balustrades, demonstrating a shift towards architectural refinement and residential comfort. The entrance portal stands out with projecting masonry that frames an ornamental circular pediment featuring a central decoration.
Inside, the château contains royal apartments preserved with historical furnishings that reflect the periods of its use, along with collections of decorative arts that speak to its status as a noble residence. Beneath the courtyard, a well descends via a staircase to a nymphaeum, an underground sanctuary originally from Gallo-Roman times dedicated to nymphs, showing a continuity of sacred use predating the medieval fortress.
Excavations have revealed medieval vaulted cellars and troglodyte caves carved into the rock below the castle. These subterranean spaces indicate that the site has been continuously occupied and adapted over centuries, with underground structures providing storage or shelter. Surrounding the château, the park follows the English garden style, featuring mature trees such as sequoias and Lebanese cedars, as well as a bamboo grove, a mill, a washhouse, a bird island, and a waterfall, all contributing to the landscape’s designed beauty.
The castle’s position overlooks the gorge of the Ciron River and the Honburens stream, taking advantage of natural topography for defense and setting the scene for the estate’s extensive grounds. This enduring combination of natural and constructed elements illustrates the château’s evolution from a military stronghold to a stately residence integrated with its environment.










