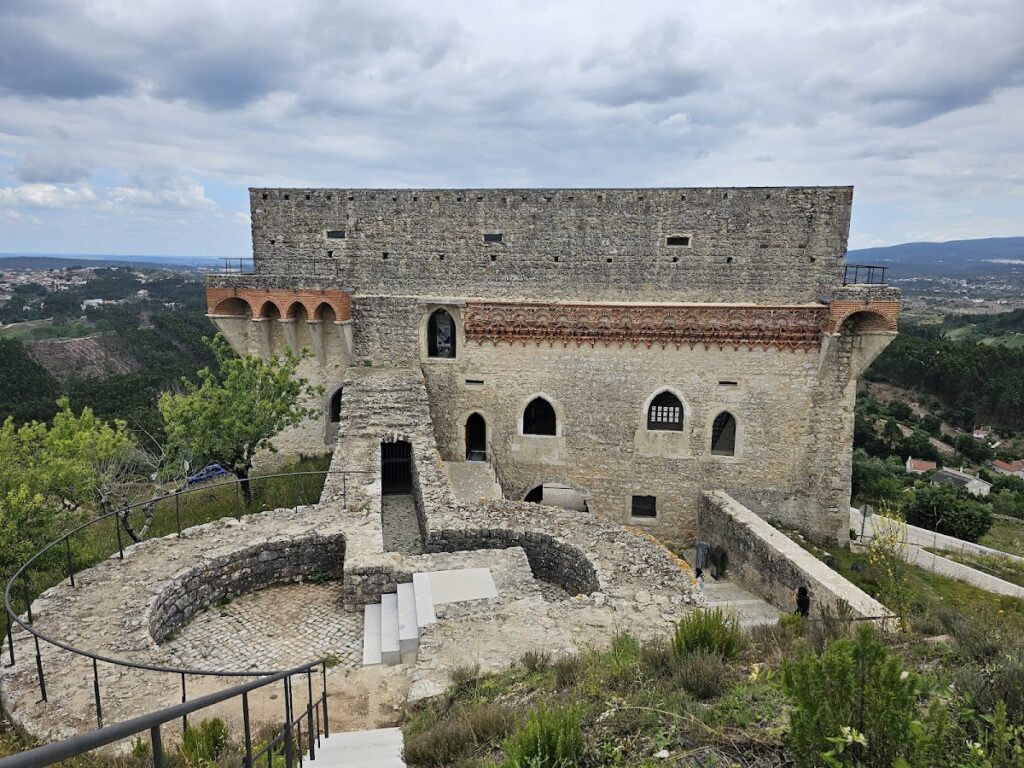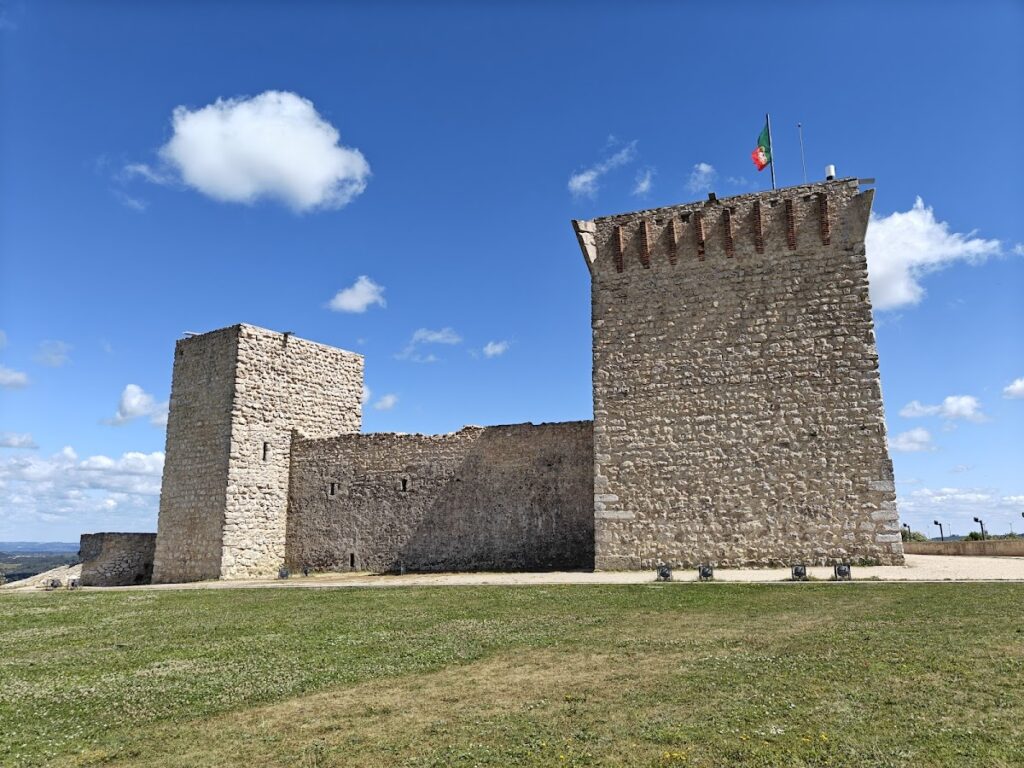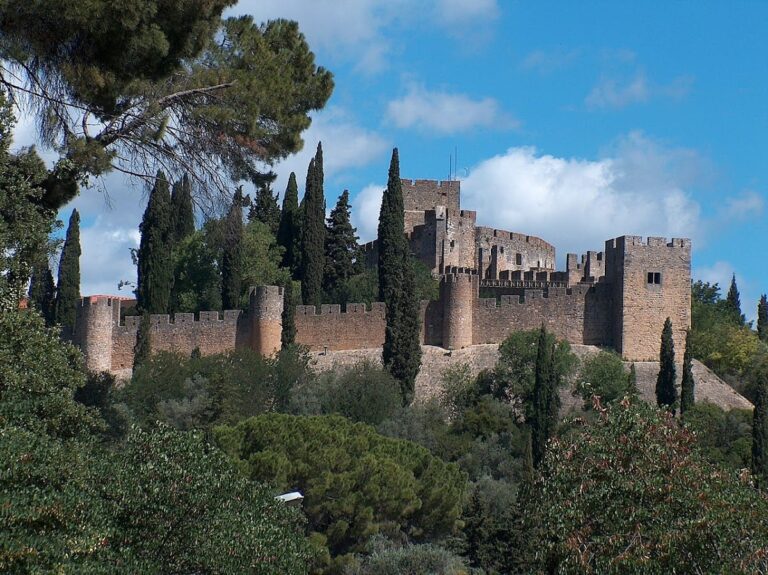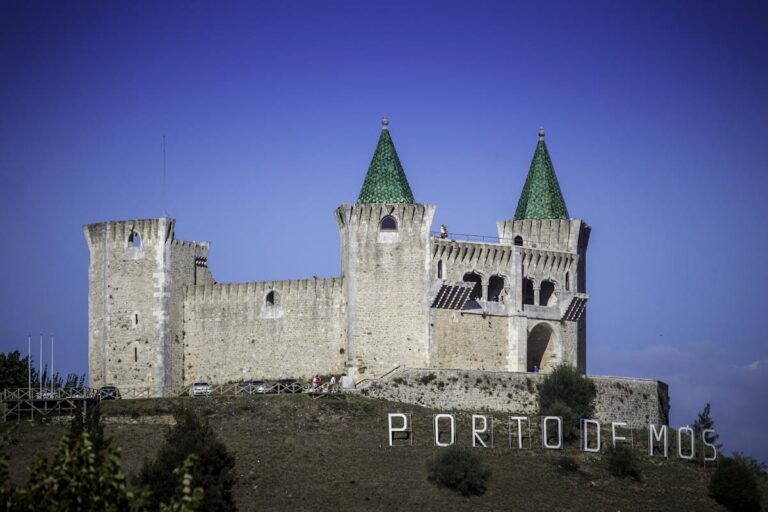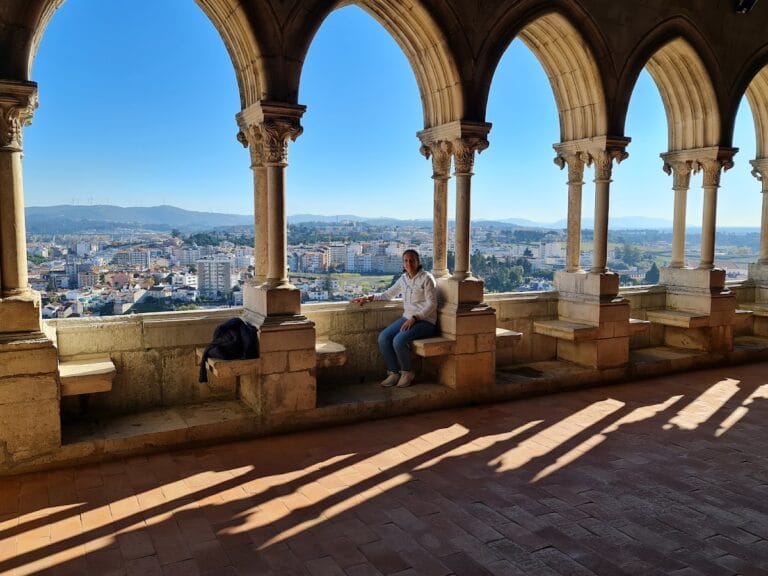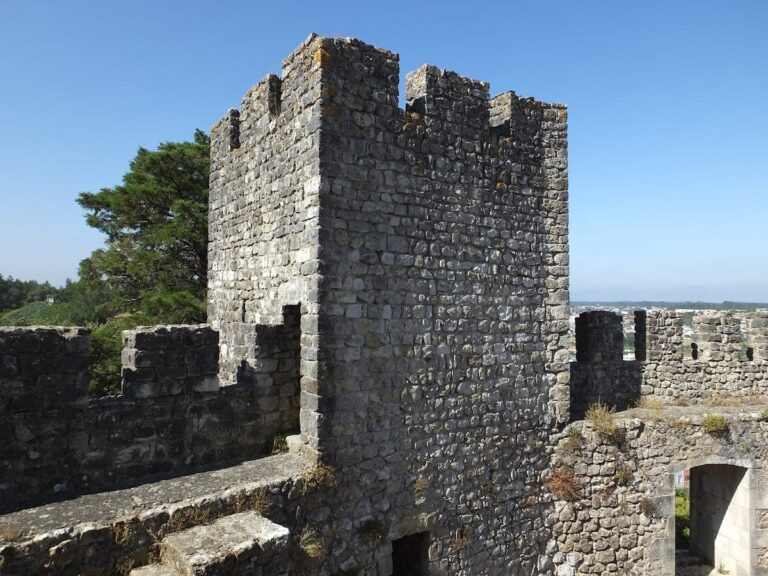Castle of Ourém: A Historic Fortress in Portugal
Visitor Information
Google Rating: 4.4
Popularity: Medium
Google Maps: View on Google Maps
Official Website: www.ourem.pt
Country: Portugal
Civilization: Unclassified
Remains: Military
History
The Castle of Ourém is a historic fortress located in the municipality of Ourém, Portugal. The original fortification is believed to have been constructed by Muslim settlers during their occupation of the Iberian Peninsula.
Archaeological evidence indicates that the site experienced continuous human presence from prehistoric times, followed by settlements under Roman and Visigothic control. The earliest known reference to a castle with a triangular plan on the hilltop dates back to 1178, shortly after the region became part of the emerging Portuguese kingdom through the Christian Reconquista. At that time, recorded as Portus de Auren or Portum Ourens, the settlement was involved in territorial disputes and associations with the Knights Templar throughout the 12th century.
Before 1180, King Afonso Henriques, the first King of Portugal, granted the castle and its lands to his daughter, Infanta Teresa. Previously known as Abdegas, the area began to develop under Christian administration. In the mid-13th century, the castle was significant during local political struggles; in 1246, Queen Mécia Lopes de Haro sought refuge within its walls during a siege linked to succession conflicts. Later, in 1282, King Dinis donated the castle and town to Queen Saint Isabel, while in 1299, stewardship passed to Martim Lourenço da Cerveira, who was tasked with repopulating the region.
The 14th century saw Ourém elevated to the status of a county by King Pedro I, with João Afonso Telo de Menezes appointed as its first count. During the dynastic crisis between 1383 and 1385, the castle initially supported Beatrice’s claim to the throne but was captured in 1384 by supporters of the Master of Avis, the future King John I.
Significant development occurred in the 15th century under the fourth Count of Ourém, Afonso, who initiated major renovations, including the construction of the Counts’ Palace and the Collegiate Church. The castle suffered considerable damage during the devastating earthquake of 1755 and was further affected by military actions during the Peninsular War in 1810 under French occupation led by General André Masséna.
Restoration efforts began in the 20th century, notably through the Fundação da Casa de Bragança. The process continued with recent rehabilitation completed in 2021, focusing on both structural stabilization and the enhancement of exhibition spaces. The nearby town of Vila Nova de Ourém was officially granted city status in 1991.
Remains
The Castle of Ourém occupies a commanding position on a hill rising 330 meters above sea level, overlooking the medieval town and the valley of the Seiça river. Its defensive layout follows an irregular triangular plan, marked by towers at each corner. One notable tower on the northwest vertex, known as the Tower of Queen Mécia, traditionally served as her place of confinement during the 1246 siege.
Within the castle’s walls lies a central courtyard, or praça de armas, containing a cistern shaped with ogival (pointed arch) curves. This water reservoir is fed by a natural spring and was essential for sustaining the fortress during sieges.
The complex includes the Paço dos Condes, or Counts’ Palace, built as the official residence of Count Afonso in the 15th century. Its design reveals Venetian influences, evident in architectural details such as distinctive brick cornices. Entrance towers dating from approximately 1450 mark the approach to the palace. A covered passage once connected this residence to a cylindrical tower near the main castle, although today only the base of this tower remains.
Adjacent to the castle complex stands the Collegiate Church of Nossa Senhora da Misericórdia. Originally founded under King Afonso Henriques, it was remodeled in 1445 during the tenure of Count Afonso, who also established a collegiate chapter there. The church was extensively damaged by the 1755 earthquake, with only the rear apse and a remarkable vaulted crypt surviving. This crypt, situated beneath the chancel, displays architectural similarities to the earlier Synagogue of Tomar and features six columns crowned with capitals carved in vegetal and geometric patterns.
Noteworthy within the crypt is the tomb of Count Afonso, created by the 15th-century sculptor Diogo Pires-o-Velho. This funerary monument is distinguished by its finely carved recumbent effigy and elaborated sculptural work on all sides. Following the earthquake, the church was reconstructed between 1758 and 1770 in a simplified style characterized by Baroque decorative elements.
Other features in the castle grounds include a Gothic-style fountain and a Baroque pillory (pelourinho), reinforcing its role as a center of local administration and justice.
The restoration completed in 2021 enhanced the Paço with new chestnut wood flooring, reusing original stone corbels to support wooden beams. Repairs to the entrance incorporated new stone thresholds, window frames of brass and glass, and a wooden door. The building’s roof was replaced with a zinc covering designed for insulation and waterproofing, while rainwater is channeled toward bronze gargoyles shaped with circular cross-sections that disperse water into the surrounding land. Interior lighting was carefully installed with suspended fixtures that protect historic walls and emphasize the palace’s function as a site for exhibitions.
An adaptable modular exhibition system within the Paço allows for the display of artifacts in both temporary and permanent arrangements using self-supporting vertical walls and continuous horizontal surfaces. The northern side of the castle opens onto the Terreiro de Santiago, where a statue commemorates the Constable Nuno Álvares Pereira, an important figure linked to Portugal’s medieval history.
