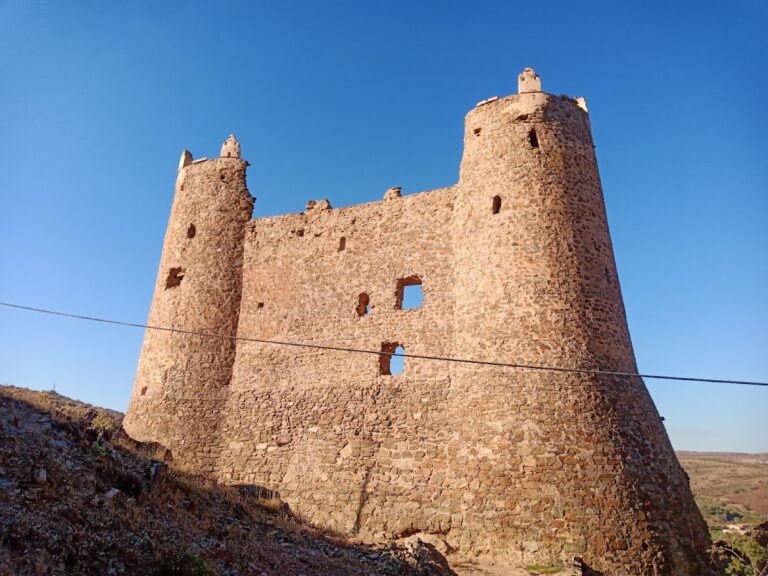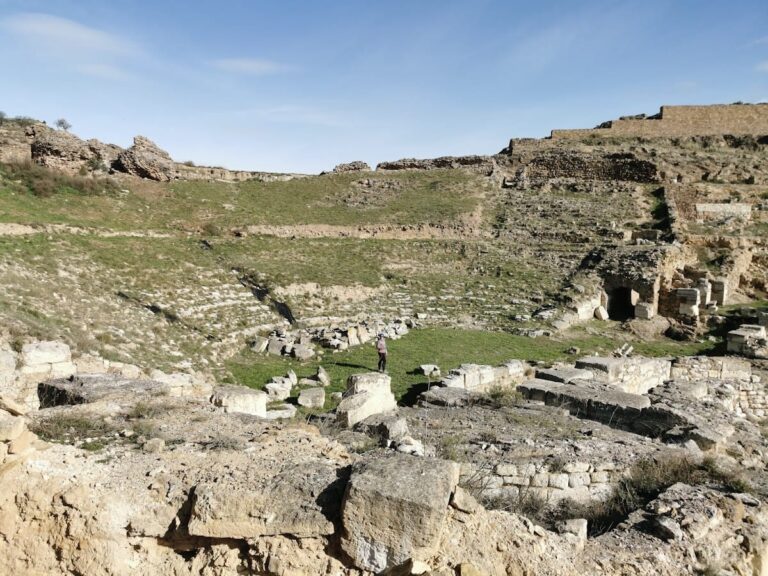Castle of Mesones de Isuela: A Medieval Fortress in Aragón, Spain
Visitor Information
Google Rating: 4.6
Popularity: Low
Google Maps: View on Google Maps
Official Website: www.comarcadelaranda.com
Country: Spain
Civilization: Unclassified
Remains: Military
History
The Castle of Mesones de Isuela stands above the town of Mesones de Isuela in Spain and is one of the largest medieval fortresses in the Aragón region. Its origins are linked to the Christian kingdoms of medieval Spain, serving as a military stronghold in this part of the Iberian Peninsula.
The earliest recorded reference to the castle dates from 1175, when Sancha de Abiego transferred ownership to the Knights Templar, a military and religious order active during the Crusades. The Templars held the fortress until their order was suppressed in the early 14th century. Subsequently, the castle came under the control of the Fernández de Luna family, a notable aristocratic house in Aragón. In 1382, Archbishop Lope Fernández de Luna undertook the construction of the castle’s current structure, marking a significant rebuilding phase. In his will that same year, the archbishop bequeathed the castle and several nearby villages to his sister, Toda. After Archbishop Lope’s death, the castle experienced a period of decline and was nearly deserted. Later, following Toda’s passing, it passed into the hands of the Ximénez de Urrea family.
In recognition of its historical and architectural importance, the castle was officially declared a national monument in 1931, highlighting its value as a key example of Aragonese military heritage.
Remains
The Castle of Mesones de Isuela is built primarily from limestone and extends over a broad rectangular area. Its design features six towers distributed along the perimeter: one at each corner and two positioned in the middle of the longer sides. Each tower is circular on the outside but polygonal within, rising over two levels separated by wooden floors supported by semicircular stone arches resting on corbels, which are projections from the walls. Variations among the towers include the southeast corner tower, which lacks an upper floor, and the northeast corner tower, which contains a chapel on its upper level accompanied by a crypt beneath.
One of the northern side towers presents an elevated entrance and fragments of walls linking it to the opposite tower, while another corner tower reaches approximately 15 meters above the courtyard floor and includes multiple doorways, windows, and stairways connecting the rooftop and the castle’s defensive walkways. The southwest corner tower remains only as a ground floor with three semicircular-arched doors, one linking to a continuous balcony, and encompasses a private oratory featuring a ribbed vault—a type of ceiling with intersecting stone ribs—and a pointed arch.
The tower situated midway along the southern side is unique in having a circular exterior that transitions to an octagonal interior space, covered by a paneled stone vault, and linked to the adjacent southwest tower by a connecting balcony.
Inside, the fortress divides into two principal sections, separated by two open-air courtyards. The eastern section forms a defensive complex arranged around a large square courtyard bordered by four of the towers. Along the southern edge, evidence suggests the existence of a portico, an open gallery supported by arches set on corbels carved with plant, animal, and human figures. To the north, there are two large vaulted chambers separated by a wall pierced with three pointed arches, and signs indicate that an upper room was once planned above these spaces.
The western section housed the main residence and service areas, arranged around another square courtyard open toward the east. Several service rooms to the north open to the outside through arches lowered from their original height and include interconnections among some of these rooms. One leads via a corridor to the northwest tower, beneath which lies a cistern used to collect and store water.
Among the interior chambers, the largest is the Sala Mayor, a rectangular hall characterized by semicircular arches with carefully shaped wedge stones (voussoirs) resting on corbels. It connects to the courtyard through two doors: a central one framed by three Gothic-style pointed arches with carved tracery enclosed by a flattened alfiz (a rectangular molding typical in Islamic architecture adapted here), and a secondary door topped by a slightly pointed arch crowned with the coat of arms of Archbishop Lope Fernández de Luna.
Additional southern residential rooms include a trapezoidal hall vaulted with a barrel ceiling—a continuous curved vault—supported by pointed transverse arches resting on corbels adorned with sculpted motifs. The chapel located in the northeast tower features a wooden ceiling in the Mudéjar style, which blends Islamic decorative elements with Christian architecture, and its walls bear tempera paintings reflecting an Italo-Gothic influence. This chapel was expanded around 1680 through the addition of a small nave.
Overall, the castle’s architectural layout is notable for its regularity and coherent structural design. Its scale and form differ from typical local models of the time, showing clear inspiration from Italian Gothic architecture, comparable to other regional fortresses such as those at Valderrobres and Mora de Rubielos.










