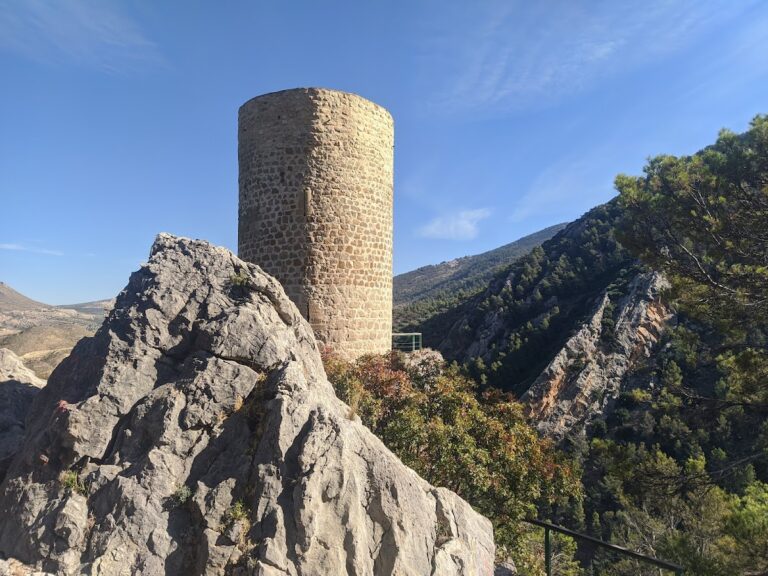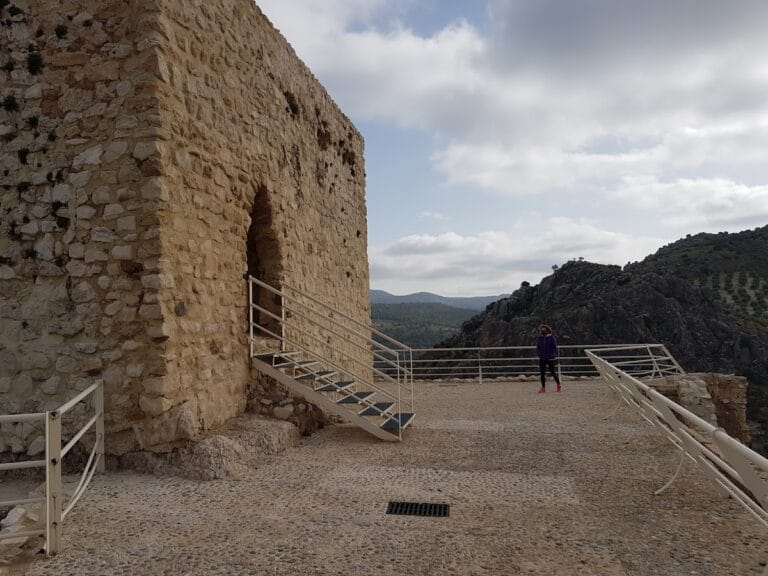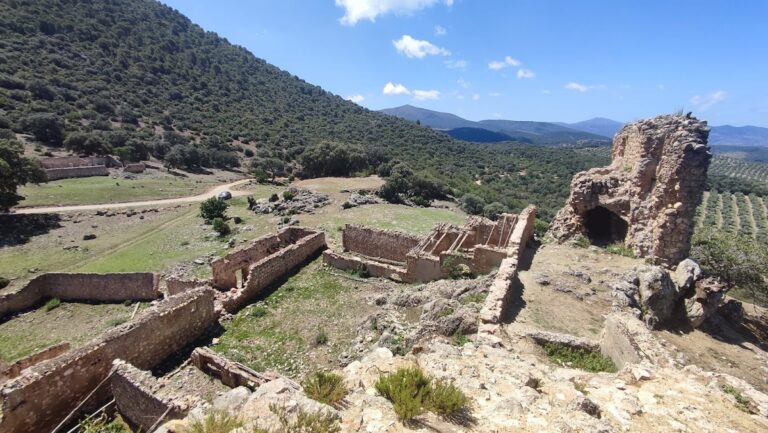Castillo de Bélmez de la Moraleda: A Historic Fortress in Spain
Visitor Information
Google Rating: 4.4
Popularity: Very Low
Google Maps: View on Google Maps
Country: Spain
Civilization: Unclassified
Remains: Military
History
The Castillo de Bélmez de la Moraleda is situated near the village of Bélmez within the municipality of Bélmez in modern Spain. This fortress traces its origins to the Muslim presence in the region during the mid-13th century, reflecting the strategic importance of the site during the period of Islamic rule in the Iberian Peninsula.
The name “Bélmez” likely derives from Arabic, possibly dating back to the 11th century, with meanings related to “shelter” or “clothing,” an indication of the protective qualities of the surrounding mountainous landscape. During the Nasrid dynasty, the castle served as a key defensive stronghold controlling access to the Jandulilla River valley. Politically, Bélmez was part of a territorial promise made by King Fernando III in 1243 to the nearby city of Baeza but remained under Muslim control after the 1246 Treaty of Jaén. Consequently, it became a frontier fortress delineating the Nasrid Kingdom from the expanding Christian kingdom of Castile.
In July 1316, the fortress was taken after a 21-day siege by Don Pedro of Castile. However, control was not permanent; Nasrid forces regained possession in 1368 amid internal Castilian conflicts. Ultimately, in 1448 the council of Baeza secured the castle definitively. The castle’s military role continued during the noble uprisings against King Enrique IV, enduring sieges in 1464 and 1476. After the final conquest of Granada, the fortress gradually lost its defensive relevance. The local population was then relocated to the present-day village, located approximately three kilometers south of the castle.
By the late 16th century, the castle and its associated village were under the perpetual lease of Alonso de Carvajal, lord of the House of Jódar, as recorded in the 1575 census conducted by King Philip II. Throughout its history, the castle witnessed a succession of cultural and political changes, as evidenced by the material remains found at the site, reflecting the transition from Muslim to Christian dominance.
Remains
The castle stands amid a mountainous massif at an altitude of approximately 1010 meters, overlooking a fertile plain to the south and benefiting from natural protection offered by higher peaks reaching 1550 meters. The fortress is composed of three principal enclosures: the Torre del Homenaje or keep, the Alcazarejo or main castle, and the Albacar, or outer ward. The overall construction employs mostly regular rubble masonry combined with stone and mud as filler material.
The central Torre del Homenaje is a rectangular tower measuring about 18 by 15 meters and originally rose some 20 meters tall. It contained three floors: the lowest level served as a vaulted basement or cistern with a pointed arch vault, while the first floor featured a long vaulted hall supported by several slightly pointed arches. Access to the second floor was provided by an external masonry staircase with two flights. The tower’s walls incorporate well-cut cornerstones and ashlar masonry around doors and openings, while the interior walls are built of smaller stones with plaster and brick. Arrow slits face outward, and larger internal windows are also present, attesting to both defensive and domestic functions.
West of the keep, the Alcazarejo occupies an elongated plateau and has a rectangular footprint of roughly 55 by 28 meters. Part of this enclosure was carved into the hillside and later backfilled to create a level battlement walk. Seven towers punctuate its walls: four are square, each approximately three and a half meters per side; one rectangular tower measuring about eight by five meters; and two semicircular towers on the northwest side, one retaining some battlement fragments. These towers contributed to the castle’s layered defense.
Beyond the principal enclosures lies a rectangular structure, possibly a cistern or water reservoir, recognized by its heavy plaster coating of mortar. The outer ward or Albacar spans a large area on a secondary level of the hill, where only slight wall remnants survive, but an embankment and terrain contours clearly indicate its former extent. Defensive features include a detached albarrana tower standing separate from the main walls to guard blind spots not visible from other parts of the fortress.
Finally, near the highest part of the alcazaba adjacent to the castle, an eight-meter-long frieze coated in plaster persists along with the remains of a tower possibly once serving as a minaret for a mosque. This points to the religious use of the site during Muslim occupation. Surrounding the castle are two concentric walled enclosures that likely enclosed a settlement connected with the fortress itself, underscoring its role as both a military and inhabited complex through centuries of historical shifts.







