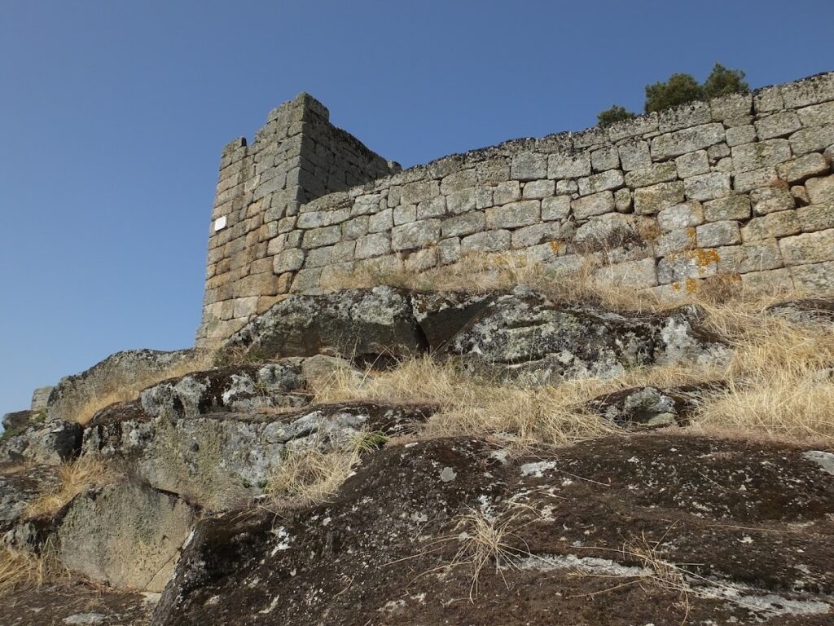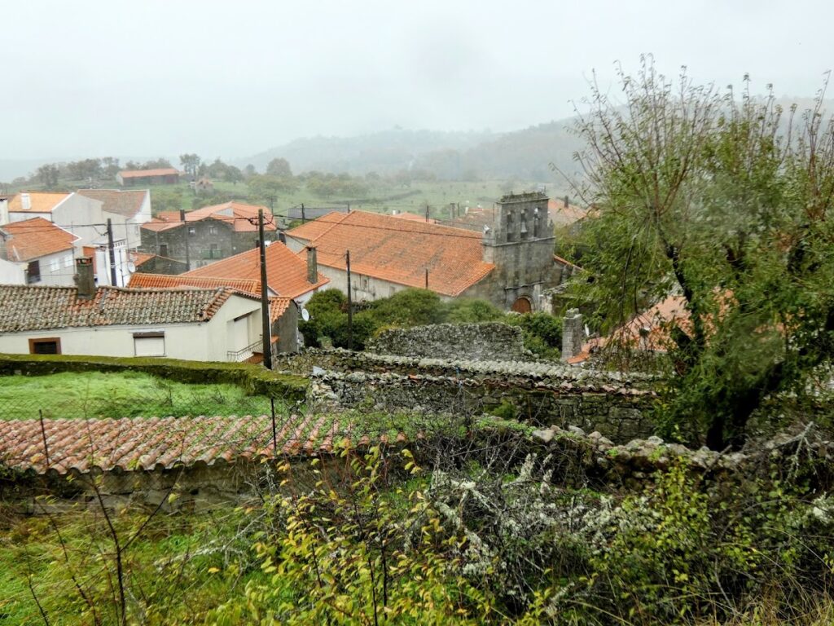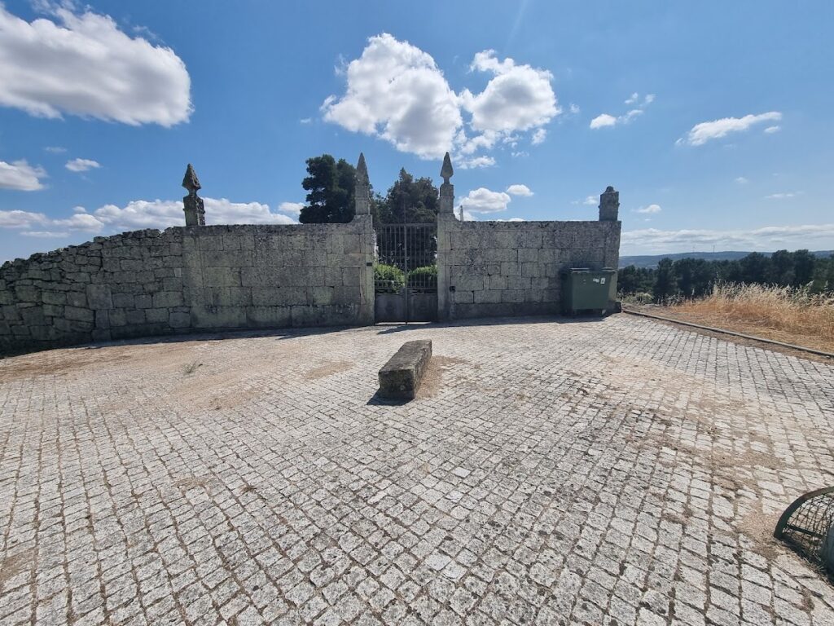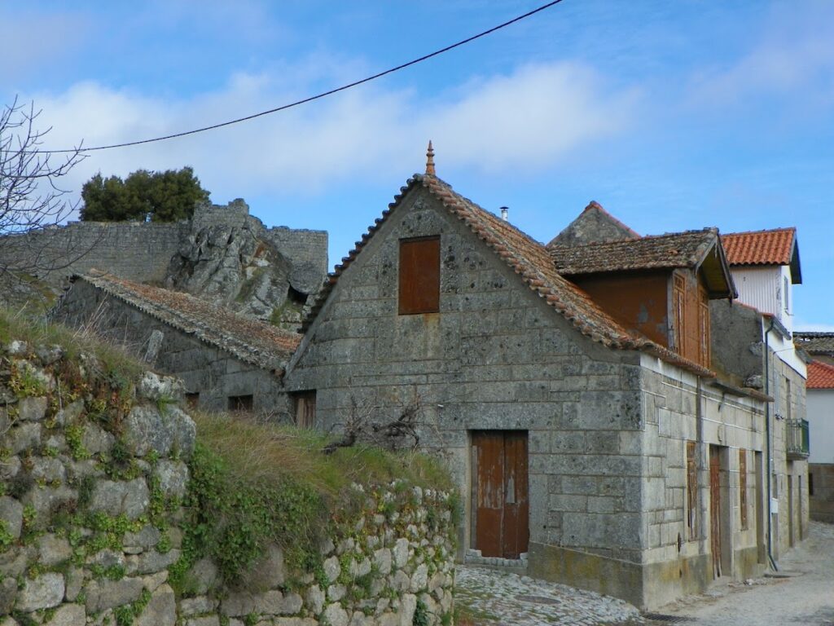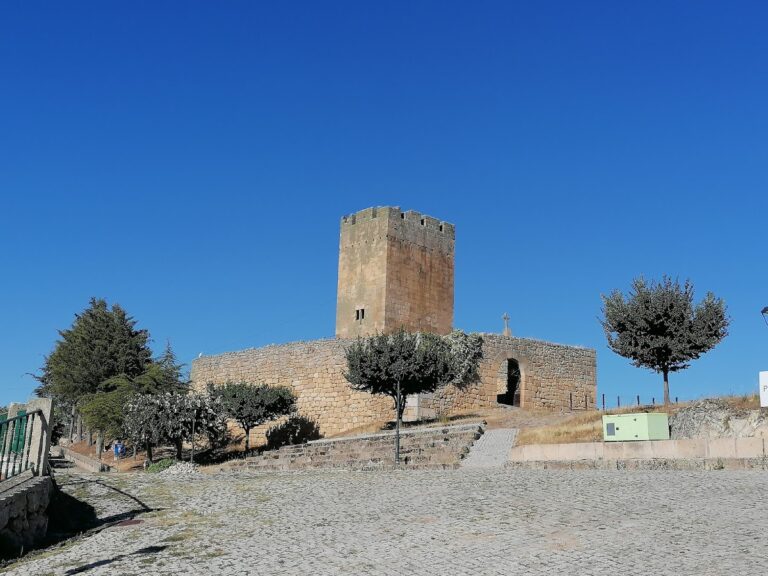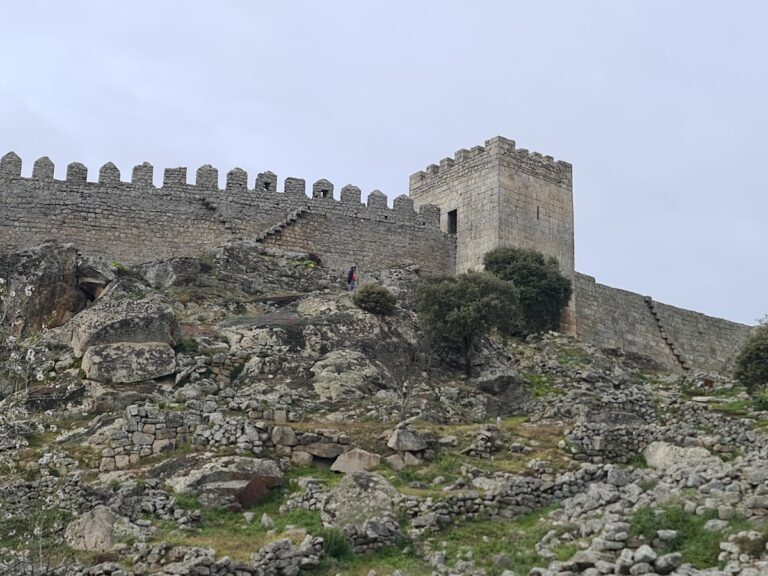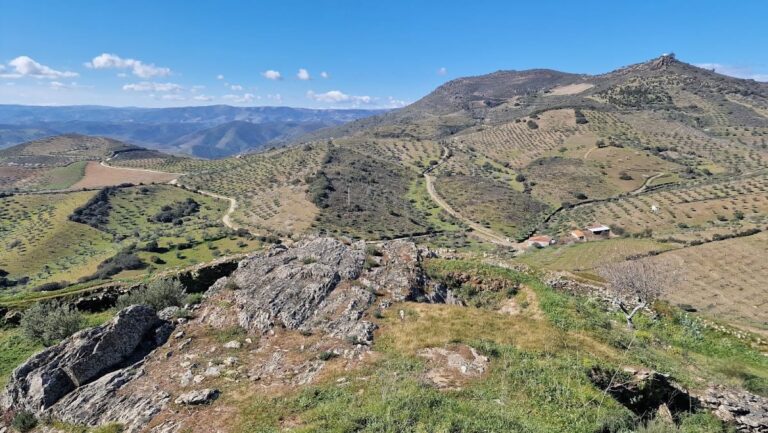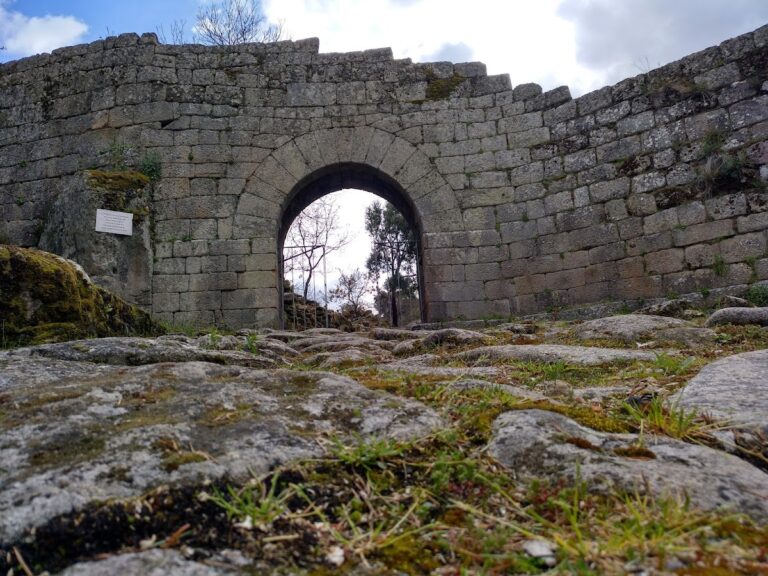Castelo de Ranhados: A Historic Castle in Mêda, Portugal
Visitor Information
Google Rating: 3.9
Popularity: Very Low
Google Maps: View on Google Maps
Country: Portugal
Civilization: Unclassified
Remains: Military
History
Castelo de Ranhados is located in the municipality of Mêda, Portugal. Its origins trace back to a proto-historic castro, or fortified settlement, which was later influenced by Roman occupation, as demonstrated by ceramic artifacts uncovered by archaeologists.
The medieval phase of the castle’s history began during the reign of King Dinis (1279–1325). In 1286, the king granted a charter to the local settlement aiming to encourage its growth and strengthen its defenses. It is believed that the Knights Templar and Knights Hospitaller, both holding lands nearby, played a role in building the castle during this period.
Later, under King Ferdinand I (1367–1383), the village and castle were gifted in 1381 to two brothers from the noble House of Távoras. This donation received official confirmation in 1384 by the Master of Avis. Some researchers suggest that this time may better align with the castle’s construction, citing its straightforward design and the absence of a keep tower protecting the main gate.
Over the centuries, the village and castle experienced a gradual decline. Although King Manuel I issued a renewed charter in 1512, the area had already begun to lose inhabitants and importance. By the 18th century, the settlement became part of the Casa do Infantado, functioning as a rectory under royal oversight and serving as a commandery of the Order of Christ.
The process of abandonment continued, and by 1836, the municipality of Ranhados was dissolved and incorporated into Mêda. Following the suppression of religious orders in 1834, the castle’s courtyard took on a new purpose as the village cemetery, a role it fulfills to this day. In recognition of its heritage value, the castle was officially designated a Site of Public Interest in 1977. In recent decades, structural reinforcements have been applied to one of the outer walls due to its continuous use as a burial ground, which has partially altered the original appearance of that section.
Remains
The castle occupies a strategic mountaintop position approximately 840 meters above sea level, overseeing the surrounding village and the junction of the Torto River with the Teja stream. Its layout is irregular and oval-shaped, reflecting Gothic architectural influence. Built mainly of granite ashlar masonry, the walls have endured the passage of time although now incomplete and lacking their original battlements.
Two square towers strengthen the defensive walls. One tower stands at the southeast corner, opposite the main entrance, acting as a protective feature for the castle’s perimeter. The second tower lies within the courtyard near a smaller eastern gate known as the “Porta da Traição” or Traitor’s Gate. This gate is further secured by a double layer of walls, emphasizing its role as a secondary access point.
The inner tower showcases a pointed arch doorway leading into a vaulted chamber characterized by ribbed cross vaulting—a form of ceiling construction where intersecting rib arches create a framework supporting the roof. The curtain wall once featured a walkway, locally called an adarve, which could be reached by stairs close to the main gate, allowing defenders to patrol the ramparts.
Although there are no remains of a keep tower at the castle’s entrance—commonly a strong central tower protecting the gate—this detail suggests Castelo de Ranhados might have functioned as a secondary fortification. The castle’s name itself derives from “ranh,” a term meaning the crest or ridge of a hill, highlighting its commanding location between two waterways.
More recently, one of the outer walls was reinforced to accommodate the courtyard’s use as a cemetery, resulting in some modifications to the original medieval fabric. These changes reflect the castle’s evolving role in the local community beyond its initial military function.
