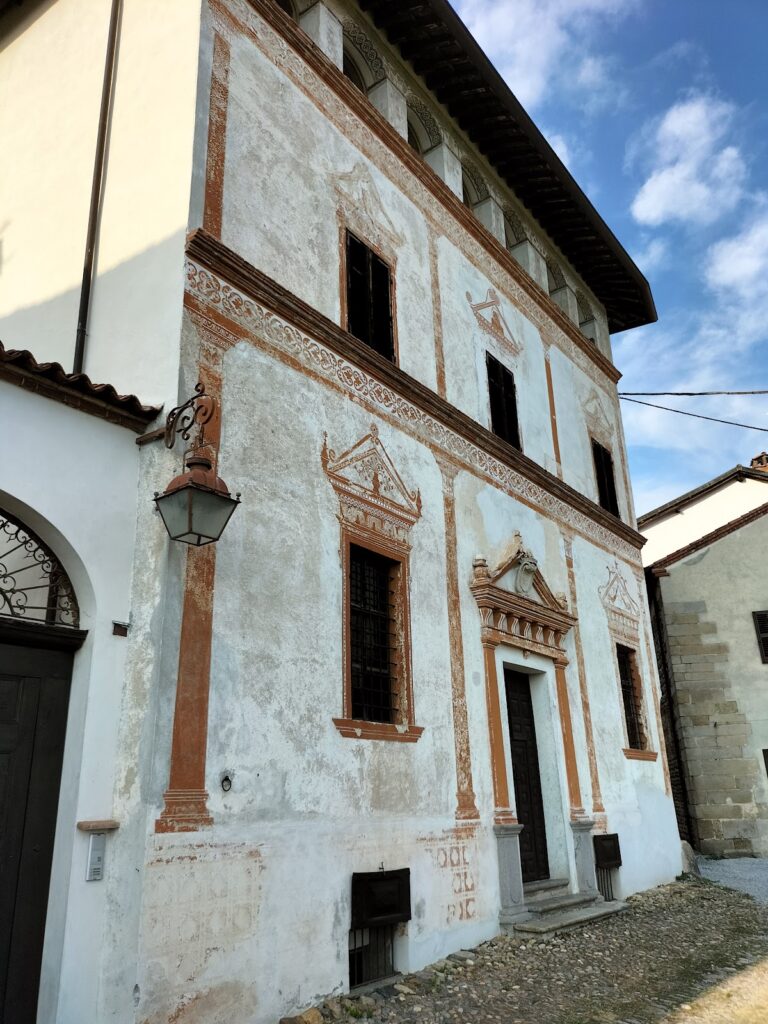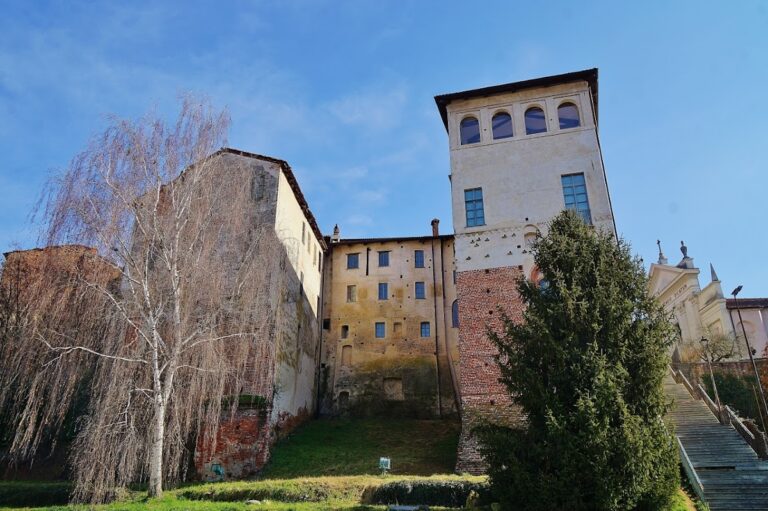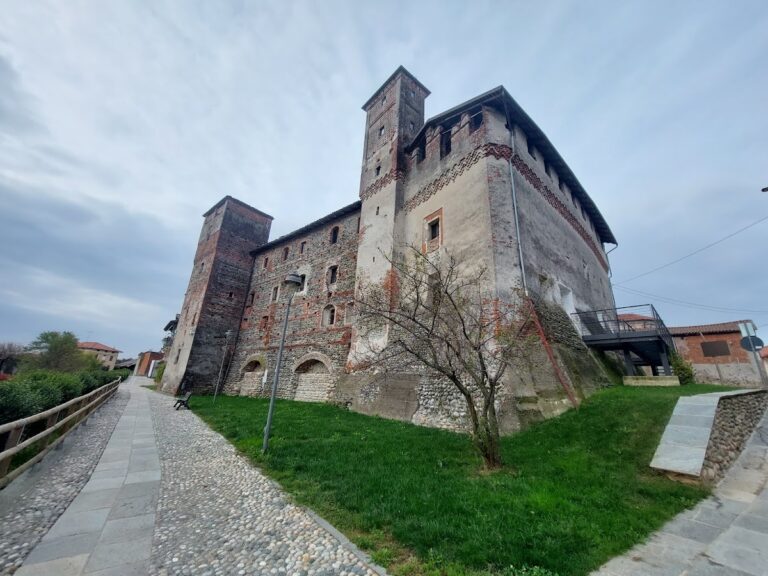Castello di Cerreto: A Medieval Castle in Northern Italy
Visitor Information
Google Rating: 3.6
Popularity: Very Low
Google Maps: View on Google Maps
Country: Italy
Civilization: Unclassified
Remains: Military
History
The Castello di Cerreto is situated in the municipality of Cerreto Castello, located in northern Italy. This medieval structure emerged in a region known historically as the Biellese area. The site’s origins are tied to the medieval era, although the specific builders remain undocumented; the castle reflects the architectural and social developments of the time.
The village of Cerreto first appears in historical records dating back to 999 AD. At that time, Emperor Otto III officially recognized the Archdiocese of Vercelli, led by Bishop Leone, as the owner of the land including Cerreto. This confirms the strong ecclesiastical presence and authority over the territory during the early medieval period. By the mid-12th century, the bishopric’s control saw a transition through a feudal grant: in 1165, Bishop Uguccione entrusted the fief to Corrado Avogadro from the noble Avogadro family. This family was notable for its allegiance to the Guelph faction, which historically opposed the Ghibellines in northern Italy’s political struggles.
In the 13th century, the Avogadro family established a fortified residence, called a casaforte, at Cerreto. This original stronghold laid the groundwork for future expansions and fortifications. Several centuries later, in the late 15th century, significant enlargement works took place, reflecting the continued importance of the site through the late medieval period. The castle thus evolved from a simple fortified house into a more complex defensive structure under the Avogadros’ stewardship. Over time, the village adopted the castle’s name, becoming known as Cerreto Castello, a clear marker of the castle’s influence on local identity.
Remains
The structure of Castello di Cerreto is distinguished by its rectangular layout, a common design in medieval fortifications aiming to maximize defensive efficiency. Its walls were constructed using river pebbles skillfully arranged in a herringbone pattern, a technique that not only provided structural strength but also added decorative texture to the masonry. This method involves placing stones at angles to create a ‘V’ shape pattern, enhancing both durability and visual appeal.
Originally, the castle featured three towers which contributed to its defensive capabilities and status as a fortified residence. Of these, only one cylindrical tower remains intact today, providing a tangible link to the castle’s medieval fortification system. The surviving tower stands as a prominent feature, offering insight into the castle’s original silhouette and military function.
Inside the building, there are traces of frescoes dating back to the late 16th century. These wall paintings suggest ongoing use and habitation well after the castle’s principal fortification phase, indicating a degree of residential adaptation during the Renaissance period. The frescoes preserve hints of the castle’s interior decoration and the artistic tastes of its occupants at that time.
Today, the castle serves as private residential property, and its interior spaces are not open to public visits. Despite this, the existing architectural elements and decorative remnants provide valuable evidence of the castle’s historic construction phases and its evolution from a feudal stronghold to a noble residence.







