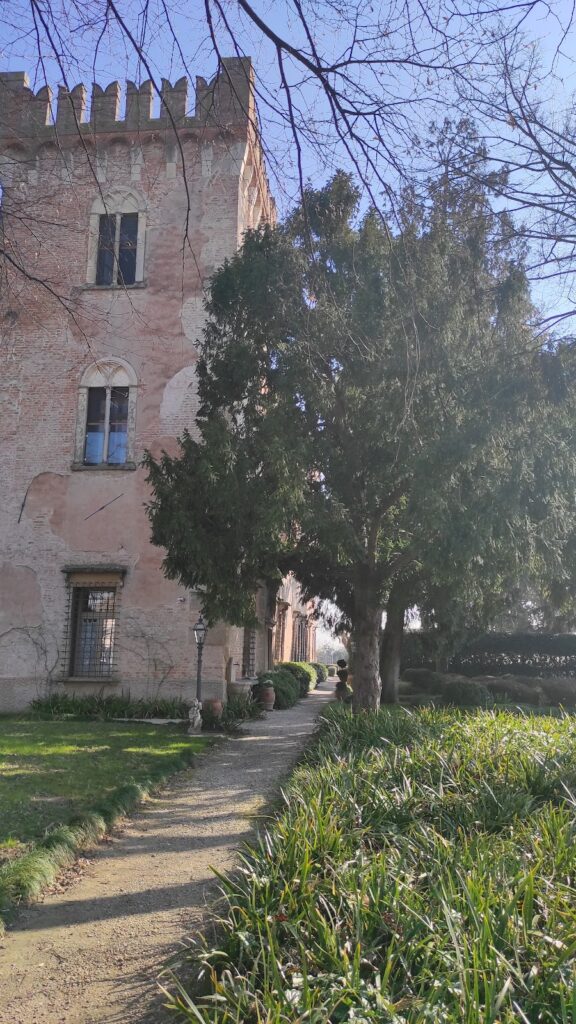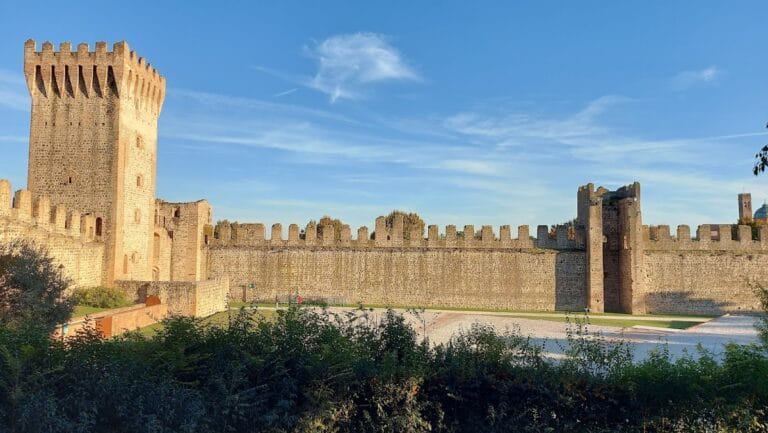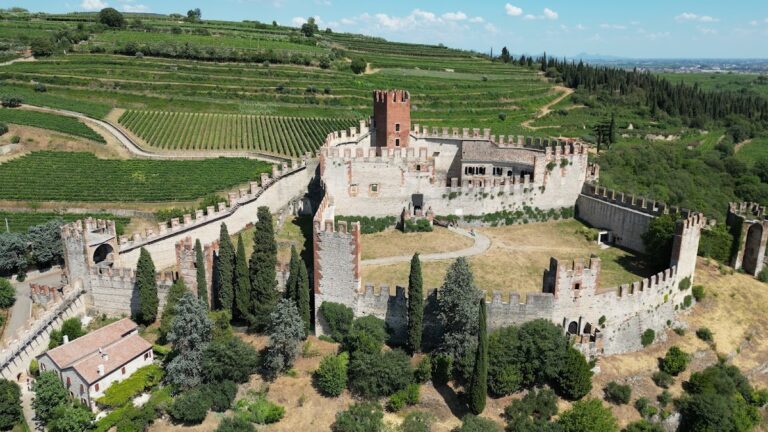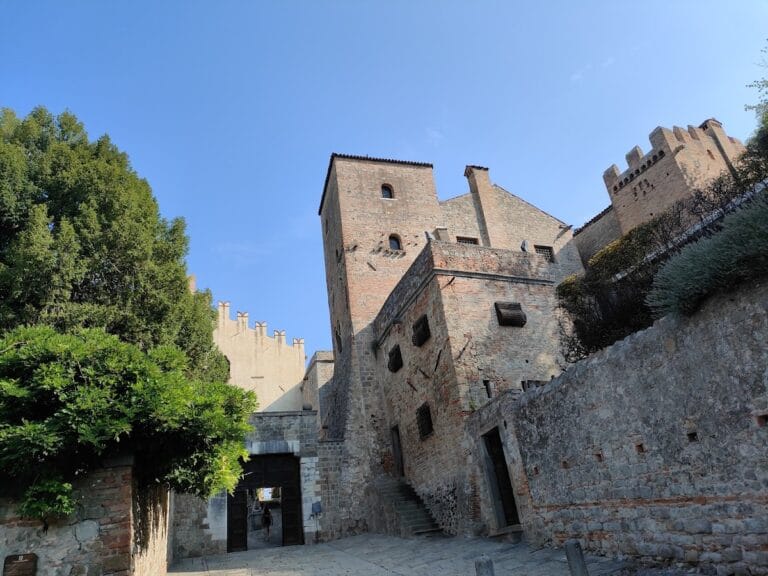Castello di Bevilacqua: A Medieval Fortress and Noble Residence in Italy
Visitor Information
Google Rating: 4.6
Popularity: Medium
Official Website: www.castellobevilacqua.com
Country: Italy
Civilization: Early Modern, Medieval European
Site type: Domestic
Remains: Palace
History
Castello di Bevilacqua is located in the municipality of Bevilacqua, Italy. It was built by the Bevilacqua family during the medieval period as a fortified stronghold.
The castle’s origins date back to 1336 when construction began under the direction of Guglielmo I Bevilacqua. Guglielmo, initially a timber merchant at the court of Can Grande Mastino della Scala, relocated from Ala di Trento to Verona and subsequently became a vassal of the bishop. His commissioning of the castle was motivated by the need to defend his lands and interests against the rival and more powerful lordships of the Estensi and Carraresi families. At this time, the castle served primarily as a military fortress, embodying the turbulent nature of the region’s political landscape.
By the early 16th century, Castello di Bevilacqua had lost much of its military purpose following several initial attacks, which had strained its defensive capabilities. In 1532, the renowned architect Michele Sanmicheli undertook a significant transformation of the fortress, shifting its role from a stronghold to a noble residence. This change reflected evolving needs for comfort and status over strict military defense.
The castle’s history in the 19th century was marked by conflict and restoration. During the revolutions of 1848, Austrian forces set fire to the castle, causing severe damage. Countess Felicita Bevilacqua later spearheaded efforts to restore the property, aiming to revive its former splendor. Following her death, ownership passed to the Bevilacqua-La Masa foundation, and the castle’s use shifted toward social functions, serving as a home for the elderly and those in need.
World War II brought a new chapter of occupation and hardship when German soldiers took control of the site. In the war’s aftermath, the castle was repurposed as a nursery. Unfortunately, another fire in 1966 inflicted further damage on the structure. The late 20th century saw revitalization when the Cerato family acquired the castle in 1990 and launched extensive restoration initiatives, securing its preservation into the modern era.
Remains
The layout of Castello di Bevilacqua reflects its initial purpose as a fortified stronghold, featuring two concentric defensive walls, each accompanied by a moat. Within the innermost perimeter stood the main castle, while the outer courtyard contained stables and housing for artisans and peasants. This arrangement highlights a clear separation between military and domestic functions.
Inside, the castle’s kitchen preserves tools spanning several centuries, including a 16th-century hearth and bread oven, a 17th-century spit, and a manual mill. Notably, there remains an escape hatch from siege times, although access to it is now restricted. The former armory, which had been repurposed as a pantry, features a distinctive barrel-vaulted ceiling designed to maintain a steady temperature ideal for food storage. An elegant iron chandelier from the early 20th century decorates this room, alongside another escape hatch, emphasizing the castle’s blend of utility and refined decoration.
A vaulted chamber once used by scribes safeguards original writing tools such as a pen, inkwell, parchment, and an ancient manuscript, underlining the intellectual activities that took place within these walls. The cellar, utilized for storing wine and perishables, remains temperature-stable throughout the year, reflecting careful architectural planning for preservation.
The Salone Rosa served as a grand dining hall and was lavishly decorated in 1756 under Gaetano Ippolito Bevilacqua. Its embellishments include two oval frames that once displayed ancestral portraits, now replaced by mirrors following their loss during World War II. Above the doors, the Bevilacqua family coat of arms is prominently displayed, and the floor features a restored Venetian terrazzo—a composite flooring known for its colorful and patterned surface.
Although most frescoes from the 15th century were destroyed by fires, some minor geometric motifs have survived. The music room, characterized by a “volta a schifo” vault—a form of ceiling construction—houses a piano that once belonged to Countess Felicita Bevilacqua, connecting the space to its more recent history.
Several reception and gathering rooms, including the fresco room, poets’ room, and music room, showcase 18th-century Murano glass chandeliers. These chandeliers were crafted using a delicate technique developed by Giuseppe Briati, which incorporates crystal-clear glass combined with colored glass leaves and flowers, revealing the castle’s artistic heritage.
On the third floor, the conference hall exhibits Renaissance paintings that depict military and religious scenes. Today, this hall facilitates important meetings, maintaining the castle’s role as a place of assembly.
The internal courtyard, designed by Michele Sanmicheli during the castle’s 16th-century renovation, is structured with five bays along the longer sides and three on the shorter sides. At its center stands a well made from red Verona marble, supported by two substantial columns and an architrave. This well served as the essential water source for the inhabitants. The courtyard’s sloped roof was ingeniously designed to channel rainwater into underground cisterns, which could be accessed when needed.
Completing Sanmicheli’s redesign was the hanging garden, finished in 1532 after the castle’s military role ended. This expansive garden contains a diverse collection of trees and flowers, two wells—one doubling as an emergency escape route—a medieval fountain, an arboreal passageway known locally as the “tunnel of love,” and a collection of medicinal and aromatic plants. This garden is recognized as one of the largest hanging gardens in Europe.
During modern restoration efforts, two secret passages were uncovered. The first leads eastward to the nearby village of S. Salvaro and a former monastery. It stands approximately 2.5 meters high and functioned as both an escape route and a channel for drainage. The second passage extends northward, connecting the castle cellar to a house about 500 meters away and continuing for nearly five kilometers to the Minerbe cemetery, underscoring the castle’s complex network of hidden corridors.










