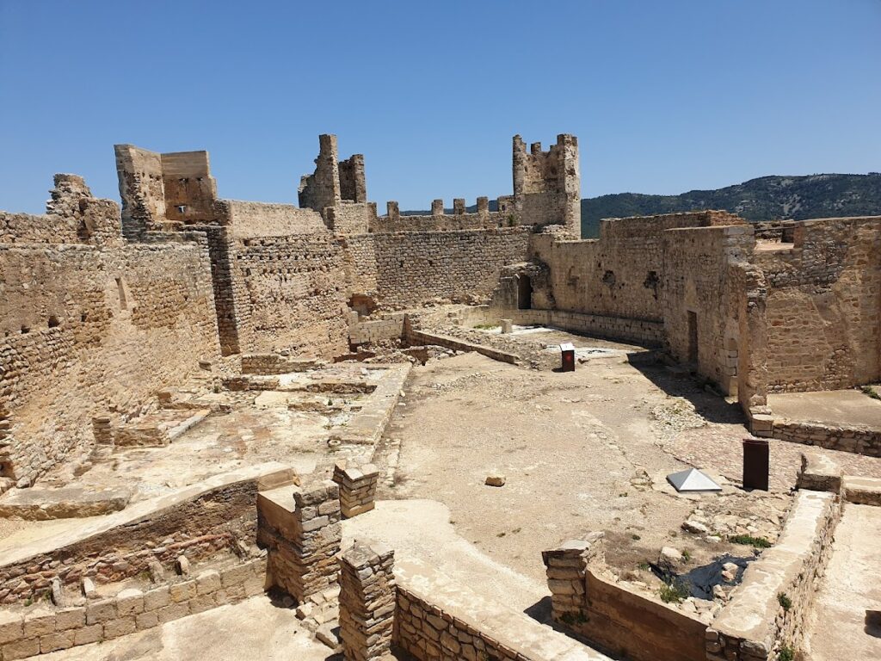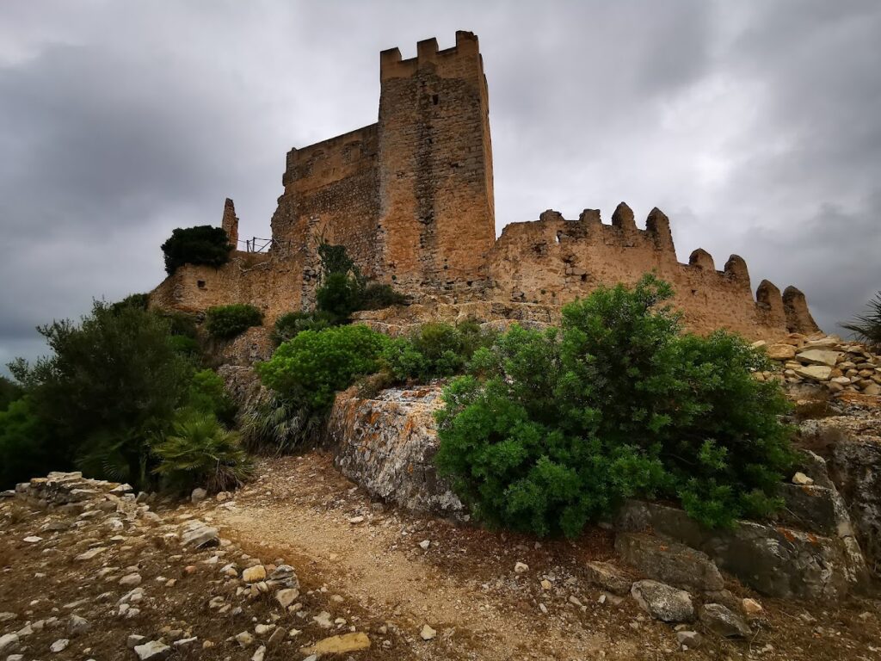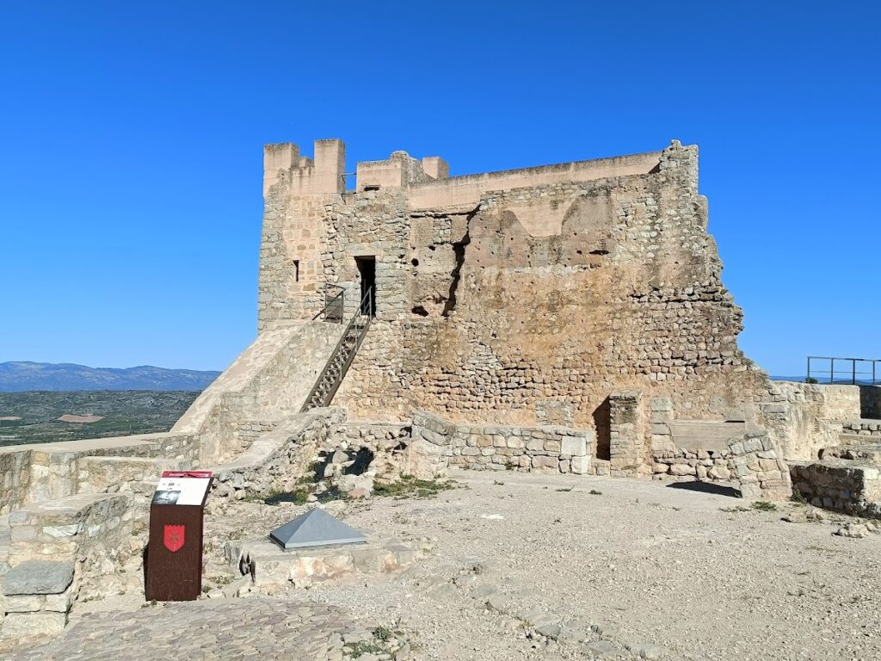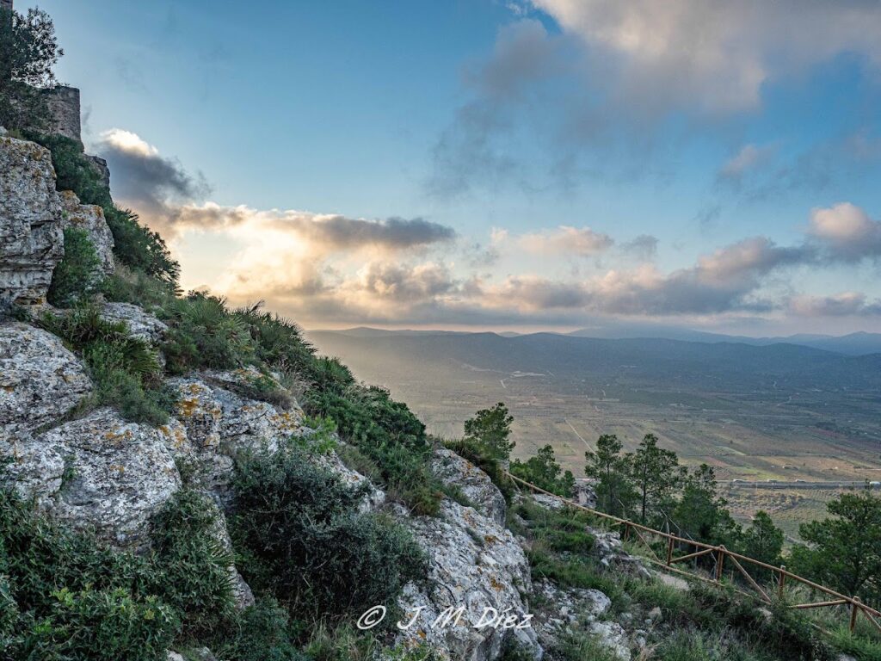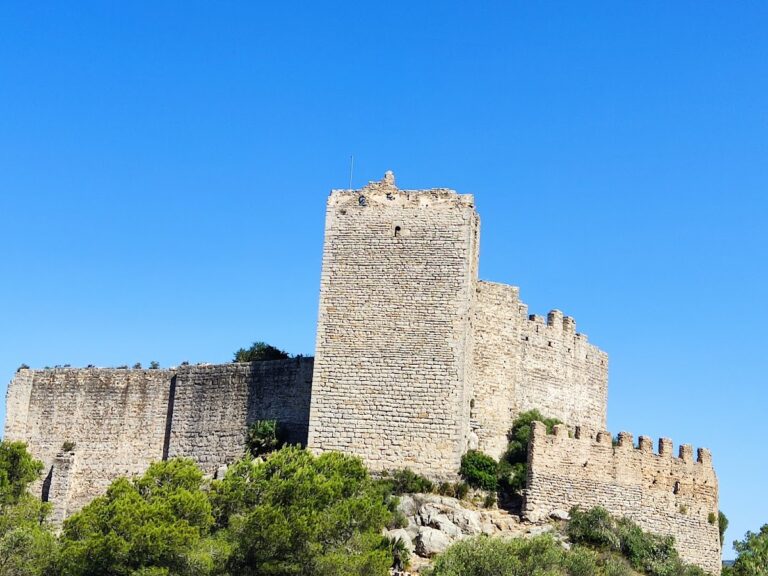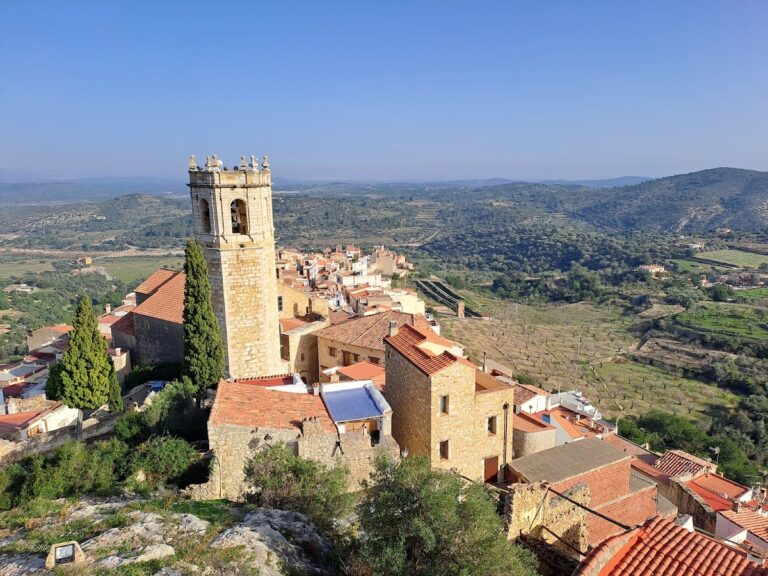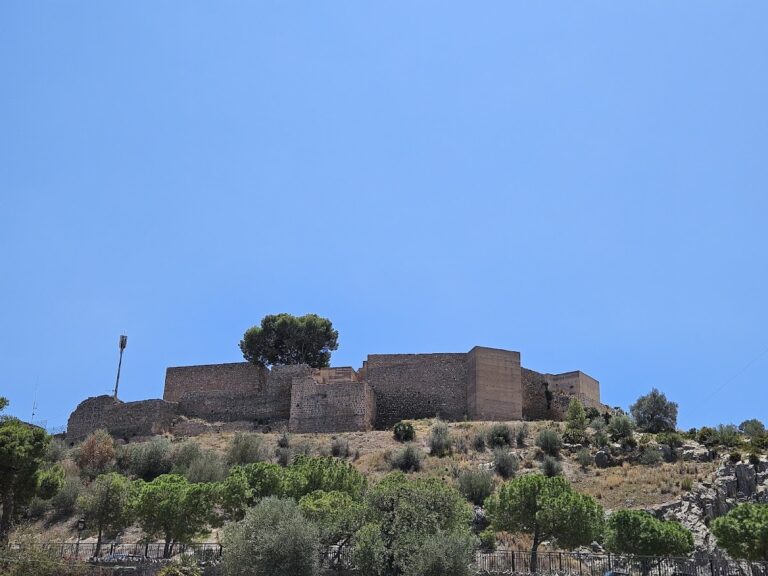Castell de Xivert: A Historic Fortress in Alcalà de Xivert, Spain
Visitor Information
Google Rating: 4.4
Popularity: Medium
Google Maps: View on Google Maps
Official Website: www.alcaladexivert.es
Country: Spain
Civilization: Unclassified
Remains: Military
History
Castell de Xivert is situated on a rocky hill within the municipality of Alcalà de Xivert in Spain. Originally constructed by Islamic builders in the 10th and 11th centuries, it served as a fortress perched on the heights of the Sierra de Irta mountain range.
The site, however, has an occupation history stretching far beyond the medieval period. Archaeological evidence shows that people lived here continuously since at least the 14th to 13th centuries BCE. During the Bronze Age, the hilltop hosted a settlement characterized by communal urnfield burials, with later habitation by Iberian groups. These early constructions were largely replaced during the fortress’s initial Islamic phase, when the previous remains were dismantled to build the defensive stronghold known as a ḥiṣn.
The fortress played a vital military and administrative role throughout the Islamic period, commanding the fertile lands below and surrounding travel routes. In 1234, the Knights Templar took control of the castle without conflict and extensively remodeled it. The Templars transformed the fortress into the center of their local commandery, adding significant Christian military and religious elements. Following the suppression of the Templars, the property passed to the Order of Montesa, who maintained the site’s use.
By the 16th century, the fortress’s military relevance diminished as a nearby morisco (Muslim converts to Christianity) community expanded on the western slopes. This settlement, called an aljama, was formally recognized as a villa in 1580, reflecting its growing civil importance. Although fully assimilated into Christian customs by that time, the morisco population was ultimately expelled in 1609 by royal order. This expulsion led to the abandonment and gradual ruin of both the fortress and the adjacent settlement.
Renewed interest in the site arose during the late 20th century, initiating archaeological excavations starting in 1996 and efforts to stabilize and restore key elements of the castle and the former morisco village below.
Remains
Castell de Xivert occupies roughly 8,000 square meters on a rocky summit about 370 meters above sea level. The fortress extends across a polygonal outer ward known as an albacar, whose walls form multiple defensive towers, including two prominent structures dating from the original Islamic fortress: the West Tower and the South Tower. Both of these towers have been carefully restored in recent decades.
The West Tower, constructed using rammed earth—a building technique involving compacted layers of soil—is about 10 meters tall and contains two interior chambers. One chamber is thought to have functioned as a storage silo, while the other served as a guard post. Nearby, the South Tower exhibits a trapezoidal shape with two ground-level rooms divided by a pointed arch. This tower, restored to approximately 8.5 meters in height, features a terrace added to protect its masonry from erosion.
A notable feature on the southern wall of the albacar is the Alafia Wall, which stretches 12.45 meters long and reaches nearly 10 meters in height at its tallest point. This wall reflects several construction phases. Its foundation consists of rough stone masonry laid directly on the rock, above which a second phase introduced a box masonry technique using stone blocks arranged to form hollow boxes filled with rubble. The final phase applied a rammed earth layer decorated to resemble carefully cut ashlar stones. This top section bears a 12th-century Arabic inscription reading “al-fatih Allah,” meaning “the one who grants victory is God.”
During the 13th century, the Knights Templar undertook extensive remodeling. They added two large circular towers on the eastern side of the inner fortress area, known as the alcazaba. These towers are connected by a defensive wall built in two stages: the first employed finely cut ashlar blocks marked by stonemasons, reaching 10 meters high; the second phase used lower-quality masonry to raise the towers above 12 meters and the connecting wall to nearly 10 meters. Within these defensive walls stood various buildings used by the garrison, such as dormitories, kitchens, and stables. Though mostly lost today, the church’s ground plan remains visible near the South Tower, with its lower chamber repurposed as a sacristy.
Near the main castle entrance between the West and South Towers, the Templars also built a cistern measuring approximately 11 by 5 meters, oriented north-south, for collecting and storing water. The fortress’s main gate is a bent passageway featuring two paved ramps and a square guardhouse tower about 4 meters wide, likely adapted from an original Muslim tower. The full height of this tower today is not known.
Below the castle’s western slope lies the morisco aljama, a settlement enclosed partly by a rammed earth wall to the east and natural rock on other sides. Its layout includes a main street flanked by smaller alleys, forming a well-preserved example of a hillside Muslim village. Within the original enclosure near the cistern, a mosque once stood before the community was relocated downslope following the Templar conquest.
The fortress overall measures around 50 meters in width and 70 meters in length. Access is from the south through the raval—the suburb—leading visitors through several successive bent entrances before reaching the albacar and inner fortress. Archaeological digs have uncovered remains of the chapel, stables, kitchen, and the earlier Muslim-era cistern, offering a layered understanding of the site’s extensive history.
Today, Castell de Xivert stands in a ruined but stabilized condition. Restoration work over recent decades has focused on key elements like the West and South Towers and the Alafia Wall. Efforts have also helped partially recover the urban fabric of the morisco aljama, including two traditional houses and street routes, while securing the integrity of its defensive walls.

