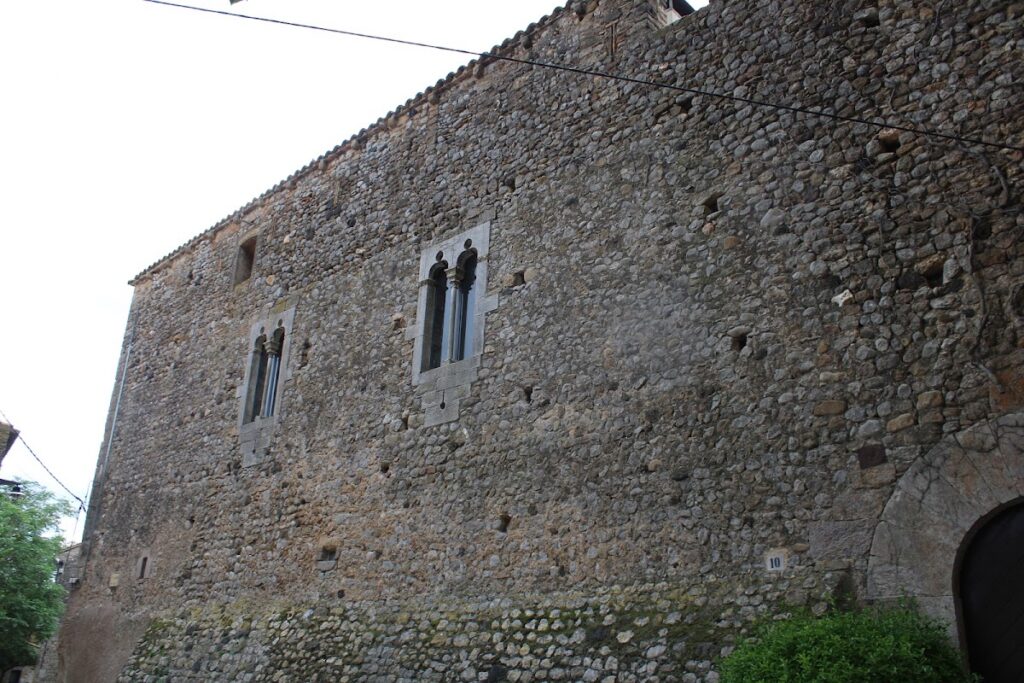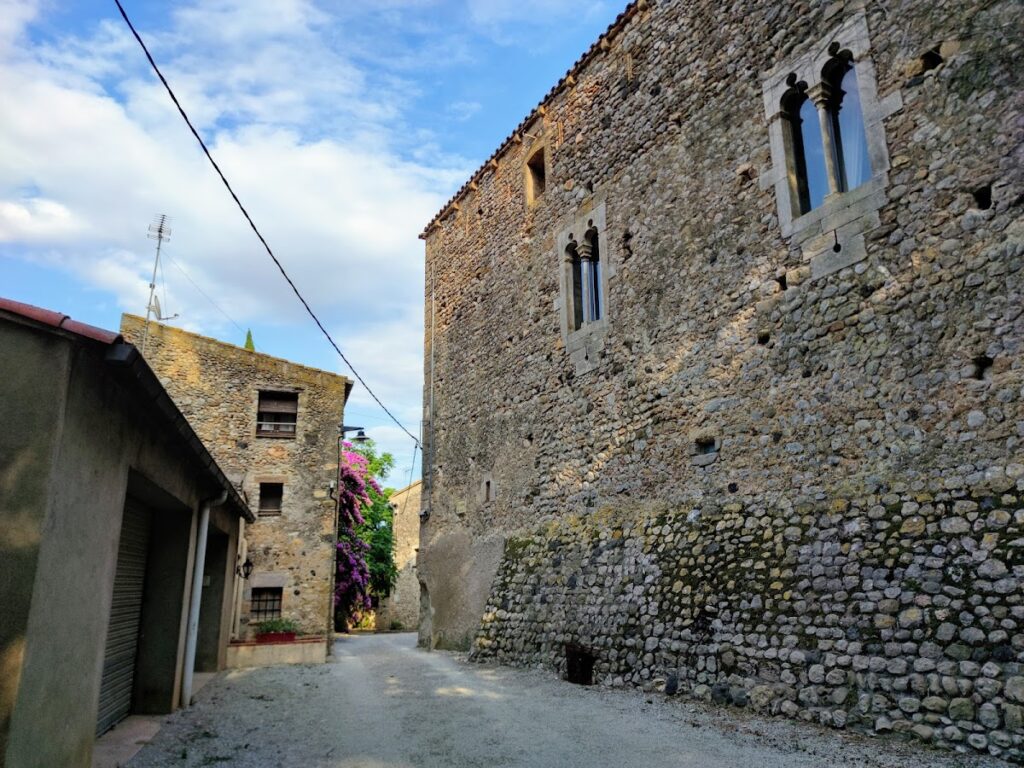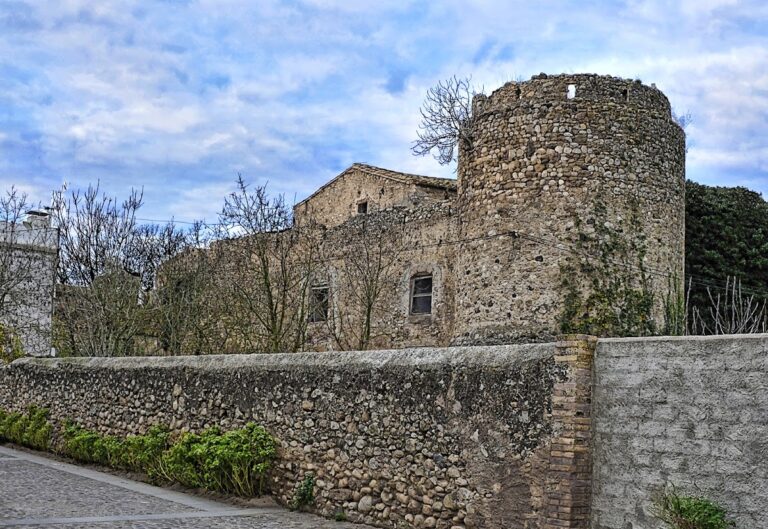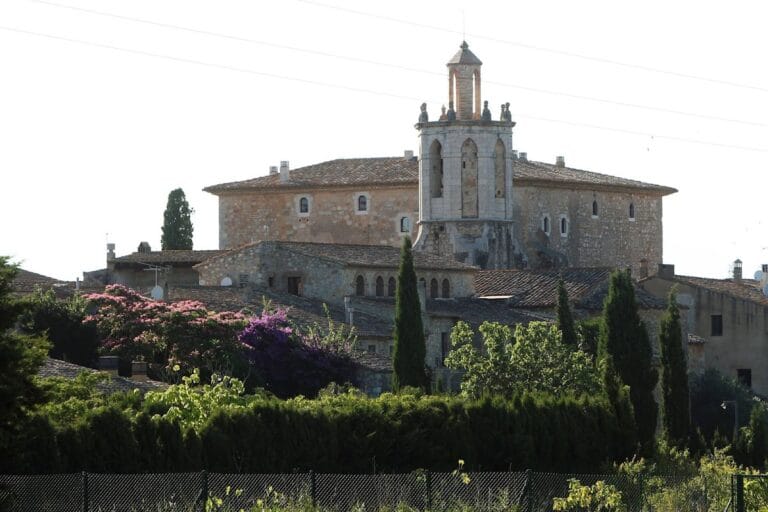Castell de Vilajoan: A Medieval Castle in Vilajoan, Spain
Visitor Information
Google Rating: 4
Popularity: Very Low
Official Website: www.poblesdecatalunya.cat
Country: Spain
Civilization: Medieval European
Site type: Military
Remains: Castle
History
Castell de Vilajoan stands in the village of Vilajoan, part of the municipality of Garrigàs in Spain. This castle-palace dates mainly from the medieval period and belongs to the architectural legacy of the Catalan feudal era.
The site was originally under the ownership of the Pontós family, an ancient lineage associated with the region. The construction as it appears today likely took shape in the early 15th century, possibly during the lordship of Galceran de Pontós, whose tenure is linked to the castle’s development. The first written record mentioning Castell de Vilajoan dates back to 1406, confirming its existence and importance at that time. Although the castle served as the center of a small lordship, it did not have full jurisdictional authority. Instead, it formed part of a larger administrative territory called the vegueria of Besalú, specifically within the bounds described as “in termini castri de Ciurana.”
In 1493, ownership transferred to the Rocabruna family, who continued to control the castle until the close of the 16th century. During this period, the castle remained a noble residence within the evolving social and political landscape of the region. After the late 1500s, its direct role in local governance or military affairs is not documented. Today, Castell de Vilajoan is privately held and functions as a secondary home for a family based in Girona.
Remains
The current structure of Castell de Vilajoan presents as a substantial rectangular building crafted from cobblestones. It features a modest courtyard at its center, with the main facade oriented toward the north side of the castle. This northern side faces the village and lies close to the southern bank of the nearby Fluvià river, situating the castle near important local waterways.
The entrance is set within a rectangular tower integrated into the castle’s walls without protruding outward. This doorway is shaped as a semicircular arch, framed by carefully cut wedge-shaped stones known as voussoirs, which support the curve of the arch. Above the entrance, a well-preserved machicolation stands out. This is an overhanging defensive platform constructed with squared ashlar blocks—finely cut rectangular stones—used historically for dropping objects or boiling substances on attackers below.
Above the walls run battlements topped with rectangular crenellations, which contain narrow vertical slits known as arrow slits or loopholes for archers to defend the fortress. However, much of these battlements have been filled in with masonry and covered by a roof, indicating modifications over time. On the northern façade, two twin Gothic windows with trilobed arches provide elegant medieval detailing. These arches consist of three rounded lobes arranged in a cloverleaf shape, a decorative style common in Gothic architecture.
Along the western wall, which runs parallel to the river, a rectangular corner tower stands at the northern end. Like the entrance tower, it is equipped with battlements, although these too have been filled with masonry. The overall austere construction and defensive elements reflect the castle’s role as a fortified noble residence designed to protect inhabitants and assert local authority.
Surrounding the castle in the village of Vilajoan are other structures dating from the 16th century, including door lintels and Renaissance-style windows inscribed with dates such as 1559 and 1563. While these details belong to nearby buildings rather than the castle itself, they help situate Castell de Vilajoan within a broader architectural and historical context of the area during the late medieval and early modern periods.







