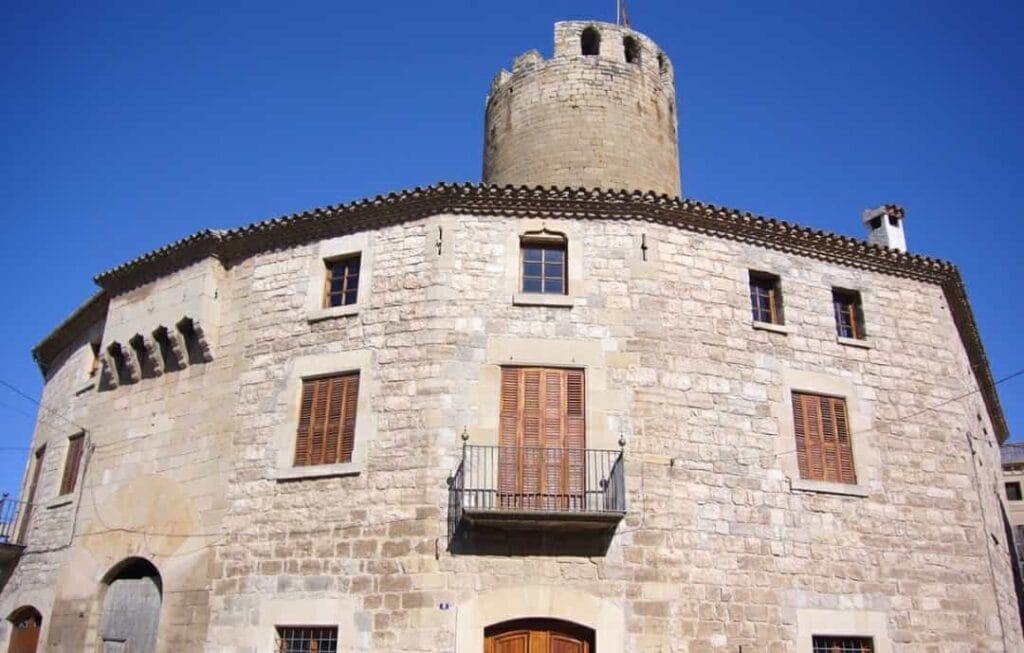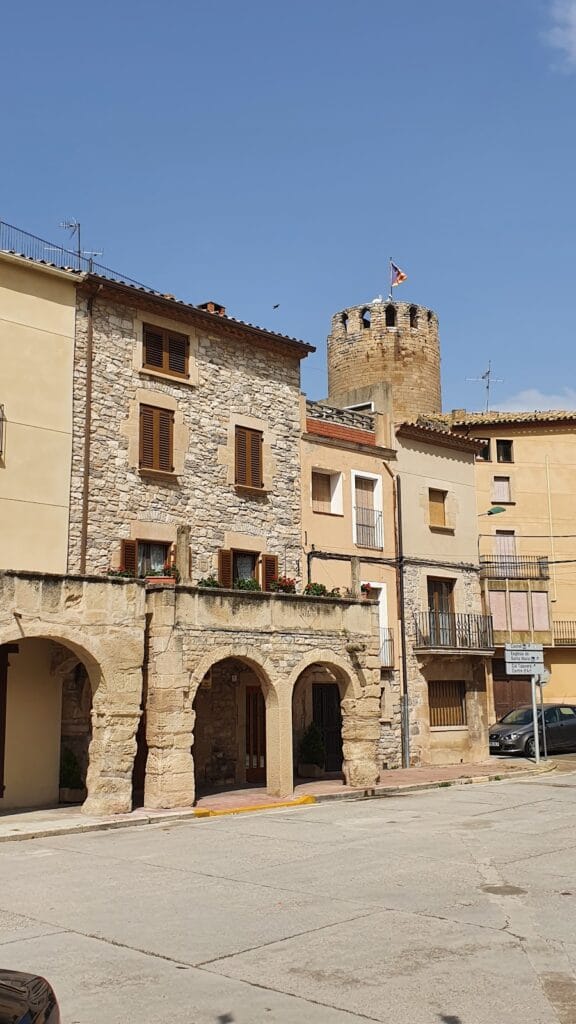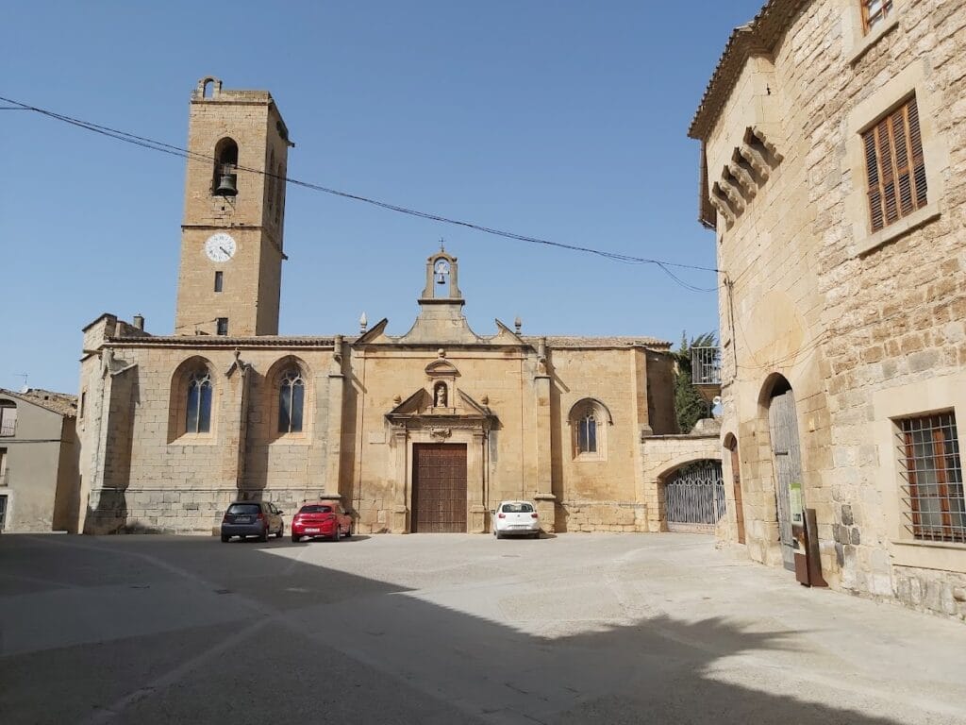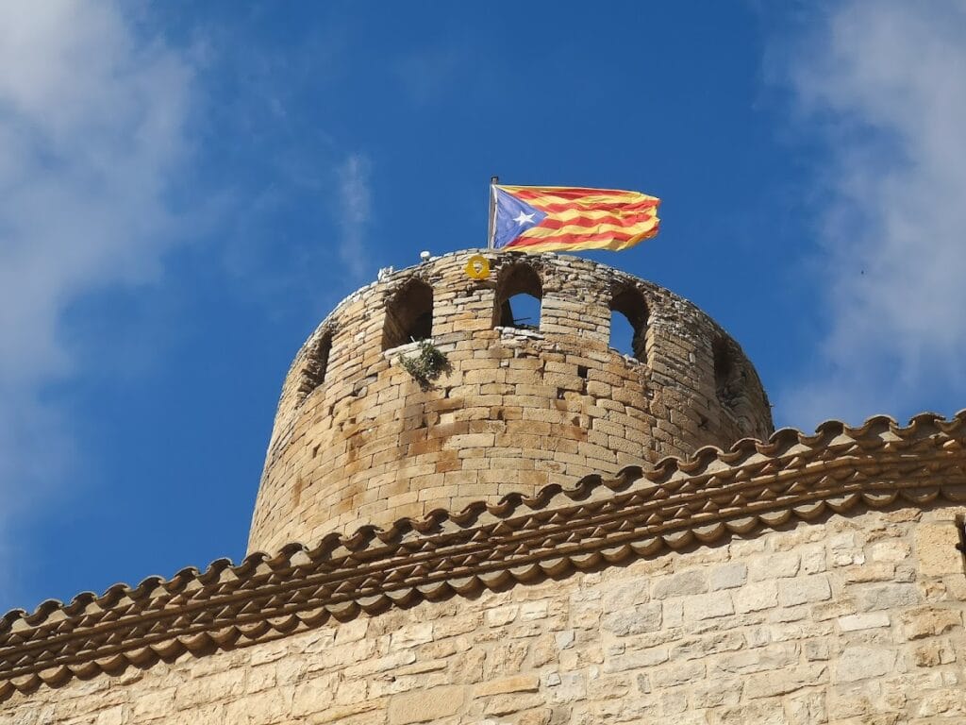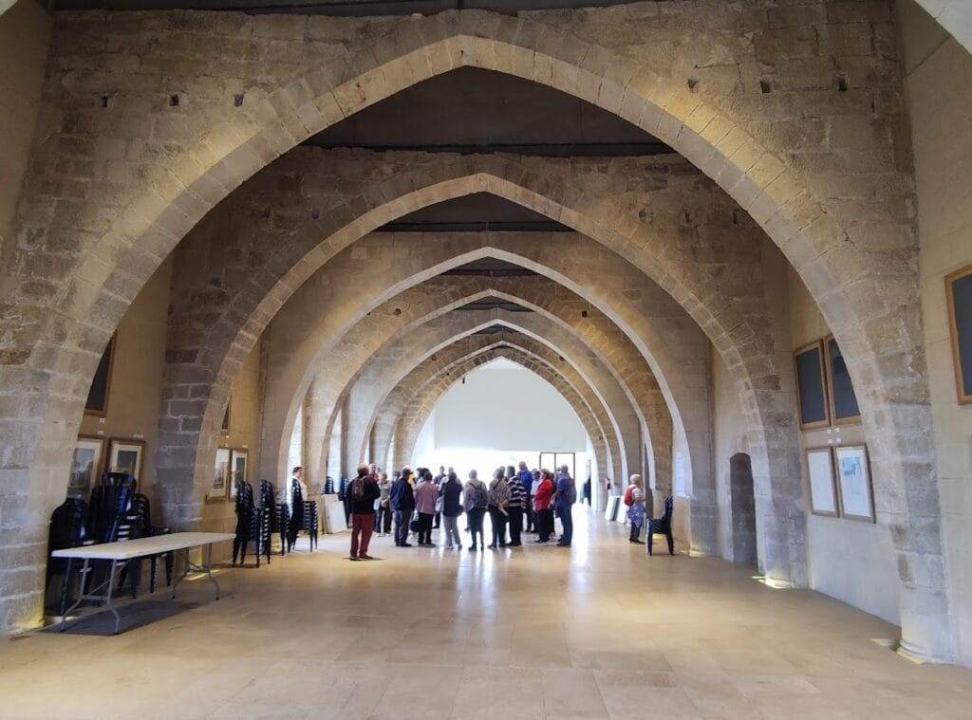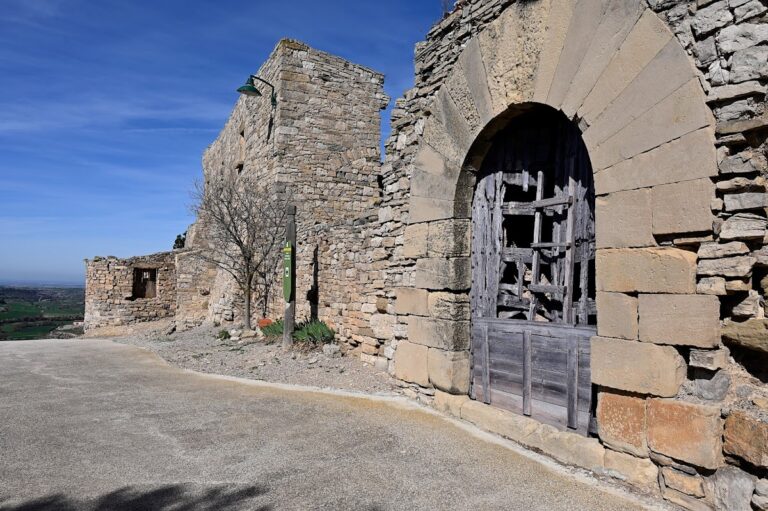Castell de Verdú: A Historic Castle in Verdú, Spain
Visitor Information
Google Rating: 4.4
Popularity: Low
Country: Spain
Civilization: Early Modern, Medieval European
Site type: Military
Remains: Castle
History
The Castell de Verdú is located in the town of Verdú, Spain. It was established by Christian forces during the mid-11th century after Count Ramon Berenguer I conquered the area from Muslim control around 1055–1056. To encourage settlement and secure the recently acquired territory, the count granted the lands surrounding the castle to Arnau Company. The first written record of the castle appears from the year 1080.
In its early phase, the castle served primarily as a defensive stronghold designed to protect the new settlers in this frontier region. During the 12th century, the castle’s main tower, known as the master tower, was constructed, providing a formidable vantage point and defense mechanism. By 1184, under the authority of Berenguela de Cervera, the inhabitants were officially granted permission to establish the village around the fortress, solidifying the castle’s role as the center of the community.
Between 1227 and 1230, the castle entered a new phase of ownership when Guillem de Cervera donated it to the Poblet Monastery. This transfer marked the transformation of the fortress from a purely military outpost to the residence and palace of the monastery’s abbot. The most significant architectural contributions during this period were made under Abbot Copons (1316–1348), including the creation of a large reception hall, known as the Sala de l’Abat Copons, which served both ceremonial and residential purposes.
The castle’s military importance continued into the 15th century. However, in 1472 it suffered damage during the Catalan revolt against King Joan II. The “Torre Escapçada,” a quadrangular tower that buttressed the Gothic hall, partially collapsed due to bombardment in this conflict. Despite this setback, the castle’s structural and aesthetic character was enhanced in the later Renaissance period, notably in 1572 when the abbot of Poblet commissioned master builder Antoni Vernia to construct elegant balustraded stairs at the main entrance, which remain an important feature today.
In 1835, following the Mendizábal confiscations that targeted church properties across Spain, the castle was divided into separate parts. Early in the 20th century, efforts to preserve the site included reinforcing the noble Gothic hall and repurposing it for cultural and religious activities. Architect César Martinell led renovations in 1919 that sought to maintain the castle’s historical and communal functions.
The castle saw renewed interest toward the end of the 20th century when the local municipality acquired part of the fortress in 1988 and initiated restoration work on the keep. Beginning in 2005, a comprehensive program led by the Catalan government’s cultural heritage initiative funded extensive rehabilitation efforts. These aimed to stabilize the structure, restore original features, and conserve key historical elements such as the Gothic halls, the Sala de l’Abat Copons, and the former chapel. The restoration concluded with the reopening of the castle to the public in 2013 after investments exceeding one million euros.
Remains
The Castell de Verdú occupies a strategic position atop a hill overlooking the town, with an irregular polygonal layout that adapts to the natural terrain. The fortress formed the nucleus around which the modern village developed, its design evolving over several centuries to accommodate changing defensive and residential needs. Its construction integrates Romanesque, Gothic, and Renaissance elements that reveal its continuous use and adaptation.
The oldest surviving structure is the circular master tower, or Torre Mestra, dating from the 12th or early 13th century. Standing approximately 22 meters tall and divided into three floors, this tower functioned as a primary defensive and residential element. The ground floor is a blind chamber—meaning it has no exterior windows or doors—featuring a false dome ceiling likely indicating use as a cellar or storage space. Access to the main floor is gained through a semicircular arch door positioned about eight meters above ground level, a design that enhanced security. From this main chamber, a small interior door leads to a narrow spiral staircase that climbs to the top floor, which is covered by two semicircular arches and capped with a battlemented terrace. The terrace is surrounded by merlons—solid upright sections typical of battlements—and below it are openings that are believed to have supported a wooden gallery, probably used for lookout or defensive purposes.
Later additions from the 13th to 15th centuries include a large hall built at the base of the master tower. This hall is notable for eight pointed arches supporting its vaulted ceiling, with a likely vaulted barrel cellar situated beneath it. Adjacent to the north side of this hall stands the quadrangular “Torre Escapçada,” constructed as a buttress to counteract the lateral forces exerted by the Gothic arches in the hall. Although partially damaged in the late 15th century due to military action, the tower remains a key structural component.
The castle also retains Renaissance features introduced during the 16th century, most prominently the balustraded stairs at the main entrance commissioned in 1572. Crafted by Antoni Vernia, these stairs exemplify Renaissance craftsmanship and remain an important architectural highlight.
Restoration work in recent decades has addressed structural stability and conservation of original fabric. These interventions included the careful demolition of unstable sections, dismantling and reassembly of the neoclassical gallery facade, replacement of interior floors, and reconstruction of roofs. Inside the Gothic hall, two natural stone arches were installed to enhance stability. The foundations have been reinforced, the east façade of the Gothic hall repaired, and historic Gothic windows in the Sala de l’Abat Copons restored. The roof of the Torre Vella, or old tower, was also rebuilt to preserve the tower’s silhouette and protect the interior. These efforts have contributed to consolidating the castle’s complex architectural heritage while safeguarding its historical appearance.
