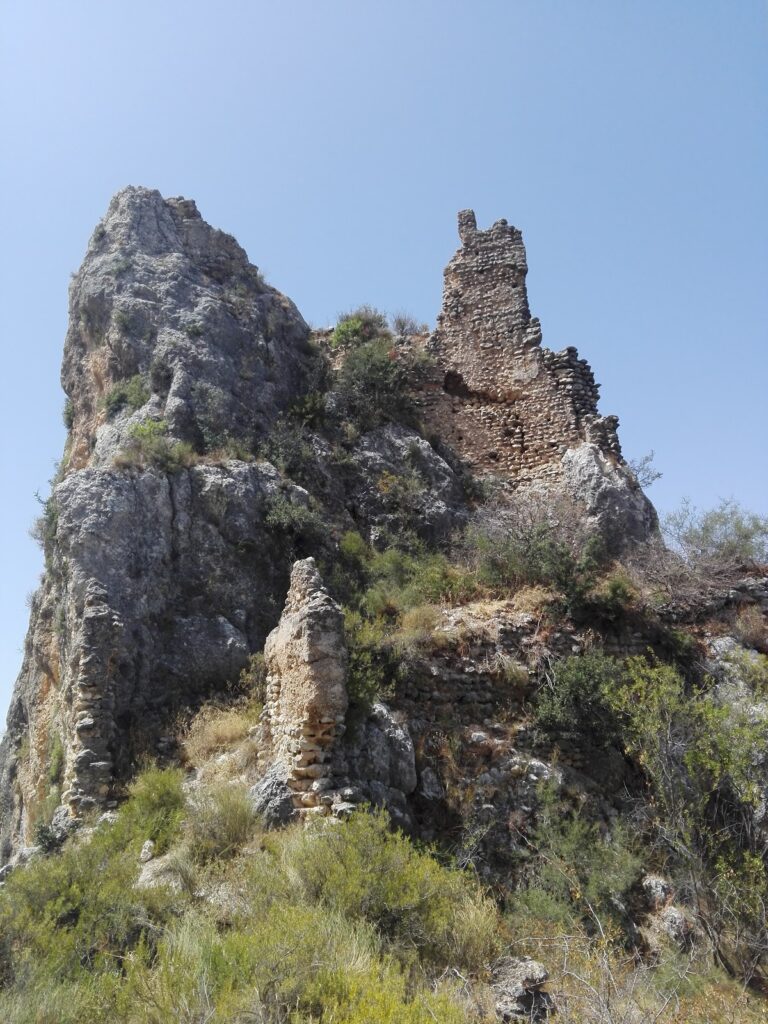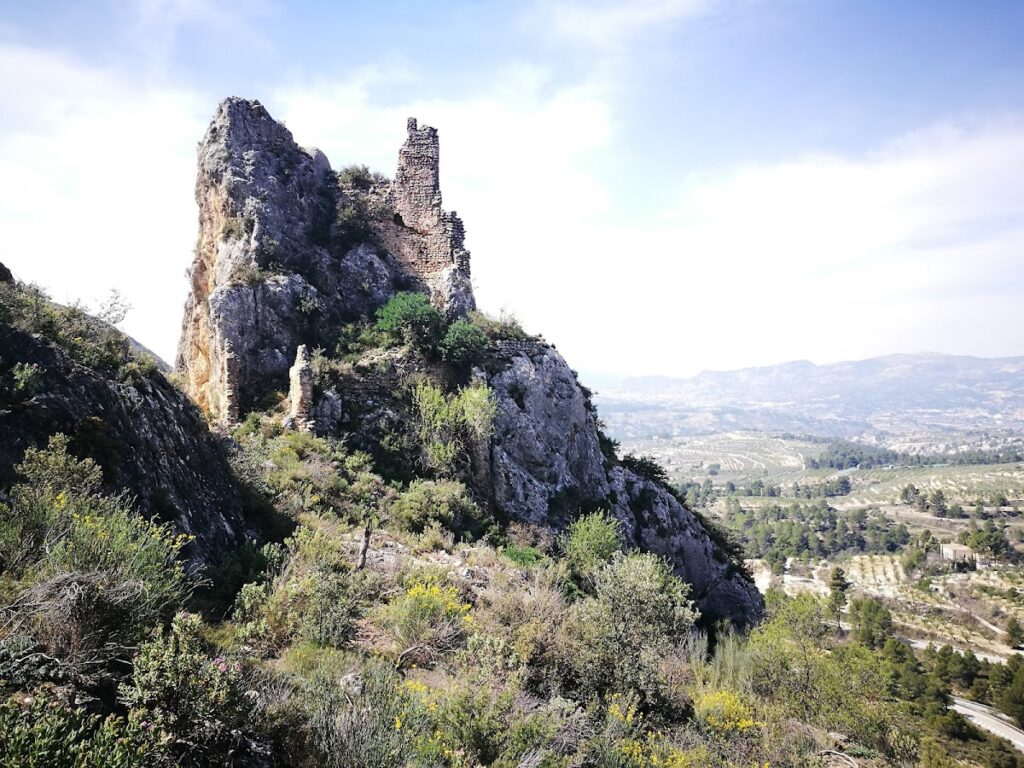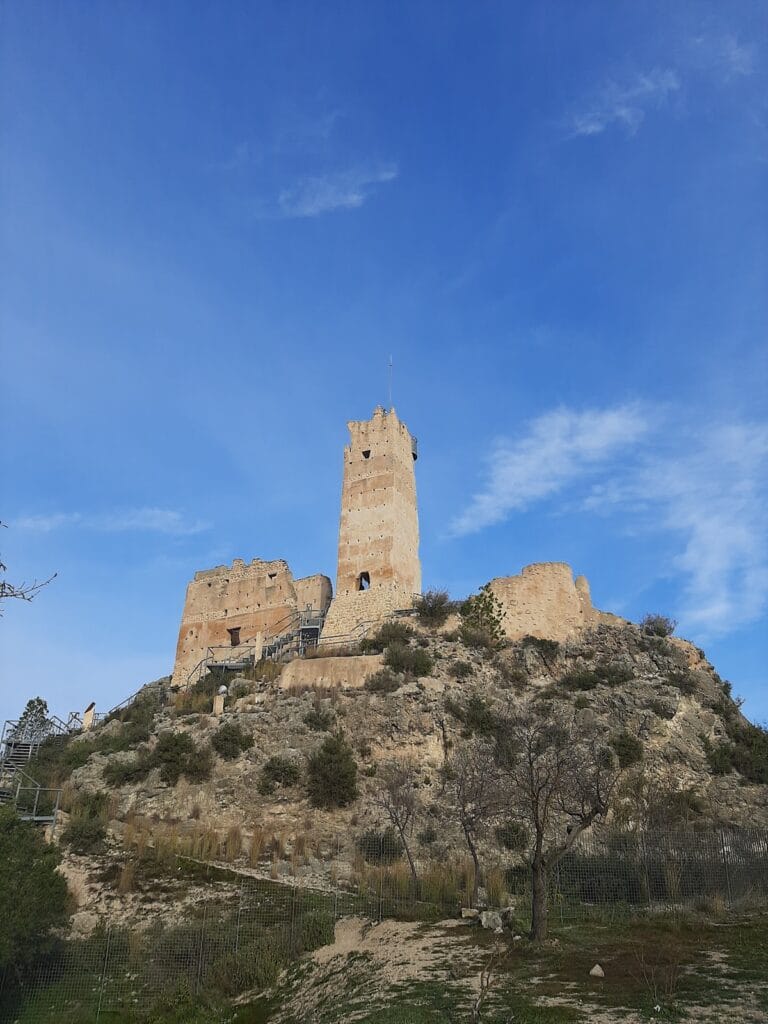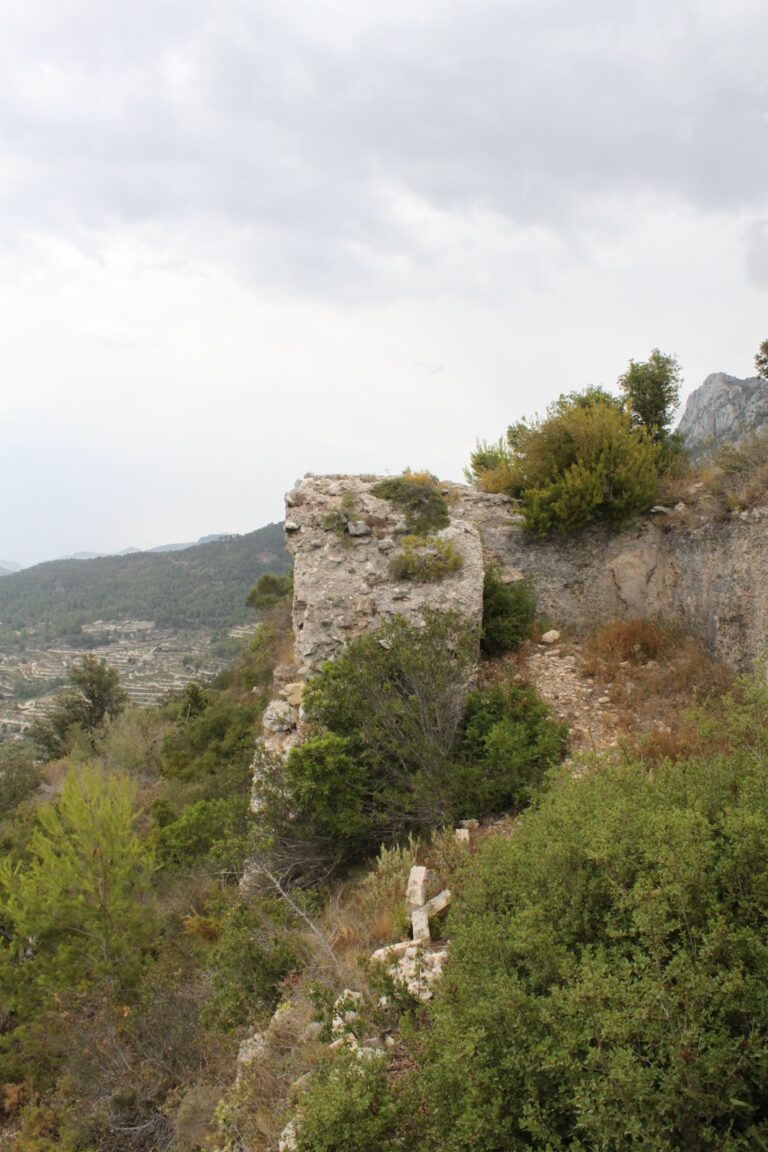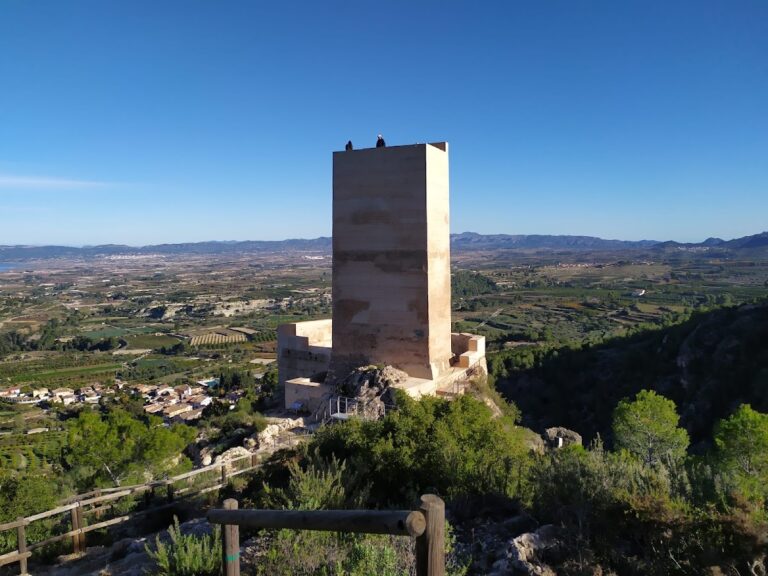Castell de Travadell: A Medieval Fortress in Millena, Spain
Visitor Information
Google Rating: 4.5
Popularity: Very Low
Country: Spain
Civilization: Medieval European, Medieval Islamic
Site type: Military
Remains: Castle
History
The Castell de Travadell is a medieval fortress located in the municipality of Millena, Spain. This castle was originally constructed during the Muslim period, with archaeological evidence dating its foundation to between the 12th and 13th centuries.
Prior to the construction of the castle, the hill on which it stands was occupied during the Bronze Age, as shown by ancient remains uncovered in the area. The castle itself likely served as a defensive site during the Islamic rule of the region. During the 13th and 14th centuries, after Christian forces gained control, the fortification underwent significant changes including the addition of a polygonal tower. These works reflect a period of intense occupation and adaptation to new military needs under Christian occupants.
By the 15th century, the site appears to have been deserted, as suggested by the absence of later-period ceramics. The castle has since remained in ruins but holds cultural importance, being officially recognized as a protected heritage site in Spain. In local tradition, it is known through literary references such as the story “El Castell del Sol” by Enric Valor, where it is called the “fortaleza de Benillup” and features prominently, highlighting its place in regional folklore.
Remains
The remains of Castell de Travadell include a collection of structural elements characteristic of medieval military architecture. The site contains several cisterns, known as aljubs, which were used for storing water, an essential feature for sustaining occupants during sieges. Surrounding these are defensive walls, some preserved as paraments—standing stone wall surfaces—and others constructed using tapial, a technique of rammed earth walls.
The central feature is a polygonal tower covering roughly 55 square meters. At present, only sections of this tower survive: the northwest wall remains largely intact along with part of the northeast wall. It is believed the tower was originally two stories tall, offering vantage points and protection. The walls were built using masonry rubble, a method involving rough stones set in mortar, with a thickness around 0.6 meters. Differences in the thickness and construction style of the walls reveal modifications made during the Christian period, marking phases of renovation to adapt the castle to new occupants.
Unfortunately, one of the site’s last rammed earth walls was destroyed during the storm Gloria in 2020. Despite partial destruction, the surviving elements continue to convey the castle’s historical layers and changing functions across time. Additionally, the castle is linked to oral history and literature, enriching its archaeological significance beyond the physical remains.
