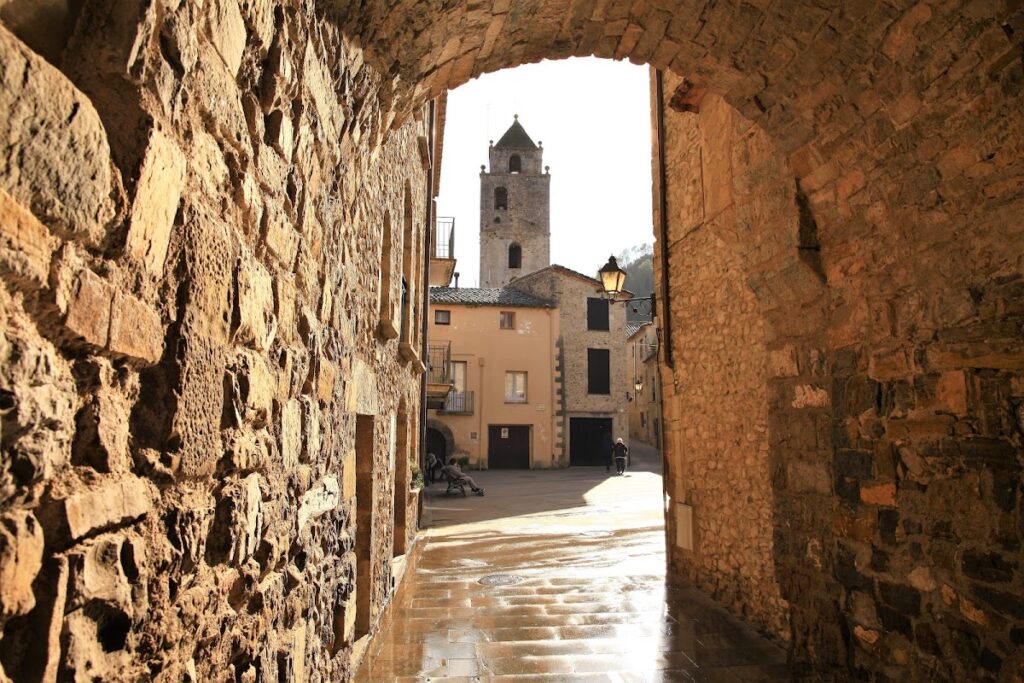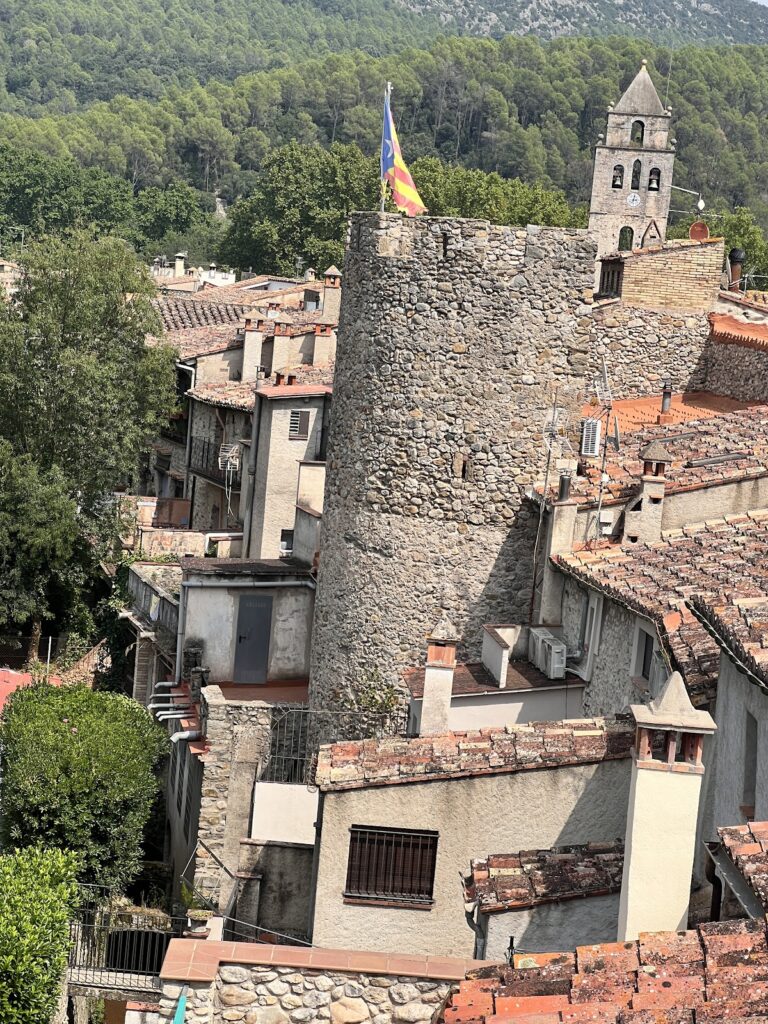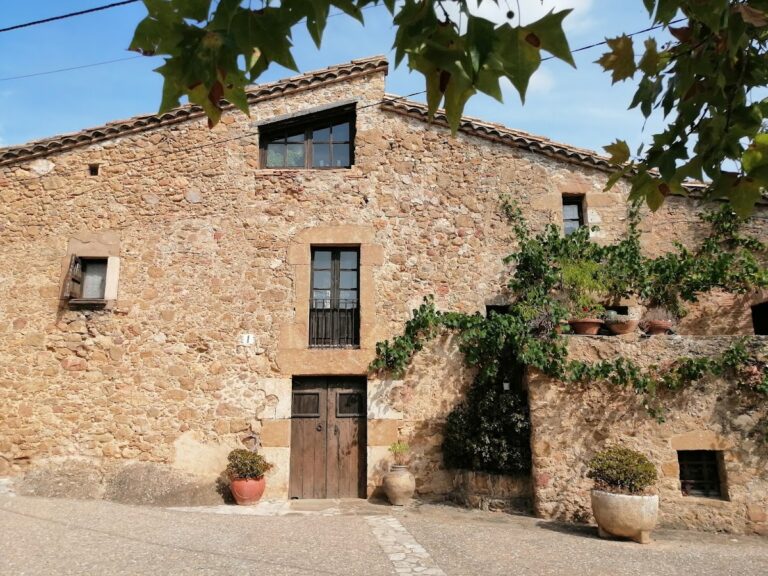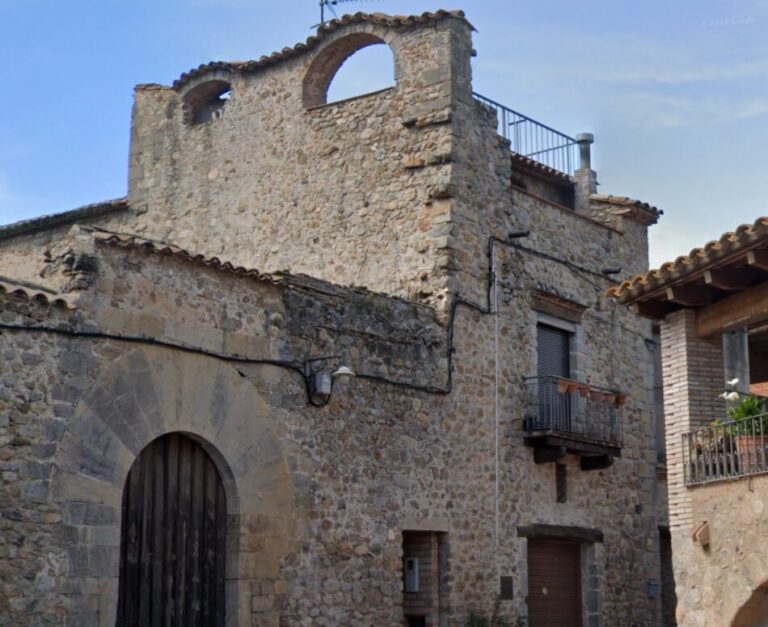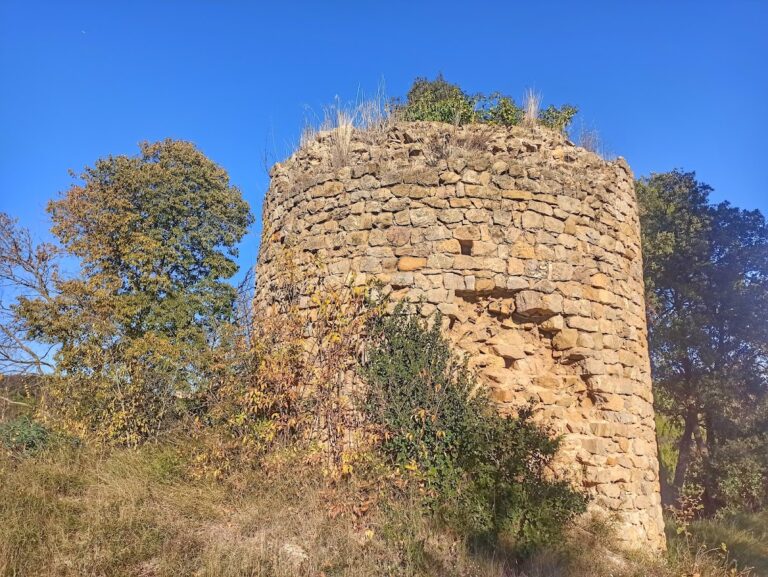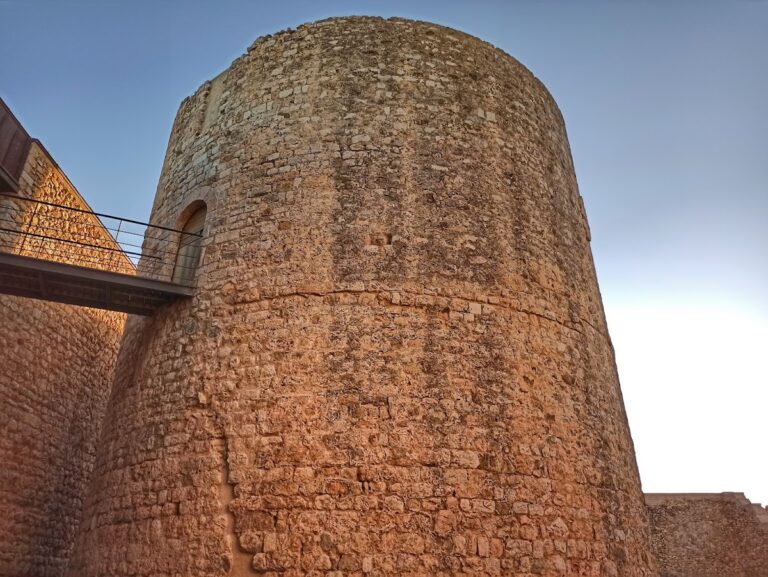Castell de Sant Llorenç de la Muga: A Medieval Castle in Catalonia, Spain
Visitor Information
Google Rating: 4.4
Popularity: Low
Google Maps: View on Google Maps
Official Website: www.poblesdecatalunya.cat
Country: Spain
Civilization: Unclassified
Remains: Military
History
Castell de Sant Llorenç de la Muga is located in the municipality of Sant Llorenç de la Muga, in present-day Spain. The site first appears in written records in the year 972, though the castle itself is clearly identified in documents starting from 1210. At this time, the castle was owned by Arnau de Llers, who passed it on to his son Bernat. Fifteen years later, in 1225, Bernat sold the castle along with the nearby fortress of Bassegoda and its associated mines to King Jaume I, marking the castle’s early importance within the region.
Throughout the 13th century, control of the castle shifted to the Rocabertí family, a prominent noble lineage of the area. In 1272, Dalmau de Rocabertí, a key figure of the family, traded the lands and town of Torroella de Montgrí for the baronies of Vilademuls and Sant Llorenç de la Muga. Upon his death, the title of viscount was divided among his heirs, reflecting the era’s complex inheritance customs. By the mid-14th century, documentary evidence records a public notary named Francesc Agullana living at the castle under the jurisdiction of the Rocabertí viscount, indicating the castle’s continued role as an administrative center.
The castle gained renewed strategic significance during the 15th century amidst the Catalan civil war. At this time, the reigning monarch granted it to Pere de Rocabertí, reinforcing the family’s holdings. The fortress played a defensive role on the border facing territories controlled by the French crown. This period of conflict included a notable event in 1475 when Rodrigo Trayguero, leading forces loyal to the French king, succeeded in capturing the castle. Despite this incursion, the Rocabertí viscountcy retained possession of the castle in subsequent centuries. Today, the site is officially recognized as a cultural asset of national importance in Catalonia, reflecting its historical and regional significance.
Remains
Castell de Sant Llorenç de la Muga features a layout that likely followed a triangular plan, positioned roughly 200 meters west of the Portal de Dalt and outside the original walled settlement of the town. The main surviving structures consist primarily of a square keep tower and sections of the northern defensive walls, along with scattered smaller remnants. The central keep, standing about 10 meters in height, sits within the enclosure and displays several arrow slits—narrow vertical openings used for archers to defend the castle. This tower is constructed with cobblestones bound by mortar, while its corners are reinforced with precisely cut rectangular stones known as ashlar blocks. Inside the keep, a vaulted ceiling built from rubble stone has been preserved, showcasing medieval masonry techniques.
Adjacent to the northern section of the castle walls lies a semicircular bastion, a protruding defensive structure intended to provide a wider field of fire. This bastion includes a pointed vault on its lower floor made from rubble stone. Above this vaulted area, about three meters high, the remains of battlements—raised sections of the wall designed to provide cover for defenders—and interior arrow slits can be seen, although these features show signs of damage. The bastion’s walls continue as part of the curtain wall, a fortification wall linking defensive points. This curtain wall measures roughly eight meters tall and five meters long and is built using similar methods as the keep, combining cobblestones with ashlar stone at the corners.
At the western corner of the castle’s enclosure, a right-angled wall reaches approximately eight meters in height and contains small arrow slits. This segment appears to have been constructed later than the keep and bastion, indicating modifications or expansions to the castle’s fortifications during its history. Together with the keep and northern bastion, these principal elements are traced back to the 13th century, placing the bulk of the surviving architecture in the medieval era. The castle forms part of a larger defensive system in the region that includes a nearby watchtower known as the Torre de Guaita or Torre dels Moros, underscoring its role within the local military network.

