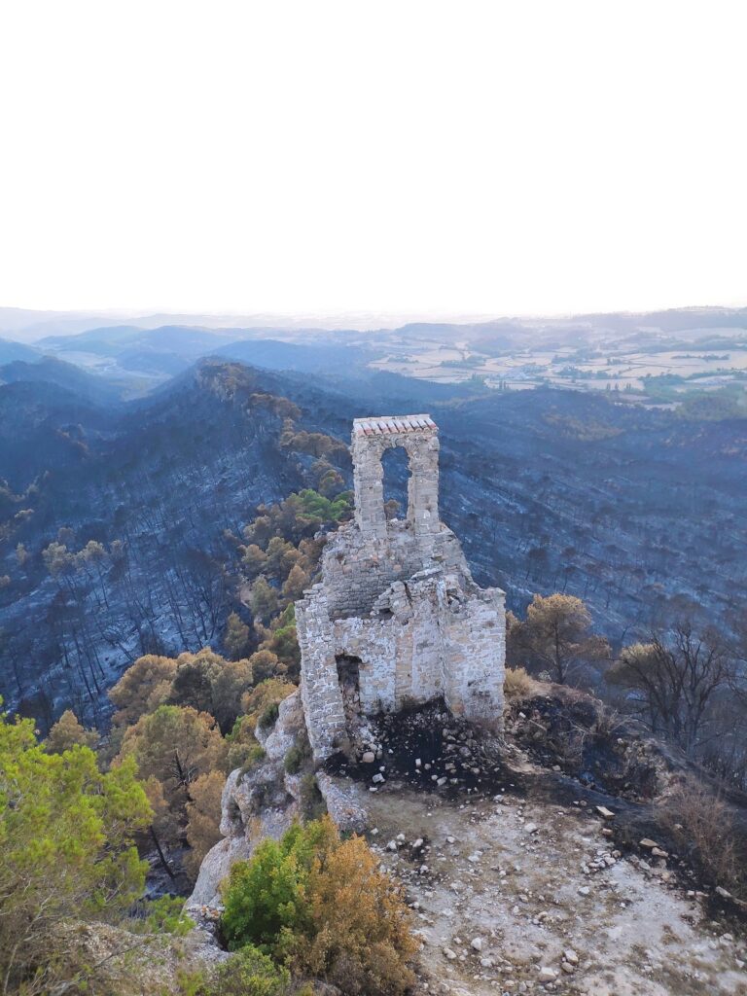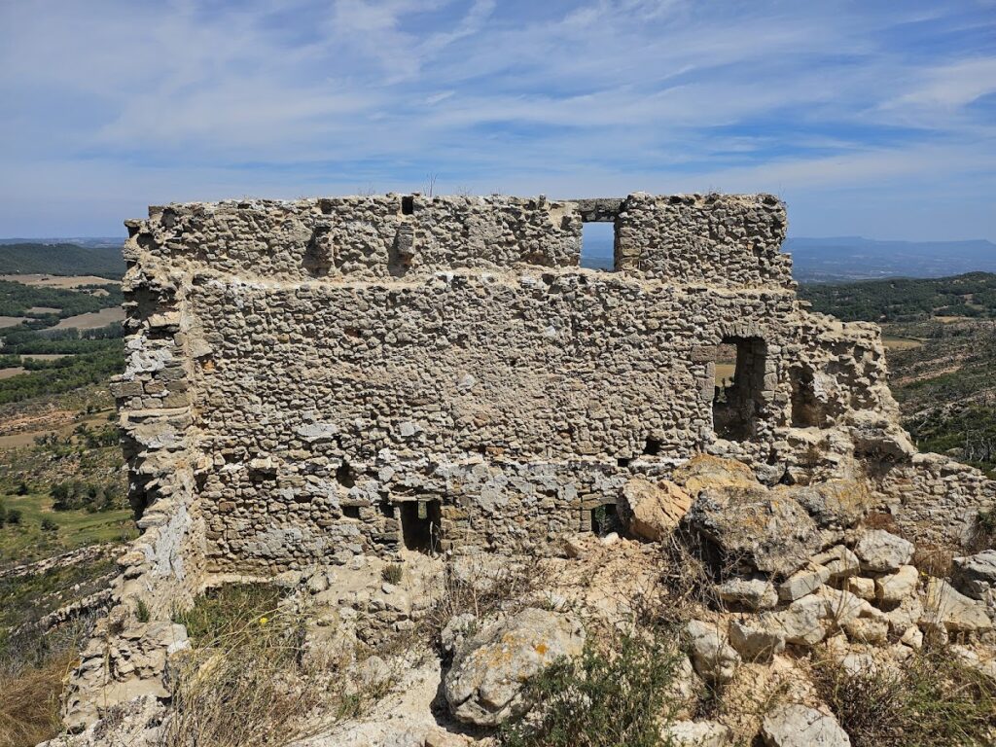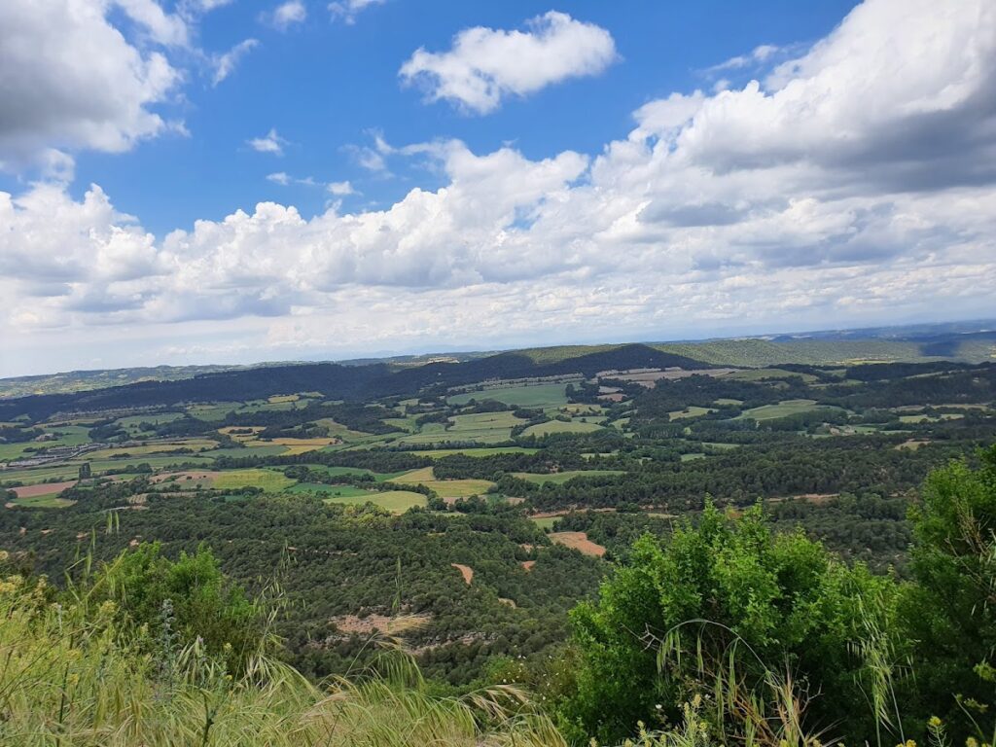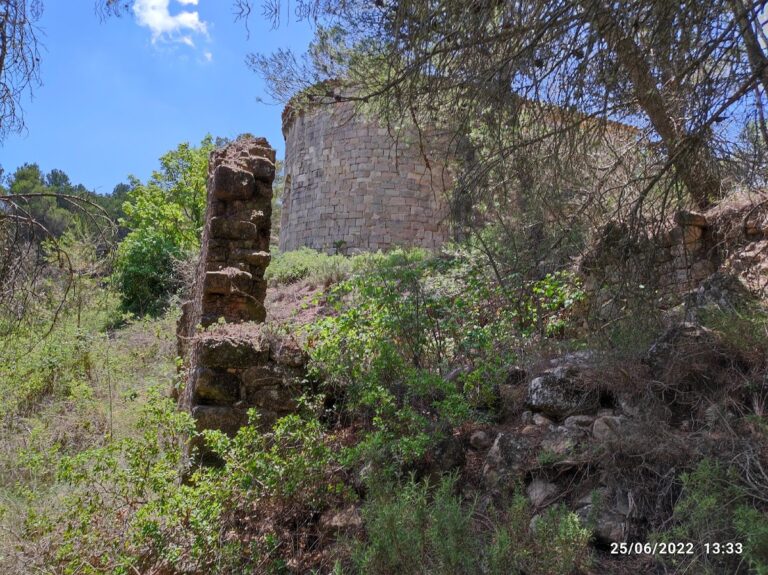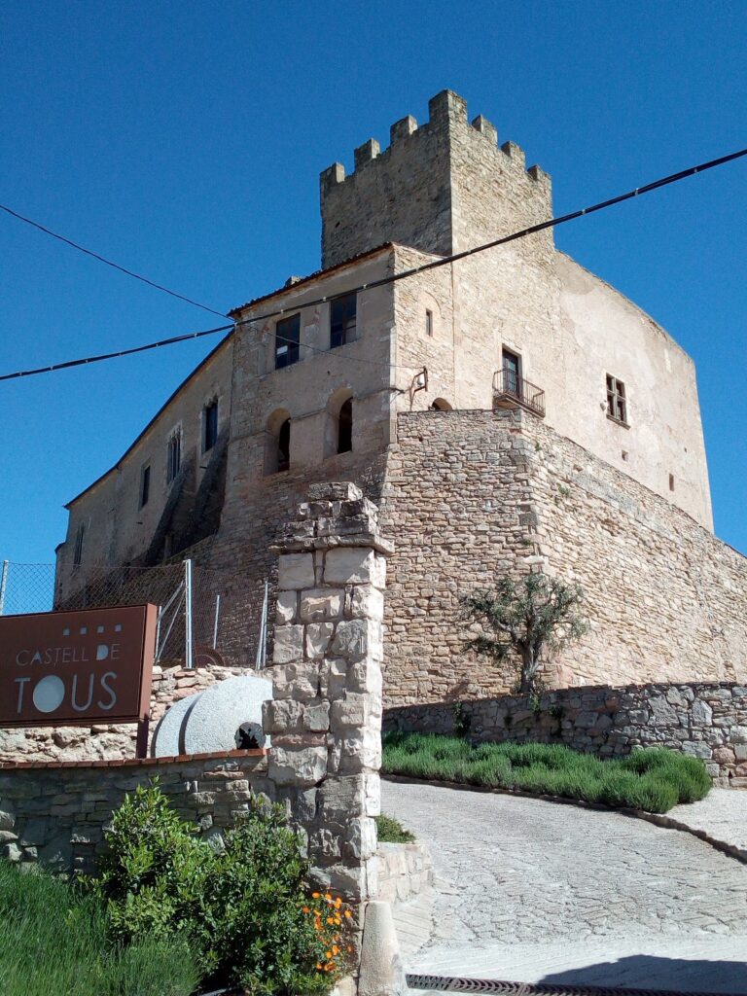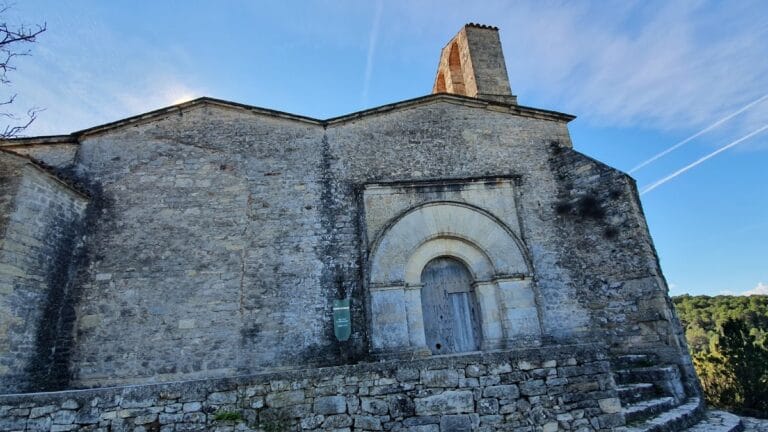Castell de Queralt: A Medieval Fortress in Bellprat, Spain
Visitor Information
Google Rating: 4.5
Popularity: Low
Google Maps: View on Google Maps
Country: Spain
Civilization: Unclassified
Remains: Military
History
Castell de Queralt is a medieval fortress situated on a rocky ridge within the municipality of Bellprat, Spain. Its origins are tied to the Catalan Counts during the early Middle Ages, serving as a strategic defensive structure on the western border of a key frontier territory.
The site’s significance emerged in the 10th century when it marked the western boundary of the Marca Hispánica, a buffer zone between Christian and Muslim lands. Although direct records of its foundation are absent, its existence is linked to the reign of Count Wifred the Hairy (880–897), who was responsible for repopulating the nearby County of Osona. Queralt formed the outer limit of this resettlement effort, underscoring its role as a frontier fortress in a contested region.
In 976, documents record the sale of the castle by Count Borrell II and his wife Ledgarda to Guitard, the Viscount of Barcelona. Subsequently, ownership transferred to the family of the Viscounts of Osona, represented by Trasoar, whose heirs maintained control. Around the turn of the 11th century, disputes over the castle’s ownership involved Bishop Sal·la of Urgell and a local noble, Sendred de Gurb. A judgment issued in 1002 by Counts Ramon Borrell and Ermessenda likely favored the bishop, yet the castle remained under the authority of the Gurb-Queralt family, acquiring it through either purchase or force.
Under Bernat Sendred de Gurb, the castle became the center for repopulating surrounding lands and founding new settlements including Montargull, Rauric, and Figuerola. His son Guillem Bernat de Queralt, who died in 1084, was the first to adopt Queralt as a family name, establishing a heritage tied to the fortress.
During the late 12th and early 13th centuries, the Queralt family’s possessions divided into two estates governed under different legal arrangements: one under eminent domain (lordship by virtue of authority) and another held as feudal fiefs. By that time, the primary branch of the family had faded while the secondary branch took residence at Queralt. In 1212, Arnau de Timor purchased the castle from Berenguer III de Gurb Queralt as a freehold estate. His son adopted the Queralt surname and later consolidated the barony of Santa Coloma, expanding their territorial influence.
The Queralt lineage produced notable figures such as Pere IV de Queralt, who died in 1408, and Pere VI de Queralt, a soldier, diplomat, and scholar who served under three successive Aragonese monarchs: Pere IV, Joan I, and Martí l’Humà. In 1599, Pere VIII received the title of Count of Santa Coloma from Philip III of Castile, elevating the family’s status within the nobility.
During the 17th century Reapers’ War, Dalmau III de Queralt served as viceroy of Catalonia. He was killed during the 1640 Corpus de Sang uprising. His son later attained the rank of Grandee of Spain in 1647, granted by Philip IV, reflecting the family’s continuing prominence.
By the 19th century, the castle’s military significance had declined. In 1842, the Count of Santa Coloma sold the estate to a merchant named Josep Safont. At this time, the fortress had fallen into serious disrepair and was surrounded by agricultural land. The last recorded defensive use of the castle occurred during the Carlist Wars in the mid-1800s.
The site maintains a long-standing religious connection. At the base of the hill lies the Church of Sant Jaume de Queralt, originally documented as the local parish in the 11th century. It underwent alterations during the late medieval period but has since ceased religious functions and is currently under structural preservation. The castle’s internal chapel, dedicated to Sant Miquel and first mentioned in 1088, was attached to the chapter of the cathedral of Solsona. It was abandoned when the castle fell out of use, and only fragments of the western wall and an internal staircase remain.
In recent times, a wildfire in July 2021 affected the area including the castle and surrounding churches. Fortunately, the damage to the ruins was minimal and largely superficial.
Remains
The Castell de Queralt occupies the highest point of a rocky hill, with its remains spread out in a roughly enclosed perimeter formed by imposing walls that have partially collapsed or sunk into the earth. The surviving structures demonstrate construction techniques from the medieval period, combining roughly built exterior walls with finely cut internal ashlar stones laid in horizontal layers, reflecting a contrast between defensive massiveness and interior refinement.
At the summit lies the main residential building, a rectangular Gothic-style edifice aligned toward the north. This structure rises vertically with three apparent levels: a ground floor, a first floor, and a terrace at the top. It features a prominent main entrance door, two arrow slits positioned at mid-height used for defense, and two windows higher up, allowing light and observation.
Near the northwest corner of the castle, archaeologists have identified a narrow channel constructed from rectangular sandstone blocks that have been carefully joined and hollowed out internally, likely serving as a water drainage or supply system. Adjacent to this is the remains of a small, rectangular stone structure interpreted as a cistern, which would have been vital for collecting and storing water.
To the west, close to the cliff edge, rubble includes heavily damaged walls believed to have belonged to the castle’s church. These ruins coexist with foundations thought to be the remains of stables, corrals, or barns, indicating auxiliary functions related to animals and storage.
Only one wall of the Church of Sant Miquel stands standing today, specifically its west façade featuring a bell gable with a semicircular arch made from wedge-shaped stones (known as a voussoir arch). A partial stone staircase from the interior also endures. No vestiges of the nave or apse walls remain, indicating extensive loss.
The Church of Sant Jaume de Queralt, situated at the hill’s base, is a Romanesque single-nave building exhibiting modifications made in the late medieval period. Its bell gable has been reconstructed. The lateral exterior walls are decorated with Lombard bands and blind arcades—series of arches built into the wall for decorative effect. The original semicircular apse was replaced with a rectangular extension at a later date. The older sections of the church’s walls consist of dark stone that contrasts visibly with newer additions. Though no longer active as a religious site, the building is currently stabilized for preservation.
Together, these remains reveal a medieval complex that functioned as a fortified residence, religious center, and rural estate with a variety of supporting structures, reflecting its historical role as a frontier stronghold and noble seat in Catalonia.
