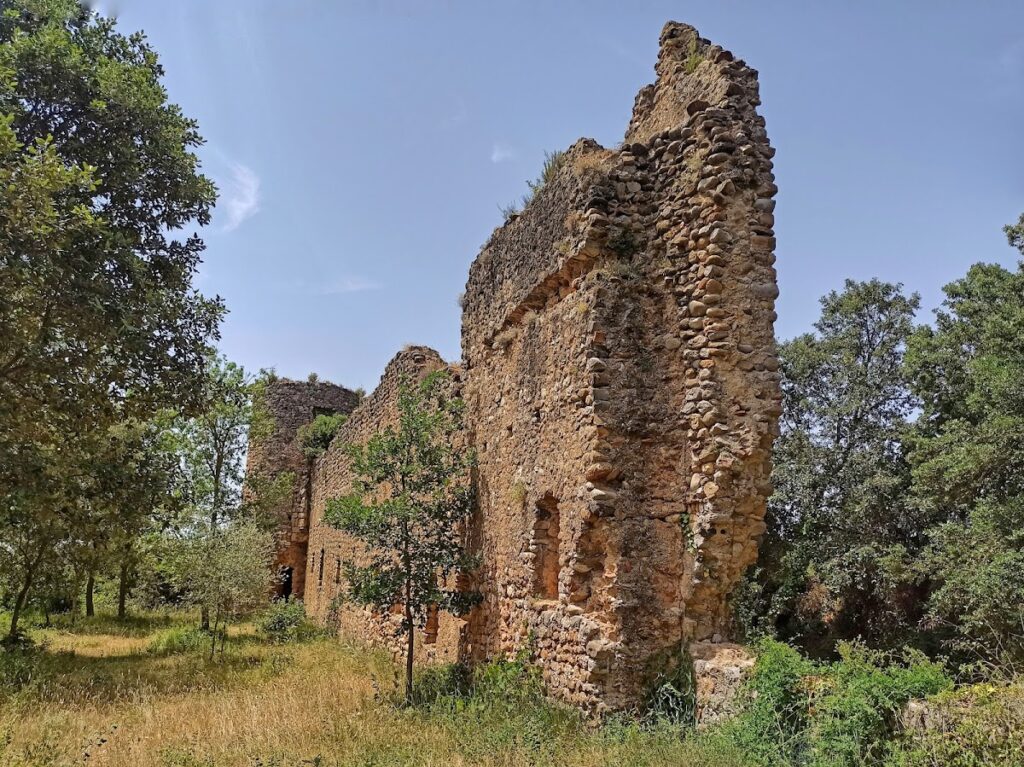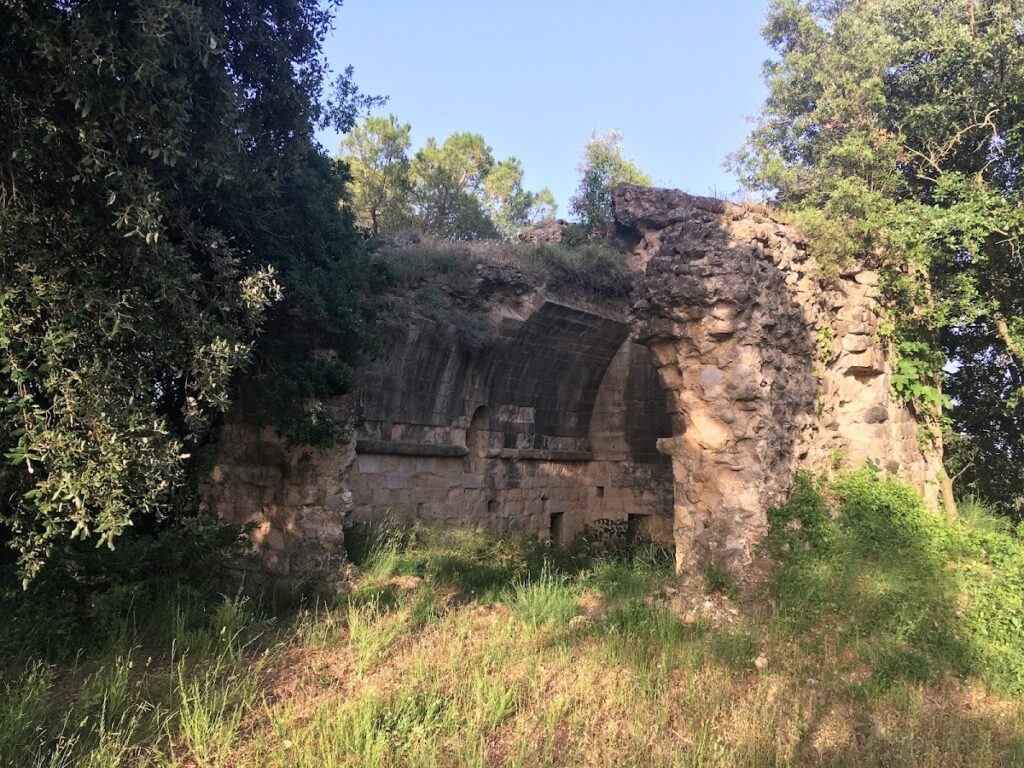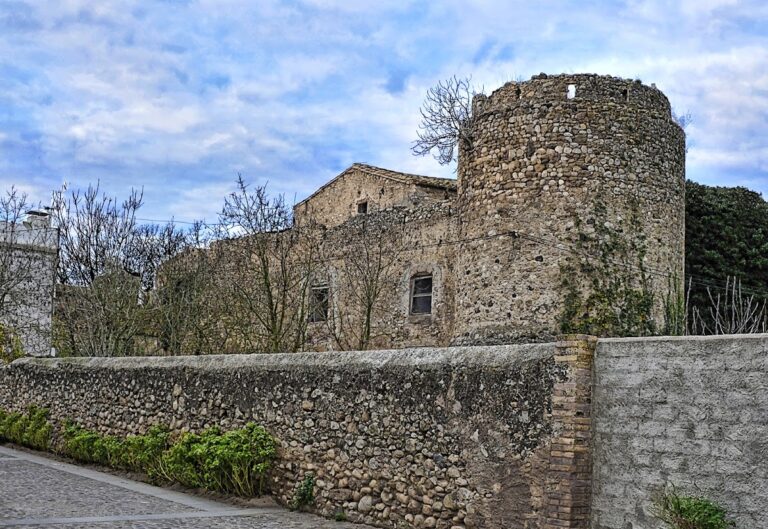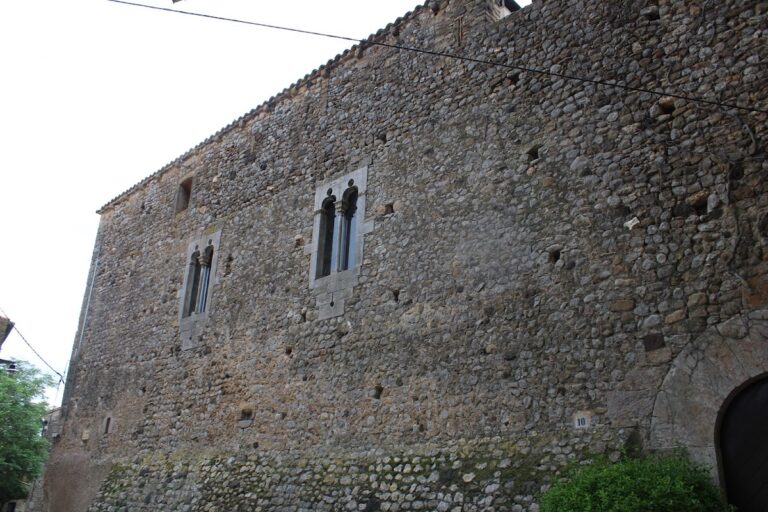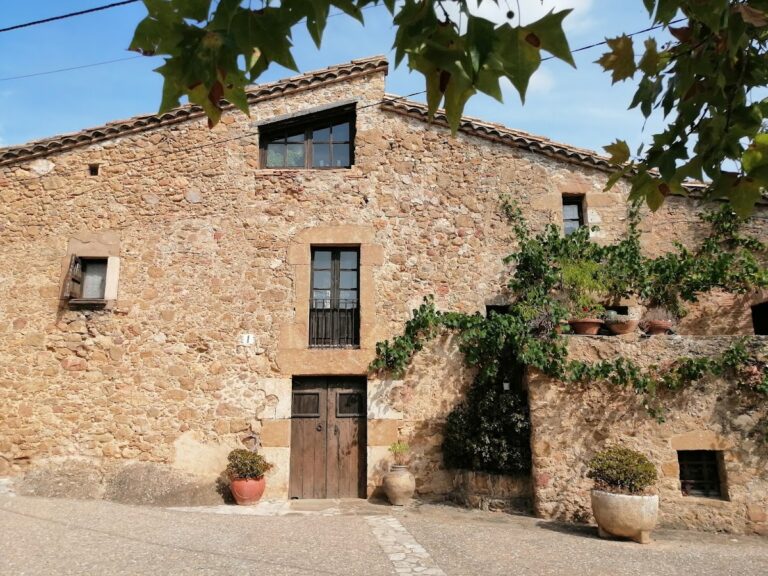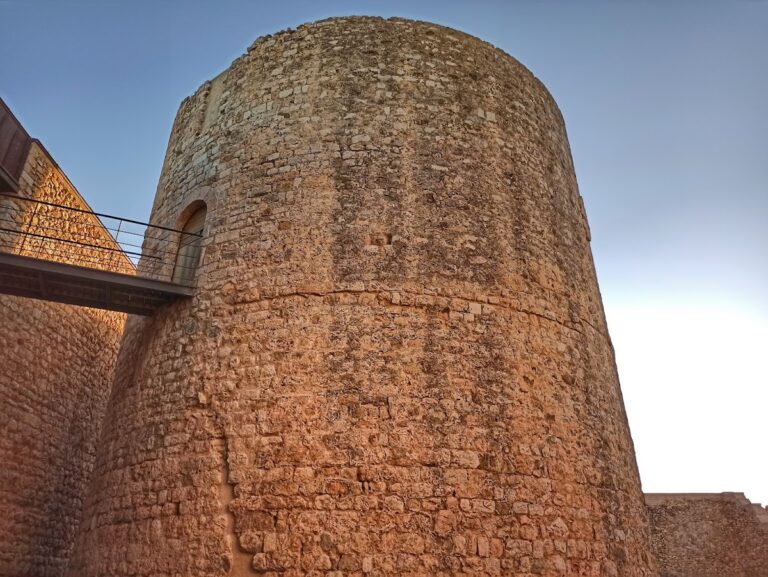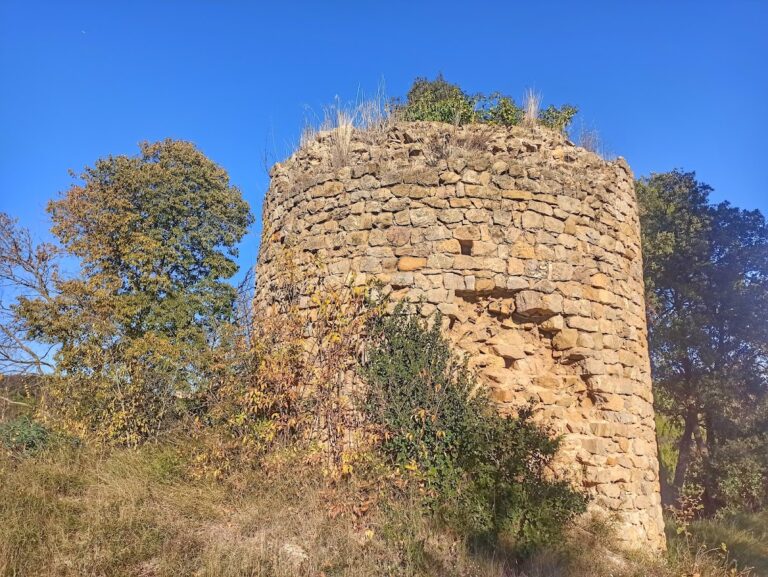Castell de Navata: A Medieval Castle in Navata, Spain
Visitor Information
Google Rating: 4.1
Popularity: Very Low
Official Website: www.poblesdecatalunya.cat
Country: Spain
Civilization: Medieval European
Site type: Military
Remains: Castle
History
The Castell de Navata is situated within the municipality of Navata in modern-day Spain and was originally established by medieval European nobility. Its origins date back to the early Middle Ages when feudal control over both the castle and the adjacent church played a key role in local governance.
Between 1072 and 1093, Bernat Adalbert formally acknowledged the authority of Bishop Berenguer over the castle and church of Navata, a clear indication of the castle’s importance during this initial phase. This feudal relationship highlights the connection between secular and ecclesiastical powers, common in medieval Catalonia.
By 1190, the castle and its surrounding lands became linked to regional noble families when King Alfons granted the fief of Peralada to Bernat de Navata and his wife, Ermessenda. This royal concession placed the castle within a broader network of feudal estates.
In 1249, the barony of Navata changed hands through the marriage of Ermessenda, daughter of Arnau de Navata, to Dalmau Rocabertí. This union transferred control to the viscount family Rocabertí, who maintained influence in the region for centuries. The castle’s proximity to the 1390 conflict known as the “battle of Navata” connects it to military events of the late medieval period, where invading mercenaries, called armanyaguesos, suffered significant defeat near its grounds.
In more recent history, by 1968, Navata remained an administrative center, serving as the head of a judicial district that encompassed nearby localities such as Ordis, Espinavessa, and La Palma. Ownership of the castle and its associated lands continued under the Rocabertí family well into the 20th century, underscoring the enduring legacy of its medieval lineage.
Remains
The ruins of Castell de Navata occupy a small plateau located roughly two kilometers southwest of the town of Navata. The castle’s fortified enclosure follows a quadrangular layout, with the western wall being the most intact section. This wall is built from roughly shaped cobblestones laid in continuous, horizontal layers, and it features rectangular loopholes—narrow vertical openings used for defense—and traces of battlements along its upper edge. These battlements would have served as protective parapets for defenders.
At the southwest corner stands a cylindrical tower reaching approximately ten meters in height. Its base is slightly angled inward, a design known as a battered base, which helps strengthen the structure. The tower boasts very thick walls constructed from small stones arranged in concentric circles forming a semi-spherical vault at its top. Over time, this tower underwent various structural changes, reflecting adaptations to defensive needs or repairs.
The eastern wall of the enclosure has largely collapsed, with only minor portions emerging from the ground. However, the defensive ditches surrounding the castle, known as valls, remain relatively well preserved. These earthworks delineate the castle’s perimeter and would have served as obstacles against attackers.
Within the northwest corner of the enclosure lie the remains of the original castle chapel, dedicated to Saint John, or Sant Joan de Navata. This small rectangular sanctuary is situated at the foot of an angular tower integrated into the enclosure walls. Though in ruins, much of its architectural character survives. The chapel’s façade has almost entirely disappeared, but the lateral walls are still stood, built of roughly shaped cobblestones similar to those in the western curtain wall. Inside, the walls are formed from larger, finely dressed sandstone blocks, highlighting a contrast in building techniques between exterior and interior finishes.
The chapel’s roof was supported by a pointed barrel vault—a curved stone ceiling that forms a tunnel-like space—an architectural element that would have provided both structural strength and aesthetic appeal. Natural light entered through two single-slope windows and a circular oculus, or small round opening, on the east wall, complemented by three rectangular loopholes on the east and south walls. These openings balanced the need for illumination with defensive considerations.
Together, the castle’s surviving elements reveal a complex fortification adapting through centuries of use, combining military and religious functions within its walls. The preserved walls, towers, defensive ditches, and chapel remain tangible links to the site’s medieval past.
