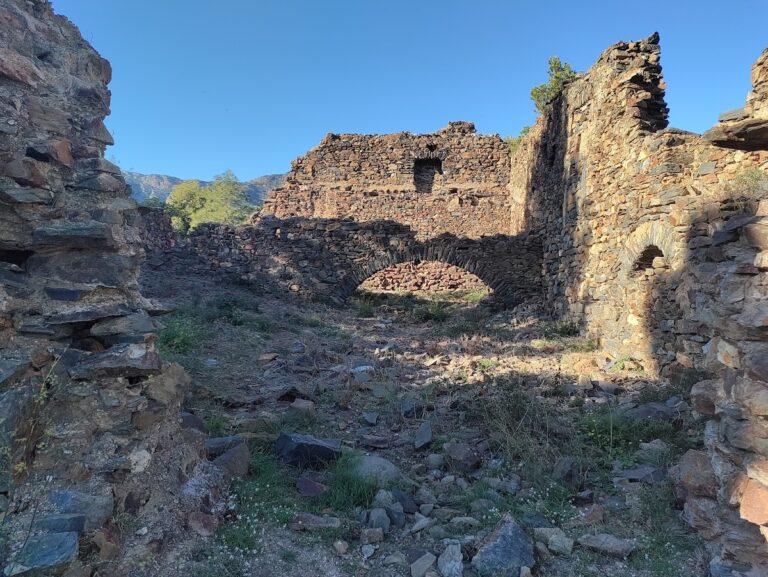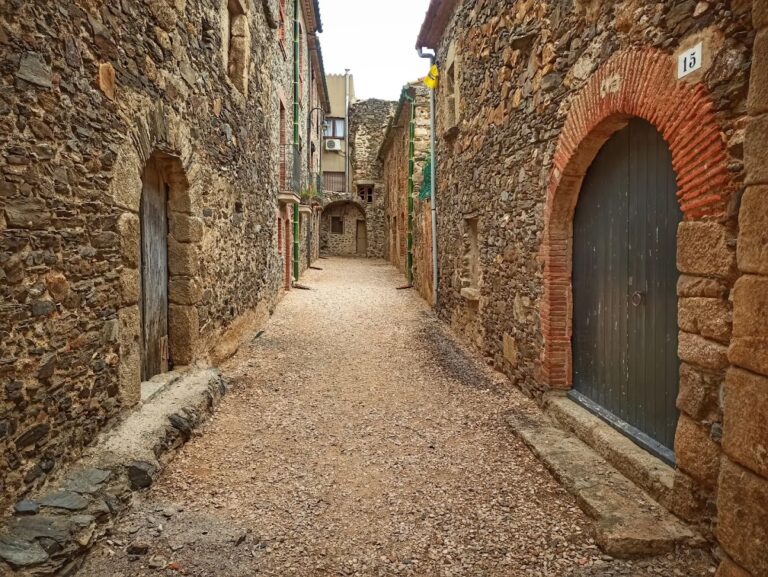Castell de Llançà: A Medieval Castle-Palace in Spain
Visitor Information
Google Rating: 4.9
Popularity: Very Low
Google Maps: View on Google Maps
Official Website: www.elpatidelabat.cat
Country: Spain
Civilization: Unclassified
Remains: Military
History
The Castell de Llançà is a medieval castle-palace located in the town of Llançà, Spain. It was constructed by the religious community associated with the monastery of Sant Pere de Rodes at the beginning of the 11th century. From its inception, the castle served as both the residence of the abbots and as a strategic location for controlling the surrounding territory.
Documentation dating back to 1080 confirms that this palace was the home of the abbot of Sant Pere de Rodes. Over time, the castle gained importance within Llançà’s defensive network, which by the 16th century comprised six towers. One of these towers was integrated into the abbatial castle itself, identified as the original wing of its keep tower. This highlights the castle’s dual role as a dwelling and a fortified stronghold.
In the 18th century, a significant transformation took place when the church of Sant Vicenç was constructed on the site occupied by the original castle-palace. This construction led to the demolition of most of the castle, sparing only the main tower. The abbatial residence later took the form of a Baroque building known today as Casa Morales or Casa Claret.
The 20th century saw efforts to conserve the remaining structures, culminating in a comprehensive restoration in 1991. This project was carried out by local and regional authorities as well as the Diocese of Girona. Their work included repairing the roof, cleaning and repointing stone surfaces, and removing later modifications. Although the site is currently not in use, it remains accessible from the nearby church of Sant Vicenç.
Recognized as a cultural asset of national importance in Catalonia, the Castell de Llançà is included in Spain’s register of Bien de Interés Cultural, reflecting its enduring historical and architectural value.
Remains
The surviving elements of the Castell de Llançà lie at the southwestern edge of Llançà’s historic center, close to the church of Sant Vicenç. The main remnant is the Torre de l’Abat, the principal tower that once anchored the fortification complex. This tower has a rectangular layout and is founded directly on the bedrock beneath, providing a sturdy base. Its roof features two sloping sides covered with tiles, while the tower itself rises through a ground floor and two upper levels.
The tower’s north and east facades remain visible, while the west side is mostly concealed by an adjacent modern house. Entry to the interior is through the south, via a passage connected to the church’s upper floor. The upper floors contain the majority of openings: the east side presents a first-floor rectangular window with a roughly shaped stone lintel, and above it, a bifora window consisting of two rounded arches supported by a small column with a decorated capital. On the north side, the first floor holds a rectangular window framed with dressed stone and a corbel-supported lintel, though this has been altered. The second-floor north facade originally contained a trifora window—three adjacent openings separated by columns—of which only one column and its capital survive. Above the adjoining house on the west facade, a similar opening exists.
Inside, the highest floor is covered by a wooden floor constructed from planks and beams. The tower’s walls are made up of small stones roughly shaped and carefully arranged in mostly regular courses, reflecting typical medieval masonry techniques.
Adjacent to the tower stands the Palau de l’Abat, a rectangular building attached to the southwestern end of the church. Though it has undergone modern remodeling, distinctive medieval elements survive, including square merlons (the upright sections of battlements) with pointed tops along the western wall, now covered in plaster and white paint. The building’s plan consists of three connected sections surrounding a central courtyard and has two floors topped with pitched roofs.
The main facade faces east and is marked by a semicircular arched doorway constructed with wedge-shaped stones (voussoirs) arranged around the arch, centering on a keystone engraved with the coat of arms of Sant Pere de Rodes and the date 1677. Other windows on the facade are rectangular and framed with painted plaster. A large molded brick panel crowns the facade, adding decorative emphasis.
Inside, barrel vaults—arched ceilings shaped like half-cylinders—cover rooms that formerly served as a prison and stable. Within the courtyard lies a well carved directly into the rock, a feature inherited from the earlier castle construction. The exterior walls of the building are plastered and painted, complementing the overall appearance.
Together, these surviving components provide a tangible link to the Castell de Llançà’s medieval origins and its later adaptations, preserving traces of its religious, residential, and defensive past.







