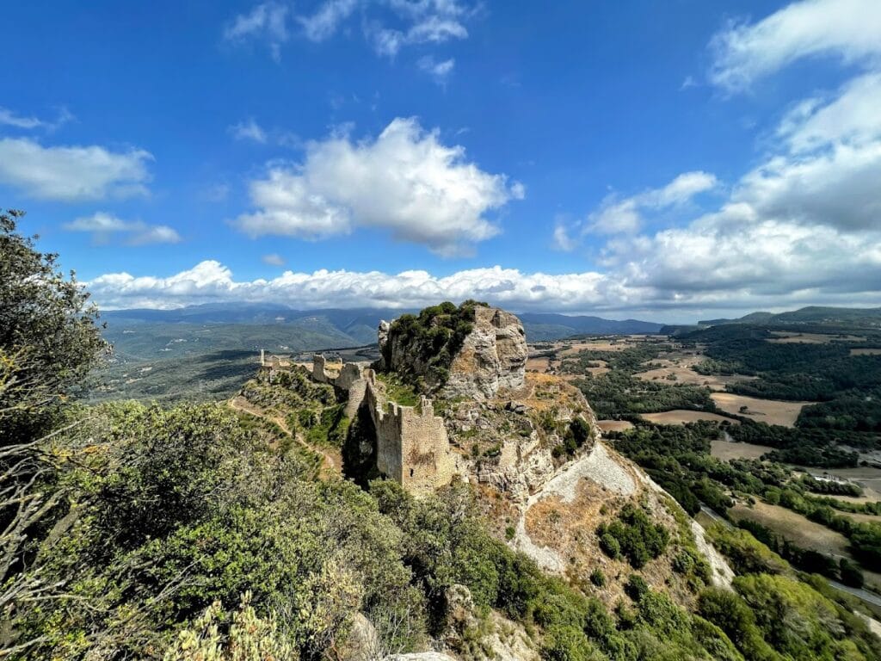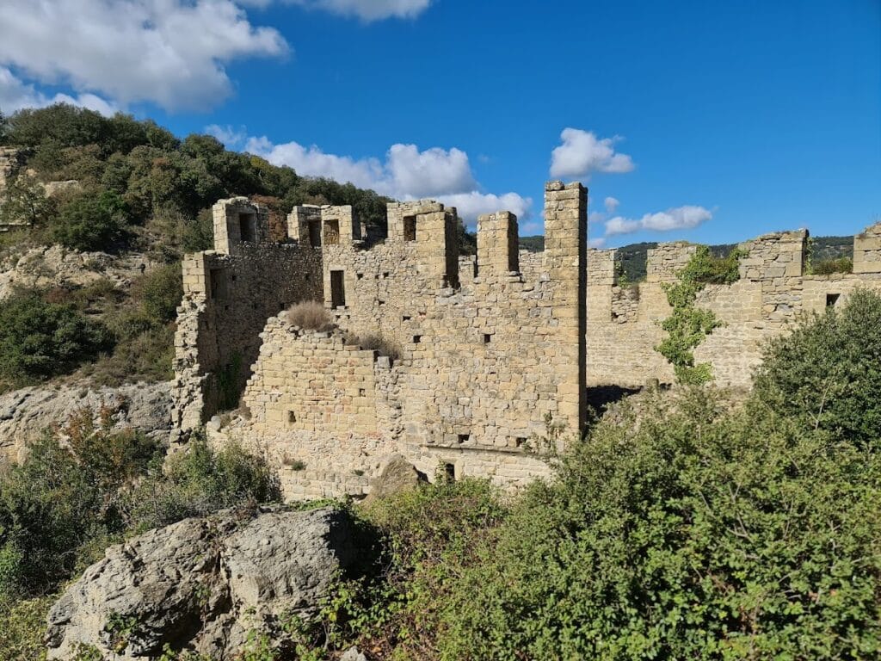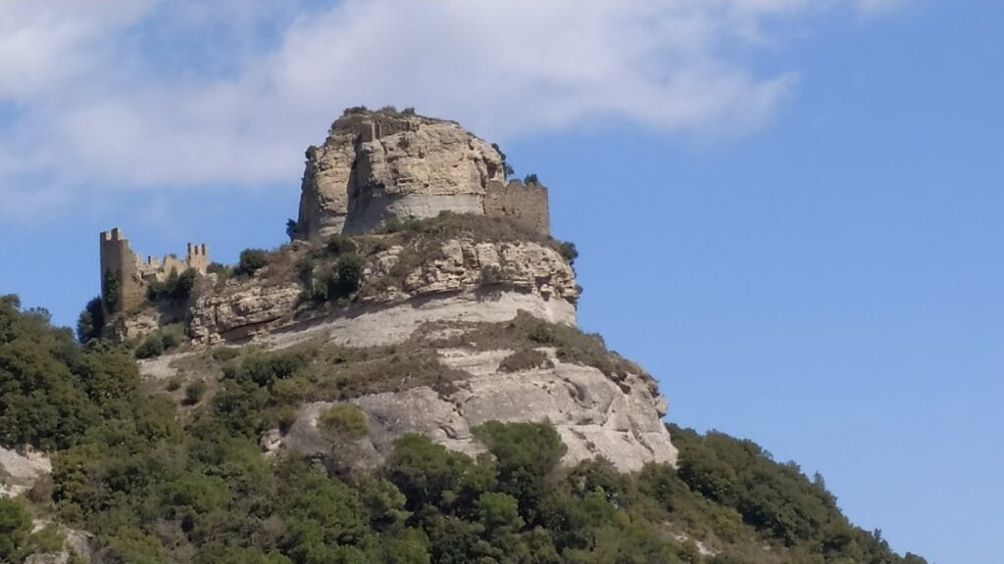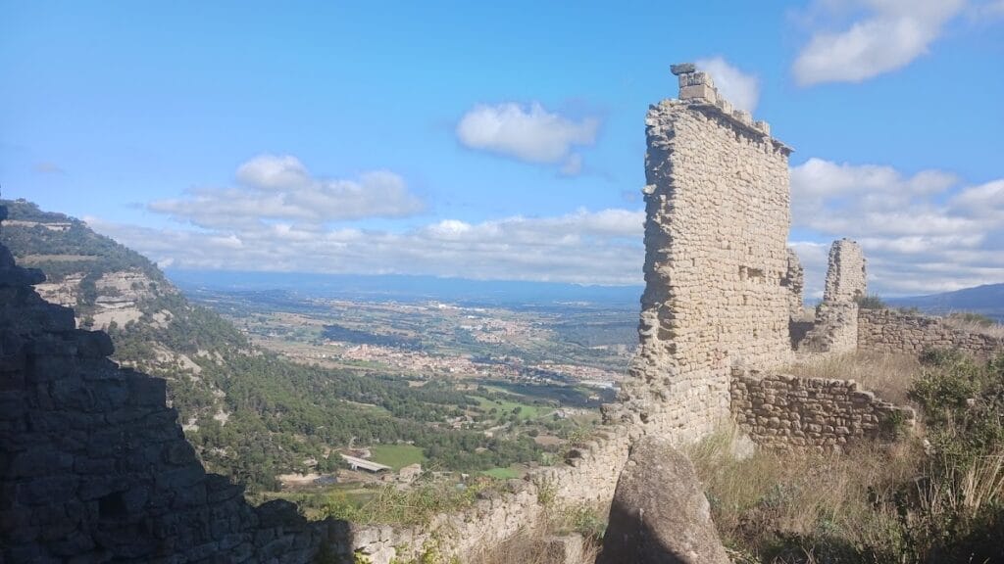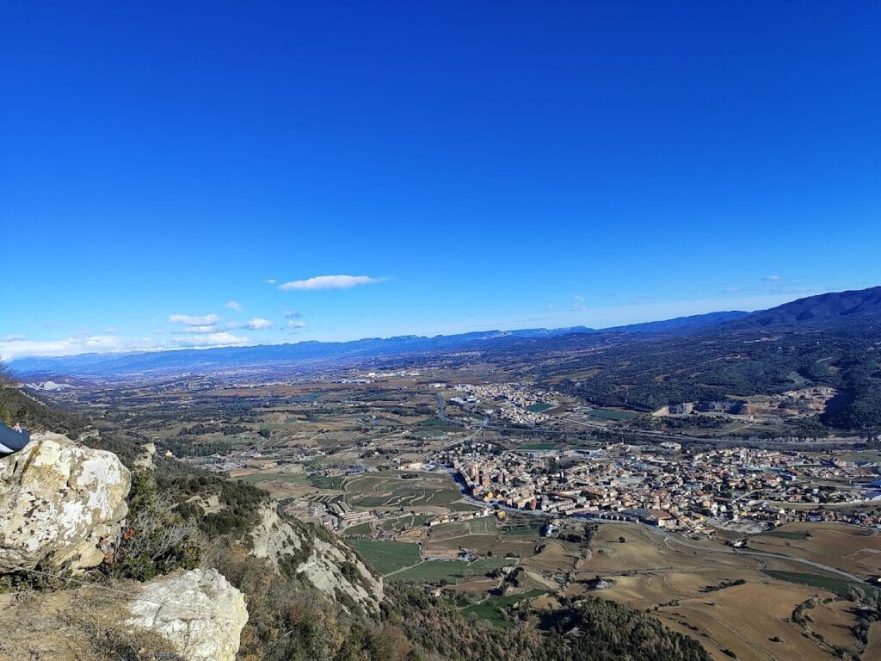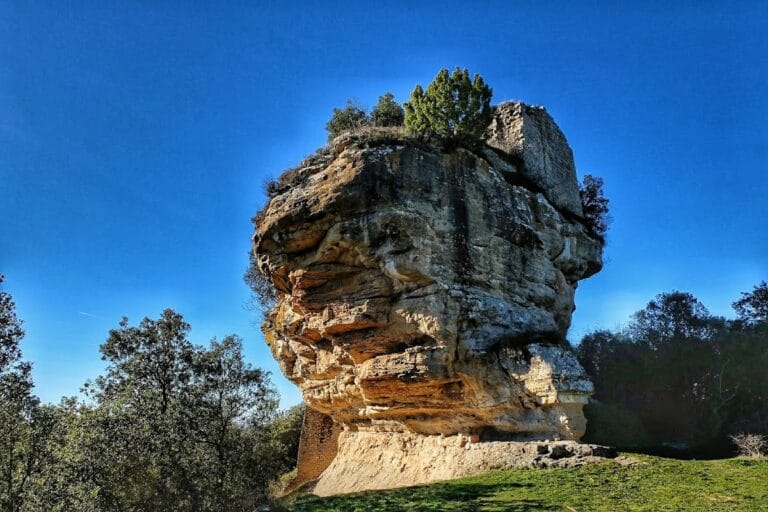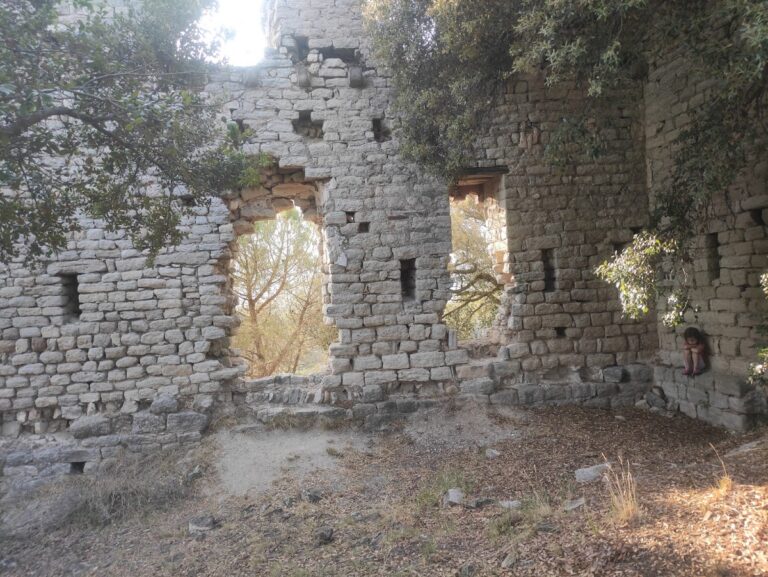Castell de Centelles: A Medieval Catalan Castle in Sant Martí de Centelles, Spain
Visitor Information
Google Rating: 4.3
Popularity: Low
Google Maps: View on Google Maps
Official Website: www.santmarticentelles.cat
Country: Spain
Civilization: Unclassified
Remains: Military
History
Castell de Centelles is located in the municipality of Sant Martí de Centelles in Spain and was originally established by medieval Catalan nobility. The site emerges in historical records as early as 898, when it appears under the name of the castle and church of Sant Esteve in the consecration document of the nearby church of Sant Martí del Congost, signed by Bishop Gotmar of Vic. At that time, the territory belonged to the counts of Osona before transferring to the Centelles family, who became lords of the castle by the early 1200s. The Centelles were vassals to the counts of Barcelona, linking the fortress to the broader medieval Catalan feudal system.
During the medieval period, the Centelles family extended their influence through strategic marriages and managed properties for the powerful Montcada family, especially after the Montcadas relocated from Catalonia. Members of the family were actively involved in royal military campaigns. A notable figure was Gilabert de Centelles, who served as majordomo to King Pere the Ceremonious, a position highlighting the family’s prominence in the Catalan court.
In the mid-15th century, the castle gained military significance during the turbulent years of the Catalan Civil War (1462–1472). In 1464, it suffered partial destruction due to bombardment, and after enduring a lengthy siege, the fortress surrendered in 1465. Following this, King Pere IV commanded its restoration and enhancement, transforming it into a fortified royal residence. The period saw alternating phases of conflict and construction that shaped the castle’s later form.
By the beginning of the 15th century, the Centelles family had moved their main residence to Santa Coloma de Vinyoles but retained their lordship over the castle. In 1599, King Philip III elevated the family’s status by granting them the County of Centelles, formalizing their noble rank and connection to the castle’s territory.
The castle maintained strategic importance into the 17th and 18th centuries. During the Reapers’ War between 1640 and 1659, it functioned as a gathering site for troops, underscoring its military value. Later, in 1705, during the War of Spanish Succession, miquelets—Catalan irregular troops—used the castle as a base in support of Archduke Charles. In the early 19th century, French forces under General Saint-Cyr occupied Centelles and inflicted further damage on the fortress in 1809.
Throughout the Carlist Wars, the castle’s ruinous condition did not prevent it from serving as a hideout for armed groups who launched attacks on nearby settlements. The 18th century marked the beginning of its decline, which worsened during the 19th century due to warfare and looting. By the late 1800s, the Centelles family removed valuable items, leaving the castle abandoned and stripped of many treasures. The site was officially recognized for its cultural importance in 1988, when it was declared a Bien Cultural d’Interès Nacional, or Cultural Asset of National Interest.
Remains
The remains of Castell de Centelles occupy a commanding position atop the Agulla de Sant Martí hill at an elevation of 855 meters, rising prominently about 200 meters above the surrounding terrain. The castle’s layout follows an irregular, triangular shape that adapts closely to the contours of the rocky summit. The central stronghold, or sovereign enclosure, occupies the highest point on a rocky outcrop, representing the oldest visible part of the complex. This section features defensive walls composed of small, roughly squared stones forming the framework of rectangular rooms.
Below the sovereign enclosure lies the lower courtyard, which mainly exhibits Gothic architectural features dating from the 15th century onwards. Remnants of this enclosure display walls topped with battlements and narrow arrow slits designed for defense. The principal gateway into the castle is marked by a semicircular arch constructed from carefully cut wedge-shaped stones known as voussoirs, a typical medieval technique for distributing weight in arches.
At the northwest corner of the lower enclosure stands the castle chapel, constructed in the 12th century. This sacred space consists of a simple single nave, covered by a pointed barrel vault—an arched ceiling shaped like a half-cylinder that narrows slightly at its apex. The chapel terminates on the east side in a quadrangular apse, a rectangular or square recess that houses the altar area. Flanking the apse are two small chapels hollowed directly into the thick surrounding walls, each approximately 1.5 meters deep, providing additional devotional space.
The apse is distinguished by a centrally located double-splayed window. Such windows have two slanted sides that widen from a narrow inner opening to a larger exterior one, allowing more light while maintaining defensive strength. Another window is situated on the chapel’s western side. The entrance to the chapel is found on the southern wall and is framed by another semicircular arch. Above the entrance rises a bell gable containing two openings, designed to hold bells that called worshippers.
The castle walls surrounding the complex extend roughly 200 meters in length and reach widths of up to 80 meters at their broadest point. The majority of the surviving structures visible today were constructed or adapted during the 15th and 16th centuries, reflecting the castle’s significant development during and after the Catalan Civil War. Together, these elements reveal the layered history of a site shaped by its strategic location and the evolving needs of its noble occupants.
