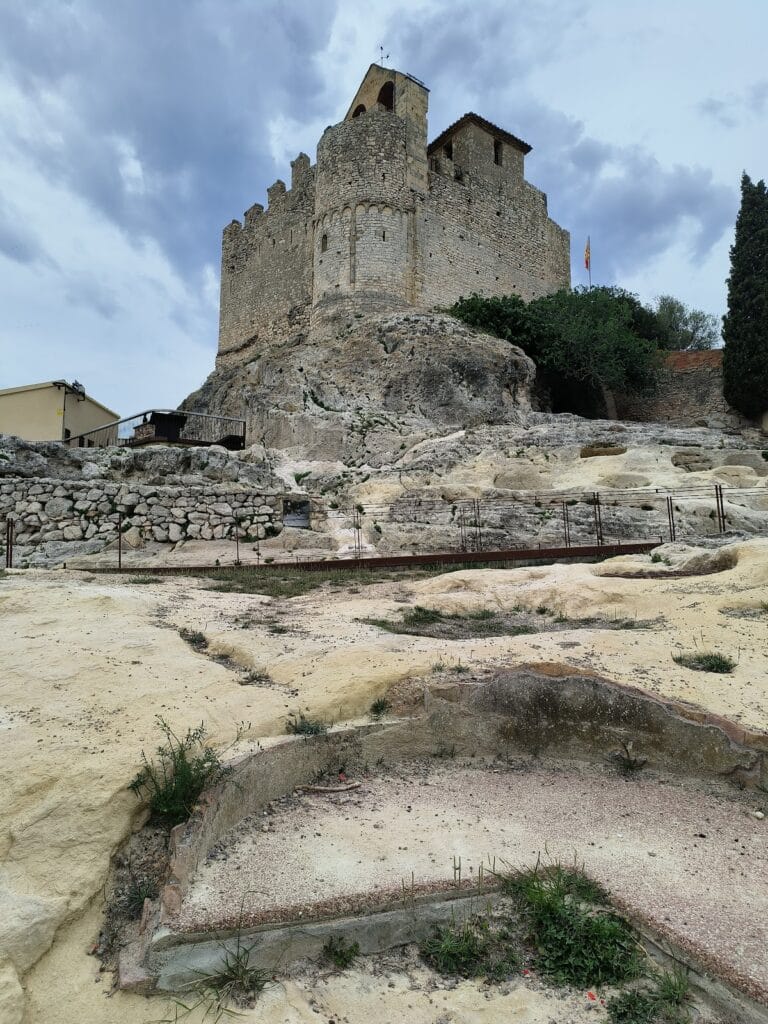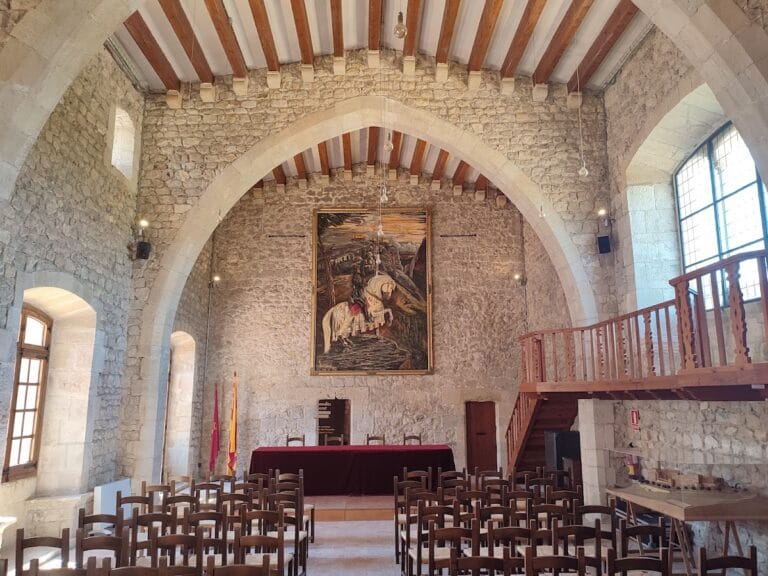Castell de Castellet: A Historic Fortress and Noble Residence in Spain
Visitor Information
Google Rating: 4.4
Popularity: Medium
Google Maps: View on Google Maps
Official Website: www.fundacioabertis.org
Country: Spain
Civilization: Unclassified
Remains: Military
History
Castell de Castellet is a historic fortress located in the municipality of Castellet in modern-day Spain. It was originally constructed by the Christian counties of the Marca Hispánica during the late 10th century as part of the defensive frontier limiting the expansion of Muslim Al-Ándalus.
Established in 977, the castle began as a fortified stronghold designed to guard the border region during the Reconquista, a time when Christian and Muslim territories competed for control of the Iberian Peninsula. Initially, its role was strictly military: it housed soldiers and stored arms and provisions behind protective walls, watchtowers, and a keep. This setup helped monitor and defend the shifting frontier between Christian and Muslim lands.
Through the 10th and 11th centuries, Castell de Castellet played a part in a wider chain of fortifications gradually pushing Muslim powers further southward. As the boundary moved, the castle’s defensive significance declined. Located near important Catalan trade routes and nearby regional capitals, it became increasingly valuable as a noble residence rather than solely a fortress. This transition marked its evolution from a military installation into a feudal seat for various noble families.
Over time, the castle passed through the hands of at least 44 noble owners, beginning with its founder Sunyer’s descendants. Prominent families such as the Sant Martí, Castellet, Torrelles, Desplà, Requesens, Peralta, Aguilar, Icart, and Queralt held the castle across centuries. Its history includes periods of feudal allegiance to higher authorities and involvement in regional conflicts such as the Catalan civil war fought between 1462 and 1472.
From the late 11th century onward, the fortress was substantially expanded and converted into a noble residence that reflected changing social and defensive needs. However, beginning in the 16th century, the castle entered a period of decline that lasted several centuries. It was not until the 20th century that efforts to restore and preserve the site were undertaken.
In 1927, Josep de Peray i March acquired the property and immediately began significant restoration work from 1928 to 1929. This project rebuilt parts of the castle and introduced modernist stylistic elements, though it did so without strictly adhering to the original archaeological or architectural designs. Subsequent owners included Josep Anton de Peray i Batlle and later the Hospital de Nens de Barcelona. Since 2001, the Fundació Abertis has owned the site and has continued restoration efforts to maintain its structure and history.
Archaeological discoveries at the site extend far beyond the medieval period. Findings include remains dating back to the 4th century BCE, with evidence of Iberian settlements, Greek pottery, and structures from an Andalusian phase. These artifacts reveal that the location held significance for at least 2,500 years, adding considerable depth to Castell de Castellet’s historical narrative.
Remains
Castell de Castellet is a complex medieval fortress-palace situated atop a hill overlooking the eastern plain of Penedès and a bend of the Foix River. Its position offers views stretching from the Montmell mountain range to Montserrat, emphasizing its former strategic importance. The castle’s layout evolved over centuries, combining military and residential structures within multiple enclosures defined by sturdy stone walls.
The earliest core of the castle dates to the 10th century and includes a fortified three-story house known as the domicilium, a keep or master tower serving as the main defensive and administrative stronghold, a watchtower for surveillance, and a small surrounding wall. Within the courtyard lies a cistern designed to collect rainwater, ensuring a supply during sieges or dry periods.
The master tower, constructed in the 12th century, is the most intact medieval feature that survives today. It measures around five meters inside, with walls 1.5 meters thick rising approximately 15 meters high. Built from large, neatly aligned rectangular stone blocks, the tower includes several windows with semicircular arches. Its original entrance perched on the southwest side matches the modern restored portal, highlighting continuity in access points.
Significant additions in the 13th century brought a Catalan Gothic palace to serve as the noble family’s residence. This large building connected to both the domicilium and keep through a solid wall built to withstand artillery, reflecting the changing nature of castle defense. In this arrangement, the keep acted as a unifying vertex of the complex, the domicilium housed the military garrison, and the palace offered comfortable living quarters.
Defensive walls around the castle include a 14th-century eastern wall forming an L-shaped main enclosure with battlements and round loopholes for archers or artillery fire. This configuration is reinforced by two corner towers securing the perimeter. Below this enclosure lies an earlier 13th-century talus wall, which is a sloping barrier made of large ashlar blocks that enclose a second eastern courtyard. To the north, another wall accompanied by a tower marks a third fortified enclosure.
The main entrance on the southern side features a semicircular-arched portal topped by a machicolation — an opening that allowed defenders to drop projectiles or boiling substances on attackers below. Throughout the castle, remnants of Romanesque and Gothic windows and crenellated battlements contribute to the medieval character.
The 20th-century restoration introduced new elements such as a double line of perimeter walls, a frontal staircase now serving as the primary access to the castle, and three modernist interior rooms adjacent to the entrance of the domicilium. During this period, the master tower was restored and rebuilt to reach about 13 meters in height, slightly less than its medieval maximum. These modernist additions include decorative floors adorned with heraldic symbols and mythological motifs, blending historical forms with early 20th-century artistic expression.
Together, these surviving structures reveal the castle’s gradual transformation from a simple fortified house into a multi-layered stronghold combining defensive and residential functions. The castle today reflects both its medieval origins and the impact of modern preservation and artistic reinterpretation.










