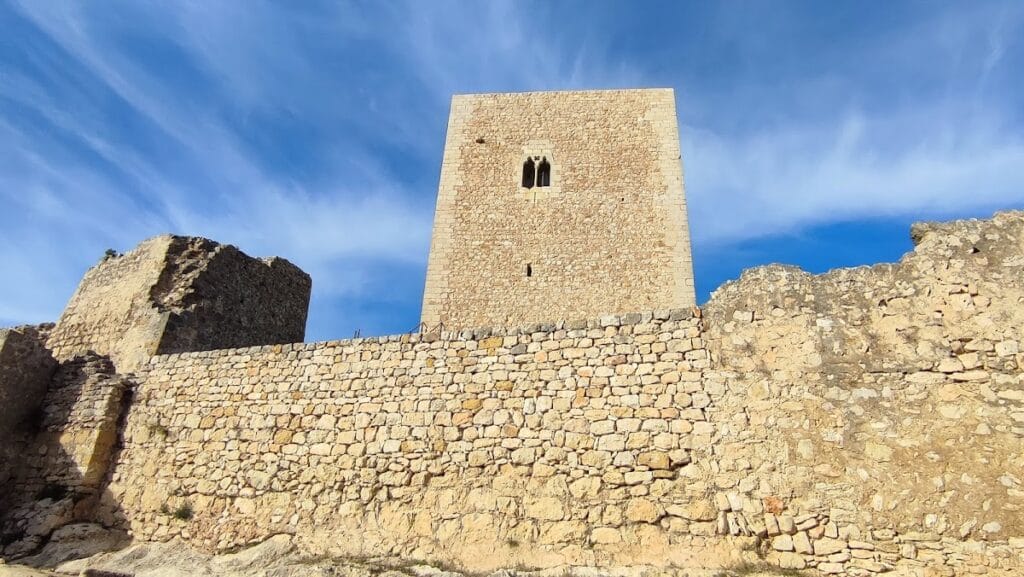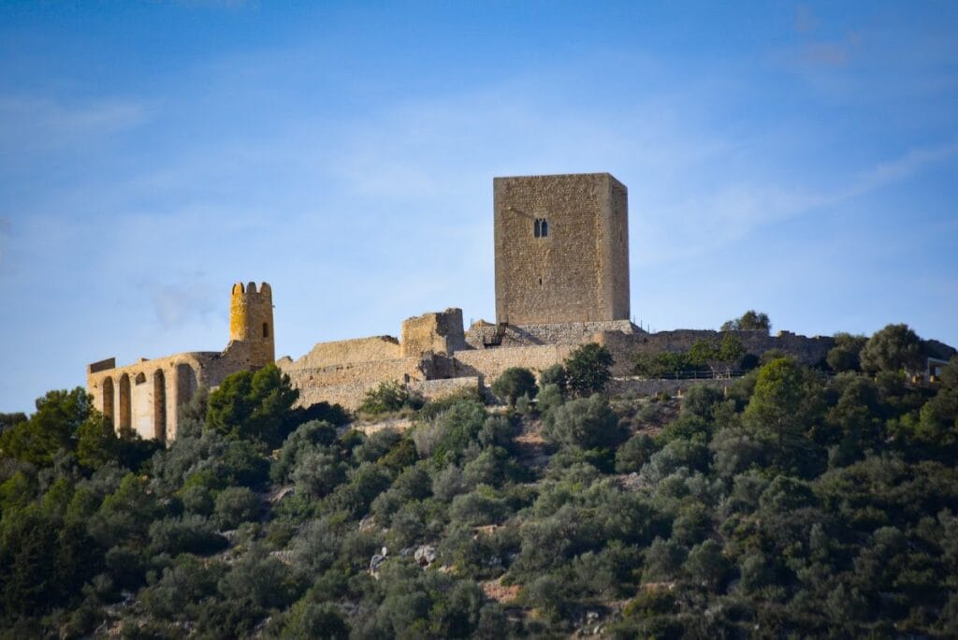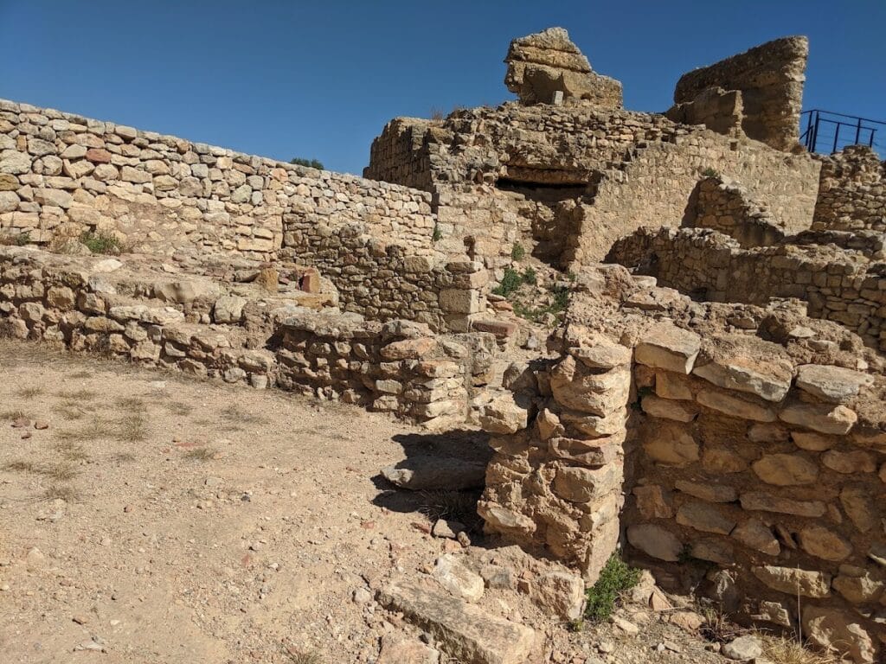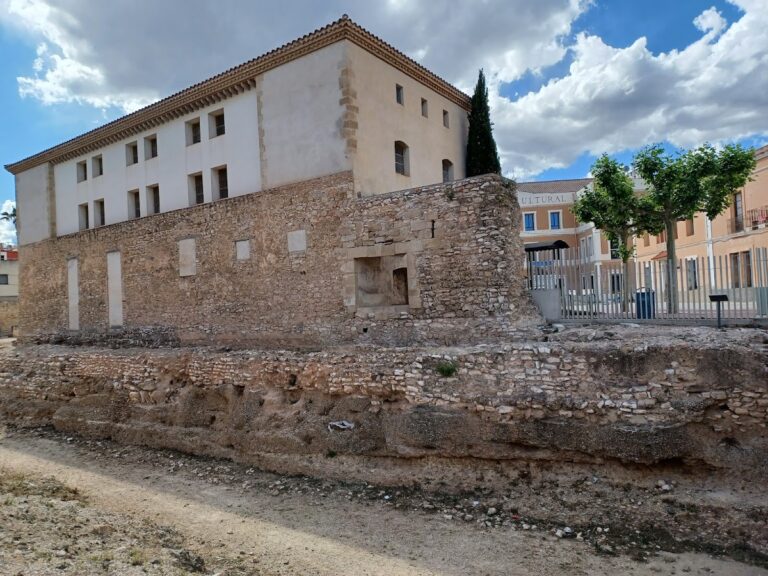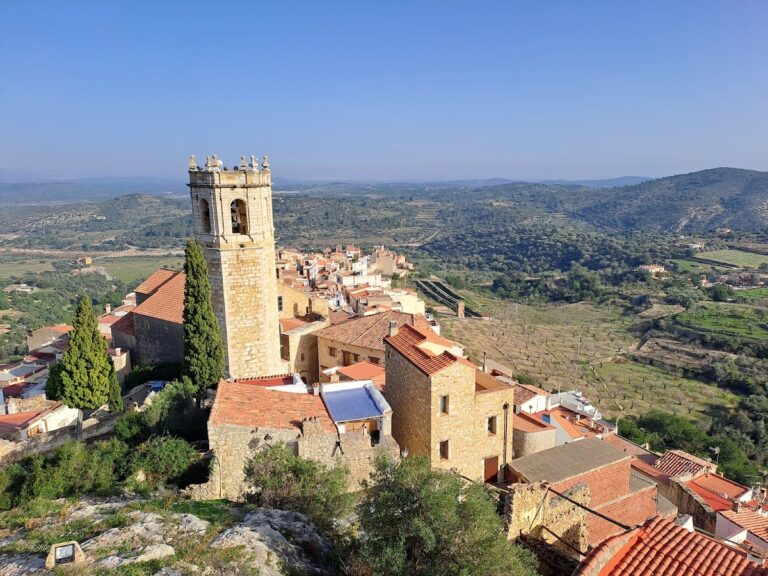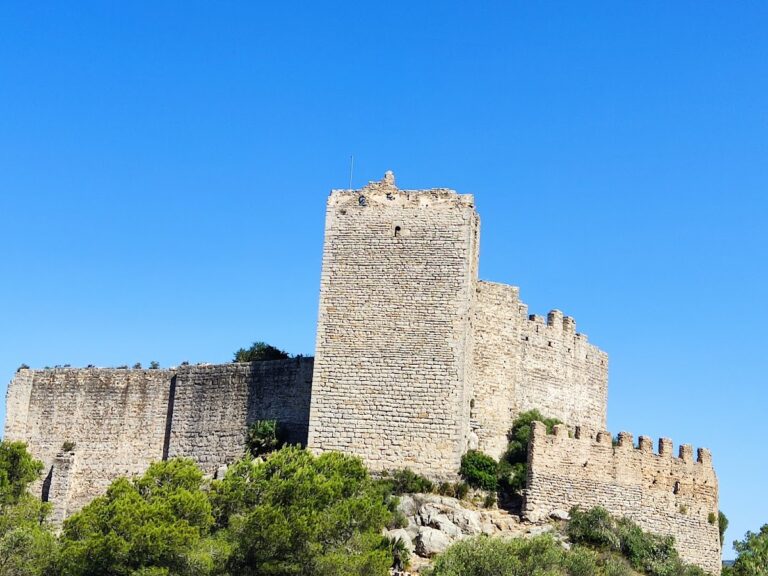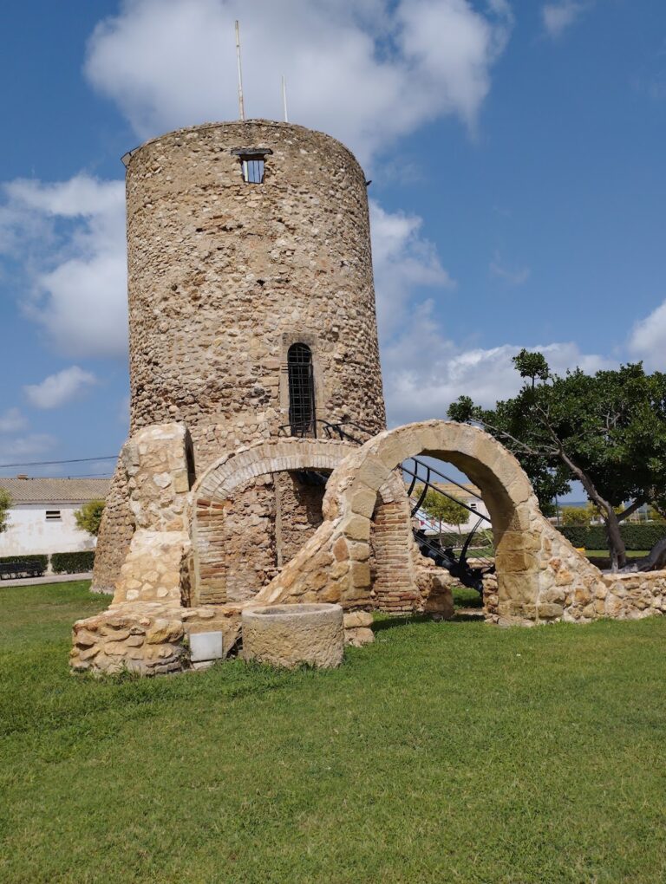Castell d’Ulldecona: A Historic Fortified Complex in Spain
Visitor Information
Google Rating: 4.2
Popularity: Low
Google Maps: View on Google Maps
Official Website: turismeulldecona.cat
Country: Spain
Civilization: Medieval European
Remains: Military
History
The Castell d’Ulldecona is a fortified complex situated near the village of Ulldecona in Spain. Its origins date back to an Iberian settlement, established between the 4th and 1st centuries BCE on Puig del Castell, a small hill in the Serra Grossa mountain range by the Sénia River, which marks a historic boundary between Catalonia and the Valencian Community. This area’s fertile land and strategic location made it a significant site for territorial control from ancient times through the medieval period.
After the Iberian community abandoned the site, it was reoccupied in the 9th century CE during the period of Arab presence on the Iberian Peninsula. At this time, a fortress was constructed atop the remains of the earlier village, reflecting the continued military and defensive importance of the location. Following the Christian reconquest of southern Catalonia in the mid-12th century, the castle came under Christian control. In 1148, it was granted to the Montcada family of Tortosa.
Within a few decades, the castle and its lands were transferred to the Order of the Hospital of Saint John of Jerusalem, also known as the Hospitallers. This order first received ownership in 1173 and again officially in 1178 by the decree of King Alfonso I. The castle’s position gained further prominence after 1280 when it became the principal commandery of the Hospitallers in the territory around the Ebro River. This change followed an exchange between King Peter the Great and the castellan of Amposta, Ramon de Ribelles, trading holdings in a manner that emphasized the castle’s growing administrative role.
Throughout the 13th century, the surrounding population developed more formally. In 1222, a population charter granted by Guillem Ramon de Montcada permitted new construction within the castle walls, encouraging settlement growth. Later, in 1273, Fra Ramon Berenguer, master of the Hospitaller commandery of Amposta, issued another charter authorizing residents to move down from the hilltop to the valley below, establishing the foundation of the present-day town of Ulldecona.
By the mid-16th century, records show the castle was largely in ruins and no longer permanently occupied. Despite this decline, it maintained some military or symbolic importance, as documented repairs took place in 1555 to preserve parts of the structure. The religious complex inside the castle also evolved: the original chapel dating from the 12th or 13th centuries was replaced in the 16th century by a larger church dedicated to Santa Maria dels Àngels. This church had served as the parish church until 1440 and later as the center of a Hospitaller priory, with its religious benefice continuing actively through the 18th century.
In the 19th century, after the government confiscations implemented during the Mendizábal reforms of 1836, ownership of the castle passed into private hands, remaining so for many years. It was not until 1986 that the local council of Ulldecona acquired the property, initiating measures to restore and rehabilitate the historic buildings. Today, the castle is officially recognized as a cultural heritage site with national interest in Catalonia and holds the status of Bien de Interés Cultural in Spain.
Remains
The Castell d’Ulldecona is positioned on a hill southwest of the modern village and is accessible via a local road winding around the hill for about three kilometers. The existing complex comprises three main structures enclosed by a defensive perimeter wall. This wall, built of large stone blocks, is between one and one-and-a-half meters thick and survives best on the northern side, where it reaches up to three meters high. Portions of the wall remain on the east and south sides, while the western section has been lost over time.
Archaeological investigations within the enclosure have revealed remains of dwelling walls dating from both the Iberian period and the medieval era, pointing to the long history of occupation at the site. Among the standing structures, the circular tower is notable for its slightly tapered shape and is constructed from medium-sized, smoothly cut stone blocks known as ashlar masonry. This tower includes a ground floor, first floor, and an upper terrace that was once used for surveillance. The original entrance was on the first floor and could be reached by a moveable ladder, a common defensive feature at the time. Inside, both floors are covered with false vaults—arched ceilings that provide strength without the space of a full vault—and a small rectangular opening links the two levels. The terrace has battlements, or protective parapets, although these are heavily damaged today. The tower’s walls are about one meter thick, pierced with small loopholes designed for defensive purposes.
The square tower is another prominent feature set on a sloped platform. It consists of a ground level plus two upper floors and is topped by a terrace. Presently, access is through a door located at slope level, but originally the main entrance was on the second floor. Inside, the lower two floors are divided by a massive central wall into two vaulted rooms that use the barrel vault technique—a rounded arch ceiling common in medieval construction. The upper floor, considered the lordly or main living floor, is supported by a pointed arch dividing the space and is unique in having windows. One of these, facing east, is especially notable for its decorative lobed arches known as a coronella window. Unlike the circular tower, the terrace atop the square tower does not have battlements. The surrounding walls here are considerably thick, reaching up to three meters, and are made with smaller ashlar stones and bricks, with larger, finely cut stones marking corners and angles for added stability.
On the eastern side of the castle’s enclosed area sits the former church dedicated to Santa Maria dels Àngels. This church directly incorporates the defensive perimeter wall as its east-facing wall and is oriented roughly northward. It has a rectangular footprint with a straight barrel-vaulted ceiling divided into five segments by transverse arches supported on pilasters—flat, rectangular supports attached to the wall. The semicircular apse at the eastern end, where services were held, is covered by a quarter-sphere vault. The main entrance features a semicircular arch made of wedge-shaped stones, or voussoirs, topped with a dripstone to channel rainwater away, and above this entrance is a rose window. A carved stone element once decorated the facade but has since been removed. Along the side wall, a single lateral chapel is nestled between exterior buttresses, which reinforce the church walls. The construction uses irregular ashlar blocks with more regular stonework at corners and buttresses. Inside, the floor has disappeared and only faint remains of mural paintings are visible on the north wall. The current church likely replaced an earlier chapel that stood inside the main tower and was still in use around the year 1400.
Beyond these surviving structures, the site also preserves ruins of two additional towers and traces of other buildings that have vanished. The entire complex was protected by a system of double defensive walls, a strategic feature combining the original Arab fortress elements with later Christian modifications. This blend is particularly evident through the circular tower and double walls of Arab origin contrasted with the square tower and church constructed by the Knights Hospitaller, also known as the Order of Malta. Together, these elements illustrate the castle’s layered history of occupation, defense, and religious significance across various centuries.
