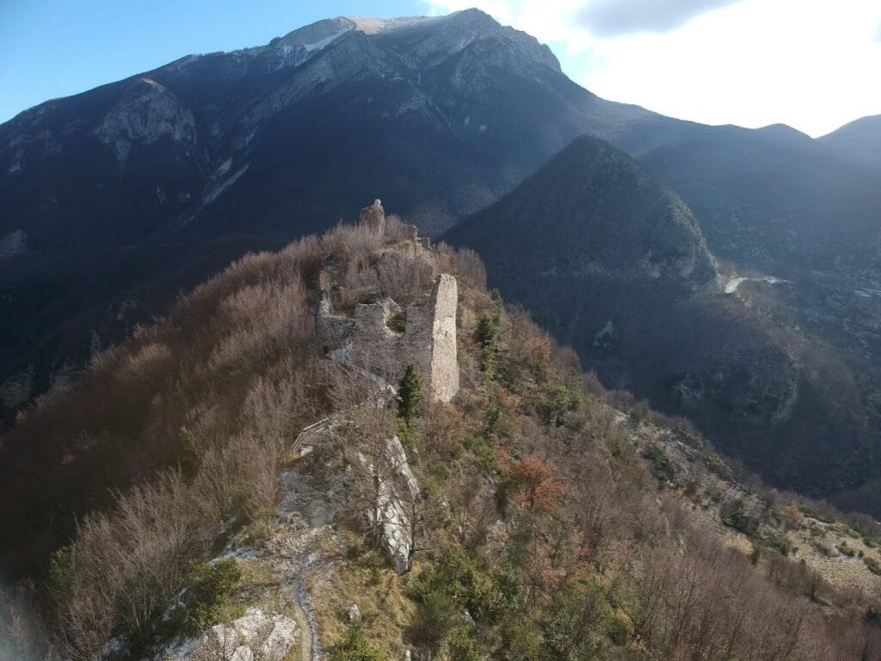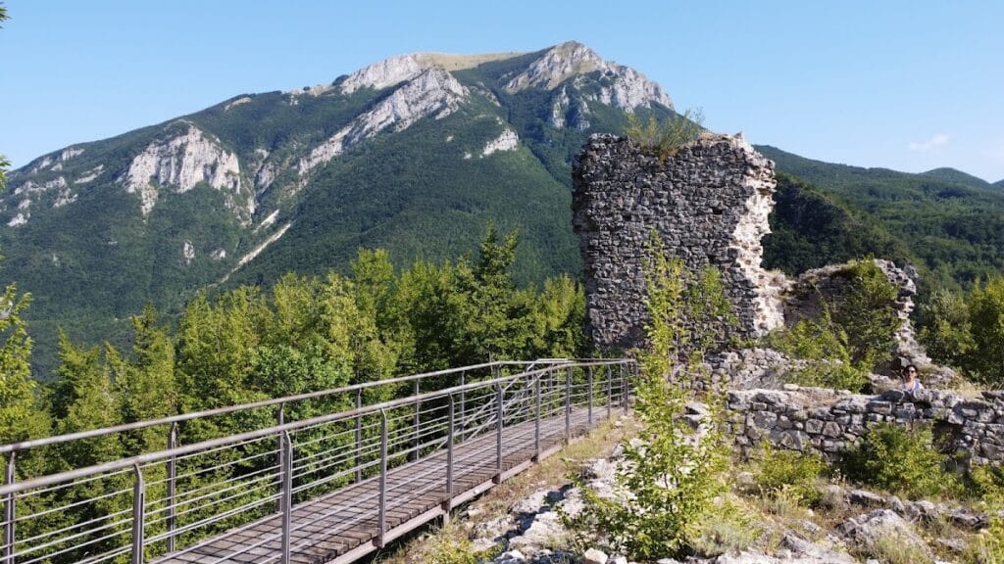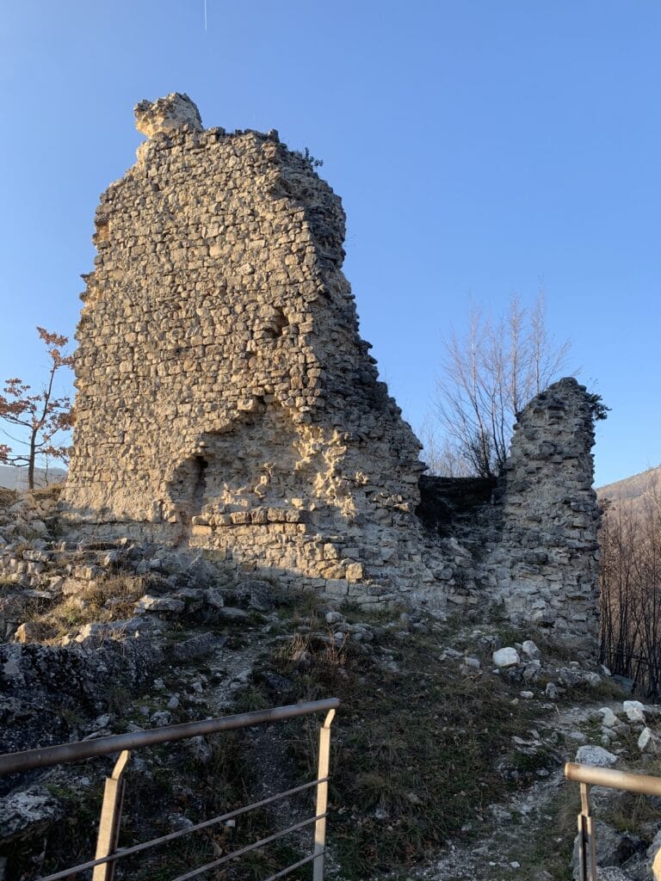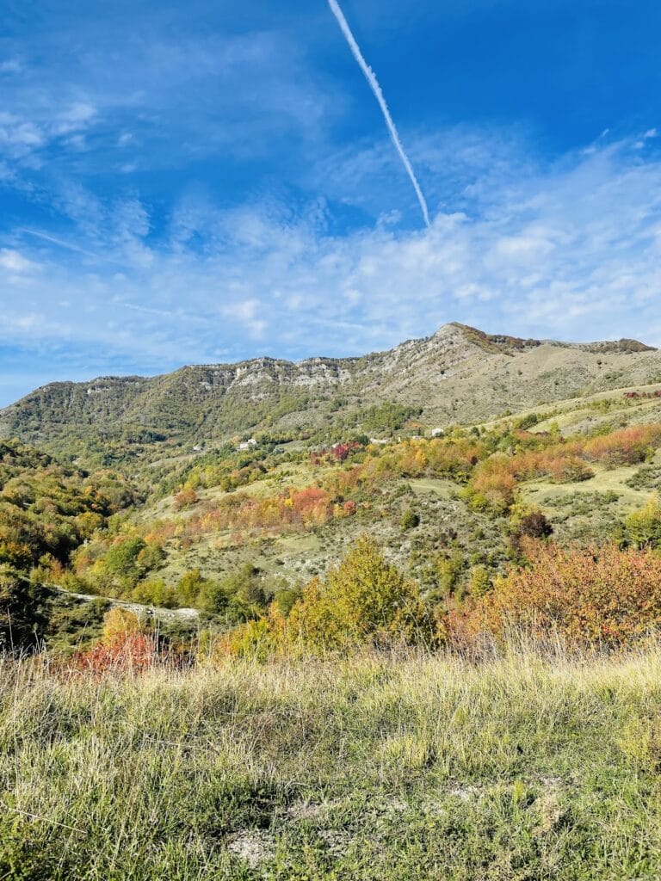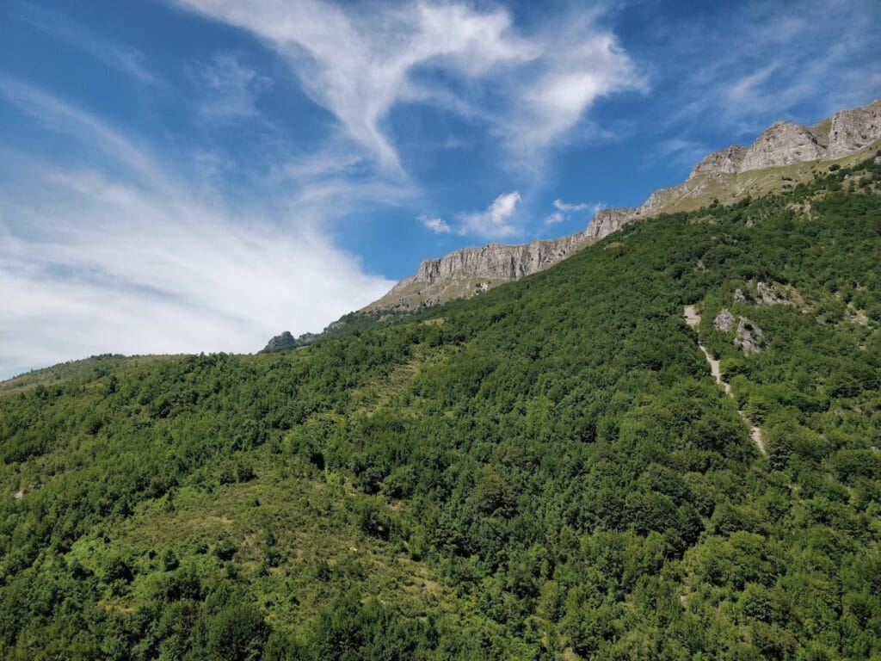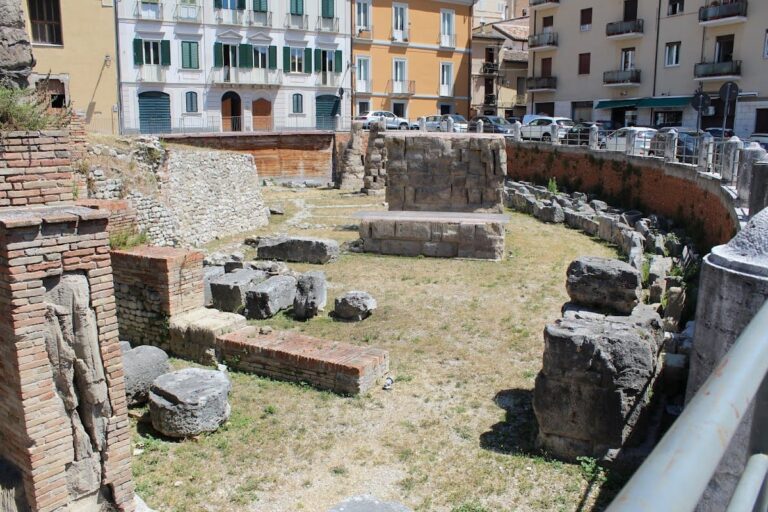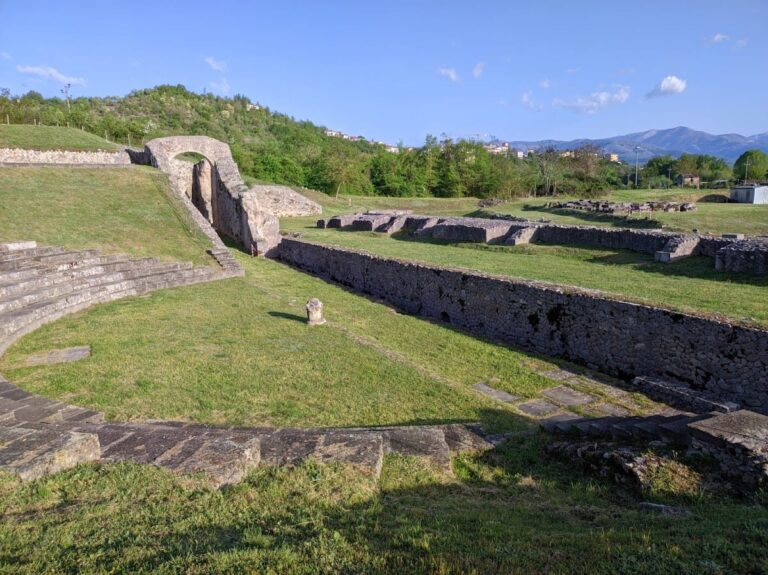Castel Manfrino: A Medieval Fortress in Valle Castellana, Italy
Visitor Information
Google Rating: 4.3
Popularity: Very Low
Country: Italy
Civilization: Medieval European
Site type: Military
Remains: Castle
History
Castel Manfrino is located in the municipality of Valle Castellana in Italy. The fortress was originally established by the Romans as a military stronghold guarding a road that branched off the Via Salaria near Amatrice, passing through the Pass of Hannibal and leading to the Campovalano plain. This ancient foundation provided the basis for the castle that later developed here.
During the late Middle Ages, particularly in the 12th and 13th centuries, the castle was constructed atop these Roman ruins. It was named after Manfred of Swabia, also known as Manfred of Sicily, the son of Emperor Frederick II. Manfred ordered the building of the castle as a strategic measure to control mountain routes linking the towns of Ascoli Piceno and Teramo. Along with the nearby fortress of Civitella del Tronto, Castel Manfrino formed a defensive network overseeing these important passages.
Historical records refer to the fortress by various names, such as “Castello di re Manfredi,” “Castel Manfredino,” and “Castrum Maccle.” The Catalogus Baronum, a medieval register of feudal holdings, lists the castle under the fief of Macclam within the jurisdiction of Ascoli. After Manfred’s death, control of the castle changed hands several times. Armellino di Macchia di Giacomo, initially granted authority, was later expelled and branded a rebel. Subsequently, the fortress came under the ownership of Pietro d’Isola, an Angevin commander who was killed during an assault by Ascoli forces led by Armellino.
The castle’s history continued to be shaped by the wider conflicts involving Charles of Anjou. In 1273, the fief was granted to Riccardo di Agello by Charles I. Between 1280 and 1281, Charles I commissioned Master Pierre d’Angicourt to design and construct a defensive tower within Castel Manfrino, alongside restoration efforts. This tower was planned as a guard post complete with a cistern to collect water, an air chamber for ventilation, and living quarters on the upper floors. Notably, the tower’s entrance was elevated on the south side, a common defensive feature.
Following the defeat of Manfred and his successor Conradin in the mid-14th century, and the fall of the Ghibelline lord Cola di Macchia in 1361, Castel Manfrino passed definitively under the control of the Angevin rulers based in Naples. This transition ended its previous subordination to the city of Ascoli Piceno.
Archaeological excavations carried out by the Consorzio Aprutino Patrimonio Storico e Artistico of Teramo have revealed artifacts and distinct layers of occupation at the site. These findings have contributed valuable insight into the complex and evolving history of Castel Manfrino.
Remains
The ruins of Castel Manfrino occupy a rocky ridge at an altitude of 963 meters, overlooking the gorge of the Salinello river. This location between Montagna dei Fiori and Montagna di Campli offers commanding views across key mountain routes connecting the Salinello valley with the Rivolta gorge. The castle’s layout extends longitudinally along a north-south axis, with outer walls that follow the natural contours of the rock beneath. These walls stretch approximately 120 meters in length and enclose a narrow area ranging from 8 to 20 meters wide. Their thickness varies between 50 centimeters and one meter. The walls are composed of river stones bound with mortar, with the masonry smoothed and finished only on the exterior façade.
A single entrance gate provides access on the north side of the castle, with no bastions recorded though it is suggested that such features may have existed near the gate in earlier periods. Directly opposite this entrance stands a large quadrangular tower measuring about 10 meters on each side. This tower, now partially preserved, was designed without ground-level access as a defensive measure. Inside, it was divided into several floors connected by wooden balconies. Remains include the first floor, a cistern for water storage, parts of the upper wall sections on the east and west faces, and an exposed wall on the west side.
Near this tower are the foundations of additional rooms rising to the base of a second central tower, roughly 10 meters tall. The upper exterior of this tower is marked by a blackened area, interpreted as the site where boiling oil was prepared and used as a defensive weapon. Supporting this interpretation, two cast iron cauldrons were found in the nearby Rivolta stream, suggesting their use in defense.
Within the castle courtyard, there are also ruins believed to be those of a small chapel with a rectangular floor plan situated close to the southern tower. A document dated 1277 mentions the presence of a permanent chaplain at Castel Manfrino, confirming the existence of religious services on site. Faint traces of fresco decoration remain visible at the base of the chapel’s walls, indicating the presence of painted imagery.
Castel Manfrino’s construction style shares significant similarities with other medieval fortified sites in the province of L’Aquila, such as the Castello di San Pio delle Camere, reflecting regional building traditions.
Additional structural elements include the remains of a tower facing north, a central keep often referred to as the “maschio,” and parts of the enclosing walls that formed the castle’s defensive perimeter. Near the Swabian keep, tangible ruins of walls remain, along with vestiges of a wooden walkway that once traced part of the battlement path.
Archaeological excavations at the site uncovered several classes of iron arrowheads, identified as square-headed, which were typical of medieval weaponry. Ceramic fragments found date to the 16th and 17th centuries, illustrating continued occupation or use into the early modern period. Multiple layers of flooring beneath the current surface reveal the castle’s prolonged habitation and adaptation. Coins and traces of fresco painting inside both the tower and the enclosure walls further enrich the understanding of the castle’s historical phases.
