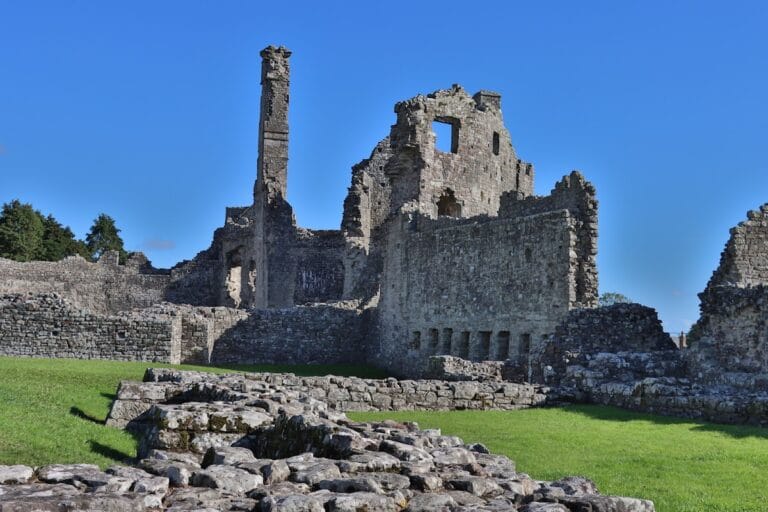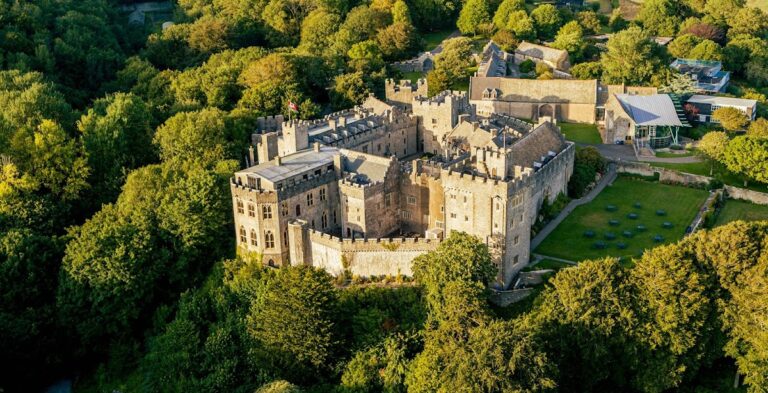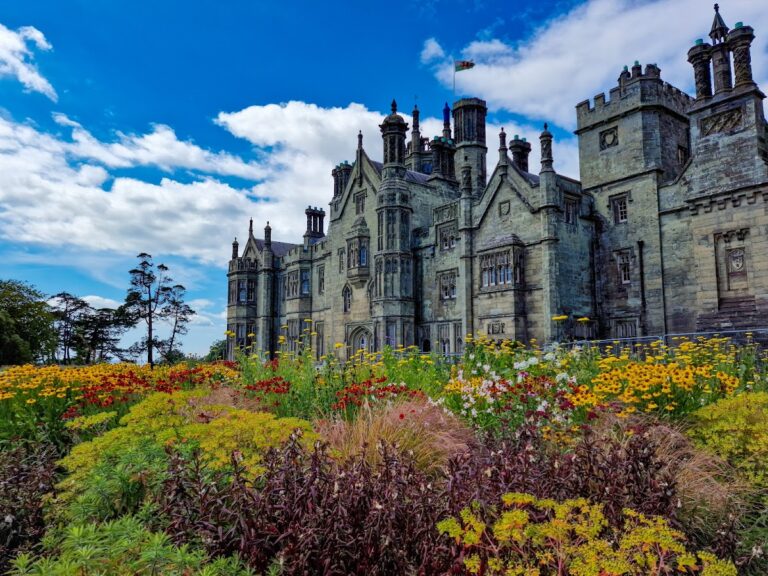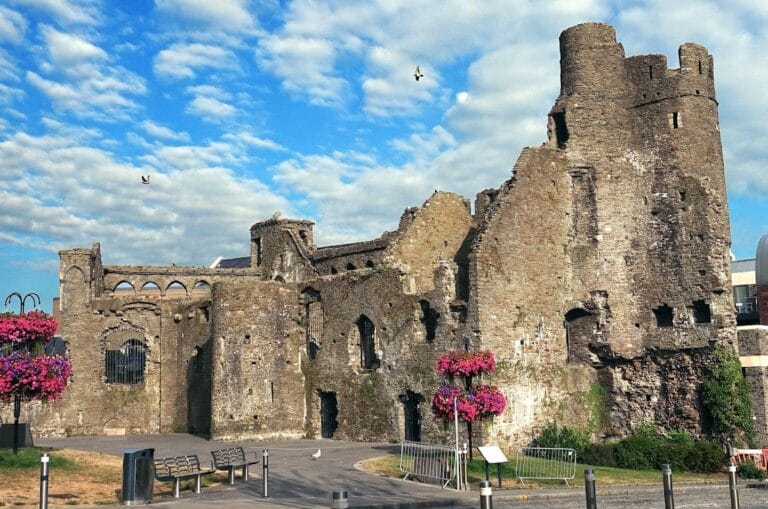Candleston Castle: A Medieval Norman Manor in Wales
Visitor Information
Google Rating: 4.5
Popularity: Low
Google Maps: View on Google Maps
Official Website: coflein.gov.uk
Country: United Kingdom
Civilization: Unclassified
Remains: Military
History
Candleston Castle stands near Merthyr Mawr in Wales and was built during the medieval period by the Normans. Its origins trace to the 14th century, with construction likely initiated by Robert de Cantilupe III, whose family gave the castle its name and were its earliest known feudal holders. The manor was part of the medieval settlement of Merthyr Mawr, originally overseen by the St Quintin family in the 12th century, before passing to the Cantilupe lineage in the early 14th century.
In the 14th century, the castle took form as a fortified manor house amid a relatively peaceful time, reflected in the absence of an initial defensive tower. Ownership passed through marriage when Joan de Cantilupe married into the Horton family, transferring control to them. During the late 15th century, the castle underwent significant refurbishment, attributed to Sir Mathew Cradock, a local official who served as steward of nearby regions and constable of several castles. This period saw the addition of architectural features that enhanced its style as well as functionality.
Further changes around the year 1500 introduced distinctive late medieval elements such as a four-centred ogee arch and a perpendicular chimneypiece, demonstrating evolving tastes and perhaps shifting priorities in comfort and status. In the 17th century, a west wing was appended near the main hall entrance, and in the early 19th century, ornamental crenellations and a decorative defensive tower were added, reflecting a more aesthetic than military purpose. The estate also included a stable constructed around 1800.
The castle remained inhabited intermittently over the centuries by various heirs and families, passing in the 18th century to the Franklen family and later to Sir John Nicholl in 1830. During the 19th century, its use shifted to that of a farmhouse before it was ultimately abandoned. Environmental challenges shaped its history; shifting sand dunes, which had caused the desertion of nearby Kenfig Castle, threatened Candleston as well. Fortunately, its elevated location protected it from engulfment. Discoveries in the 19th century, including the remains of a Calvary cross base near a windmill uncovered by sand, suggest a continued religious presence or legacy in the surrounding landscape.
Today, Candleston Castle exists as a ruined structure enveloped in ivy, set amidst woodlands and farmland near one of Europe’s tallest mobile sand dune systems, preserving the layered history of this medieval manor.
Remains
The remains of Candleston Castle reveal a long, narrow rectangular building oriented across a low promontory, suggesting a strategic defensive placement. The structure spans approximately 24 meters in length and just under 5 meters in width. It was originally enclosed by a D-shaped boundary wall, defining the manor’s extent and providing protection.
Constructed predominantly from local green sandstone, the castle’s walls are notably thick and robust, consistent with its defensive purpose. Early in its history, the main building was constructed without a tower, reflecting the peaceful conditions of the time. However, a later addition of a defensive tower included a vaulted cellar below for storage or protection, living quarters known as a solar on the floor above, and an extra chamber on a higher level. This tower was likely erected during a period of increased political unrest.
Architectural details found at the site include a four-centred ogee arch—a type of pointed arch with a complex double curve commonly used in late medieval design—and a perpendicular chimneypiece characteristic of the early 1500s. The castle’s roofs feature parapet corbelling, where stones project outward to support the parapet walls.
Modifications continued into the 17th century with the addition of a short west wing near the main entrance, broadening the living space. Around 1800, a stable was constructed adjoining the tower’s eastern wall, reflecting the manor’s adaptation towards agricultural uses. The castle was also given crenellations, or battlement-style notched parapets, in the early 19th century; these served an ornamental function rather than military defense.
Nearby archaeological features enrich the site’s historical narrative. Remnants of earlier walls suggest a preexisting structure before the castle’s construction. Adjacent to the castle are the remains of a medieval windmill and the stepped base of a Calvary cross unearthed in 1823—the cross base pointing to religious activity or devotion in the vicinity.
Currently, the ruin stands partly covered with ivy, its green sandstone weathered but still rising amid a landscape marked by towering sand dunes, woodland, and farmland. These features combine to illustrate the castle’s evolving role over centuries as both a noble residence and a farmstead, shaped by natural forces and human stewardship.










