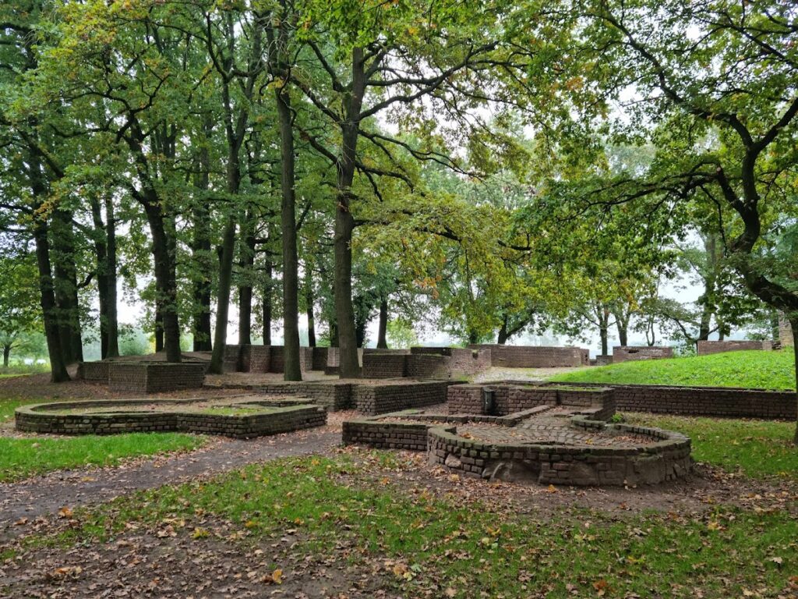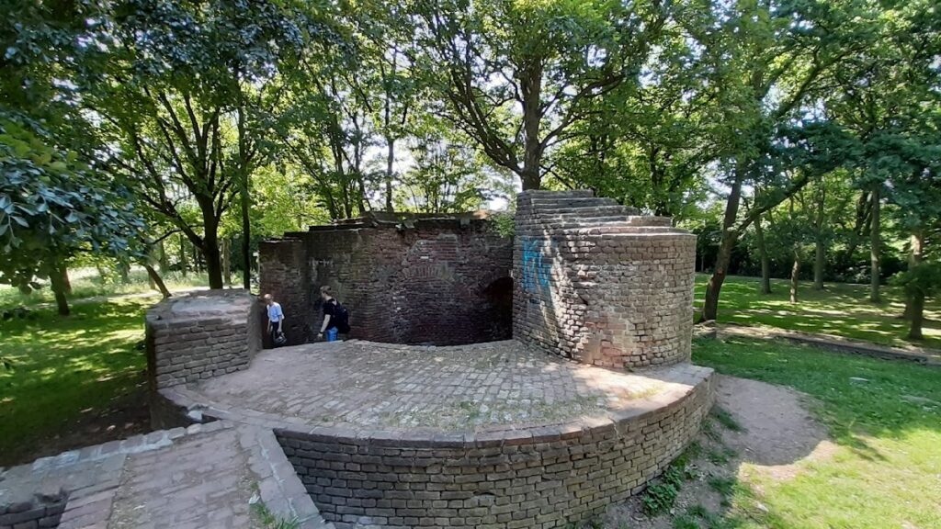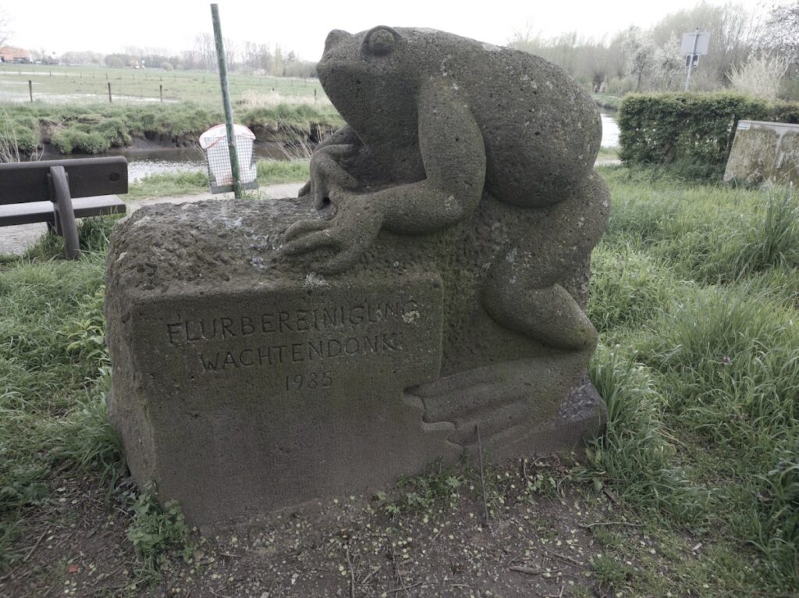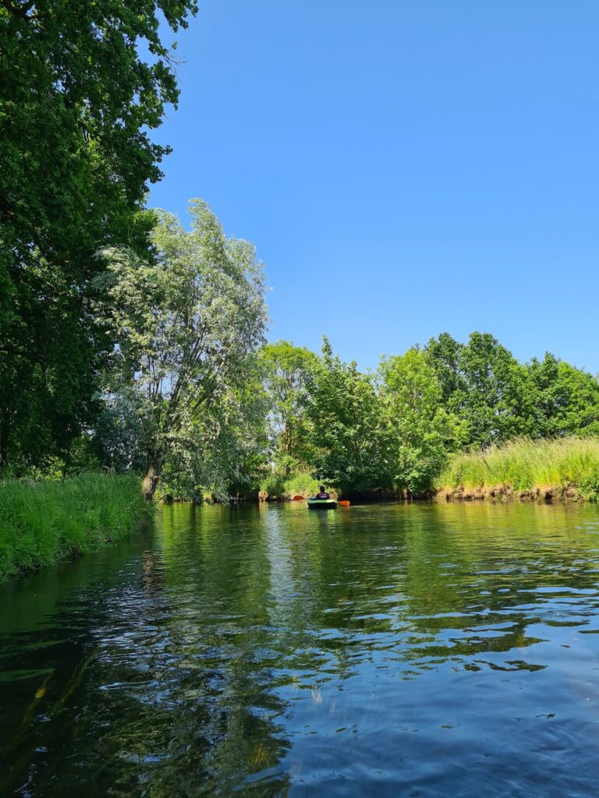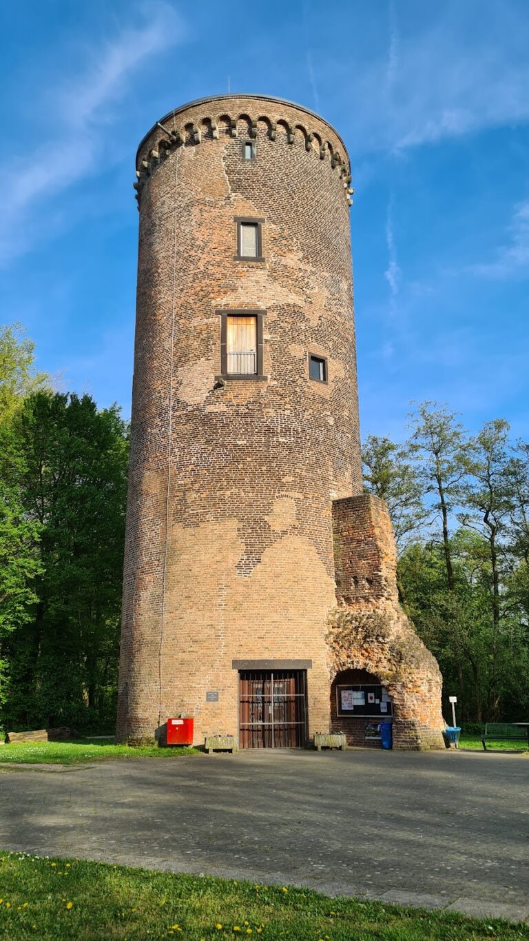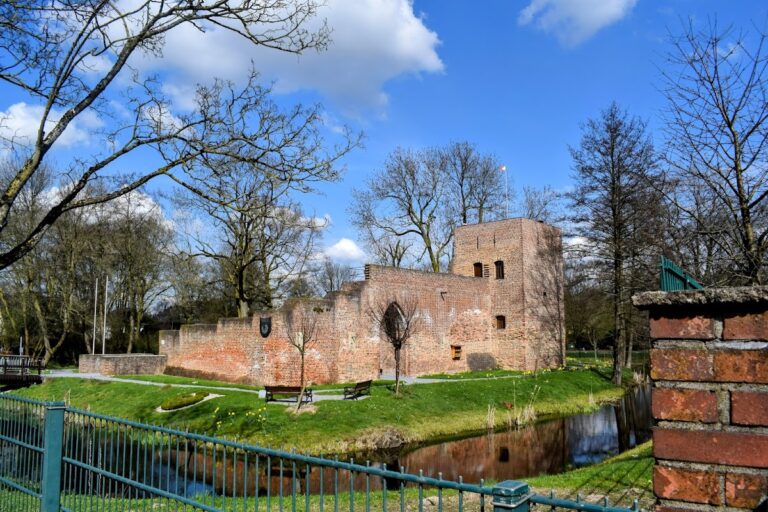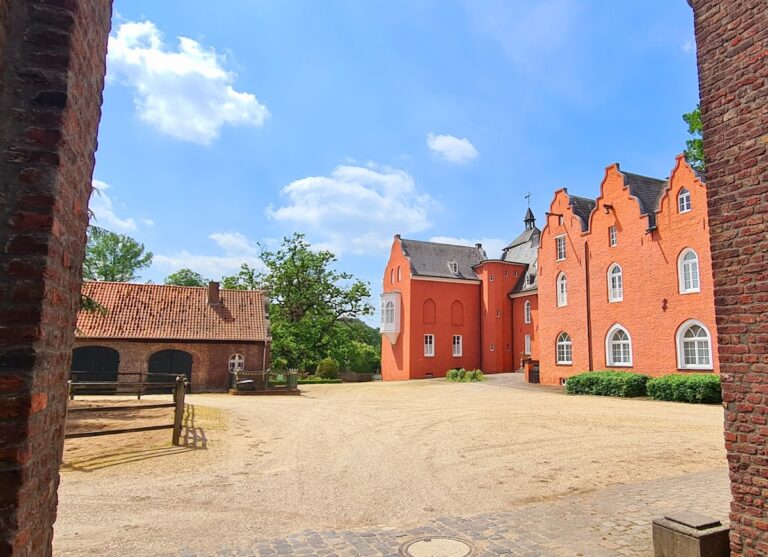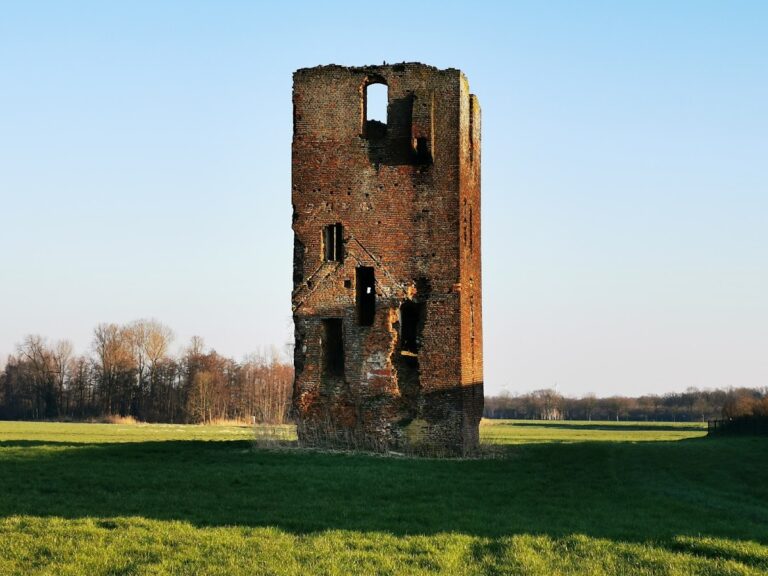Burg Wachtendonk: A Medieval Castle Ruin in Germany
Visitor Information
Google Rating: 4.4
Popularity: Low
Google Maps: View on Google Maps
Country: Germany
Civilization: Unclassified
Remains: Military
History
Burg Wachtendonk is a medieval castle ruin situated in the municipality of Wachtendonk, Germany. It originated within the political and military landscape shaped by the Duchy of Geldern and the Electorate of Cologne during the Middle Ages. The castle’s development and prominence reflect the shifting allegiances and conflicts typical of this border region along the Niers river.
The origins of Burg Wachtendonk trace back to the late 12th century, when the lords of Wachtendonk are first mentioned in records. The initial fortification, known as Vogtendonk, was established on a slightly elevated area amid the marshy lowlands near the Niers. This early site belonged to the territory of the Electorate of Cologne and was constructed by the Archbishop of Cologne’s reeves, who acted as local administrators. The castle’s name, Wachtendonk, is derived from this foundational presence and the nearby settlement. Dendrochronological analysis of wooden remains dates parts of the structure back to the mid-13th century, confirming an older origin than written sources alone indicate.
During the 14th and 15th centuries, Burg Wachtendonk entered a complex phase of feudal shifts and military importance. It formed a crucial defensive and administrative stronghold along the eastern frontier of the Duchy of Geldern, a region frequently contested with neighboring powers such as the Duchy of Kleve. The castle appears in documents from the 14th century as a Geldrisches fief, although it briefly came under Kleve’s control in the 15th century before returning to Geldern’s authority. Duke Rainald IV of Geldern seized the castle in 1407, transforming it into a key administrative seat for the duchy’s eastern district. Ownership later passed through several noble hands, including Wilhelm von Jülich and Duke Arnold of Egmond. Throughout this period, Burg Wachtendonk experienced damage during regional conflicts, notably suffering siege and assault in 1431.
The mid-15th century saw repairs and expansions to the castle after warfare had taken its toll, including the construction of a representative gatehouse and additional residential structures. In 1440, the castle was pledged to the Duke of Kleve and subsequently returned to Geldern in 1469, though by then it was reported to be in a state of disrepair requiring significant restoration. Early in the 16th century, Burg Wachtendonk was again contested and damaged by fire but was rebuilt with further architectural enhancements such as a new round tower and an eastern wing. Political changes saw the castle remain under pledge agreements through the union of Geldern and Kleve and, later, the transfer of the territory to the Burgundian realm.
In 1547, the castle was sold by Emperor Charles V to Godart von Bocholtz, who undertook modernization of its defenses to meet the challenges posed by firearms. Over the following decades, Burg Wachtendonk became a focal point in the military struggles of the Eighty Years’ War. It was occupied multiple times by Dutch States troops and Imperial-Spanish forces alike. The castle sustained a significant siege in 1588 and ultimately suffered heavy damage during a conquest in 1603. Its strategic value having diminished, the castle was not rebuilt. Instead, its remaining materials were dismantled in 1605, contributing to the fortification of the nearby town’s defenses.
Remains
The site of Burg Wachtendonk consists of two principal parts positioned on an island in the Niers river, a design typical of late medieval castles in the Lower Rhine region. These include the main castle, or core castle (Kernburg), and a northwestern outer bailey (Vorburg), which together formed a fortified complex adapted to the surrounding lowland terrain and waterways.
The core castle occupies an area roughly 34 by 32 meters and reflects multiple construction phases from the 14th through the 16th centuries. Dominating this section is a round bergfried, or main tower, located on the southwest corner. This tower was a central defensive and observational feature, with substantial walls about three meters thick wrapping an internal chamber measuring 4.2 meters across. The tower’s foundation expanded below ground to over 15 meters in diameter, shaped like a funnel to ensure stability on the lowland soil. Its ground floor contained a vaulted dome ceiling, indicating a robust masonry construction designed to resist attack.
Adjacent to the bergfried lies the southeast residential wing, which included vaulted cellar spaces and fireplaces, suggesting the presence of living quarters with heating. Archaeologists have identified a well in this area, pointing to this wing housing essential domestic functions such as the castle kitchen. At right angles to this structure, a second residential wing from the early 1500s extends northeast, highlighting the castle’s growth and changing domestic needs over time.
Enclosing the core castle was a sturdy curtain wall featuring a battlemented wall walk, providing defenders with protected positions. Between the two residential wings, at their intersection, stands a round stair tower that offered access to upper floors — a characteristic feature for medieval castles, facilitating movement while enhancing defensibility.
The core castle connected to the outer bailey via a prominent gatehouse constructed in the latter half of the 15th century. This entrance was flanked by two round towers, which guarded and controlled access through the main gateway on the northwest side. The outer bailey likely served as an additional defensive perimeter, space for stabling, storage, or workshops, complementing the core castle’s functions.
Archaeological excavations uncovered sandstone block remains north of the core castle, identified as a bastion approximately two meters in diameter. Dating to the first half of the 16th century, this bastion formed part of the castle’s early modern fortifications, designed to withstand the evolving threat of gunpowder weaponry. It may have linked to broader earthworks that tied together the castle and town defenses. Alternative interpretations suggest this structure could be the remnants of a brewery oven, though the bastion identification aligns with defensive upgrades observed elsewhere.
Excavations also revealed ceramics from the early 1400s beneath the bergfried, confirming continuous occupation during that period. Throughout the 1960s and 1970s, archaeological work led by Günther Binding partially uncovered and stabilized the castle’s foundations. Foundations and walls have been rebuilt in places using masonry, effectively marking the original ground plan for educational and preservation purposes. Today, Burg Wachtendonk remains an open ruin, with the surviving structures and earthworks offering insight into a castle that evolved over centuries in response to military, political, and domestic needs.
