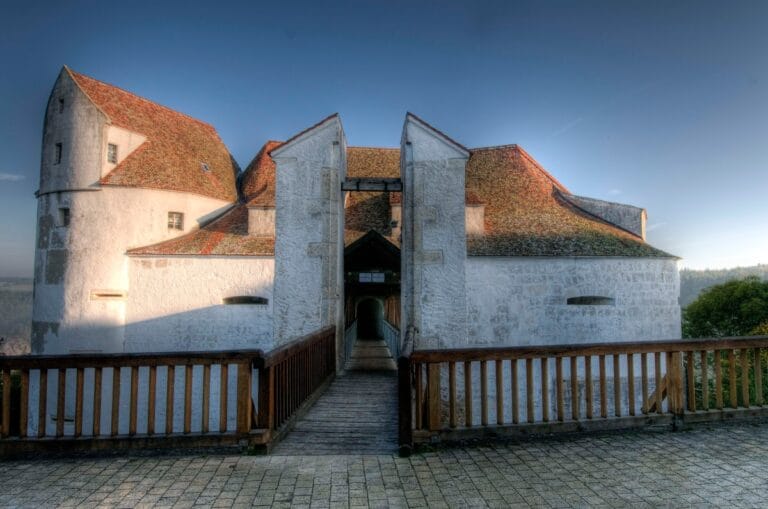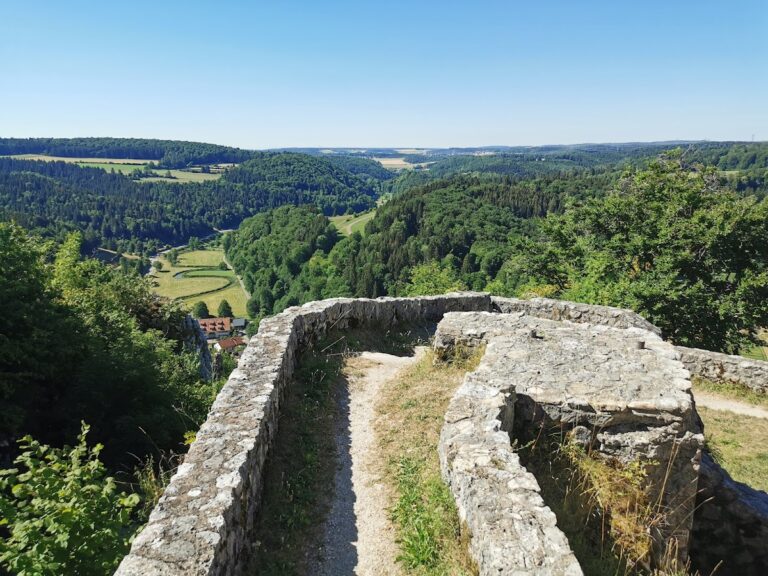Burg Veringen: A Medieval Castle Ruin in Veringenstadt, Germany
Visitor Information
Google Rating: 4.4
Popularity: Very Low
Google Maps: View on Google Maps
Official Website: www.veringenstadt.de
Country: Germany
Civilization: Unclassified
Remains: Military
History
Burg Veringen is a medieval castle ruin situated in Veringenstadt, Germany. It was constructed by members of the local noble Veringen family within the medieval County of Veringen. The castle’s origin dates back to the early 12th century, with initial construction taking place between approximately 1100 and 1130. Historical records first mention the site in 1134, confirming its significance during that period.
Around the year 1200, the castle underwent significant rebuilding. This involved the use of rusticated ashlar masonry, which refers to roughly dressed stone blocks that emphasize the building’s sturdiness, and included the enlargement and reconstruction of the main residential tower. In 1344, the fortress and the surrounding town were sold by Count Heinrich of Veringen to Counts Eberhard and Ulrich, who were rulers of Württemberg. This transfer marked the castle’s integration into Württemberg’s territorial holdings.
The castle continued to hold strategic and residential importance through the 15th century. Repairs were carried out in 1464 under Hans von Werdenberg, followed by further construction work in 1487. During the Thirty Years’ War in 1633, Swedish forces led by General Horn inflicted damage on the nearby manor house or “Schloss” located below the castle; however, the castle itself suffered less immediate damage. Over the following generations, Burg Veringen gradually fell into disrepair and was extensively quarried for building stone by local inhabitants. Preservation efforts beginning in 1978 and lasting until 1983 helped stabilize the remaining ruins.
Within the castle complex is the Peterskapelle, a small chapel dating back to the late Romanesque period of the 10th or 11th century. This chapel predates the castle itself and later served as its religious chapel, highlighting the continuity of sacred use at the site.
Remains
Burg Veringen was originally designed as a defensive fortress working closely with the adjacent town, forming a joint security system. Its construction history divides into two main phases. The first phase, from the 12th century, consisted of a fortified tower constructed alongside timber-framed buildings and surrounded by wooden palisades—vertical wooden stakes serving as defensive walls. This earlier fortification combined residential and protective functions typical of medieval spur castles positioned on ridges.
Around 1200, the castle received a substantial upgrade characterized by the use of rusticated ashlar blocks, a rough-hewn stone technique lending both strength and a distinctive appearance to the walls. The main residential tower expanded considerably during this phase to roughly 15.3 by 16 meters, with walls measuring between 3.3 and 3.5 meters thick, providing thick defensive protection. This tower also included heating installations, suggesting its use as a comfortable living space as well as a stronghold.
One of the most significant architectural features on site is the Peterskapelle, which stands as an independent structure predating the castle itself. The chapel’s interior consists of a rectangular space terminating in a semicircular apse—a rounded recess typically housing the altar. This late Romanesque chapel retains its original form and has been associated with the castle’s spiritual needs.
Today, the stone ruins of Burg Veringen include the remains of the castle gate, which controlled access to the complex, and the Peterskapelle. These fragments are visible from multiple viewpoints around the ridge, including from the southwest, south, east, and west, allowing a comprehensive understanding of the castle’s former layout. Preservation efforts in the late 20th century have secured the ruins from further deterioration, maintaining their presence as a historical landmark.










