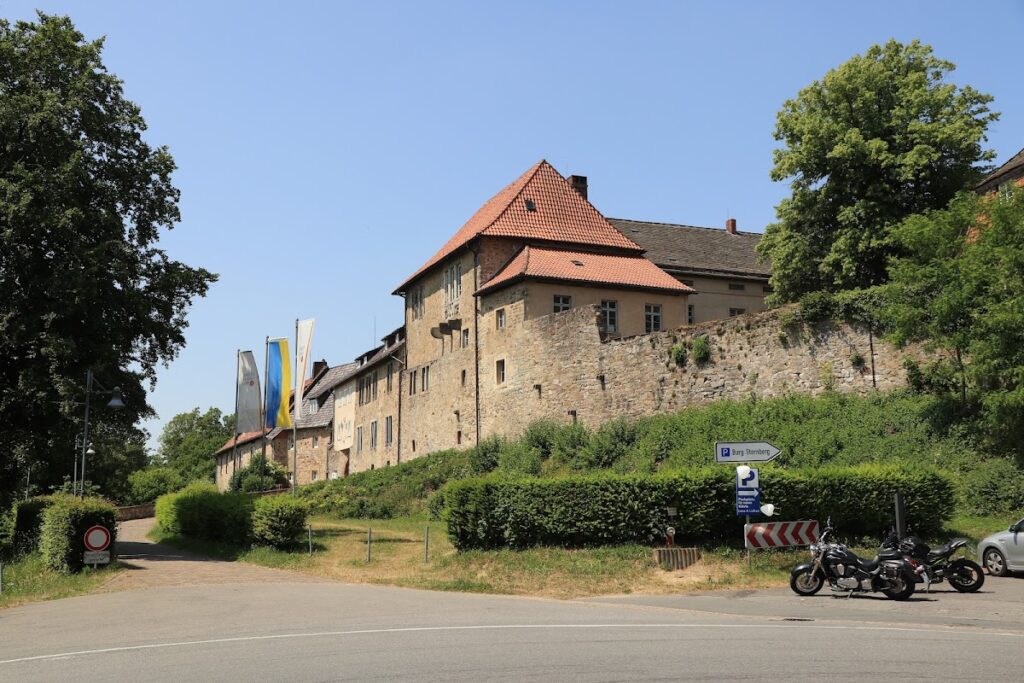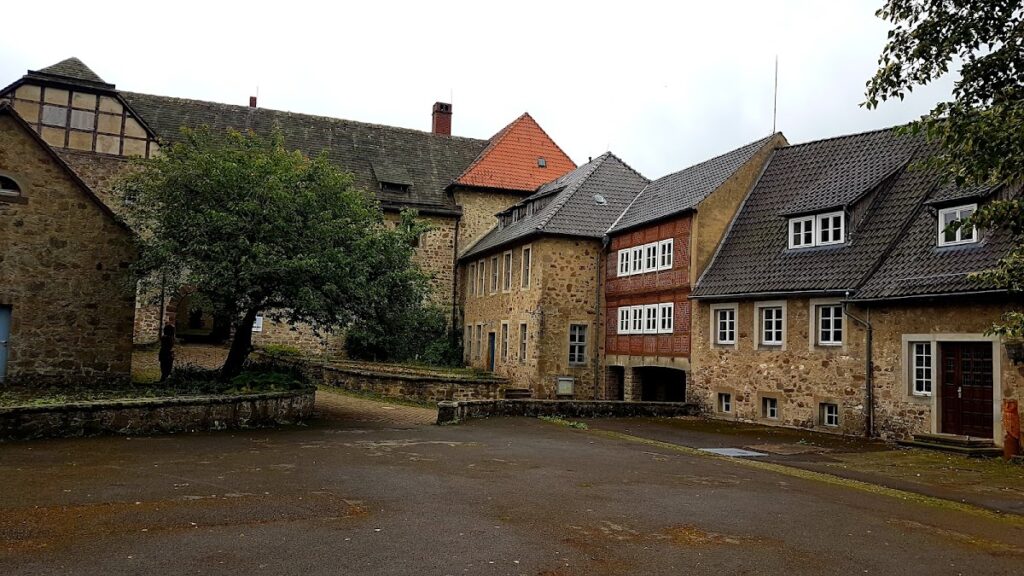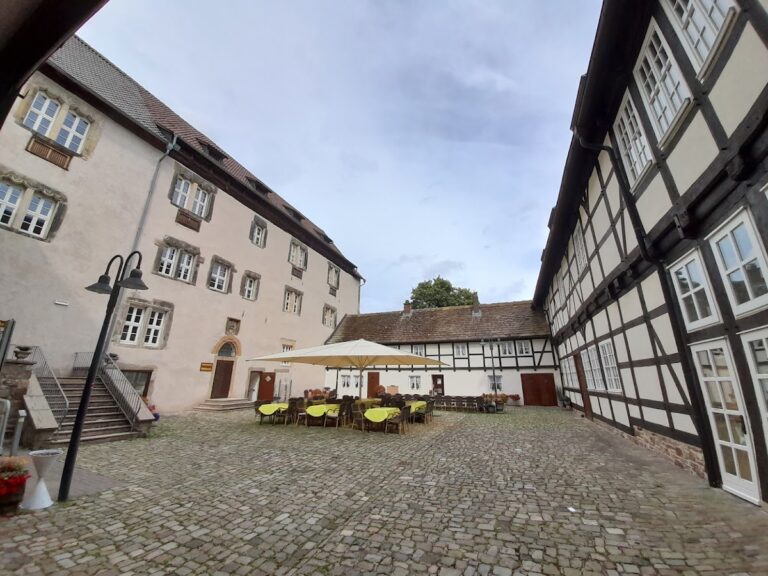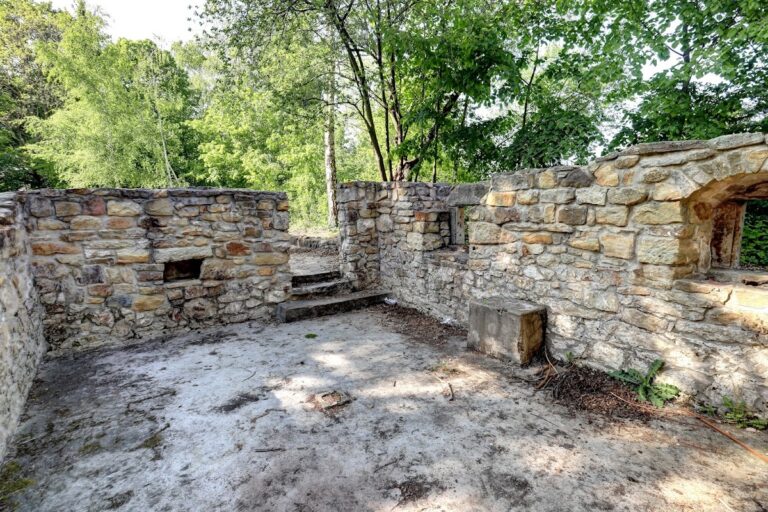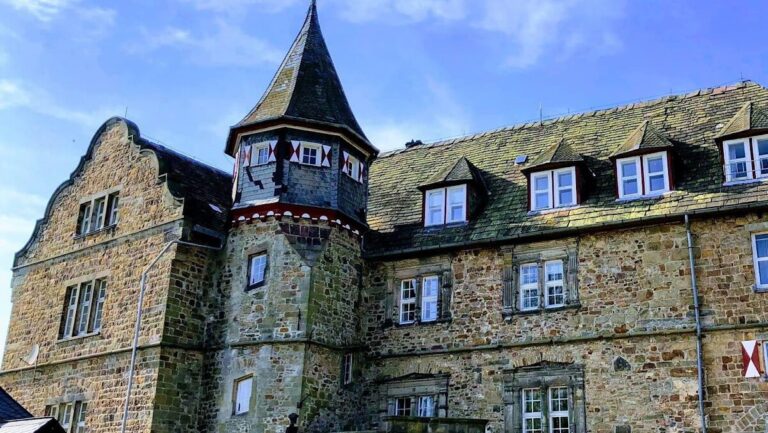Burg Sternberg: A Historic Hill Castle in Extertal, Germany
Visitor Information
Google Rating: 4.3
Popularity: Low
Google Maps: View on Google Maps
Official Website: www.burg-sternberg.de
Country: Germany
Civilization: Unclassified
Remains: Military
History
Burg Sternberg is a hill castle situated in the municipality of Extertal, Germany. Its origins reflect the medieval efforts by local noble families to establish fortified residences that commanded strategic views over the surrounding landscape.
The earliest known predecessor to Burg Sternberg is Alt-Sternberg, located roughly 1.5 kilometers northwest, which was active during the 12th century. Around the year 1100, the initial fortifications that would become Burg Sternberg included foundational ring walls. Subsequent improvements in the mid-12th century saw the addition of rammed earth floors and timber post constructions inside these walls, marking an early phase of secure habitation on the site.
By approximately 1240, Count Heinrich I of Sternberg, also known as Heinrich III of Schwalenberg, commissioned the building of a stone residential tower at the northwest corner of the hilltop. The Sternberg family’s considerable wealth, derived significantly from salt production in nearby Bad Salzuflen, made this expansion possible. The castle is recorded as being under the ownership of Heinrich von Sternberg by 1245, with the earliest surviving seal featuring the Sternberg coat of arms dating from 1252, and the first written document mentioning the castle appearing in 1266.
During the early 14th century, financial troubles forced the Sternberg counts to place the castle under the guardianship of Count Simon I of Lippe in 1317. The lineage of the Sternberg family ended in 1399, although the castle retained the family name thereafter. From 1369 onwards, ownership of both the castle and its surrounding county shifted through pledges and sales involving various noble houses, such as the Counts of Holstein and Schaumburg, and later the Edelherren zur Lippe.
In the 15th century, under the Edelherren zur Lippe, Burg Sternberg underwent significant enlargement. Additions included the south tower, the administrative building known as the Rendantenhaus, and expansions to the lower castle gate. The castle endured damage during two regional conflicts: the Sternberg War in 1424 and the Soest Feud in 1444, both of which necessitated prompt repairs. In 1447, it withstood a major siege by an army led by Archbishop Dietrich of Cologne consisting of approximately 15,000 men. The attackers likely constructed the nearby Polackenschanze earthwork during this siege.
By the early 16th century, specifically from 1521, the castle was managed by a resident steward known as a Droste. Ownership disputes persisted until 1585, when a marriage alliance united the houses of Lippe and Schaumburg through Count Simon VI of Lippe and Elisabeth of Schaumburg. This union led to architectural enhancements overseen by architect Hermann Wulff, who transformed the north tower into a knights’ hall called the Pallas. Decorative stonework, including door frames and a fireplace featuring the combined coats of arms of Lippe and Schaumburg, was crafted by stonemason Peter Steinbohm.
During the Thirty Years’ War, Burg Sternberg hosted General Pappenheim’s forces in 1632 and suffered bombardment in 1636. Fortifications were strengthened in 1665 with the construction of two masonry rondels (small round towers) and two half walls to enhance the castle’s defenses.
The 18th century brought relative peace, allowing the rebuilding of the Rendantenhaus around 1723. In 1733, Count Simon Henrich Adolph of Lippe pawned the castle to the House of Hanover, which included King George II of Great Britain, in exchange for 410,000 silver thalers. This period of English control lasted until 1781 when Count Simon August repurchased the property.
The 19th century saw numerous construction projects that shaped much of the castle’s current appearance. The outer gatehouse was rebuilt in 1803, a new gatekeeper’s house with an attached prison was completed in 1805, and the old bell house was replaced in 1844. The southern residential tower annex was reconstructed in 1859, and, later, the inner gatehouse was enlarged and remodeled in 1877.
Up until 1919, Burg Sternberg functioned as the princely forestry office and hosted hunting expeditions. After the nobility’s expropriation following World War I, ownership transferred to the Land Lippe. Starting in 1921, the lower castle accommodated a youth hostel, initially providing 40 beds and later expanding to 120 by 1962 along with a swimming pool. This hostel ceased operations in the 1930s.
In the years prior to and during World War II, from 1935 onward, the castle served various military purposes. It was a training center for the Hitler Youth and subsequently used as a prisoner-of-war camp and for storing prefabricated wooden parts related to aircraft production. Peter Harlan, a Luftwaffe officer and brother of filmmaker Veit Harlan, commanded the castle in the war’s final stage and succeeded in protecting it from destruction by Allied forces in 1945.
Following the war, Peter Harlan founded a musical instrument workshop and collection at Burg Sternberg that emphasized the revival of the recorder and other simple folk instruments. This collection evolved into the Klingendes Museum. After his passing, Harlan’s sons maintained the workshop and held regular instrument courses on site until 2025.
The Land Lippe acquired Burg Sternberg in 1949, converting part of it into a youth center by 1952 with subsequent expansions. In 1996, the castle was officially designated as a protected historical monument. Extensive restoration and renovation between 1998 and 2003, guided by careful archaeological research and historical studies of the building, transformed the site into a multipurpose cultural venue hosting music events, seminars, workshops, and private gatherings.
Since 2001, the Institute for Lippische Landeskunde has organized early and classical music concerts at the castle and maintains a branch office there. In recognition of its historical and cultural importance, Burg Sternberg was named Monument of the Month in Westphalia-Lippe in September 2002.
Remains
Burg Sternberg is a hilltop fortress positioned on a 315-meter-high promontory of the Dörenberg, granting commanding views of the surrounding Lipperland region. Its structural layout includes an upper castle (Oberburg) and a lower castle (Unterburg), which historically accommodated both residential and administrative functions.
The earliest archaeological remains consist of the foundations of a ring wall dating to around the year 1100. These walls formed the primary defense of the site and were later enhanced in the mid-12th century with internal rammed earth floors, a construction technique involving compacted soil, and timber posts that provided additional structural support. These early features survive in situ, marking the original perimeter of the castle’s defenses.
About 1240, a stone residential tower was built at the northwest corner of the castle hill under Count Heinrich I of Sternberg. This tower served as a fortified dwelling and symbol of noble status. Its robust masonry distinguished it from earlier wooden structures, representing a transition toward durable stone construction. The tower forms part of the castle’s enduring core.
In the 15th century, the Edelherren zur Lippe carried out significant expansions. They erected the south tower, an additional defensive and residential structure, and built the Rendantenhaus, an administrative building likely used for managing the castle’s estates and fiscal matters. The lower castle gate was also enlarged to improve access and fortification. These constructions exhibit characteristic masonry of the period and remain evident in the castle’s layout.
In 1665, further strengthening works introduced two masonry rondels—small, round towers that provided flanking defense—and two half walls, which reinforced vulnerable areas of the fortification. These features increased the castle’s resilience against artillery and siege warfare, reflecting evolving military architecture.
Towards the end of the 16th century, the castle’s north tower underwent transformation into the Pallas or knights’ hall by architect Hermann Wulff. This conversion created a grand reception and meeting space. Craftsman Peter Steinbohm contributed finely carved door frames and a fireplace mantel, which prominently displays the combined coats of arms of the Lippe and Schaumburg families, symbolizing their alliance. These ornamental elements survive and enhance the hall’s historic character.
Throughout the 19th century, several structural modifications modified the castle’s appearance. The outer gatehouse was rebuilt in 1803, serving as the initial point of entry for visitors and residents. In 1805, a new gatekeeper’s house was constructed, incorporating a prison facility, demonstrating the castle’s ongoing administrative role. The bell house, important for signaling, was replaced in 1844, while the southern residential tower annex received rebuilding attention in 1859. Later, in 1877, the inner gatehouse was enlarged and remodeled, contributing significantly to the castle’s present-day silhouette.
A notable nearby feature associated with Burg Sternberg is the Polackenschanze, an earthwork located approximately 300 meters to the west. This fortification was likely erected by the besieging forces during Archbishop Dietrich of Cologne’s 1447 siege. The earthen ramparts and ditches remain discernible in the landscape, illustrating the military actions surrounding the castle.
Thanks to comprehensive restorations between 1998 and 2003, the castle’s structures are in good condition, with conservation efforts guided by archaeological excavations and building research that prioritized historical accuracy. Today, the castle complex includes the Klingendes Museum, which houses over 150 musical instruments. This museum preserves and continues the legacy initiated by Peter Harlan’s postwar instrument collection and workshop.
Overall, Burg Sternberg retains its medieval layout interspersed with later architectural layers that document its evolution over centuries, allowing visitors and scholars to appreciate its layered history through well-preserved and researched physical remains.
